2.574 fotos de entradas con paredes verdes
Filtrar por
Presupuesto
Ordenar por:Popular hoy
1 - 20 de 2574 fotos
Artículo 1 de 2
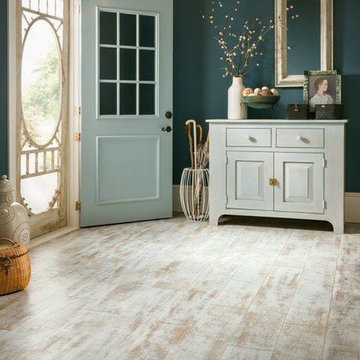
Modelo de distribuidor campestre grande con paredes verdes, suelo de madera clara, puerta simple, puerta azul y suelo marrón

Laura Moss
Imagen de distribuidor tradicional grande con paredes verdes y suelo de madera en tonos medios
Imagen de distribuidor tradicional grande con paredes verdes y suelo de madera en tonos medios
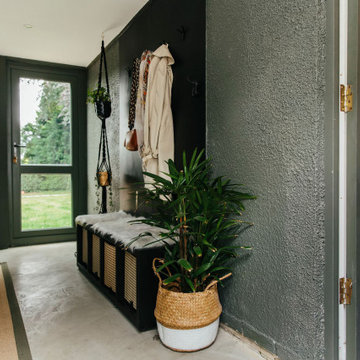
We love #MBRDesigner Tracey's cloakroom, especially the dog washing station for little Monty.
The gorgeous deep green and black cabinets give the space a modern and dramatic feel but they also help hide the muddy paw prints.
Tracey has also given the space some natural texture using wooden slats and houseplants that bring the space to life.
And lastly, she has included some brilliant storage in the form of shelving, under bench seating as well as some adorable dog tail coat hooks to hang all her leads, handbags and coats.

Imagen de vestíbulo posterior clásico pequeño con paredes verdes, suelo de baldosas de porcelana, puerta simple, puerta blanca y suelo gris
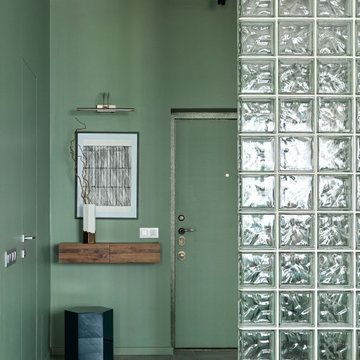
Diseño de hall contemporáneo pequeño con paredes verdes, suelo de baldosas de porcelana, puerta simple, puerta verde y suelo gris
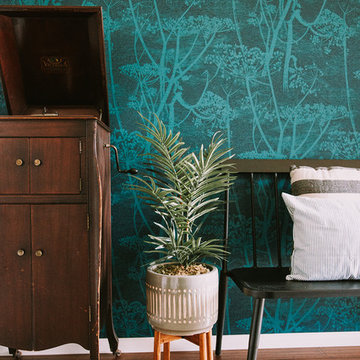
Annie W Photography
Foto de hall de estilo de casa de campo de tamaño medio con suelo de bambú, puerta simple, puerta marrón, suelo marrón y paredes verdes
Foto de hall de estilo de casa de campo de tamaño medio con suelo de bambú, puerta simple, puerta marrón, suelo marrón y paredes verdes
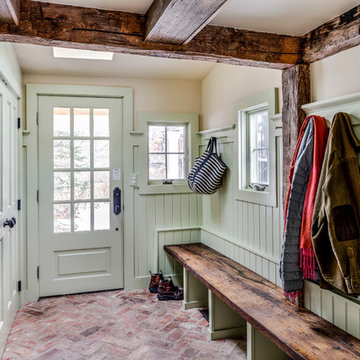
Diseño de vestíbulo posterior clásico con paredes verdes, suelo de ladrillo, puerta simple y puerta verde
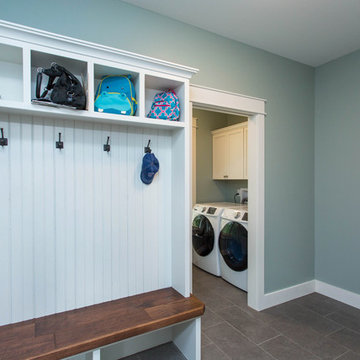
Imagen de vestíbulo posterior de estilo americano de tamaño medio con paredes verdes, suelo de madera en tonos medios, puerta simple, puerta blanca y suelo marrón
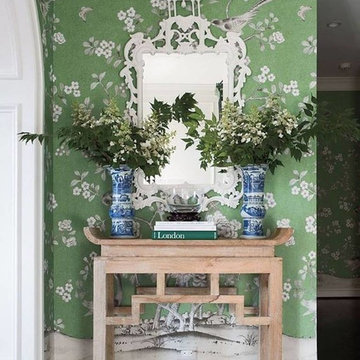
Modelo de distribuidor ecléctico de tamaño medio con paredes verdes y suelo de madera oscura
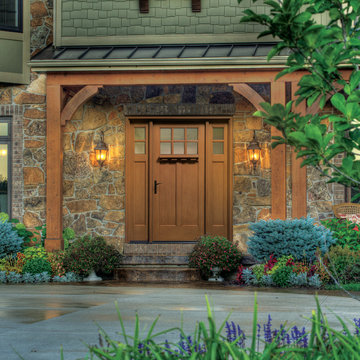
Therma-Tru Classic-Craft American Style Collection fiberglass door with dentil shelf. This door features high-definition vertical Douglas Fir grain and Shaker-style recessed panels. Door and sidelites include Chord privacy and textured glass which features a vertical flowing pattern. Ara handleset also from Therma-Tru.

Our Clients, the proud owners of a landmark 1860’s era Italianate home, desired to greatly improve their daily ingress and egress experience. With a growing young family, the lack of a proper entry area and attached garage was something they wanted to address. They also needed a guest suite to accommodate frequent out-of-town guests and visitors. But in the homeowner’s own words, “He didn’t want to be known as the guy who ‘screwed up’ this beautiful old home”. Our design challenge was to provide the needed space of a significant addition, but do so in a manner that would respect the historic home. Our design solution lay in providing a “hyphen”: a multi-functional daily entry breezeway connector linking the main house with a new garage and in-law suite above.
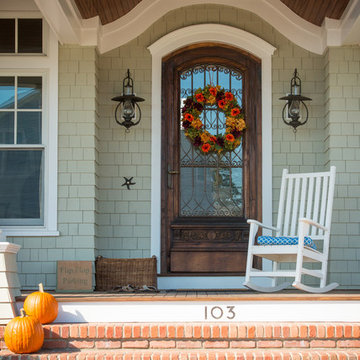
http://www.dlauphoto.com/david/
David Lau
Ejemplo de puerta principal costera grande con puerta simple, puerta de madera oscura y paredes verdes
Ejemplo de puerta principal costera grande con puerta simple, puerta de madera oscura y paredes verdes

A perfect match in any entryway, this fresh herb wallpaper adds a fun vibe to walls that makes preparing meals much more enjoyable!
Diseño de vestíbulo posterior de estilo de casa de campo de tamaño medio con paredes verdes, suelo de madera clara, puerta simple y puerta blanca
Diseño de vestíbulo posterior de estilo de casa de campo de tamaño medio con paredes verdes, suelo de madera clara, puerta simple y puerta blanca

Projet d'optimisation d'une entrée. Les clients souhaitaient une entrée pour ranger toutes leur affaires, que rien ne traînent. Il fallait aussi trouver une solution pour ranger les BD sans qu'ils prennent trop de place. J'ai proposé un meuble sur mesure pour pouvoir ranger toutes les affaires d'une entrée (manteau, chaussures, vide-poche,accessoires, sac de sport....) et déporter les BD sur un couloir non exploité. J'ai proposé une ambiance cocon nature avec un vert de caractère pour mettre en valeur le parquet en point de hongrie. Un fond orac decor et des éléments de décoration aux formes organiques avec des touches laitonnées. L'objectif était d'agrandir visuellement cette pièce avec un effet wahou.

Imagen de vestíbulo posterior clásico renovado grande con paredes verdes, suelo de baldosas de porcelana, suelo blanco y papel pintado
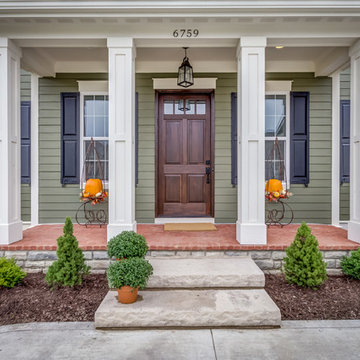
Modelo de puerta principal clásica renovada con paredes verdes, puerta simple y puerta de madera oscura

Storme sabine
Modelo de distribuidor contemporáneo de tamaño medio con paredes verdes, suelo de madera oscura, suelo marrón y puerta de vidrio
Modelo de distribuidor contemporáneo de tamaño medio con paredes verdes, suelo de madera oscura, suelo marrón y puerta de vidrio
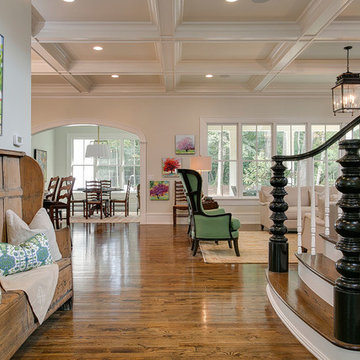
Imagen de distribuidor tradicional de tamaño medio con paredes verdes y suelo de madera en tonos medios

The homeowners transformed their old entry from the garage into an open concept mudroom. With a durable porcelain tile floor, the family doesn't have to worry about the winter months ruining their floor.
Plato Prelude custom lockers were designed as a drop zone as the family enters from the garage. Jackets and shoes are now organized.
The door to the basement was removed and opened up to allow for a new banister and stained wood railing to match the mudroom cabinetry. Now the mudroom transitions to the kitchen and the front entry allowing the perfect flow for entertaining.
Transitioning from a wood floor into a tile foyer can sometimes be too blunt. With this project we added a glass mosaic tile allowing an awesome transition to flow from one material to the other.
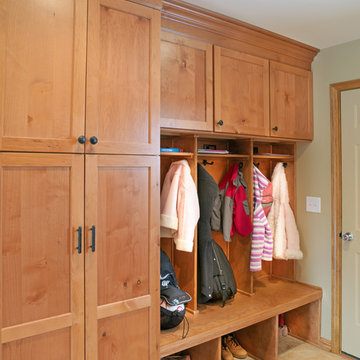
Mudroom / Laundry storage and locker cabinets. Knotty Alder cabinets and components from Woodharbor. Designed by Monica Lewis, CMKBD, MCR, UDCP of J.S. Brown & Company.
Photos by J.E. Evans.
2.574 fotos de entradas con paredes verdes
1