338 fotos de entradas con paredes multicolor y suelo de madera en tonos medios
Filtrar por
Presupuesto
Ordenar por:Popular hoy
101 - 120 de 338 fotos
Artículo 1 de 3
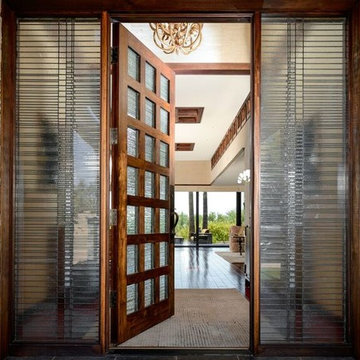
This renovation was for a couple who were world travelers and wanted to bring their collected furniture pieces from other countries into the eclectic design of their house. The style is a mix of contemporary with the façade of the house, the entryway door, the stone on the fireplace, the quartz kitchen countertops, the mosaic kitchen backsplash are in juxtaposition to the traditional kitchen cabinets, hardwood floors and style of the master bath and closet. As you enter through the handcrafted window paned door into the foyer, you look up to see the wood trimmed clearstory windows that lead to the backyard entrance. All of the shutters are remote controlled so as to make for easy opening and closing. The house became a showcase for the special pieces and the designer and clients were pleased with the result.
Photos by Rick Young
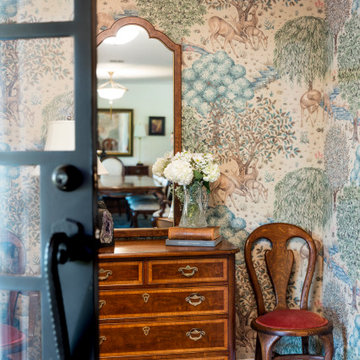
Modelo de distribuidor tradicional grande con paredes multicolor, suelo de madera en tonos medios, puerta simple, puerta negra, suelo marrón y papel pintado
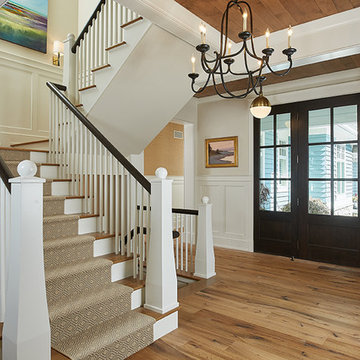
Builder: J. Peterson Homes
Interior Design: Vision Interiors by Visbeen
Photographer: Ashley Avila Photography
The best of the past and present meet in this distinguished design. Custom craftsmanship and distinctive detailing give this lakefront residence its vintage flavor while an open and light-filled floor plan clearly mark it as contemporary. With its interesting shingled roof lines, abundant windows with decorative brackets and welcoming porch, the exterior takes in surrounding views while the interior meets and exceeds contemporary expectations of ease and comfort. The main level features almost 3,000 square feet of open living, from the charming entry with multiple window seats and built-in benches to the central 15 by 22-foot kitchen, 22 by 18-foot living room with fireplace and adjacent dining and a relaxing, almost 300-square-foot screened-in porch. Nearby is a private sitting room and a 14 by 15-foot master bedroom with built-ins and a spa-style double-sink bath with a beautiful barrel-vaulted ceiling. The main level also includes a work room and first floor laundry, while the 2,165-square-foot second level includes three bedroom suites, a loft and a separate 966-square-foot guest quarters with private living area, kitchen and bedroom. Rounding out the offerings is the 1,960-square-foot lower level, where you can rest and recuperate in the sauna after a workout in your nearby exercise room. Also featured is a 21 by 18-family room, a 14 by 17-square-foot home theater, and an 11 by 12-foot guest bedroom suite.
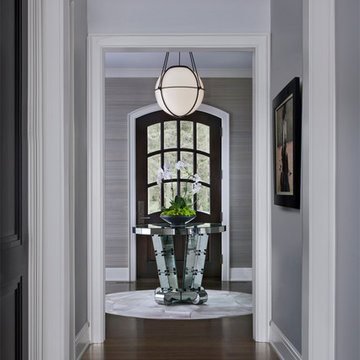
Beth Singer
Modelo de hall tradicional renovado grande con paredes multicolor, suelo de madera en tonos medios, puerta simple y puerta de madera oscura
Modelo de hall tradicional renovado grande con paredes multicolor, suelo de madera en tonos medios, puerta simple y puerta de madera oscura
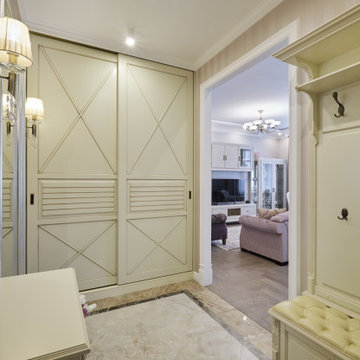
Diseño de hall tradicional renovado grande con paredes multicolor, suelo de madera en tonos medios, puerta simple, puerta blanca, suelo marrón, bandeja y papel pintado
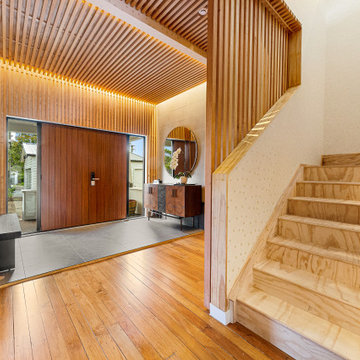
Ejemplo de entrada asiática con paredes multicolor, suelo de madera en tonos medios, suelo marrón y madera
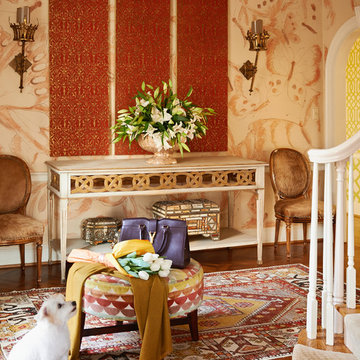
Photographer- Dustin Peck http://www.houzz.com/pro/dpphoto/dustinpeckphotographyinc
Designer- Gray walker http://www.houzz.com/pro/graywalkerinteriors/gray-walker-interiors
Feb/Mar 2016
Southern Grace http://urbanhomemagazine.com/feature/1487
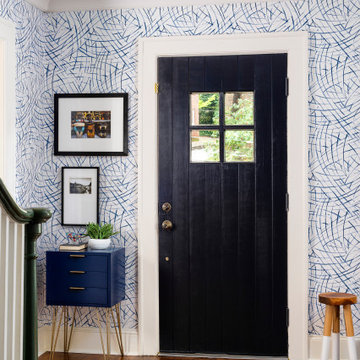
Foto de entrada ecléctica con paredes multicolor, suelo de madera en tonos medios y puerta negra
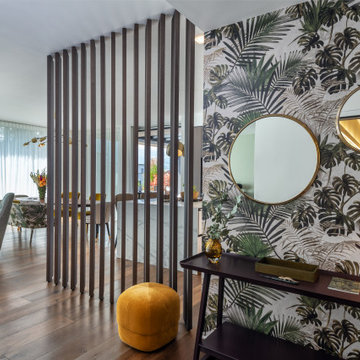
Foto de distribuidor actual de tamaño medio con paredes multicolor, suelo de madera en tonos medios, suelo marrón y papel pintado
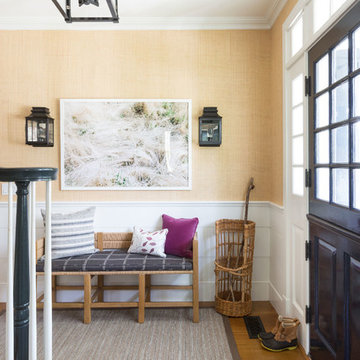
Interior Design by Nina Carbone.
Diseño de distribuidor de estilo de casa de campo con paredes multicolor, suelo de madera en tonos medios, puerta tipo holandesa, puerta negra y suelo marrón
Diseño de distribuidor de estilo de casa de campo con paredes multicolor, suelo de madera en tonos medios, puerta tipo holandesa, puerta negra y suelo marrón
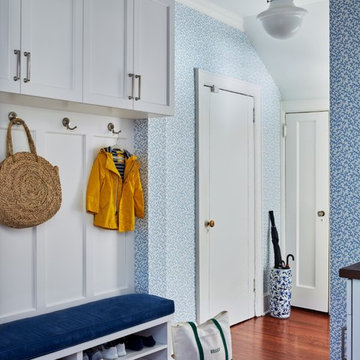
Not too pretty to be the hardworking Mudroom!
Ejemplo de vestíbulo posterior tradicional de tamaño medio con suelo de madera en tonos medios, paredes multicolor, puerta simple y puerta blanca
Ejemplo de vestíbulo posterior tradicional de tamaño medio con suelo de madera en tonos medios, paredes multicolor, puerta simple y puerta blanca
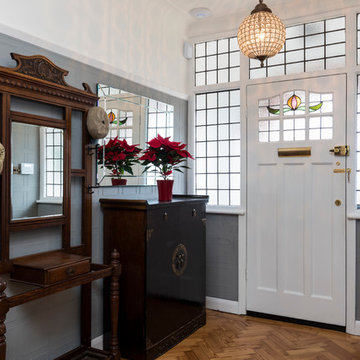
Chris snook
Foto de distribuidor tradicional con paredes multicolor, suelo de madera en tonos medios, puerta simple y puerta blanca
Foto de distribuidor tradicional con paredes multicolor, suelo de madera en tonos medios, puerta simple y puerta blanca
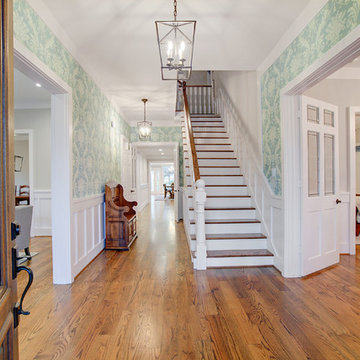
Ejemplo de distribuidor campestre grande con paredes multicolor, suelo de madera en tonos medios, puerta doble, puerta de madera oscura y suelo marrón

Beautiful custom home by DC Fine Homes in Eugene, OR. Avant Garde Wood Floors is proud to partner with DC Fine Homes to supply specialty wide plank floors. This home features the 9-1/2" wide European Oak planks, aged to perfection using reactive stain technologies that naturally age the tannin in the wood, coloring it from within. Matte sheen finish provides a casual yet elegant luxury that is durable and comfortable.
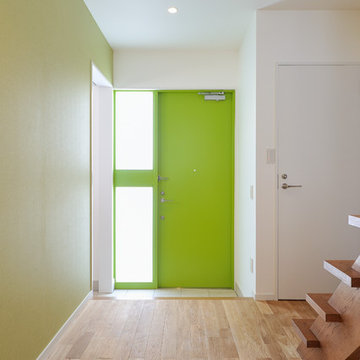
エントランスホール。スチールドアとアクセントウォールをさわやかなテーマカラーのグリーンに。
Diseño de hall minimalista de tamaño medio con paredes multicolor, suelo de madera en tonos medios, puerta simple, puerta verde y suelo beige
Diseño de hall minimalista de tamaño medio con paredes multicolor, suelo de madera en tonos medios, puerta simple, puerta verde y suelo beige
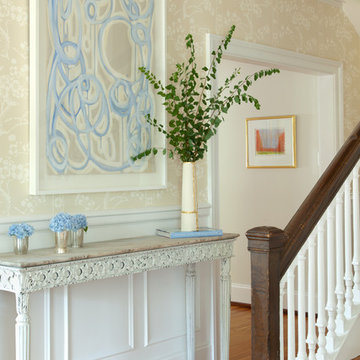
Gordon Gregory Photography
Foto de distribuidor tradicional pequeño con paredes multicolor y suelo de madera en tonos medios
Foto de distribuidor tradicional pequeño con paredes multicolor y suelo de madera en tonos medios
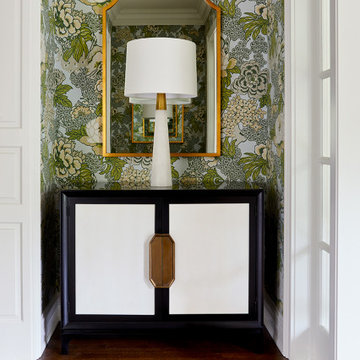
Entryway alcove
Ejemplo de distribuidor tradicional con suelo de madera en tonos medios, suelo marrón, paredes multicolor y papel pintado
Ejemplo de distribuidor tradicional con suelo de madera en tonos medios, suelo marrón, paredes multicolor y papel pintado
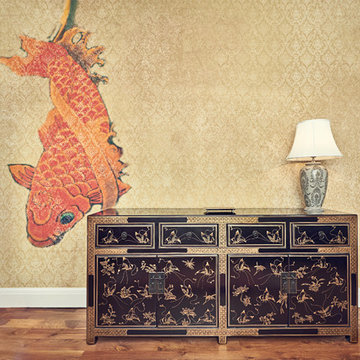
Marco Joe Fazio
Modelo de hall ecléctico de tamaño medio con paredes multicolor, suelo de madera en tonos medios y puerta simple
Modelo de hall ecléctico de tamaño medio con paredes multicolor, suelo de madera en tonos medios y puerta simple
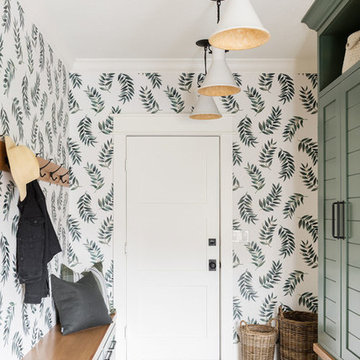
Modelo de vestíbulo posterior clásico renovado grande con paredes multicolor, suelo de madera en tonos medios y suelo marrón
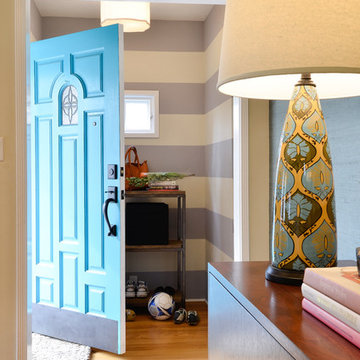
Diseño de entrada clásica renovada con paredes multicolor, suelo de madera en tonos medios, puerta simple y puerta azul
338 fotos de entradas con paredes multicolor y suelo de madera en tonos medios
6