165 fotos de entradas con paredes metalizadas y puerta simple
Filtrar por
Presupuesto
Ordenar por:Popular hoy
61 - 80 de 165 fotos
Artículo 1 de 3
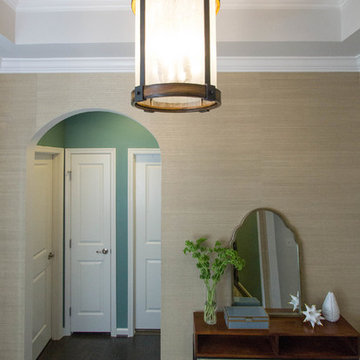
These clients hired us to add warmth and personality to their builder home. The fell in love with the layout and main level master bedroom, but found the home lacked personality and style. They hired us, with the caveat that they knew what they didn't like, but weren't sure exactly what they wanted. They were challenged by the narrow layout for the family room. They wanted to ensure that the fireplace remained the focal point of the space, while giving them a comfortable space for TV watching. They wanted an eating area that expanded for holiday entertaining. They were also challenged by the fact that they own two large dogs who are like their children.
The entry is very important. It's the first space guests see. This one is subtly dramatic and very elegant. We added a grasscloth wallpaper on the walls and painted the tray ceiling a navy blue. The hallway to the guest room was painted a contrasting glue green. A rustic, woven rugs adds to the texture. A simple console is simply accessorized.
Our first challenge was to tackle the layout. The family room space was extremely narrow. We custom designed a sectional that defined the family room space, separating it from the kitchen and eating area. A large area rug further defined the space. The large great room lacked personality and the fireplace stone seemed to get lost. To combat this, we added white washed wood planks to the entire vaulted ceiling, adding texture and creating drama. We kept the walls a soft white to ensure the ceiling and fireplace really stand out. To help offset the ceiling, we added drama with beautiful, rustic, over-sized lighting fixtures. An expandable dining table is as comfortable for two as it is for ten. Pet-friendly fabrics and finishes were used throughout the design. Rustic accessories create a rustic, finished look.
Liz Ernest Photography
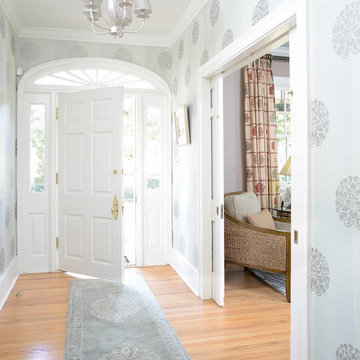
Jim Somerset Photography
Diseño de distribuidor actual grande con paredes metalizadas, suelo de madera clara, puerta simple y puerta blanca
Diseño de distribuidor actual grande con paredes metalizadas, suelo de madera clara, puerta simple y puerta blanca
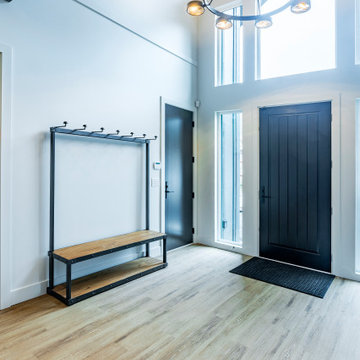
Industrial and loft feel coat rack in the entry has lots of room for ski jackets.Black door to the garage matches the black entry door.
Photo by Brice Ferre
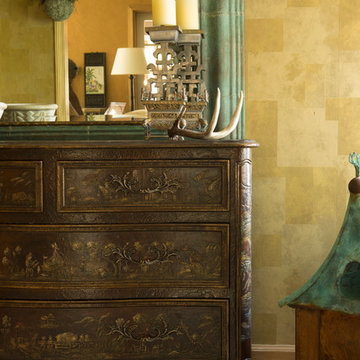
Eclectic foyer in a ranch foyer , Each piece is one of a kind.
Close up composition show layering of accessories and furnishings. Contrast in chinoiserie chest,. bronze verde sculpture, and over scaled mirrror
lisa sciasa
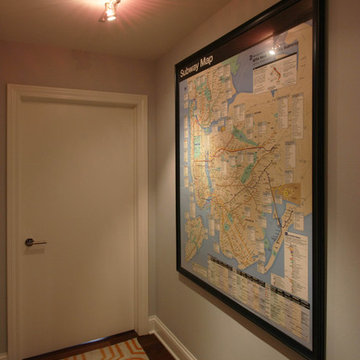
Hallway
Modelo de hall actual pequeño con paredes metalizadas, suelo de madera en tonos medios, puerta simple y puerta blanca
Modelo de hall actual pequeño con paredes metalizadas, suelo de madera en tonos medios, puerta simple y puerta blanca
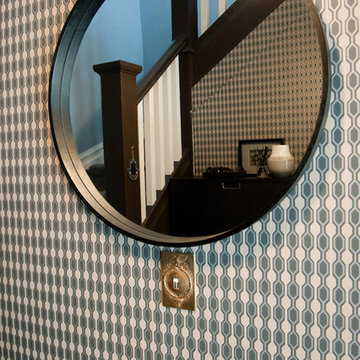
Photo by Adza
Foto de puerta principal minimalista pequeña con paredes metalizadas, suelo de baldosas de cerámica, puerta simple y puerta negra
Foto de puerta principal minimalista pequeña con paredes metalizadas, suelo de baldosas de cerámica, puerta simple y puerta negra
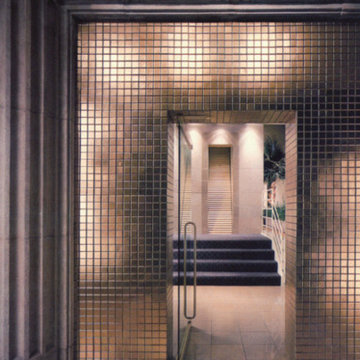
Ejemplo de puerta principal de estilo zen grande con paredes metalizadas, puerta simple y puerta de vidrio
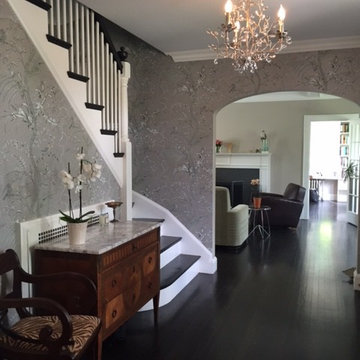
The Four Walls
Diseño de distribuidor clásico grande con paredes metalizadas, suelo de madera oscura, puerta simple y puerta negra
Diseño de distribuidor clásico grande con paredes metalizadas, suelo de madera oscura, puerta simple y puerta negra
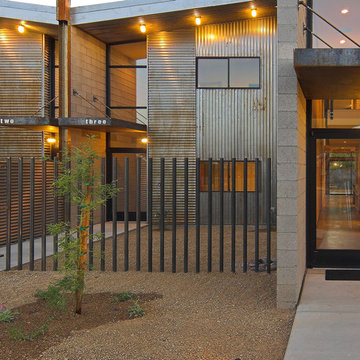
Liam Frederick
Modelo de puerta principal minimalista de tamaño medio con paredes metalizadas, suelo de cemento, puerta simple y puerta negra
Modelo de puerta principal minimalista de tamaño medio con paredes metalizadas, suelo de cemento, puerta simple y puerta negra
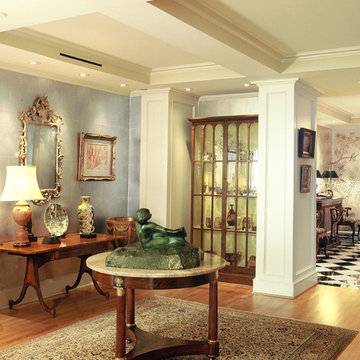
Diseño de distribuidor clásico grande con paredes metalizadas, suelo de madera clara, puerta simple y puerta blanca
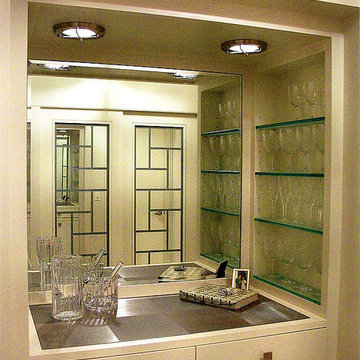
A beautiful and ethereal looking bar frames one side of the entry, while a custom designed barn door frames the other. The recessed mirror within the bar reflects the iridescence of the kitchen opposite the space. Sandblasted glass shelves float on either side of the area. And, nickel metal mesh is the countertop. A rare Josef Hoffman sits atop the bar.
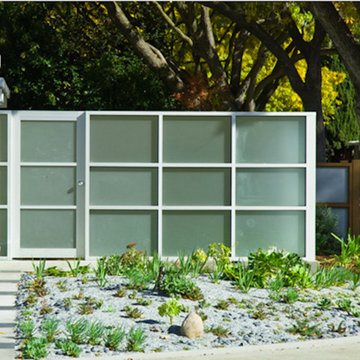
Diseño de puerta principal retro de tamaño medio con paredes metalizadas, suelo de cemento, puerta simple y puerta de vidrio
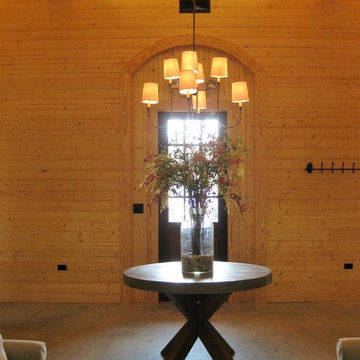
Katie McKee
Ejemplo de distribuidor rústico grande con suelo de cemento, paredes metalizadas, puerta simple y puerta de madera oscura
Ejemplo de distribuidor rústico grande con suelo de cemento, paredes metalizadas, puerta simple y puerta de madera oscura
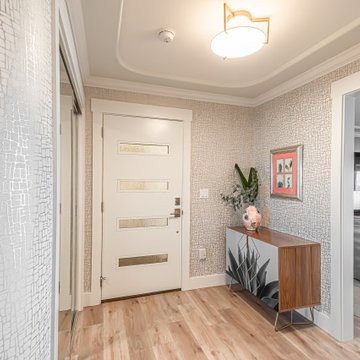
New contemporary door and metallic wallpaper accent the curved walls in entry foyer. Ample storage and laundry closet with pantry space.
Foto de distribuidor clásico renovado pequeño con paredes metalizadas, suelo vinílico, puerta simple, puerta blanca, suelo gris, bandeja y papel pintado
Foto de distribuidor clásico renovado pequeño con paredes metalizadas, suelo vinílico, puerta simple, puerta blanca, suelo gris, bandeja y papel pintado
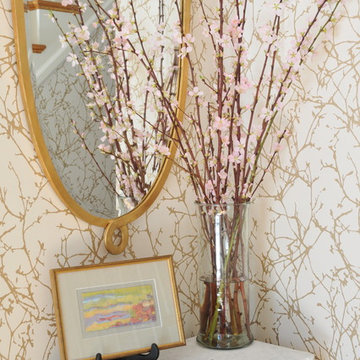
Photo Credit: Betsy Bassett
Ejemplo de hall tradicional renovado de tamaño medio con paredes metalizadas, suelo de madera en tonos medios, puerta simple, suelo marrón y puerta blanca
Ejemplo de hall tradicional renovado de tamaño medio con paredes metalizadas, suelo de madera en tonos medios, puerta simple, suelo marrón y puerta blanca
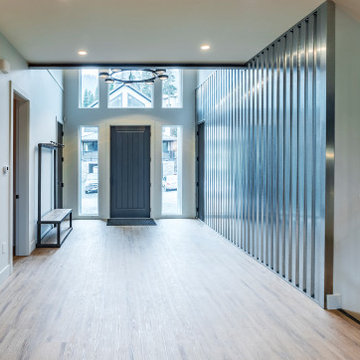
A glimpse of the exposed structural steel beam on the left and the vertical corrugated metal wall on the right. Windows are designed as side lights and transoms for beautiful layout. A wide entry is perfect for welcoming family and friends.
Photo by Brice Ferre
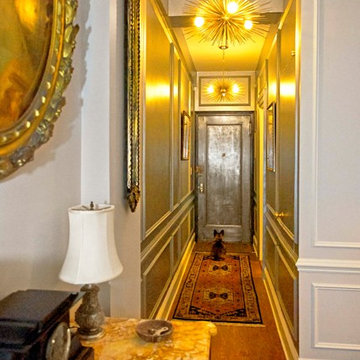
Mollie Vogt-Welch
Foto de distribuidor tradicional renovado pequeño con paredes metalizadas, suelo de madera en tonos medios, puerta simple y puerta metalizada
Foto de distribuidor tradicional renovado pequeño con paredes metalizadas, suelo de madera en tonos medios, puerta simple y puerta metalizada
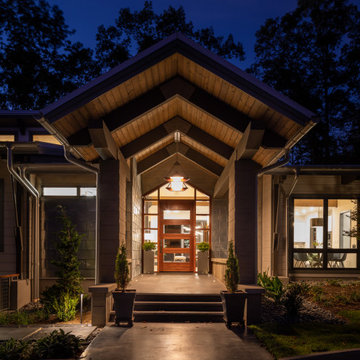
Modelo de distribuidor costero de tamaño medio con paredes metalizadas, suelo de madera clara, puerta simple, puerta de madera en tonos medios y suelo gris
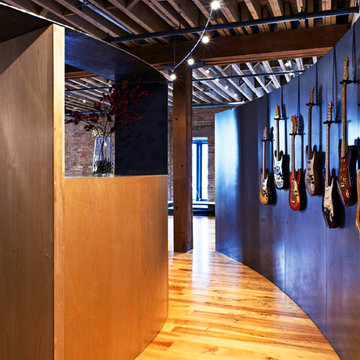
Tony May Photography
Imagen de distribuidor industrial de tamaño medio con paredes metalizadas, suelo de madera en tonos medios, puerta simple y puerta blanca
Imagen de distribuidor industrial de tamaño medio con paredes metalizadas, suelo de madera en tonos medios, puerta simple y puerta blanca
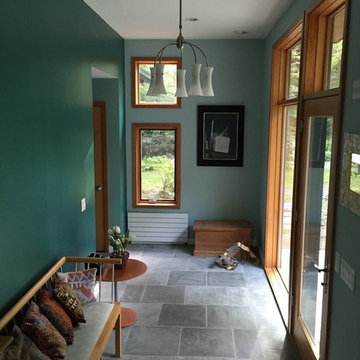
This entrance way was designed to bring the outside in by carrying the bluestone porch finish into the hall way. It is a transition space between the bedroom wing , the living wing and the home office space above.
D Bentley
165 fotos de entradas con paredes metalizadas y puerta simple
4