165 fotos de entradas con paredes metalizadas y puerta simple
Filtrar por
Presupuesto
Ordenar por:Popular hoy
21 - 40 de 165 fotos
Artículo 1 de 3
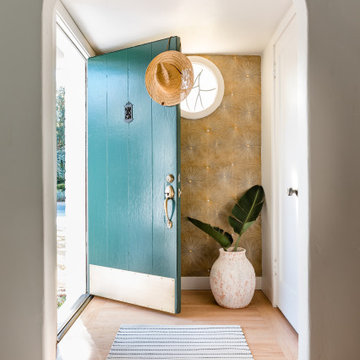
Bright blue and gold accents create a welcoming entry way to our Hollywood bungalow. Check out that gold statement wall paper!
Ejemplo de puerta principal marinera con paredes metalizadas, suelo de madera clara, puerta simple, puerta azul y suelo beige
Ejemplo de puerta principal marinera con paredes metalizadas, suelo de madera clara, puerta simple, puerta azul y suelo beige
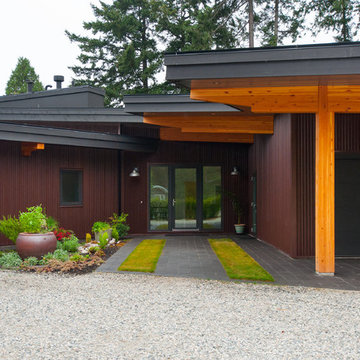
This home was designed to block traffic noise from the nearby highway and provide ocean views from every room. The entry courtyard is enclosed by two wings which then unfold around the site.
The minimalist central living area has a 30' wide by 8' high sliding glass door that opens to a deck, with views of the ocean, extending the entire length of the house.
The home is built using glulam beams with corrugated metal siding and cement board on the exterior and radiant heated, polished concrete floors on the interior.
Photographer: Stacey Thomas
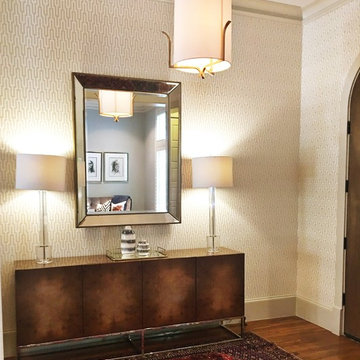
Diseño de distribuidor tradicional renovado pequeño con paredes metalizadas, suelo de madera en tonos medios, puerta simple, puerta marrón y suelo marrón
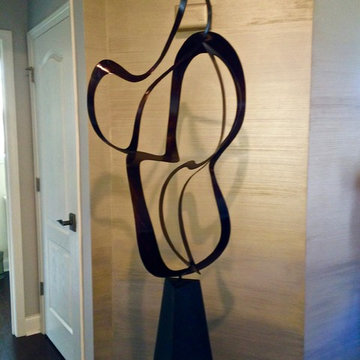
Dramatic faux finish features a ombre metallic effect.
Modelo de distribuidor moderno de tamaño medio con paredes metalizadas, suelo de madera oscura, puerta simple y puerta de madera oscura
Modelo de distribuidor moderno de tamaño medio con paredes metalizadas, suelo de madera oscura, puerta simple y puerta de madera oscura
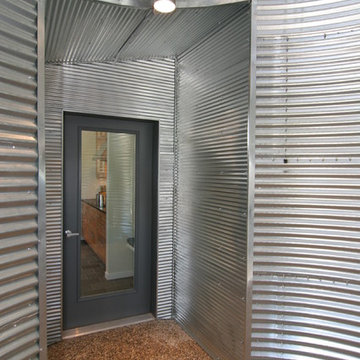
Diseño de vestíbulo urbano de tamaño medio con paredes metalizadas, suelo de cemento, puerta simple y puerta gris
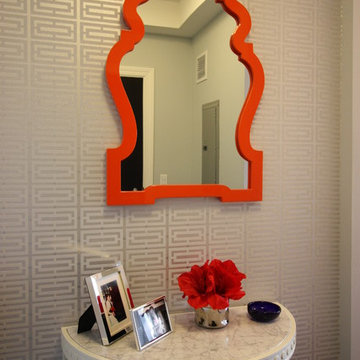
Entryway
Imagen de hall actual pequeño con paredes metalizadas, suelo de madera en tonos medios, puerta simple y puerta blanca
Imagen de hall actual pequeño con paredes metalizadas, suelo de madera en tonos medios, puerta simple y puerta blanca
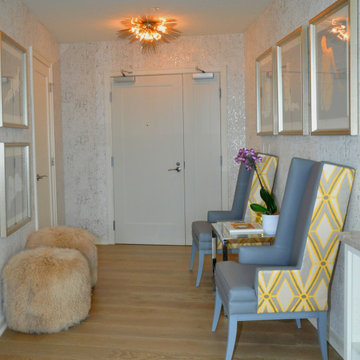
Upon entry, you immediately feel the playful sophistication of the modern home.
Foto de distribuidor minimalista pequeño con paredes metalizadas, suelo de madera clara, puerta simple, suelo gris y papel pintado
Foto de distribuidor minimalista pequeño con paredes metalizadas, suelo de madera clara, puerta simple, suelo gris y papel pintado
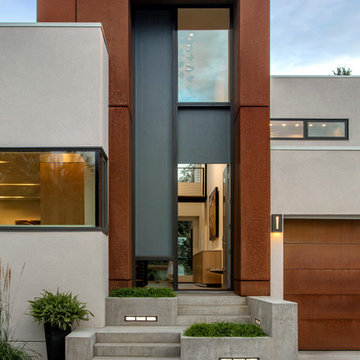
Photographer: Bill Timmerman
Builder: Jillian Builders
Diseño de distribuidor moderno grande con paredes metalizadas, suelo de cemento, puerta simple, puerta gris y suelo gris
Diseño de distribuidor moderno grande con paredes metalizadas, suelo de cemento, puerta simple, puerta gris y suelo gris
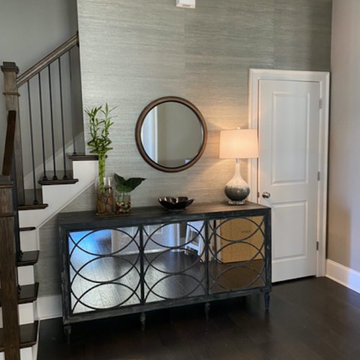
Maximizing a foyer space which in most homes would contain maybe just a bench that would turn unto a secondary dropzone. The mirrors of course make a space seem bigger. But note the mix of descriptions..... round, geometric, wallpaper, foyer, plants. Make sense? Nope. But that’s why pictures say 1,000 words and words onlu have an absolute value of one each. This foyer is telling guests that its purpose is not a dropzone for shoes and apparel. Not just where you plug in your Roomba. The foyer is the curb appeal for the interior.
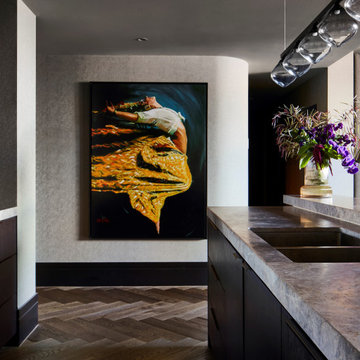
Imagen de distribuidor actual de tamaño medio con paredes metalizadas, suelo de madera en tonos medios, puerta simple, puerta de madera en tonos medios, suelo marrón y papel pintado
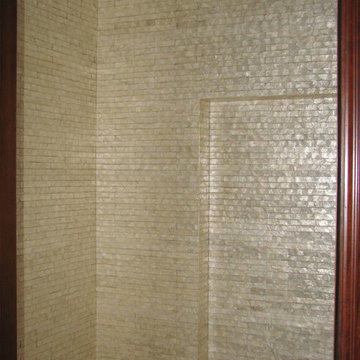
Hester Painting & Decorating completed this small entry room with wallpaper mother of pearl tiles.
Diseño de entrada minimalista pequeña con paredes metalizadas, puerta simple y puerta blanca
Diseño de entrada minimalista pequeña con paredes metalizadas, puerta simple y puerta blanca
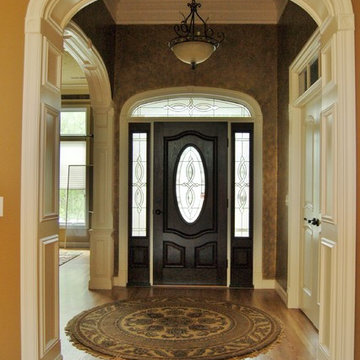
Whole House Renovations View of Traditional Style Foyer
Photo: Marc Ekhause
Imagen de distribuidor clásico de tamaño medio con paredes metalizadas, suelo de madera clara, puerta simple y puerta de madera oscura
Imagen de distribuidor clásico de tamaño medio con paredes metalizadas, suelo de madera clara, puerta simple y puerta de madera oscura
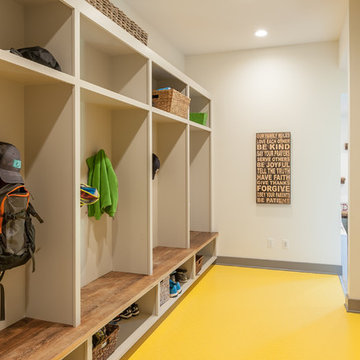
Kristian Walker
Imagen de vestíbulo posterior tradicional renovado de tamaño medio con paredes metalizadas, suelo vinílico, puerta simple y puerta de madera oscura
Imagen de vestíbulo posterior tradicional renovado de tamaño medio con paredes metalizadas, suelo vinílico, puerta simple y puerta de madera oscura

Rich and Janet approached us looking to downsize their home and move to Corvallis to live closer to family. They were drawn to our passion for passive solar and energy-efficient building, as they shared this same passion. They were fortunate to purchase a 1050 sf house with three bedrooms and 1 bathroom right next door to their daughter and her family. While the original 55-year-old residence was characterized by an outdated floor plan, low ceilings, limited daylight, and a barely insulated outdated envelope, the existing foundations and floor framing system were in good condition. Consequently, the owners, working in tandem with us and their architect, decided to preserve and integrate these components into a fully transformed modern new house that embodies the perfect symbiosis of energy efficiency, functionality, comfort and beauty. With the expert participation of our designer Sarah, homeowners Rich and Janet selected the interior finishes of the home, blending lush materials, textures, and colors together to create a stunning home next door to their daughter’s family. The successful completion of this wonderful project resulted in a vibrant blended-family compound where the two families and three generations can now mingle and share the joy of life with each other.
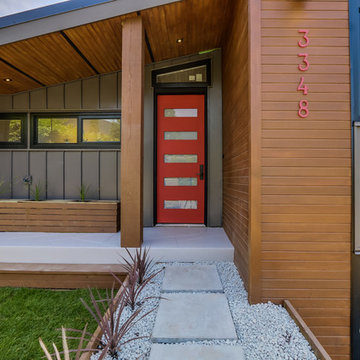
We made bold statement with the entrance but not only using a fun and fresh red door & house numbers but also increasing the height of the door to 8 feet. Completely new pine soffit around house was stained to almost match cedar. Front concrete was simply re-painted and a custom ordered 10x10 cedar post was added ($320). Stainless chain drain was spray painted black and the old slightly cracked concrete path was covered with large pavers and white limestone around to concceal and give a fresh new look.
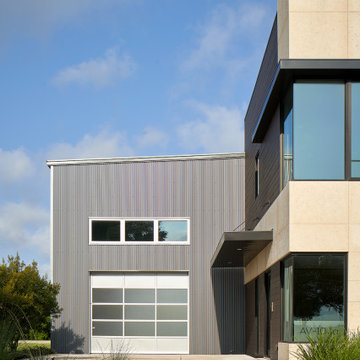
This is the Office Entry and Hangar access to the front of the site.
Foto de puerta principal moderna extra grande con paredes metalizadas, suelo de cemento, puerta simple, puerta negra y suelo beige
Foto de puerta principal moderna extra grande con paredes metalizadas, suelo de cemento, puerta simple, puerta negra y suelo beige
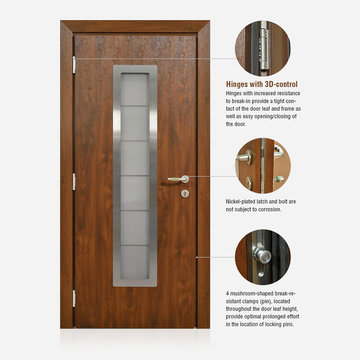
The longevity of the main trimming in direct sunlight conditions and precipitation exposure is ensured. Discoloration, the film swelling and other deformations of door leaf and coatings are ruled out.
North 1.1 door is:
- "Thermal-break" of door leaf and frame patented technology;
- Two door seal contours;
- High leak tightness of the door, which provides protection from odors and draft;
- Heat insulation material inside the door leaf;
- Area of locks and hinges, that is reinforced by LVL (laminated veneer lumber);
- Non-freezing aluminum threshold with thermo-insert, that protects against freezing.
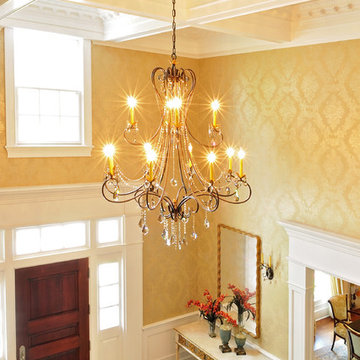
Foto de distribuidor clásico grande con paredes metalizadas, suelo de travertino, puerta simple y puerta de madera en tonos medios
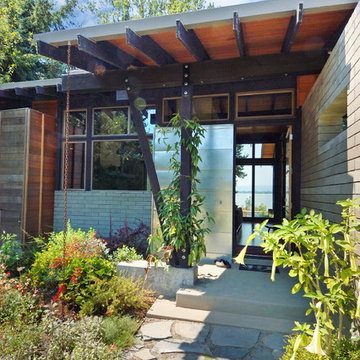
Jordan Sleeth
Ejemplo de puerta principal actual de tamaño medio con paredes metalizadas, suelo de cemento, puerta simple y puerta de madera en tonos medios
Ejemplo de puerta principal actual de tamaño medio con paredes metalizadas, suelo de cemento, puerta simple y puerta de madera en tonos medios
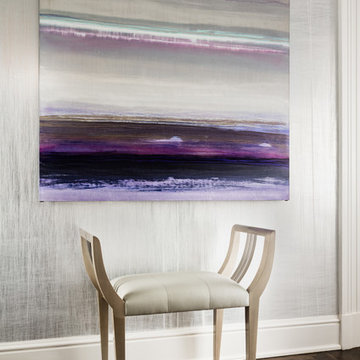
Sargent Photography
J/Howard Design Inc
Foto de hall contemporáneo pequeño con paredes metalizadas, suelo de madera oscura, puerta simple, puerta blanca y suelo marrón
Foto de hall contemporáneo pequeño con paredes metalizadas, suelo de madera oscura, puerta simple, puerta blanca y suelo marrón
165 fotos de entradas con paredes metalizadas y puerta simple
2