398 fotos de entradas con paredes grises y puerta de madera clara
Filtrar por
Presupuesto
Ordenar por:Popular hoy
81 - 100 de 398 fotos
Artículo 1 de 3
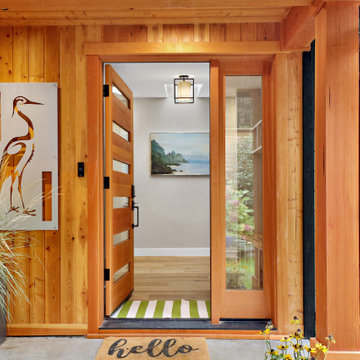
Complete Replacement of 2500 square foot Lakeside home and garage on existing foundation
Foto de puerta principal marinera de tamaño medio con paredes grises, puerta simple, puerta de madera clara y suelo amarillo
Foto de puerta principal marinera de tamaño medio con paredes grises, puerta simple, puerta de madera clara y suelo amarillo
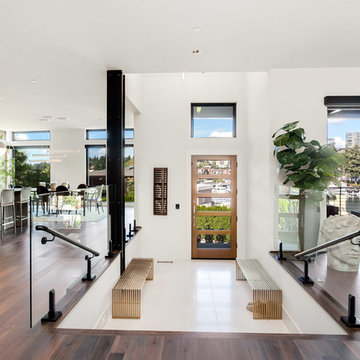
The entry has a spectacular sitting area surrounded by white tile. Glass panels allow for a more open concept. The entry door is fir.
Diseño de distribuidor contemporáneo grande con paredes grises, suelo de madera en tonos medios, puerta simple, puerta de madera clara y suelo marrón
Diseño de distribuidor contemporáneo grande con paredes grises, suelo de madera en tonos medios, puerta simple, puerta de madera clara y suelo marrón
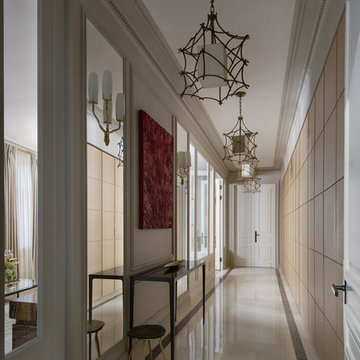
Diseño de distribuidor blanco minimalista grande con paredes grises, suelo blanco, suelo de mármol, puerta doble y puerta de madera clara
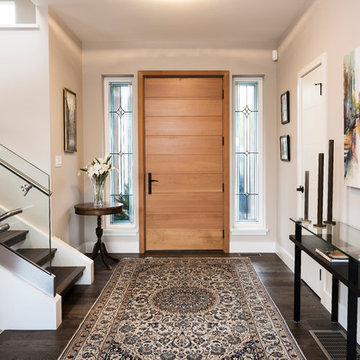
Jody Beck Photography
Imagen de distribuidor clásico renovado grande con paredes grises, suelo de madera oscura, puerta simple, puerta de madera clara y suelo marrón
Imagen de distribuidor clásico renovado grande con paredes grises, suelo de madera oscura, puerta simple, puerta de madera clara y suelo marrón
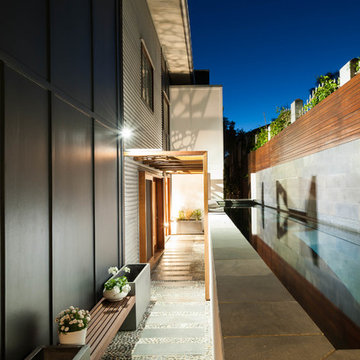
A brief to provide access to an inaccessible roof terrace resulted in a small, yet striking intervention.
Photographer: Kate Mathieson
Modelo de puerta principal contemporánea de tamaño medio con paredes grises y puerta de madera clara
Modelo de puerta principal contemporánea de tamaño medio con paredes grises y puerta de madera clara
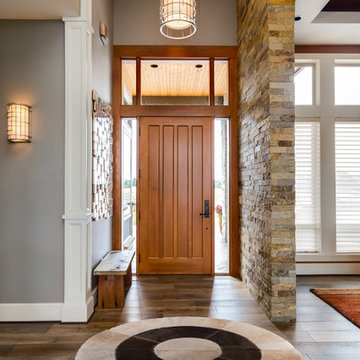
Family run AYDIN Hides is the Leading Provider of the Finest Luxury Cowhide and Cowhide Patchwork Rugs, Sheepskins and Goatskins ethically and humanely sourced in Europe and 100% with respect to nature and bio diversity. Each piece is handcrafted and hand-stitched in small production batches to offer uncompromised Premium Quality and Authenticity.
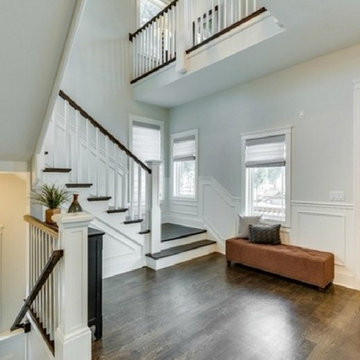
This fantastic foyer has a three level view through the house. The beautiful stained riser stair carries all the way to the finished basement with window seats and beautiful wainscoting detail.
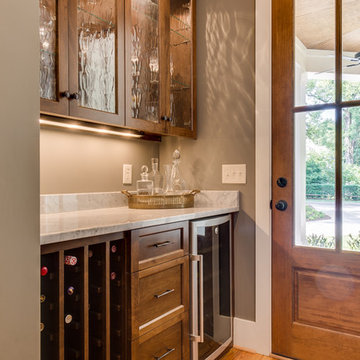
Cal Mitchner Photography
Foto de hall de estilo de casa de campo con paredes grises, suelo de madera clara, puerta simple y puerta de madera clara
Foto de hall de estilo de casa de campo con paredes grises, suelo de madera clara, puerta simple y puerta de madera clara
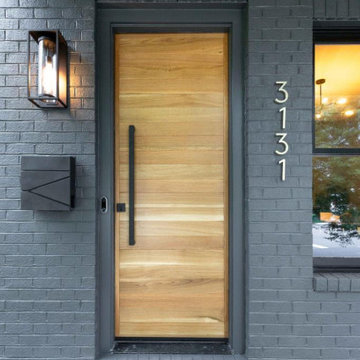
Foto de puerta principal moderna grande con paredes grises, suelo de madera clara, puerta simple, puerta de madera clara, suelo gris, machihembrado y ladrillo
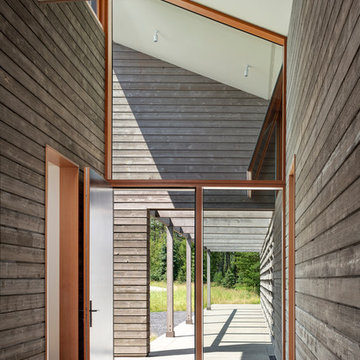
Photography: Andrew Pogue
Diseño de vestíbulo contemporáneo de tamaño medio con paredes grises, suelo de cemento, puerta simple, puerta de madera clara y suelo gris
Diseño de vestíbulo contemporáneo de tamaño medio con paredes grises, suelo de cemento, puerta simple, puerta de madera clara y suelo gris
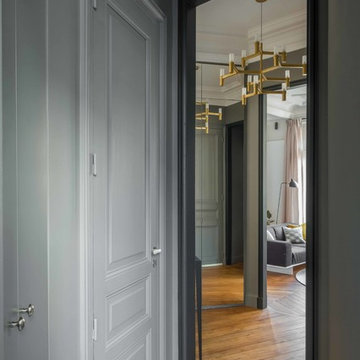
Foto de distribuidor contemporáneo pequeño con paredes grises, suelo de madera clara, puerta doble, puerta de madera clara y suelo marrón
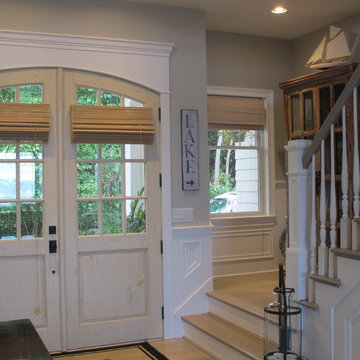
Imagen de distribuidor marinero con paredes grises, suelo de madera clara, puerta doble y puerta de madera clara
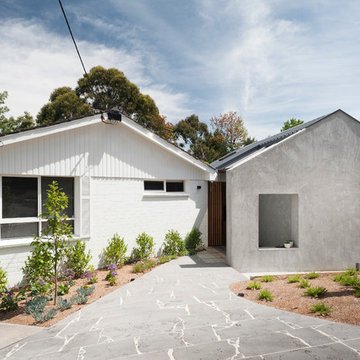
Nick Stephenson
Diseño de puerta principal contemporánea pequeña con paredes grises, suelo de madera clara, puerta simple y puerta de madera clara
Diseño de puerta principal contemporánea pequeña con paredes grises, suelo de madera clara, puerta simple y puerta de madera clara
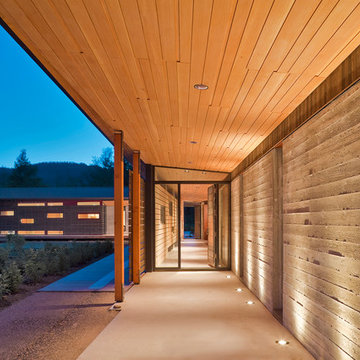
Located near the foot of the Teton Mountains, the site and a modest program led to placing the main house and guest quarters in separate buildings configured to form outdoor spaces. With mountains rising to the northwest and a stream cutting through the southeast corner of the lot, this placement of the main house and guest cabin distinctly responds to the two scales of the site. The public and private wings of the main house define a courtyard, which is visually enclosed by the prominence of the mountains beyond. At a more intimate scale, the garden walls of the main house and guest cabin create a private entry court.
A concrete wall, which extends into the landscape marks the entrance and defines the circulation of the main house. Public spaces open off this axis toward the views to the mountains. Secondary spaces branch off to the north and south forming the private wing of the main house and the guest cabin. With regulation restricting the roof forms, the structural trusses are shaped to lift the ceiling planes toward light and the views of the landscape.
A.I.A Wyoming Chapter Design Award of Citation 2017
Project Year: 2008
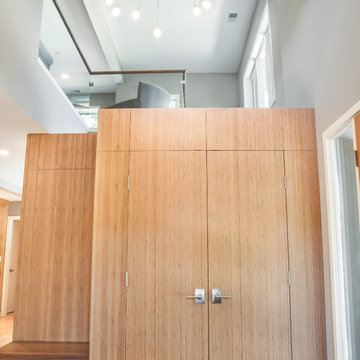
Emily Rose Imagery
Foto de distribuidor clásico renovado con paredes grises, suelo de baldosas de porcelana, puerta simple y puerta de madera clara
Foto de distribuidor clásico renovado con paredes grises, suelo de baldosas de porcelana, puerta simple y puerta de madera clara
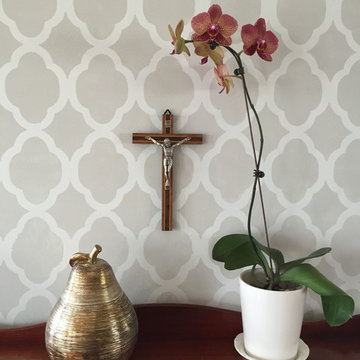
www.thecrucifixshop.com
Diseño de hall tradicional renovado pequeño con paredes grises, suelo de madera clara, puerta doble y puerta de madera clara
Diseño de hall tradicional renovado pequeño con paredes grises, suelo de madera clara, puerta doble y puerta de madera clara
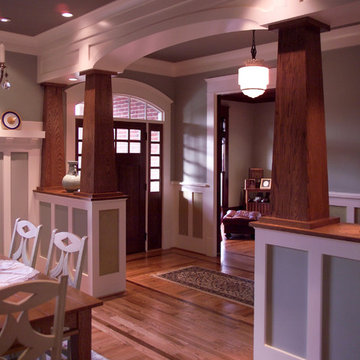
Beautiful entry from dining room to front hall
Photography by Peek Design Group
Diseño de distribuidor de estilo americano de tamaño medio con paredes grises, suelo de madera en tonos medios, puerta simple y puerta de madera clara
Diseño de distribuidor de estilo americano de tamaño medio con paredes grises, suelo de madera en tonos medios, puerta simple y puerta de madera clara
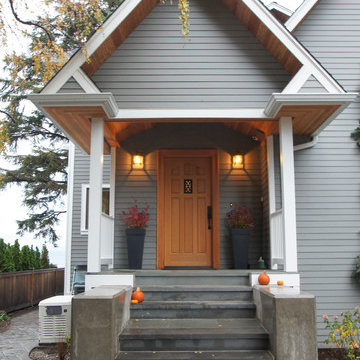
Modelo de puerta principal de estilo americano de tamaño medio con puerta de madera clara, paredes grises, suelo de cemento y puerta simple
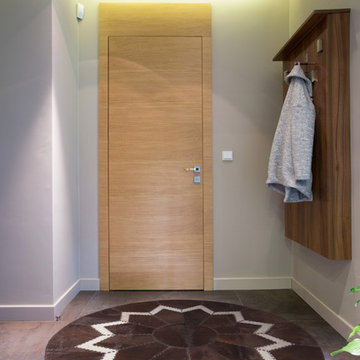
Family run AYDIN Hides is the Leading Provider of the Finest Luxury Cowhide and Cowhide Patchwork Rugs, Sheepskins and Goatskins ethically and humanely sourced in Europe and 100% with respect to nature and bio diversity. Each piece is handcrafted and hand-stitched in small production batches to offer uncompromised Premium Quality and Authenticity.
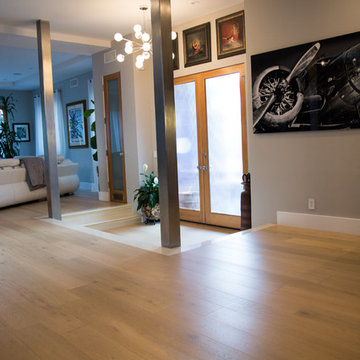
Jorge A. Martinez
Modelo de hall minimalista de tamaño medio con paredes grises, suelo de madera clara, puerta doble y puerta de madera clara
Modelo de hall minimalista de tamaño medio con paredes grises, suelo de madera clara, puerta doble y puerta de madera clara
398 fotos de entradas con paredes grises y puerta de madera clara
5