398 fotos de entradas con paredes grises y puerta de madera clara
Filtrar por
Presupuesto
Ordenar por:Popular hoy
61 - 80 de 398 fotos
Artículo 1 de 3
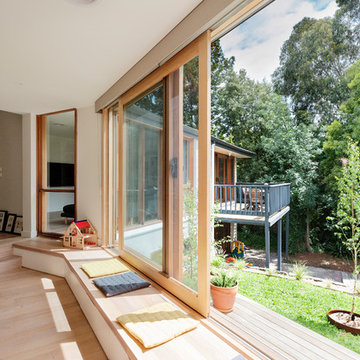
Nick Stephenson
Modelo de puerta principal contemporánea pequeña con paredes grises, suelo de madera clara, puerta simple y puerta de madera clara
Modelo de puerta principal contemporánea pequeña con paredes grises, suelo de madera clara, puerta simple y puerta de madera clara
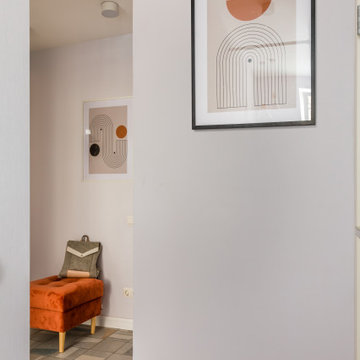
Ejemplo de puerta principal escandinava pequeña con paredes grises, suelo de baldosas de porcelana, puerta simple, puerta de madera clara, suelo gris y papel pintado
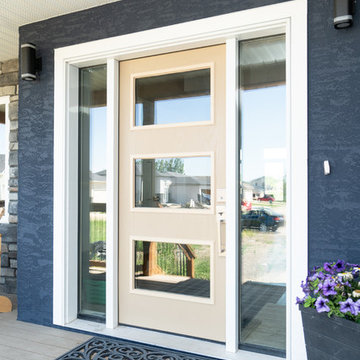
Imagen de puerta principal clásica renovada pequeña con paredes grises, puerta simple y puerta de madera clara
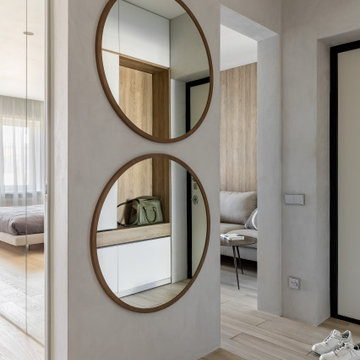
Ejemplo de hall actual pequeño con paredes grises, suelo de baldosas de cerámica, puerta simple, puerta de madera clara, suelo beige y todos los tratamientos de pared
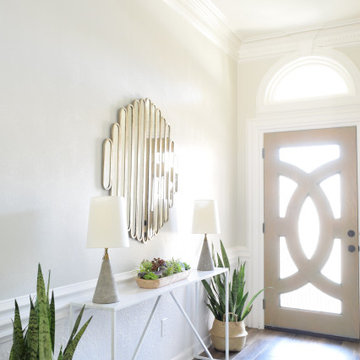
DuLany Design Entryway interior design.
Ejemplo de puerta principal clásica renovada pequeña con paredes grises, suelo de baldosas de porcelana, puerta simple, puerta de madera clara y suelo marrón
Ejemplo de puerta principal clásica renovada pequeña con paredes grises, suelo de baldosas de porcelana, puerta simple, puerta de madera clara y suelo marrón
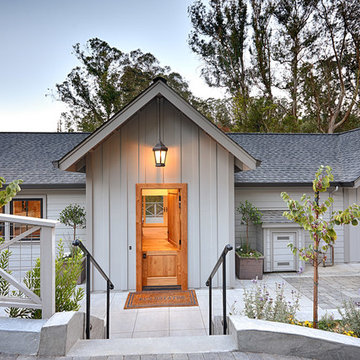
Ejemplo de puerta principal campestre con paredes grises, puerta tipo holandesa y puerta de madera clara
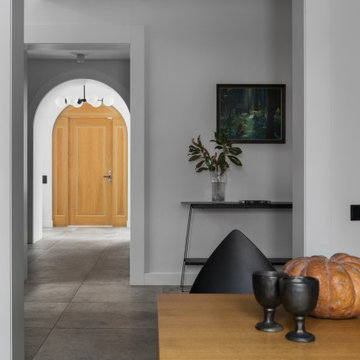
Diseño de puerta principal contemporánea grande con paredes grises, suelo de baldosas de porcelana, puerta simple, puerta de madera clara y suelo gris
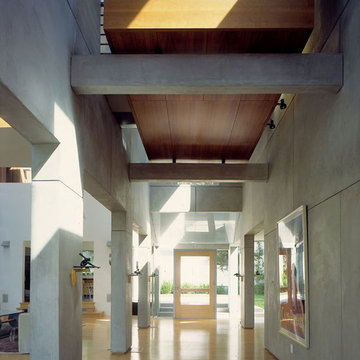
Diseño de puerta principal moderna de tamaño medio con paredes grises, suelo de madera clara, puerta simple, puerta de madera clara y suelo beige
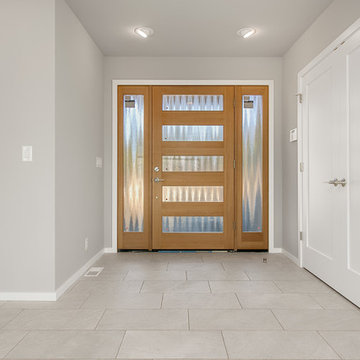
Simpson Fir entry door and OTM Quarziti 2.0 Glacier tile tie in nicely with the Sherwin Williams Knitting Kneedles wall color.
Diseño de distribuidor minimalista de tamaño medio con paredes grises, suelo de baldosas de porcelana, puerta simple y puerta de madera clara
Diseño de distribuidor minimalista de tamaño medio con paredes grises, suelo de baldosas de porcelana, puerta simple y puerta de madera clara

These wonderful clients returned to us for their newest home remodel adventure. Their newly purchased custom built 1970s modern ranch sits in one of the loveliest neighborhoods south of the city but the current conditions of the home were out-dated and not so lovely. Upon entering the front door through the court you were greeted abruptly by a very boring staircase and an excessive number of doors. Just to the left of the double door entry was a large slider and on your right once inside the home was a soldier line up of doors. This made for an uneasy and uninviting entry that guests would quickly forget and our clients would often avoid. We also had our hands full in the kitchen. The existing space included many elements that felt out of place in a modern ranch including a rustic mountain scene backsplash, cherry cabinets with raised panel and detailed profile, and an island so massive you couldn’t pass a drink across the stone. Our design sought to address the functional pain points of the home and transform the overall aesthetic into something that felt like home for our clients.
For the entry, we re-worked the front door configuration by switching from the double door to a large single door with side lights. The sliding door next to the main entry door was replaced with a large window to eliminate entry door confusion. In our re-work of the entry staircase, guesta are now greeted into the foyer which features the Coral Pendant by David Trubridge. Guests are drawn into the home by stunning views of the front range via the large floor-to-ceiling glass wall in the living room. To the left, the staircases leading down to the basement and up to the master bedroom received a massive aesthetic upgrade. The rebuilt 2nd-floor staircase has a center spine with wood rise and run appearing to float upwards towards the master suite. A slatted wall of wood separates the two staircases which brings more light into the basement stairwell. Black metal railings add a stunning contrast to the light wood.
Other fabulous upgrades to this home included new wide plank flooring throughout the home, which offers both modernity and warmth. The once too-large kitchen island was downsized to create a functional focal point that is still accessible and intimate. The old dark and heavy kitchen cabinetry was replaced with sleek white cabinets, brightening up the space and elevating the aesthetic of the entire room. The kitchen countertops are marble look quartz with dramatic veining that offers an artistic feature behind the range and across all horizontal surfaces in the kitchen. As a final touch, cascading island pendants were installed which emphasize the gorgeous ceiling vault and provide warm feature lighting over the central point of the kitchen.
This transformation reintroduces light and simplicity to this gorgeous home, and we are so happy that our clients can reap the benefits of this elegant and functional design for years to come.
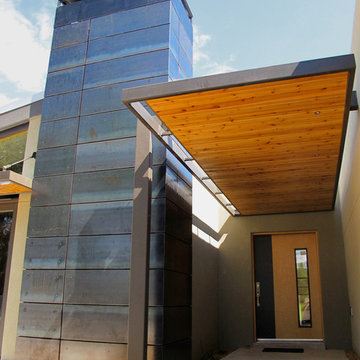
Covered Entry
Foto de puerta principal minimalista de tamaño medio con paredes grises, suelo de cemento, puerta simple y puerta de madera clara
Foto de puerta principal minimalista de tamaño medio con paredes grises, suelo de cemento, puerta simple y puerta de madera clara
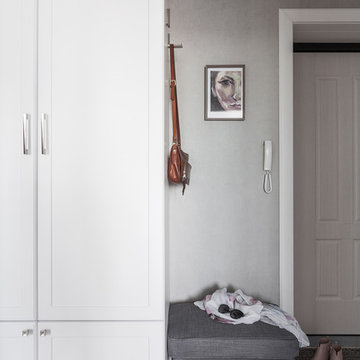
Портал входной двери оформлен также как межкомнатные двери. На стенах обои, белая корпусная мебель изготавливалась под заказ.
Foto de puerta principal tradicional renovada pequeña con paredes grises, suelo laminado, puerta simple, puerta de madera clara y suelo beige
Foto de puerta principal tradicional renovada pequeña con paredes grises, suelo laminado, puerta simple, puerta de madera clara y suelo beige
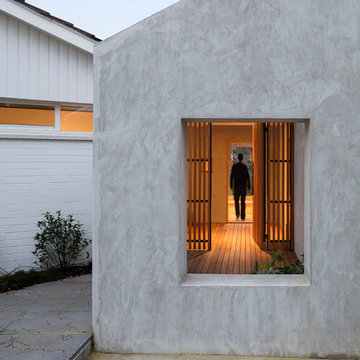
Jack Lovel
Diseño de puerta principal contemporánea pequeña con paredes grises, suelo de madera clara, puerta simple y puerta de madera clara
Diseño de puerta principal contemporánea pequeña con paredes grises, suelo de madera clara, puerta simple y puerta de madera clara
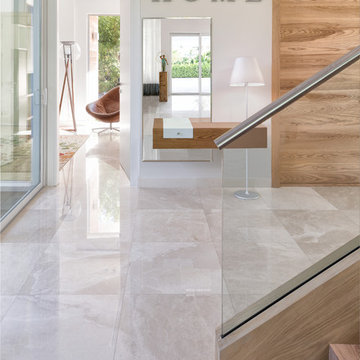
Project Feature in: Luxe Magazine & Luxury Living Brickell
From skiing in the Swiss Alps to water sports in Key Biscayne, a relocation for a Chilean couple with three small children was a sea change. “They’re probably the most opposite places in the world,” says the husband about moving
from Switzerland to Miami. The couple fell in love with a tropical modern house in Key Biscayne with architecture by Marta Zubillaga and Juan Jose Zubillaga of Zubillaga Design. The white-stucco home with horizontal planks of red cedar had them at hello due to the open interiors kept bright and airy with limestone and marble plus an abundance of windows. “The light,” the husband says, “is something we loved.”
While in Miami on an overseas trip, the wife met with designer Maite Granda, whose style she had seen and liked online. For their interview, the homeowner brought along a photo book she created that essentially offered a roadmap to their family with profiles, likes, sports, and hobbies to navigate through the design. They immediately clicked, and Granda’s passion for designing children’s rooms was a value-added perk that the mother of three appreciated. “She painted a picture for me of each of the kids,” recalls Granda. “She said, ‘My boy is very creative—always building; he loves Legos. My oldest girl is very artistic— always dressing up in costumes, and she likes to sing. And the little one—we’re still discovering her personality.’”
To read more visit:
https://maitegranda.com/wp-content/uploads/2017/01/LX_MIA11_HOM_Maite_12.compressed.pdf
Rolando Diaz Photographer
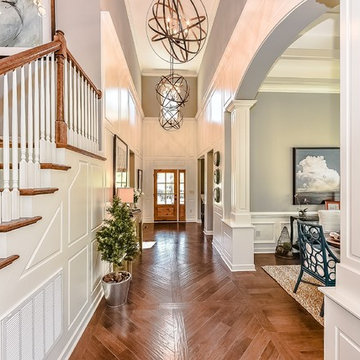
Imagen de distribuidor clásico renovado grande con paredes grises, suelo de madera clara, puerta simple y puerta de madera clara
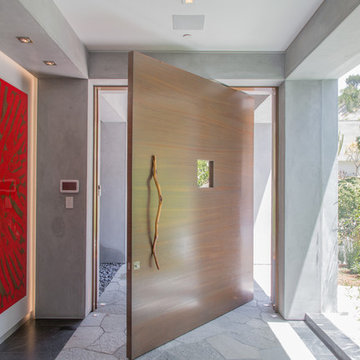
Architecture by Nest Architecture
Photography by Bethany Nauert
Diseño de hall actual con paredes grises, suelo de piedra caliza, puerta pivotante, puerta de madera clara y suelo gris
Diseño de hall actual con paredes grises, suelo de piedra caliza, puerta pivotante, puerta de madera clara y suelo gris
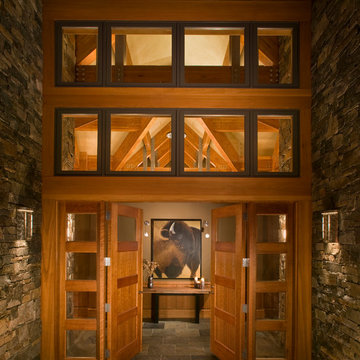
Laura Mettler
Modelo de puerta principal rústica grande con paredes grises, suelo de pizarra, puerta doble, puerta de madera clara y suelo gris
Modelo de puerta principal rústica grande con paredes grises, suelo de pizarra, puerta doble, puerta de madera clara y suelo gris
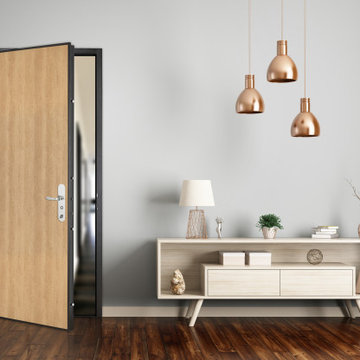
Porte d'entrée blindée Picard sur mesure
Imagen de puerta principal nórdica con paredes grises y puerta de madera clara
Imagen de puerta principal nórdica con paredes grises y puerta de madera clara
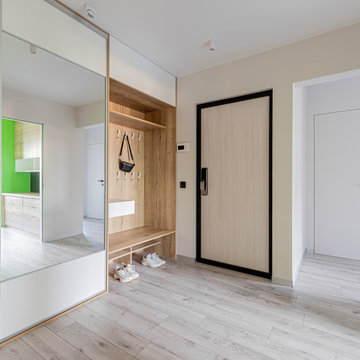
Imagen de puerta principal contemporánea pequeña con paredes grises, suelo laminado, puerta simple, puerta de madera clara y suelo gris
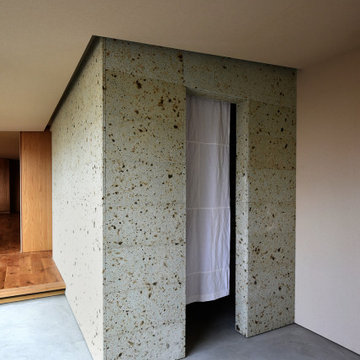
大谷石とヴィンテージ・フレンチリネンで製作した暖簾でコーディネイトしたウォークイン・シューズクローゼット。
エクレクティックな空気が流れています。
Imagen de hall gris ecléctico grande con paredes grises, suelo de madera clara, puerta simple y puerta de madera clara
Imagen de hall gris ecléctico grande con paredes grises, suelo de madera clara, puerta simple y puerta de madera clara
398 fotos de entradas con paredes grises y puerta de madera clara
4