5.085 fotos de entradas con paredes grises
Filtrar por
Presupuesto
Ordenar por:Popular hoy
121 - 140 de 5085 fotos
Artículo 1 de 3
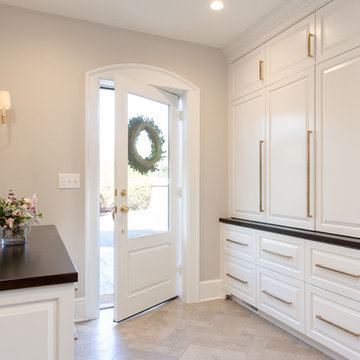
The expansion of this mudroom more than doubled its size. New custom cabinets ensure everything has a place. New tile floor and brass hardware tie the new and existing spaces together.
QPH Photo
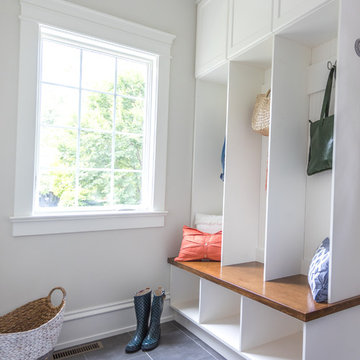
This mudroom has ample space and storage. Featuring a stained bench seat with white cabinetry. A small coat closet provides extra storage.
Foto de vestíbulo posterior clásico renovado pequeño con paredes grises, suelo de baldosas de porcelana, puerta simple, puerta negra y suelo gris
Foto de vestíbulo posterior clásico renovado pequeño con paredes grises, suelo de baldosas de porcelana, puerta simple, puerta negra y suelo gris
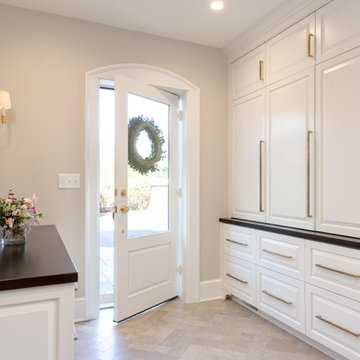
Qphoto
Modelo de vestíbulo posterior tradicional renovado pequeño con paredes grises, suelo de piedra caliza, puerta blanca y suelo gris
Modelo de vestíbulo posterior tradicional renovado pequeño con paredes grises, suelo de piedra caliza, puerta blanca y suelo gris
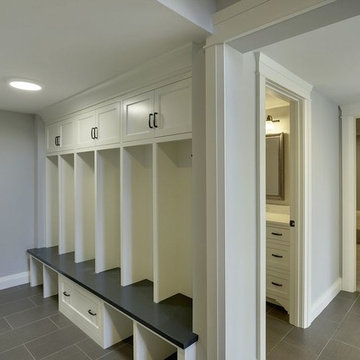
Imagen de vestíbulo posterior tradicional renovado de tamaño medio con paredes grises y suelo de baldosas de porcelana
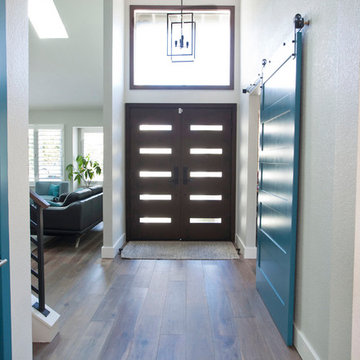
Fly By Nite Studios
Imagen de distribuidor minimalista de tamaño medio con paredes grises, suelo de madera en tonos medios, puerta doble y puerta de madera oscura
Imagen de distribuidor minimalista de tamaño medio con paredes grises, suelo de madera en tonos medios, puerta doble y puerta de madera oscura
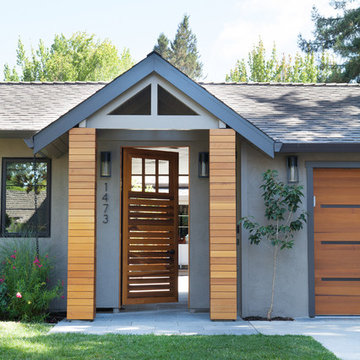
Fiorella Design renovated this entire facade of this home including the full interior as well.
Imagen de puerta principal actual con puerta simple, puerta de madera en tonos medios y paredes grises
Imagen de puerta principal actual con puerta simple, puerta de madera en tonos medios y paredes grises
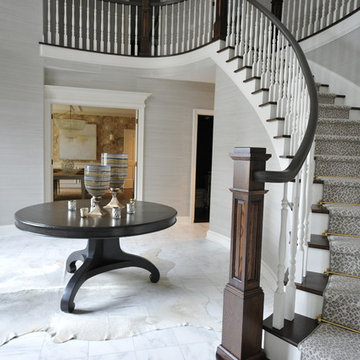
Two story foyer with Philip Jeffires grasscloth, custom staircase, Carrera marble tile, Stanton leopard carpet runner, Currey and Co chandelier.
Diseño de distribuidor tradicional renovado extra grande con paredes grises, suelo de mármol, puerta doble y puerta de madera oscura
Diseño de distribuidor tradicional renovado extra grande con paredes grises, suelo de mármol, puerta doble y puerta de madera oscura
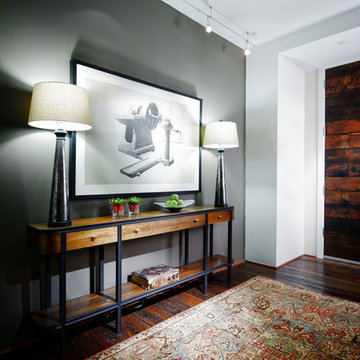
Photos by Jeremy Mason McGraw
Modelo de distribuidor tradicional renovado de tamaño medio con paredes grises, suelo de madera en tonos medios y puerta de madera en tonos medios
Modelo de distribuidor tradicional renovado de tamaño medio con paredes grises, suelo de madera en tonos medios y puerta de madera en tonos medios
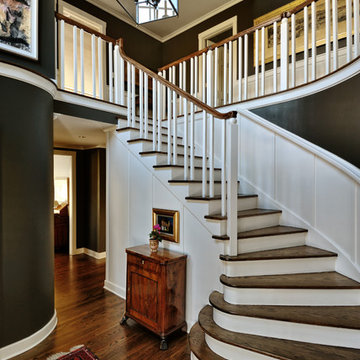
TJC completed a Paul Devon Raso remodel of the entire interior and a reading room addition to this well cared for, but dated home. The reading room was built to blend with the existing exterior by matching the cedar shake roofing, brick veneer, and wood windows and exterior doors.
Lovely and timeless interior finishes created seamless transitions from room to room. In the reading room, limestone tile floors anchored the stained white oak paneling and cabinetry. New custom cabinetry was installed in the kitchen, den, and bathrooms and tied in with new molding details such as crown, wainscoting, and box beams. Hardwood floors and painting were completed throughout the house. Carrera marble counters and beautiful tile selections provided a rare elegance which brought the house up to it’s fullest potential.
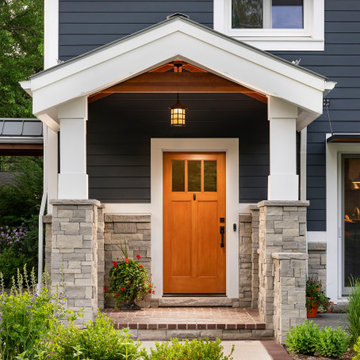
A welcoming entry in this custom built home was built by Meadowlark Design + Build in Ann Arbor, Michigan. Architect: Architectural Resource, Photography: Joshua Caldwell
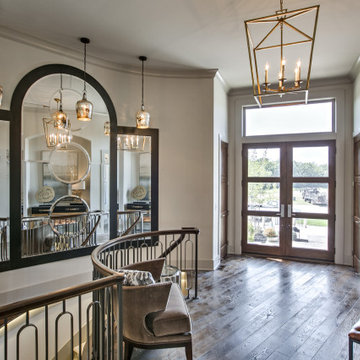
Entry way with large mirrors and hanging pendants
Foto de distribuidor tradicional renovado de tamaño medio con paredes grises, puerta doble, puerta de madera en tonos medios, suelo marrón y suelo de madera oscura
Foto de distribuidor tradicional renovado de tamaño medio con paredes grises, puerta doble, puerta de madera en tonos medios, suelo marrón y suelo de madera oscura
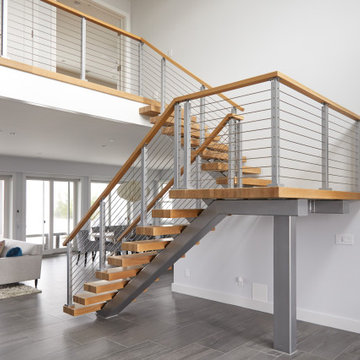
| SWITCHBACK STAIRS |
From Before to After, it's amazing to see vision become a reality.
In Westhampton, New York, a homeowner installed this modern switchback floating staircase to connect two floors. They used a speedboat silver powder coat on both the rod railing and the stair stringer, creating an artistic wash of color.
The homeowner knew that this staircase would be the first thing seen upon entering the house. They had a vision for a defining staircase that would hold the house together. The silver melds nicely with the wooden handrail and thick stair treads. It’s a look that is as sturdy as it is beautiful.
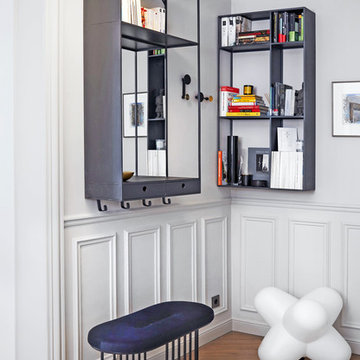
Modelo de entrada contemporánea grande con paredes grises, suelo de madera clara y suelo beige
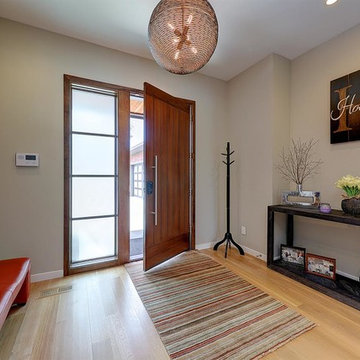
Modelo de puerta principal minimalista de tamaño medio con paredes grises, suelo de madera clara, puerta pivotante, puerta naranja y suelo beige
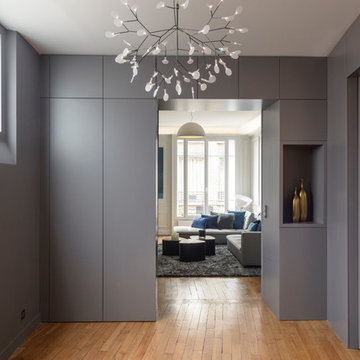
Foto de hall contemporáneo grande con paredes grises, suelo de madera clara y suelo marrón
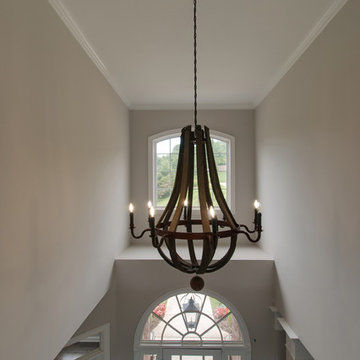
The entrance light fixture received a facelift with a larger scaled, rustic fixture.
Diseño de vestíbulo clásico renovado grande con paredes grises, suelo de madera oscura, puerta blanca y suelo marrón
Diseño de vestíbulo clásico renovado grande con paredes grises, suelo de madera oscura, puerta blanca y suelo marrón

Foto de hall actual de tamaño medio con paredes grises, puerta simple, puerta de vidrio, suelo beige y suelo de mármol

David Ramsey
Foto de puerta principal rústica extra grande con paredes grises, suelo de pizarra, puerta simple, puerta de madera oscura y suelo beige
Foto de puerta principal rústica extra grande con paredes grises, suelo de pizarra, puerta simple, puerta de madera oscura y suelo beige
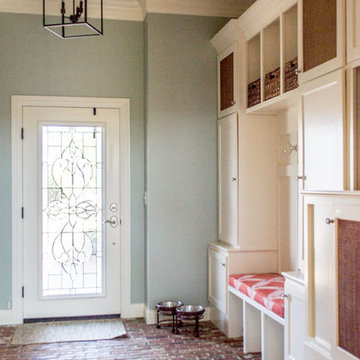
The homeowners designed the cabinetry in the new Mudroom complete with decorative wire to hide doggie crates, a secret entrance to the litter box, a bench for putting on shoes, and a chalkboard for reminders. The brick flooring makes it feel like the space has been here forever. The lantern pendant is a welcoming touch. We added a cushion on the bench to bring in the orange color, and the leaf artwork on the wall ties that color to the wall color which is Sherwin Williams’ Comfort Gray (SW6205).
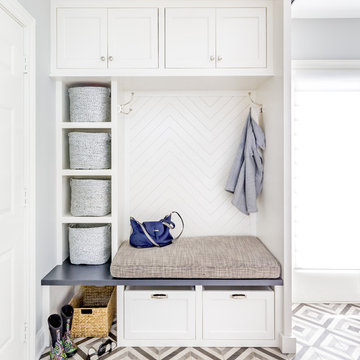
Joe Kwon Photography
Modelo de vestíbulo posterior clásico renovado de tamaño medio con paredes grises, suelo de baldosas de porcelana y suelo multicolor
Modelo de vestíbulo posterior clásico renovado de tamaño medio con paredes grises, suelo de baldosas de porcelana y suelo multicolor
5.085 fotos de entradas con paredes grises
7