13.232 fotos de entradas con paredes beige y puerta simple
Filtrar por
Presupuesto
Ordenar por:Popular hoy
161 - 180 de 13.232 fotos
Artículo 1 de 3
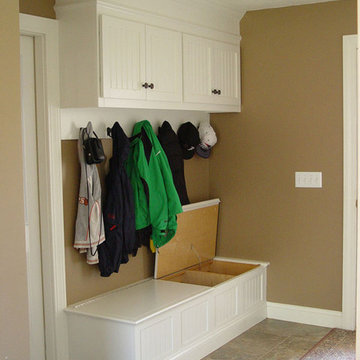
Imagen de vestíbulo posterior clásico de tamaño medio con paredes beige, suelo de baldosas de cerámica, puerta simple y puerta blanca
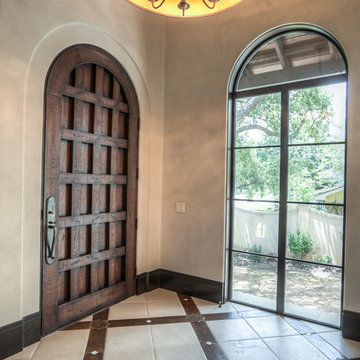
Modelo de distribuidor mediterráneo de tamaño medio con paredes beige, suelo de baldosas de cerámica, puerta simple, puerta de madera oscura y suelo multicolor
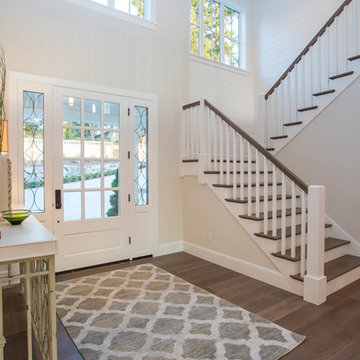
Heiser Media
Diseño de distribuidor campestre con paredes beige, suelo de madera oscura, puerta simple y puerta de vidrio
Diseño de distribuidor campestre con paredes beige, suelo de madera oscura, puerta simple y puerta de vidrio
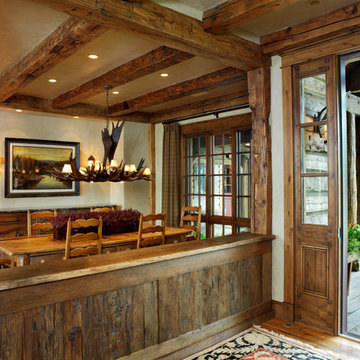
Welcome to the essential refined mountain rustic home: warm, homey, and sturdy. The house’s structure is genuine heavy timber framing, skillfully constructed with mortise and tenon joinery. Distressed beams and posts have been reclaimed from old American barns to enjoy a second life as they define varied, inviting spaces. Traditional carpentry is at its best in the great room’s exquisitely crafted wood trusses. Rugged Lodge is a retreat that’s hard to return from.

Hamptons inspired with a contemporary Aussie twist, this five-bedroom home in Ryde was custom designed and built by Horizon Homes to the specifications of the owners, who wanted an extra wide hallway, media room, and upstairs and downstairs living areas. The ground floor living area flows through to the kitchen, generous butler's pantry and outdoor BBQ area overlooking the garden.

Ejemplo de distribuidor marinero extra grande con paredes beige, suelo de madera clara, puerta simple y suelo marrón
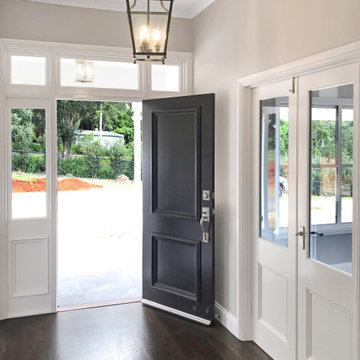
The clients’ brief detailed a home that externally is a Hampton’s influenced homestead. Internally the vision was a contemporary mix of Hampton’s with a Japanese palate in specific locations. On paper that may sound odd but in reality the two have come together beautifully. For example, the traditional dark coloured front door connects to the black light fittings that then speak confidently to the dark moody bathrooms. Linking everything is a gorgeous American Oak real timber floor finished in a custom walnut stain.
The formal entry space with 3m high ceilings, French timber doors leading to the study, and the entry door painted black to highlight the clients’ vision.

Framing metal doors with wood and stone pulls the design together.
Ejemplo de distribuidor rústico de tamaño medio con paredes beige, suelo de baldosas de porcelana, puerta simple, puerta marrón y suelo beige
Ejemplo de distribuidor rústico de tamaño medio con paredes beige, suelo de baldosas de porcelana, puerta simple, puerta marrón y suelo beige

The limestone walls continue on the interior and further suggests the tripartite nature of the classical layout of the first floor’s formal rooms. The Living room and a dining room perfectly symmetrical upon the center axis. Once in the foyer, straight ahead the visitor is confronted with a glass wall that views the park is sighted opon. Instead of stairs in closets The front door is flanked by two large 11 foot high armoires These soldier-like architectural elements replace the architecture of closets with furniture the house coats and are lit upon opening. a spiral stair in the foreground travels down to a lower entertainment area and wine room. Awarded by the Classical institute of art and architecture.

This Cape Cod house on Hyannis Harbor was designed to capture the views of the harbor. Coastal design elements such as ship lap, compass tile, and muted coastal colors come together to create an ocean feel.
Photography: Joyelle West
Designer: Christine Granfield
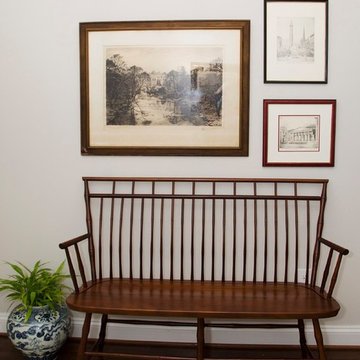
Foto de distribuidor tradicional renovado de tamaño medio con paredes beige, suelo de madera oscura, puerta simple, puerta negra y suelo marrón
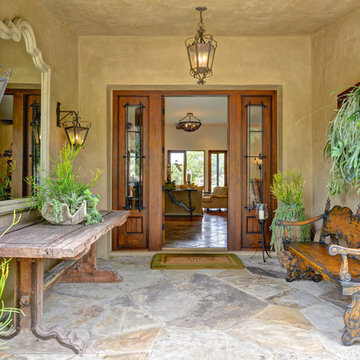
Modelo de puerta principal mediterránea con paredes beige, puerta simple, puerta de madera en tonos medios y suelo gris

Paint by Sherwin Williams
Body Color - Worldly Grey - SW 7043
Trim Color - Extra White - SW 7006
Island Cabinetry Stain - Northwood Cabinets - Custom Stain
Gas Fireplace by Heat & Glo
Fireplace Surround by Surface Art Inc
Tile Product A La Mode
Flooring and Tile by Macadam Floor & Design
Hardwood by Shaw Floors
Hardwood Product Mackenzie Maple in Timberwolf
Carpet Product by Mohawk Flooring
Carpet Product Neutral Base in Orion
Kitchen Backsplash Mosaic by Z Tile & Stone
Tile Product Rockwood Limestone
Kitchen Backsplash Full Height Perimeter by United Tile
Tile Product Country by Equipe
Slab Countertops by Wall to Wall Stone
Countertop Product : White Zen Quartz
Faucets and Shower-heads by Delta Faucet
Kitchen & Bathroom Sinks by Decolav
Windows by Milgard Windows & Doors
Window Product Style Line® Series
Window Supplier Troyco - Window & Door
Lighting by Destination Lighting
Custom Cabinetry & Storage by Northwood Cabinets
Customized & Built by Cascade West Development
Photography by ExposioHDR Portland
Original Plans by Alan Mascord Design Associates

The mudroom has a tile floor to handle the mess of an entry, custom builtin bench and cubbies for storage, and a double farmhouse style sink mounted low for the little guys. Sink and fixtures by Kohler and lighting by Feiss.
Photo credit: Aaron Bunse of a2theb.com

By opening up the walls of the back portion of their home, we were able to create an amazing mudroom with plenty of storage that leads into the remodeled kitchen.
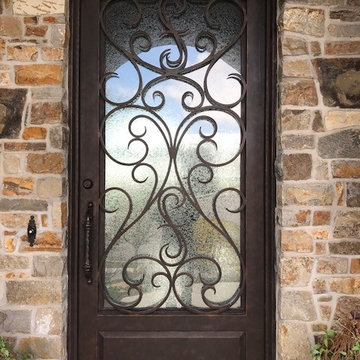
Large Single door 48"x108" with a HUGE Custom Iron Pull. Very cool...
Modelo de puerta principal clásica de tamaño medio con paredes beige, suelo de cemento, puerta simple, puerta marrón y suelo gris
Modelo de puerta principal clásica de tamaño medio con paredes beige, suelo de cemento, puerta simple, puerta marrón y suelo gris
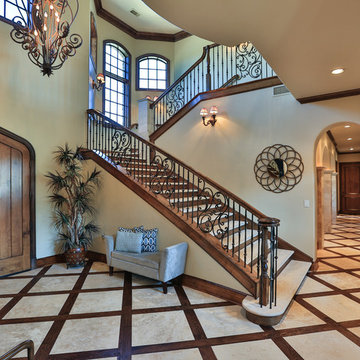
This magnificent European style estate located in Mira Vista Country Club has a beautiful panoramic view of a private lake. The exterior features sandstone walls and columns with stucco and cast stone accents, a beautiful swimming pool overlooking the lake, and an outdoor living area and kitchen for entertaining. The interior features a grand foyer with an elegant stairway with limestone steps, columns and flooring. The gourmet kitchen includes a stone oven enclosure with 48” Viking chef’s oven. This home is handsomely detailed with custom woodwork, two story library with wooden spiral staircase, and an elegant master bedroom and bath.
The home was design by Fred Parker, and building designer Richard Berry of the Fred Parker design Group. The intricate woodwork and other details were designed by Ron Parker AIBD Building Designer and Construction Manager.
Photos By: Bryce Moore-Rocket Boy Photos
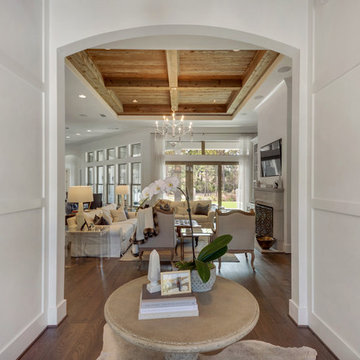
The interior has incredible detail with coffered ceilings and wood paneling on the walls in the entry. The wide plank oak flooring stands out against the crisp white walls and elegant lighting. The floor to ceiling windows and doors provide plenty of light for the open floor plan. Built by Phillip Vlahos of Destin Custom Home Builders. It was designed by Bob Chatham Custom Home Design and decorated by Allyson Runnels.
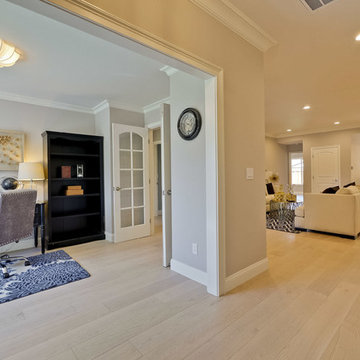
Foto de puerta principal tradicional de tamaño medio con paredes beige, suelo de madera clara, puerta simple y puerta roja
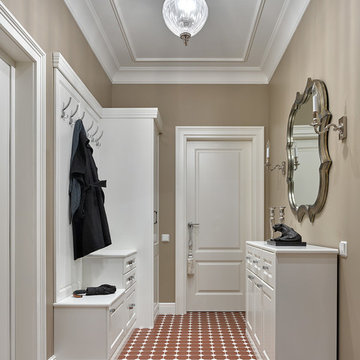
Diseño de hall tradicional de tamaño medio con paredes beige, suelo de baldosas de cerámica, puerta simple y puerta blanca
13.232 fotos de entradas con paredes beige y puerta simple
9