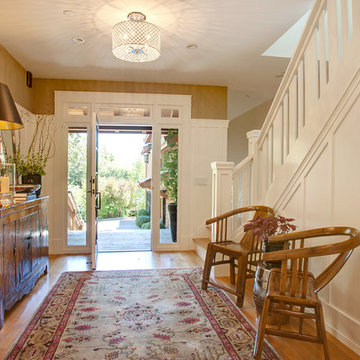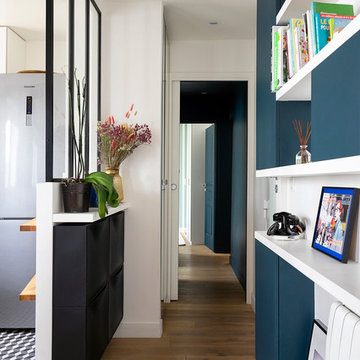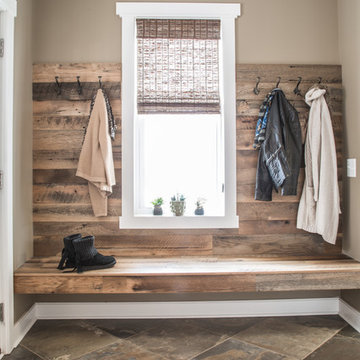7.913 fotos de entradas con paredes azules y paredes marrones
Filtrar por
Presupuesto
Ordenar por:Popular hoy
81 - 100 de 7913 fotos
Artículo 1 de 3
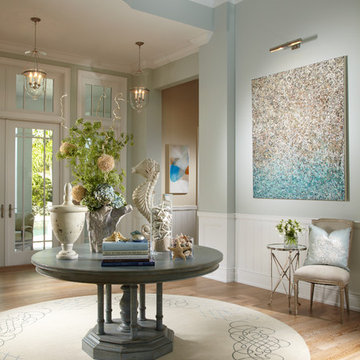
Daniel Newcomb
Foto de distribuidor tropical con paredes azules y puerta de vidrio
Foto de distribuidor tropical con paredes azules y puerta de vidrio
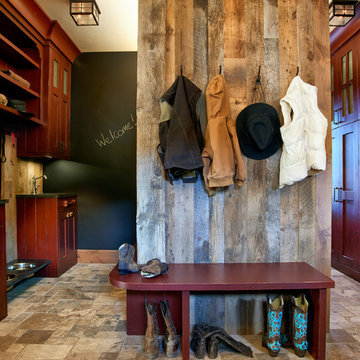
Ron Ruscio
Foto de vestíbulo posterior rústico con paredes marrones y suelo de travertino
Foto de vestíbulo posterior rústico con paredes marrones y suelo de travertino
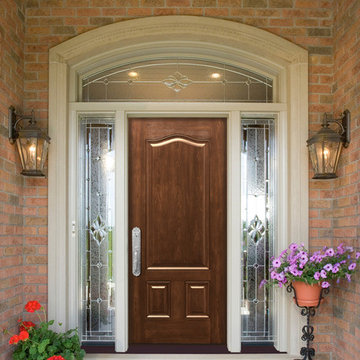
ProVia Signet 003 fiberglass entry door with 770SOL Sidelites. Shown in Cherry Wood Grain with American Cherry Stain.
Photo by ProVia.com
Diseño de puerta principal clásica grande con paredes marrones, puerta simple, puerta de madera oscura y suelo gris
Diseño de puerta principal clásica grande con paredes marrones, puerta simple, puerta de madera oscura y suelo gris

Dans l’entrée, des rangements sur mesure ont été pensés pour y camoufler les manteaux et chaussures.
Modelo de distribuidor escandinavo de tamaño medio con paredes azules, suelo de madera clara, puerta simple y puerta blanca
Modelo de distribuidor escandinavo de tamaño medio con paredes azules, suelo de madera clara, puerta simple y puerta blanca

Our Austin studio decided to go bold with this project by ensuring that each space had a unique identity in the Mid-Century Modern style bathroom, butler's pantry, and mudroom. We covered the bathroom walls and flooring with stylish beige and yellow tile that was cleverly installed to look like two different patterns. The mint cabinet and pink vanity reflect the mid-century color palette. The stylish knobs and fittings add an extra splash of fun to the bathroom.
The butler's pantry is located right behind the kitchen and serves multiple functions like storage, a study area, and a bar. We went with a moody blue color for the cabinets and included a raw wood open shelf to give depth and warmth to the space. We went with some gorgeous artistic tiles that create a bold, intriguing look in the space.
In the mudroom, we used siding materials to create a shiplap effect to create warmth and texture – a homage to the classic Mid-Century Modern design. We used the same blue from the butler's pantry to create a cohesive effect. The large mint cabinets add a lighter touch to the space.
---
Project designed by the Atomic Ranch featured modern designers at Breathe Design Studio. From their Austin design studio, they serve an eclectic and accomplished nationwide clientele including in Palm Springs, LA, and the San Francisco Bay Area.
For more about Breathe Design Studio, see here: https://www.breathedesignstudio.com/
To learn more about this project, see here: https://www.breathedesignstudio.com/atomic-ranch

This entryway is all about function, storage, and style. The vibrant cabinet color coupled with the fun wallpaper creates a "wow factor" when friends and family enter the space. The custom built cabinets - from Heard Woodworking - creates ample storage for the entire family throughout the changing seasons.
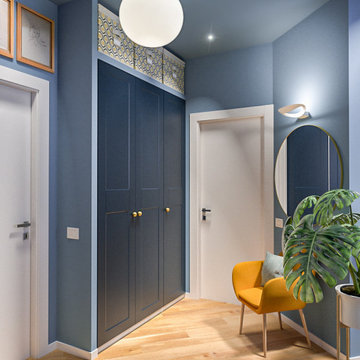
Liadesign
Ejemplo de distribuidor contemporáneo de tamaño medio con paredes azules, suelo de madera clara, puerta simple y puerta blanca
Ejemplo de distribuidor contemporáneo de tamaño medio con paredes azules, suelo de madera clara, puerta simple y puerta blanca

Крупноформатные зеркала расширяют небольшую прихожую
Ejemplo de hall tradicional renovado pequeño con paredes marrones, suelo de madera oscura, puerta simple, puerta de madera oscura, suelo marrón y boiserie
Ejemplo de hall tradicional renovado pequeño con paredes marrones, suelo de madera oscura, puerta simple, puerta de madera oscura, suelo marrón y boiserie
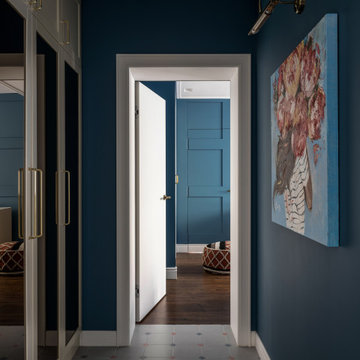
Diseño de hall actual pequeño con paredes azules, suelo de baldosas de cerámica y suelo multicolor
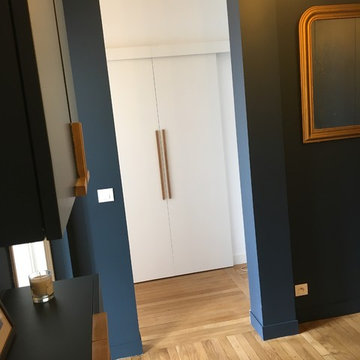
Diseño de distribuidor actual de tamaño medio con paredes azules, suelo de madera clara, puerta simple, puerta blanca y suelo beige
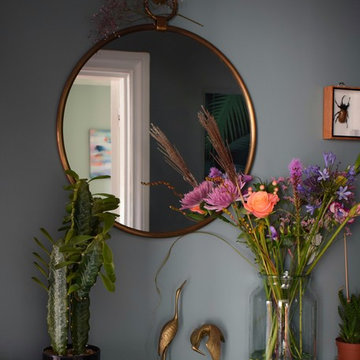
Foto de hall bohemio pequeño con paredes azules, suelo de baldosas de cerámica y suelo negro
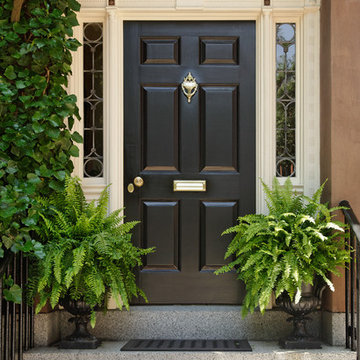
Imagen de puerta principal clásica de tamaño medio con paredes marrones, puerta simple y puerta negra
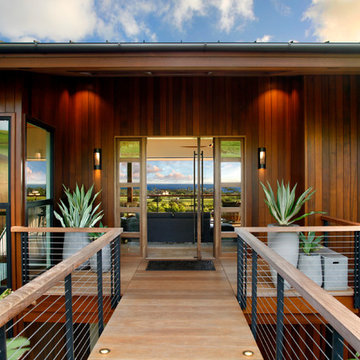
The Kauai Style cable railing is seen on this entry bridge to the front door. It can also be seen on the outdoor deck beyond. Cable railings are great for seamless indoor-outdoor living. The posts are made of solid aluminum and powder coated black. Railings by Keuka Studios
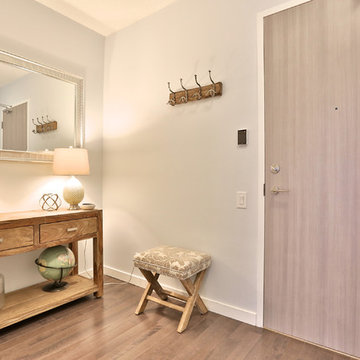
Listing Realtor: Chris Bibby
Imagen de puerta principal campestre pequeña con paredes azules, suelo de madera clara, puerta simple y puerta de madera en tonos medios
Imagen de puerta principal campestre pequeña con paredes azules, suelo de madera clara, puerta simple y puerta de madera en tonos medios

John Siemering Homes. Custom Home Builder in Austin, TX
Ejemplo de distribuidor rústico grande con paredes marrones, suelo de madera oscura, suelo marrón, puerta doble y puerta de madera en tonos medios
Ejemplo de distribuidor rústico grande con paredes marrones, suelo de madera oscura, suelo marrón, puerta doble y puerta de madera en tonos medios
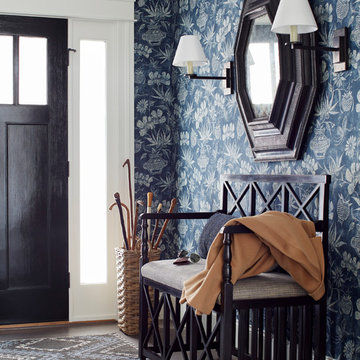
Gorgeous room designed by John De Bastiani and published in New England Home
Photography by Laura Moss Photography
Ejemplo de distribuidor clásico con paredes azules, suelo de madera oscura, puerta simple y puerta negra
Ejemplo de distribuidor clásico con paredes azules, suelo de madera oscura, puerta simple y puerta negra
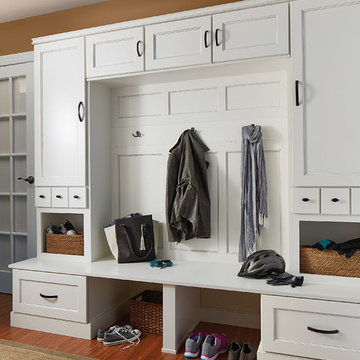
Modelo de vestíbulo posterior clásico de tamaño medio con paredes marrones y suelo de madera en tonos medios
7.913 fotos de entradas con paredes azules y paredes marrones
5
