1.411 fotos de entradas con paredes amarillas y puerta simple
Filtrar por
Presupuesto
Ordenar por:Popular hoy
161 - 180 de 1411 fotos
Artículo 1 de 3
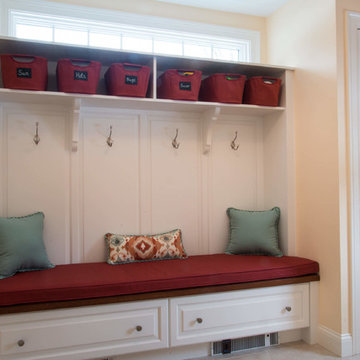
Imagen de vestíbulo posterior clásico renovado de tamaño medio con paredes amarillas, suelo de baldosas de porcelana, puerta simple, puerta blanca y suelo marrón
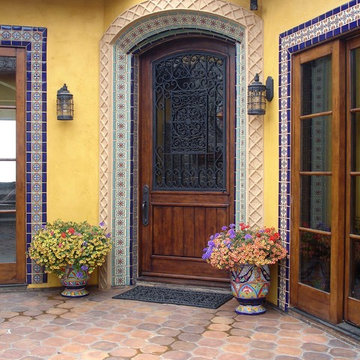
Imagen de puerta principal bohemia con paredes amarillas, suelo de baldosas de terracota, puerta simple y puerta de madera en tonos medios
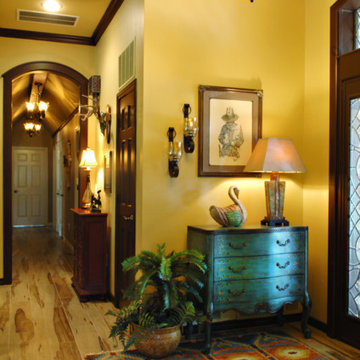
Foto de distribuidor de estilo americano grande con paredes amarillas, suelo de madera clara, puerta simple y puerta de madera oscura

Modelo de hall costero grande con paredes amarillas, suelo de madera en tonos medios, puerta simple, puerta azul, suelo marrón, machihembrado y panelado
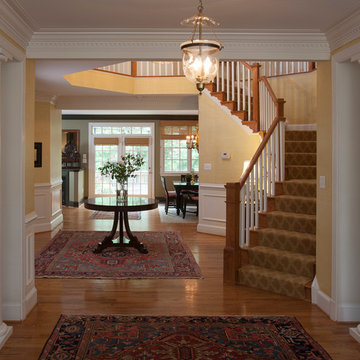
Alexandria VA, D. Randolph Foulds Photography
Imagen de hall tradicional grande con paredes amarillas, suelo de madera en tonos medios y puerta simple
Imagen de hall tradicional grande con paredes amarillas, suelo de madera en tonos medios y puerta simple
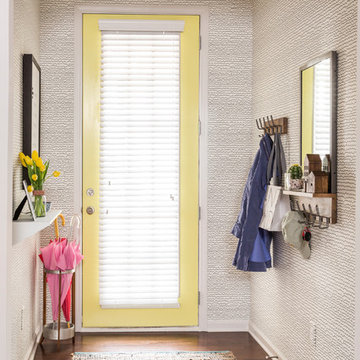
Deborah Llewellyn
Diseño de distribuidor actual de tamaño medio con paredes amarillas, suelo de madera oscura, puerta simple, puerta amarilla y suelo marrón
Diseño de distribuidor actual de tamaño medio con paredes amarillas, suelo de madera oscura, puerta simple, puerta amarilla y suelo marrón
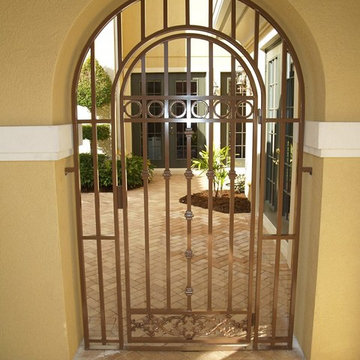
Foto de puerta principal mediterránea con paredes amarillas, suelo de ladrillo, puerta simple y suelo naranja
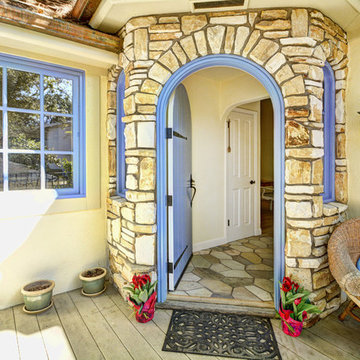
Imagen de puerta principal rural con puerta simple, puerta azul, paredes amarillas, suelo de pizarra y suelo multicolor
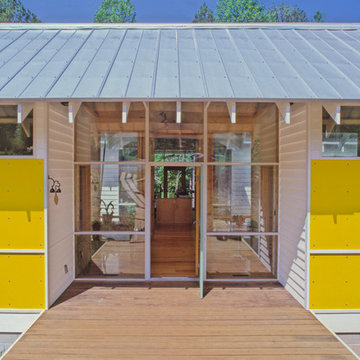
The owners’ primary goals for the house were economy, which dictated a simple envelope, and natural cooling, achieved through strategically placed operable windows. Although simple in form, the house is carefully detailed with everything keyed to the rhythm of the roof system.
Robert Cain
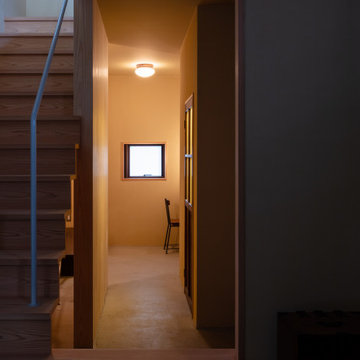
荒磨きの焼杉を張り巡らせた2.73m×11.22mの細長い箱状の住宅です。
妻の実家近くの良好な住環境の中に土地を見つけ、狭いながらもそこに住む覚悟をもって設計の依頼をされました。
建主は大手メーカーのプロダクトデザイナー。要望のイメージ(立原道造のヒヤシンスハウスや茨木のり子の家)とはっきりとした好み(モダンデザインと素材感など)がありました。
敷地は細長く、建物の間口は一間半しか取れず、そこに廊下をとると人が寝られる居室が取れません。その状況でいかに個と家族の居場所をつくるかを検討しました。また、空間やプライバシーなどに大小、高低、明暗など多様なシーンを与え、筒状の空間が単調にならないことを心がけています。
耐力壁の配置を左右に振り分け、緩やかに各階の空間を三等分し、中央のスペースを1階は居間、2階は板の間とし、落ち着いた留まれるスペースとしました。そこから見えるスペースでは袖壁に隠れた位置に開口を配置し、光の入り具合を調整し、性格の違うスペースを目論んでいます。
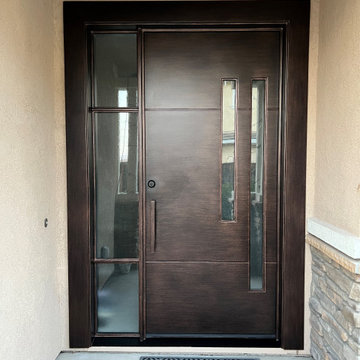
2 vertical light iron door with 1, 3 light sidelight.
Ejemplo de puerta principal tradicional renovada de tamaño medio con paredes amarillas, suelo de cemento, puerta simple, puerta metalizada y suelo gris
Ejemplo de puerta principal tradicional renovada de tamaño medio con paredes amarillas, suelo de cemento, puerta simple, puerta metalizada y suelo gris
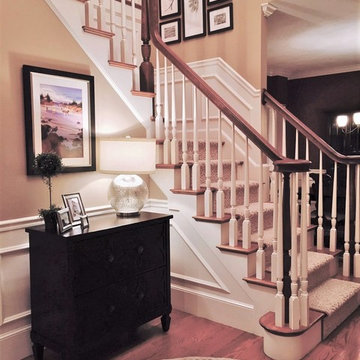
This elegant foyer welcomes family and guests with it's deep, red oak wood tones and richly saturated gold walls. White painted balusters and wainscoting contrast against the dark wood entryway table and intricately patterned area rug.
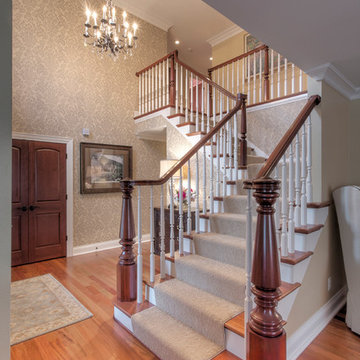
2014 CotY Award - Whole House Remodel $250,000-$500,000
Sutter Photographers
- Like most homes that have raised rambunctious teenagers, the old Oak staircase and banister had quite a wobble to it! We really wanted to create the feeling of Elegance when you opened the front door. It is the first impression when you walk into the home.
- The staircase was custom designed to what we were looking for. It was made and stained locally. We chose a stained wood tread with painted risers that would compliment the painted white custom spindles and the magnificent Brazilian cherry newel and handrail. The result is grand and spectacular!
-The 2 tiered iron and glass chandelier was just the right choice for the space and can be dimmed for ambient lighting
- Elegant commercial wallpaper was installed in the entryway, and the tall white crown molding enhances the open stairwell in the foyer.
- Beautiful cherry interior doors with a soft curved top and oiled rubbed bronze hardware would replace all the worn out oak paneled doors with brass door handles (middle back left).
- All of the flooring was removed from every room in the home, and 3 1/2” Brazilian cherry flooring was installed throughout. It gives the home nice continuity with the banister, the front entry door, and the new interior doors.
-Staircase wall was pushed back to allow daylight to flow into the adjoining formal living room.
- A palette of 5 colors was used throughout the home to create a peaceful and tranquil feeling.
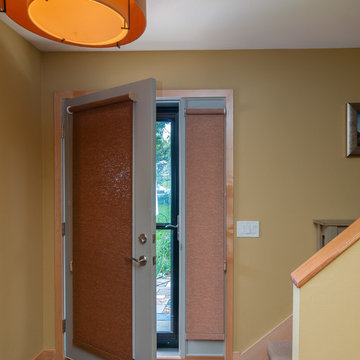
Modelo de puerta principal contemporánea de tamaño medio con paredes amarillas, suelo de baldosas de terracota, puerta simple y puerta blanca
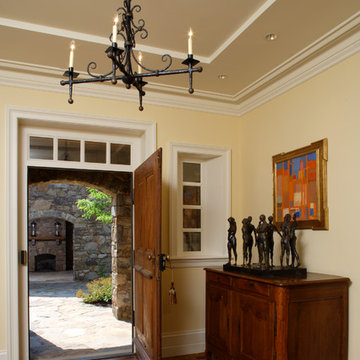
Diseño de entrada clásica con paredes amarillas, suelo de madera oscura, puerta simple y puerta de madera oscura
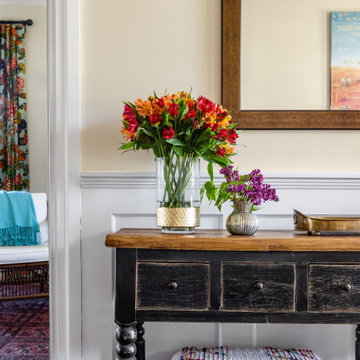
Bohemian-style foyer in Craftsman home
Diseño de distribuidor bohemio de tamaño medio con paredes amarillas, suelo de piedra caliza, puerta simple, puerta blanca, suelo amarillo y boiserie
Diseño de distribuidor bohemio de tamaño medio con paredes amarillas, suelo de piedra caliza, puerta simple, puerta blanca, suelo amarillo y boiserie
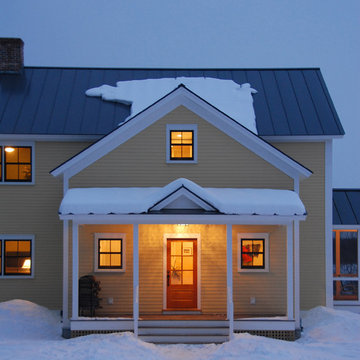
Susan Teare
Diseño de puerta principal campestre pequeña con paredes amarillas, suelo de madera en tonos medios, puerta simple y puerta de vidrio
Diseño de puerta principal campestre pequeña con paredes amarillas, suelo de madera en tonos medios, puerta simple y puerta de vidrio
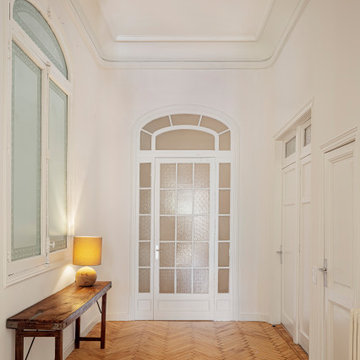
Words by Wilson Hack
The best architecture allows what has come before it to be seen and cared for while at the same time injecting something new, if not idealistic. Spartan at first glance, the interior of this stately apartment building, located on the iconic Passeig de Gràcia in Barcelona, quickly begins to unfold as a calculated series of textures, visual artifacts and perfected aesthetic continuities.
The client, a globe-trotting entrepreneur, selected Jeanne Schultz Design Studio for the remodel and requested that the space be reconditioned into a purposeful and peaceful landing pad. It was to be furnished simply using natural and sustainable materials. Schultz began by gently peeling back before adding only the essentials, resulting in a harmoniously restorative living space where darkness and light coexist and comfort reigns.
The design was initially guided by the fireplace—from there a subtle injection of matching color extends up into the thick tiered molding and ceiling trim. “The most reckless patterns live here,” remarks Schultz, referring to the checkered green and white tiles, pink-Pollack-y stone and cast iron detailing. The millwork and warm wood wall panels devour the remainder of the living room, eliminating the need for unnecessary artwork.
A curved living room chair by Kave Home punctuates playfully; its shape reveals its pleasant conformity to the human body and sits back, inviting rest and respite. “It’s good for all body types and sizes,” explains Schultz. The single sofa by Dareels is purposefully oversized, casual and inviting. A beige cover was added to soften the otherwise rectilinear edges. Additionally sourced from Dareels, a small yet centrally located side table anchors the space with its dark black wood texture, its visual weight on par with the larger pieces. The black bulbous free standing lamp converses directly with the antique chandelier above. Composed of individual black leather strips, it is seemingly harsh—yet its soft form is reminiscent of a spring tulip.
The continuation of the color palette slips softly into the dining room where velvety green chairs sit delicately on a cascade array of pointed legs. The doors that lead out to the patio were sanded down and treated so that the original shape and form could be retained. Although the same green paint was used throughout, this set of doors speaks in darker tones alongside the acute and penetrating daylight. A few different shades of white paint were used throughout the space to add additional depth and embellish this shadowy texture.
Specialty lights were added into the space to complement the existing overhead lighting. A wall sconce was added in the living room and extra lighting was placed in the kitchen. However, because of the existing barrel vaulted tile ceiling, sconces were placed on the walls rather than above to avoid penetrating the existing architecture.
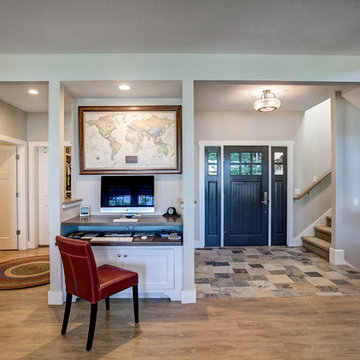
Photos by Kaity
Diseño de vestíbulo posterior campestre con paredes amarillas, suelo de linóleo, puerta simple y puerta blanca
Diseño de vestíbulo posterior campestre con paredes amarillas, suelo de linóleo, puerta simple y puerta blanca
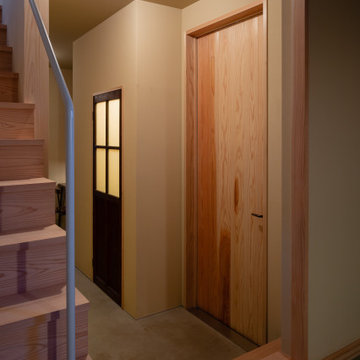
荒磨きの焼杉を張り巡らせた2.73m×11.22mの細長い箱状の住宅です。
妻の実家近くの良好な住環境の中に土地を見つけ、狭いながらもそこに住む覚悟をもって設計の依頼をされました。
建主は大手メーカーのプロダクトデザイナー。要望のイメージ(立原道造のヒヤシンスハウスや茨木のり子の家)とはっきりとした好み(モダンデザインと素材感など)がありました。
敷地は細長く、建物の間口は一間半しか取れず、そこに廊下をとると人が寝られる居室が取れません。その状況でいかに個と家族の居場所をつくるかを検討しました。また、空間やプライバシーなどに大小、高低、明暗など多様なシーンを与え、筒状の空間が単調にならないことを心がけています。
耐力壁の配置を左右に振り分け、緩やかに各階の空間を三等分し、中央のスペースを1階は居間、2階は板の間とし、落ち着いた留まれるスペースとしました。そこから見えるスペースでは袖壁に隠れた位置に開口を配置し、光の入り具合を調整し、性格の違うスペースを目論んでいます。
1.411 fotos de entradas con paredes amarillas y puerta simple
9