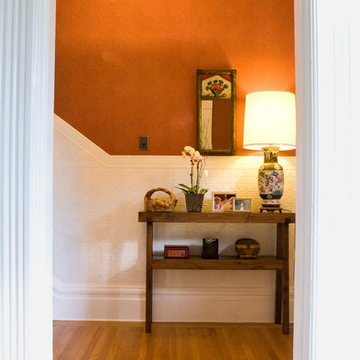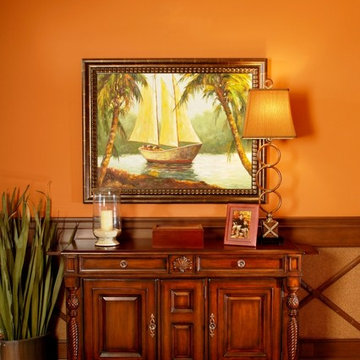492 fotos de entradas con parades naranjas
Filtrar por
Presupuesto
Ordenar por:Popular hoy
101 - 120 de 492 fotos
Artículo 1 de 2
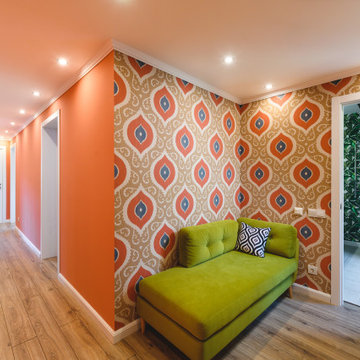
Imagen de hall de tamaño medio con parades naranjas, suelo laminado, suelo beige y papel pintado
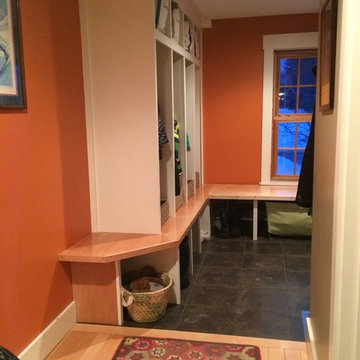
After - hall view
Diseño de vestíbulo posterior campestre pequeño con parades naranjas y suelo de baldosas de porcelana
Diseño de vestíbulo posterior campestre pequeño con parades naranjas y suelo de baldosas de porcelana
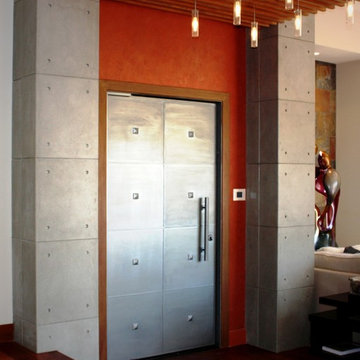
Nova
Modelo de puerta principal contemporánea grande con parades naranjas, suelo de madera en tonos medios, puerta pivotante y puerta metalizada
Modelo de puerta principal contemporánea grande con parades naranjas, suelo de madera en tonos medios, puerta pivotante y puerta metalizada
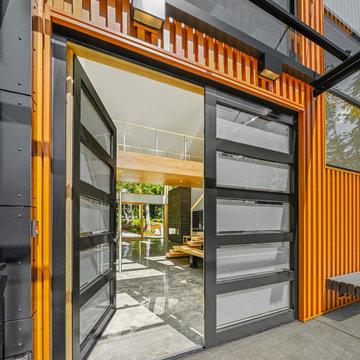
Highland House entry
Ejemplo de puerta principal moderna de tamaño medio con parades naranjas, suelo de cemento, puerta doble, puerta negra, suelo gris, todos los diseños de techos y panelado
Ejemplo de puerta principal moderna de tamaño medio con parades naranjas, suelo de cemento, puerta doble, puerta negra, suelo gris, todos los diseños de techos y panelado
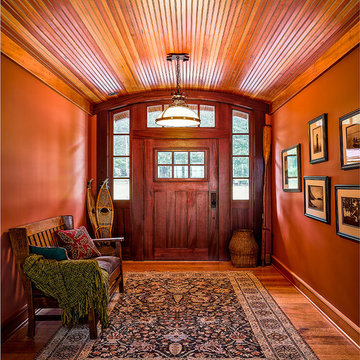
http://www.levimillerphotography.com/
Modelo de puerta principal de tamaño medio con parades naranjas, puerta simple, puerta de madera oscura y suelo de madera clara
Modelo de puerta principal de tamaño medio con parades naranjas, puerta simple, puerta de madera oscura y suelo de madera clara
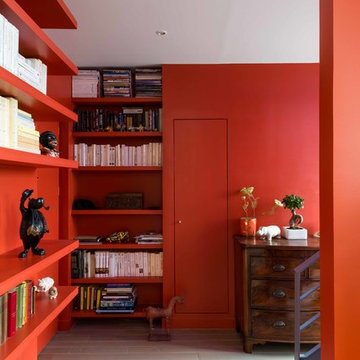
Ce grand volume lumineux est accentué par le choix des coloris blanc et gris.
L'espace de l'entrée est délimité par une couleur chaude rouge-ornge, qui contraste avec l'espace de réception blanc pur aux accents gris métalliques.
Un espace épuré et lumineux
L'agencement de la pièce a été réfléchi pour être épuré et lumineux.
Le mur de rangement intégré permet l'organisation de la pièce à vivre tout en camouflant visuellement les éléments du quotidien.
Cette composition de rangements intégrés cachent la télévision et la plupart des électroménagers.
L'intégration de la cheminée à combustion éthanol ponctue l'ensemble et donne un point focal au salon double-hauteur, surplombé par le lustre aux pétales de porcelaines.
L'îlot central sert au rangement et comme table
Le pied de cette table intègre du rangement. Le débord du plan de travail est suffisant pour permettre à la famille de se retrouver assis lors des repas et peut être aggrandi lors des repas à plusieurs.
Les détails techniques permet un usage confortable de l'espace. Le choix des modules de rangements coulissants permet un rangement optimal et aisé. La motorisation des caissons hauts facilite l'accès au contenu. Le volume derrière les plinthes a été optimisé en y intégrant une unité d'aspiration servant au nettoyage quotidien ainsi qu'un escabeau.
Ce projet a été conçu, fabriqué et posé par MS Ebénisterie
Crédits photos: Christophe Rouffio et Celine Hassen
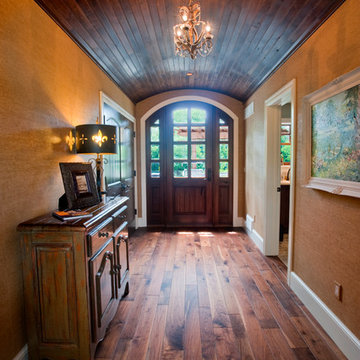
Speckman Photography
Diseño de entrada mediterránea con parades naranjas, puerta simple y puerta de madera oscura
Diseño de entrada mediterránea con parades naranjas, puerta simple y puerta de madera oscura
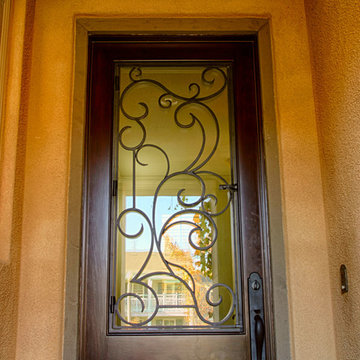
Close up of 36" by 8 foot tall Decorative entry door. Jeld-Wen Aurora Mahogany grain, Sable finish and no antiquing. Mediterranean grille with dark patina. Flat black Greeley hardware. Installed in Ladera Ranch, CA home.
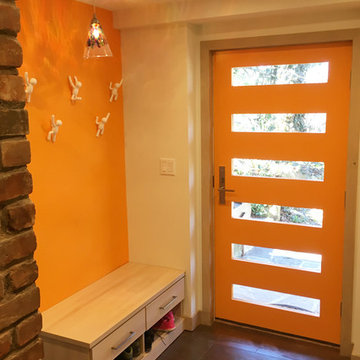
Diseño de vestíbulo posterior actual de tamaño medio con puerta simple, puerta naranja, parades naranjas y suelo marrón
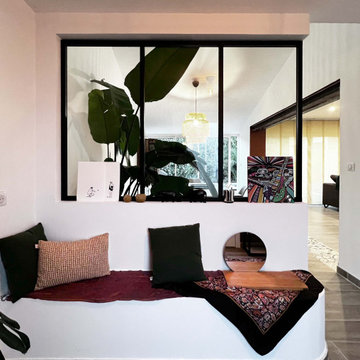
Création et agencement d'une extension pour ensuite réaménager l'espace de vie existant.
Création d'une entrée semi cloisonnée avec verrière atelier, donnant accès sur la salle à manger.
Une ouverture de 3,20 m a été ensuite créée à partir d'une porte fenêtre existante pour lier le tout à l'espace de vie.
L'espace salon a été réaménagé autrement, sa nouvelle disposition permettant d'avoir un salon plus grand et agréable à vivre.
Pour relever le tout, une touche de terracotta a été apportée dans l'entrée, sur l'ouverture, ainsi que sur le mur TV, toujours dans le souci de créer un lien entre les deux espaces.
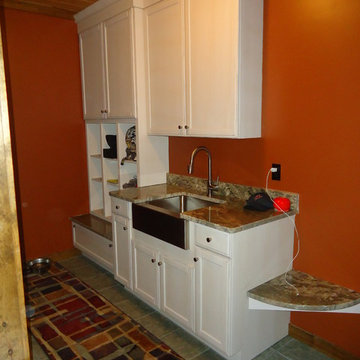
Backdoor entry way-equipped with storage to keep space neat and tidy as well as a stainless steel farm sink to clean up without having to travel all through the house making a mess!
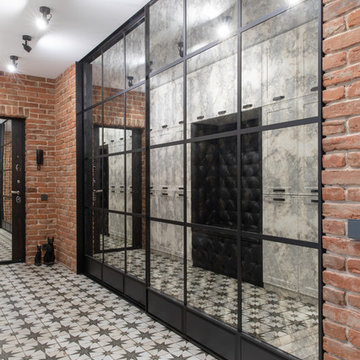
Diseño de puerta principal urbana de tamaño medio con parades naranjas, suelo de baldosas de porcelana, puerta simple, puerta negra y suelo blanco

The transitional style of the interior of this remodeled shingle style home in Connecticut hits all of the right buttons for todays busy family. The sleek white and gray kitchen is the centerpiece of The open concept great room which is the perfect size for large family gatherings, but just cozy enough for a family of four to enjoy every day. The kids have their own space in addition to their small but adequate bedrooms whch have been upgraded with built ins for additional storage. The master suite is luxurious with its marble bath and vaulted ceiling with a sparkling modern light fixture and its in its own wing for additional privacy. There are 2 and a half baths in addition to the master bath, and an exercise room and family room in the finished walk out lower level.
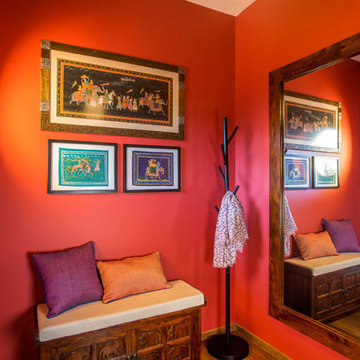
Tadeusz Poźniak
Diseño de puerta principal moderna pequeña con parades naranjas y suelo de madera oscura
Diseño de puerta principal moderna pequeña con parades naranjas y suelo de madera oscura
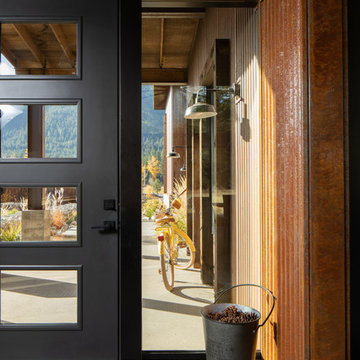
Frame less glass entry.
Photograph by Steve Brousseau.
Diseño de distribuidor urbano de tamaño medio con parades naranjas, suelo de cemento, puerta simple, puerta negra y suelo gris
Diseño de distribuidor urbano de tamaño medio con parades naranjas, suelo de cemento, puerta simple, puerta negra y suelo gris
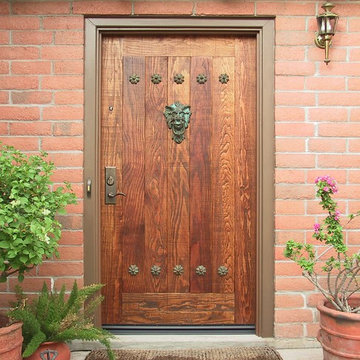
Rustic fir plank style entry door with rosettes and lion head door knocker. All my doors are constructed using traditional mortise and tenon joinery with waterproof glue and will last for generations. The lion head knocker and rosettes are cast in Mexico and enhance the authentic Southwestern look and feel of the entry.
Photo by: Wayne Hausknecht
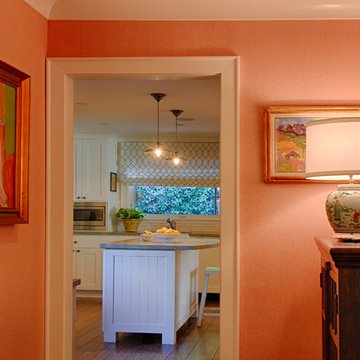
This 1950's ranch entry originally had a coat closet where the chest and lamp are now and a solid front door that made the space dark and dreary. Once the coat closet was removed allowing for a console and the front door was replaced with a Dutch door, it opened up the entry, made it light and welcoming and it felt like it's own room vs. feeling like a hallway to another room. The walls are wallpapered in an orange/pink grasscloth. The owner's colorful art anchors the space.
Ali Atri Photography
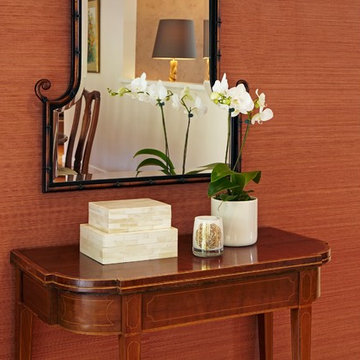
Douglas Hill Photography
Diseño de distribuidor tradicional renovado pequeño con parades naranjas y suelo de madera clara
Diseño de distribuidor tradicional renovado pequeño con parades naranjas y suelo de madera clara
492 fotos de entradas con parades naranjas
6
