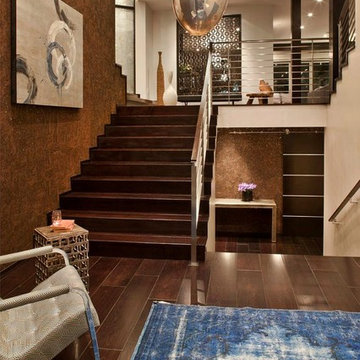4.150 fotos de entradas con paredes marrones y parades naranjas
Filtrar por
Presupuesto
Ordenar por:Popular hoy
1 - 20 de 4150 fotos

A wood entry door with metal bands inlaid flanked by glass panels and modern light sconces. Dekton panels finish out the cladding at this unique entry

Klopf Architecture and Outer space Landscape Architects designed a new warm, modern, open, indoor-outdoor home in Los Altos, California. Inspired by mid-century modern homes but looking for something completely new and custom, the owners, a couple with two children, bought an older ranch style home with the intention of replacing it.
Created on a grid, the house is designed to be at rest with differentiated spaces for activities; living, playing, cooking, dining and a piano space. The low-sloping gable roof over the great room brings a grand feeling to the space. The clerestory windows at the high sloping roof make the grand space light and airy.
Upon entering the house, an open atrium entry in the middle of the house provides light and nature to the great room. The Heath tile wall at the back of the atrium blocks direct view of the rear yard from the entry door for privacy.
The bedrooms, bathrooms, play room and the sitting room are under flat wing-like roofs that balance on either side of the low sloping gable roof of the main space. Large sliding glass panels and pocketing glass doors foster openness to the front and back yards. In the front there is a fenced-in play space connected to the play room, creating an indoor-outdoor play space that could change in use over the years. The play room can also be closed off from the great room with a large pocketing door. In the rear, everything opens up to a deck overlooking a pool where the family can come together outdoors.
Wood siding travels from exterior to interior, accentuating the indoor-outdoor nature of the house. Where the exterior siding doesn’t come inside, a palette of white oak floors, white walls, walnut cabinetry, and dark window frames ties all the spaces together to create a uniform feeling and flow throughout the house. The custom cabinetry matches the minimal joinery of the rest of the house, a trim-less, minimal appearance. Wood siding was mitered in the corners, including where siding meets the interior drywall. Wall materials were held up off the floor with a minimal reveal. This tight detailing gives a sense of cleanliness to the house.
The garage door of the house is completely flush and of the same material as the garage wall, de-emphasizing the garage door and making the street presentation of the house kinder to the neighborhood.
The house is akin to a custom, modern-day Eichler home in many ways. Inspired by mid-century modern homes with today’s materials, approaches, standards, and technologies. The goals were to create an indoor-outdoor home that was energy-efficient, light and flexible for young children to grow. This 3,000 square foot, 3 bedroom, 2.5 bathroom new house is located in Los Altos in the heart of the Silicon Valley.
Klopf Architecture Project Team: John Klopf, AIA, and Chuang-Ming Liu
Landscape Architect: Outer space Landscape Architects
Structural Engineer: ZFA Structural Engineers
Staging: Da Lusso Design
Photography ©2018 Mariko Reed
Location: Los Altos, CA
Year completed: 2017
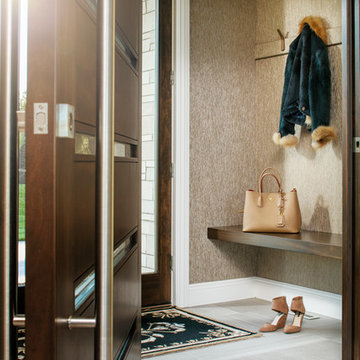
Ejemplo de vestíbulo clásico renovado de tamaño medio con paredes marrones, suelo de baldosas de porcelana, puerta simple y suelo gris
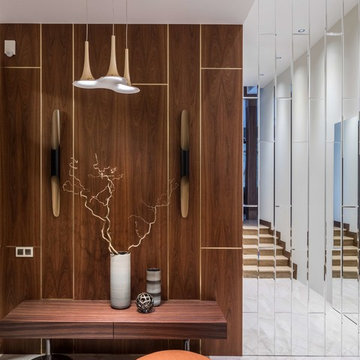
Михаил Степанов
Imagen de hall contemporáneo con suelo blanco y paredes marrones
Imagen de hall contemporáneo con suelo blanco y paredes marrones
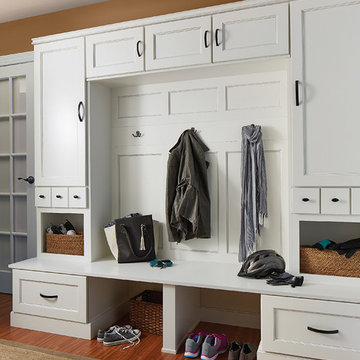
Diseño de vestíbulo posterior tradicional de tamaño medio con parades naranjas, suelo de madera en tonos medios y suelo marrón
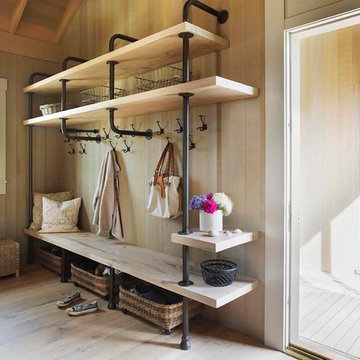
Eric Roth Photography
Imagen de vestíbulo posterior marinero de tamaño medio con suelo de madera clara, paredes marrones y suelo marrón
Imagen de vestíbulo posterior marinero de tamaño medio con suelo de madera clara, paredes marrones y suelo marrón
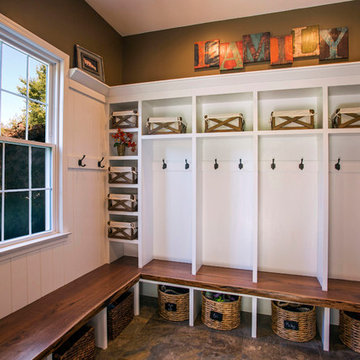
Final shot of the project.
Photo by Phil Krugler
Ejemplo de vestíbulo posterior campestre con paredes marrones
Ejemplo de vestíbulo posterior campestre con paredes marrones
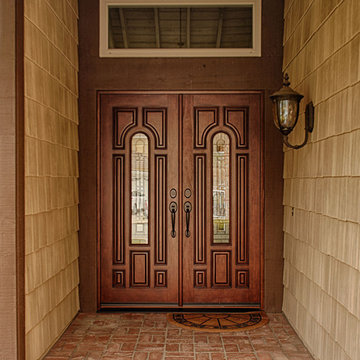
Jeld-Wen Classic Fiberglass Collection Model A225 Double 30 inch Entry Doors. Mahogany Grain Antiqued Caramel with Q Glass and Patina Caming. Emtek Saratoga Hardware. Installed in Orange, CA home.

Approaching the front door, details appear such as crisp aluminum address numbers and mail slot, sandblasted glass and metal entry doors and the sleek lines of the metal roof, as the flush granite floor passes into the house leading to the view beyond
Photo Credit: John Sutton Photography
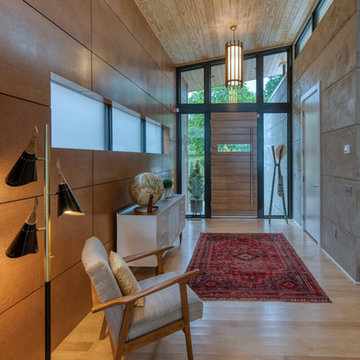
Mark Hoyle
Foto de puerta principal retro de tamaño medio con paredes marrones, suelo de madera clara, puerta de madera en tonos medios y suelo blanco
Foto de puerta principal retro de tamaño medio con paredes marrones, suelo de madera clara, puerta de madera en tonos medios y suelo blanco

Diseño de puerta principal vintage de tamaño medio con parades naranjas, suelo de madera clara, puerta simple, puerta metalizada, suelo marrón y panelado

Foto de puerta principal abovedada retro pequeña con paredes marrones, suelo de madera en tonos medios, puerta simple, puerta blanca y papel pintado
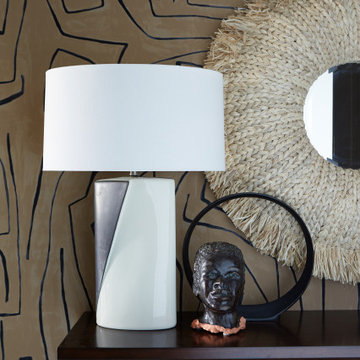
Foto de hall bohemio de tamaño medio con paredes marrones, suelo de madera clara, puerta simple, puerta marrón y suelo gris

Rikki Snyder
Foto de vestíbulo posterior rústico pequeño con paredes marrones, puerta simple, puerta de madera en tonos medios y suelo gris
Foto de vestíbulo posterior rústico pequeño con paredes marrones, puerta simple, puerta de madera en tonos medios y suelo gris

Modelo de puerta principal contemporánea de tamaño medio con paredes marrones, suelo de cemento, puerta simple, suelo gris y puerta de madera clara
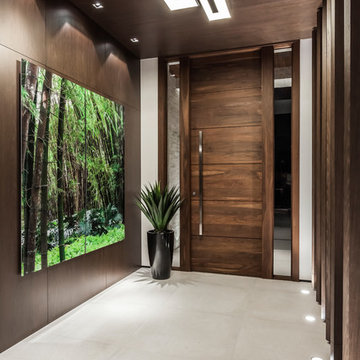
Emilio Collavita- Photographer
Diseño de distribuidor contemporáneo grande con paredes marrones, suelo de baldosas de porcelana, puerta simple, puerta de madera oscura y suelo gris
Diseño de distribuidor contemporáneo grande con paredes marrones, suelo de baldosas de porcelana, puerta simple, puerta de madera oscura y suelo gris
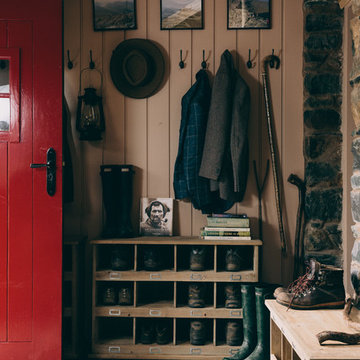
Modelo de distribuidor de estilo de casa de campo con paredes marrones, puerta simple, puerta roja y suelo gris

Modelo de vestíbulo posterior contemporáneo de tamaño medio con paredes marrones, suelo de madera clara, puerta simple, puerta de madera clara y suelo marrón
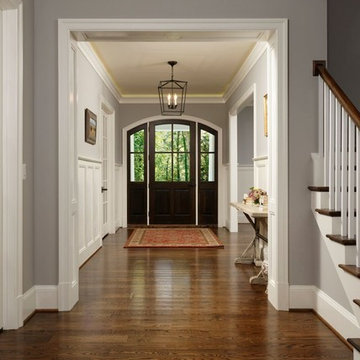
Imagen de puerta principal tradicional renovada de tamaño medio con suelo de madera en tonos medios, suelo marrón, paredes marrones, puerta simple y puerta de madera oscura
4.150 fotos de entradas con paredes marrones y parades naranjas
1
