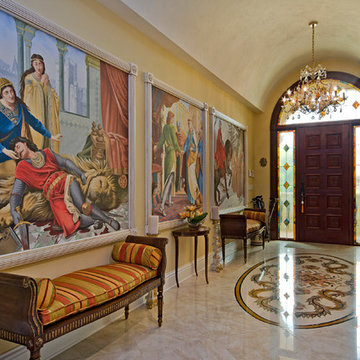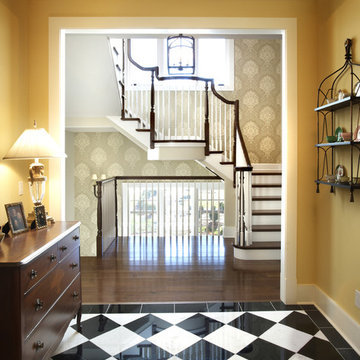3.253 fotos de entradas con parades naranjas y paredes amarillas
Filtrar por
Presupuesto
Ordenar por:Popular hoy
1 - 20 de 3253 fotos
Artículo 1 de 3

Modelo de puerta principal campestre de tamaño medio con paredes amarillas, suelo de pizarra, puerta simple, puerta negra, suelo gris, machihembrado y panelado
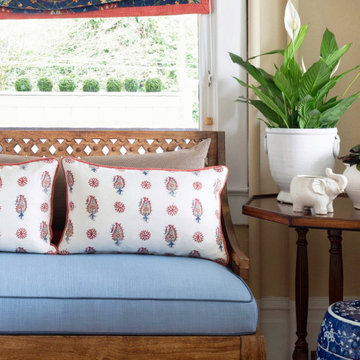
Casual upholstered bench in Traditional Style foyer.
Modelo de distribuidor tradicional grande con paredes amarillas, suelo de madera clara, puerta simple y puerta blanca
Modelo de distribuidor tradicional grande con paredes amarillas, suelo de madera clara, puerta simple y puerta blanca
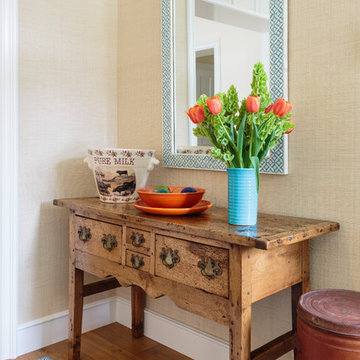
Mark Lohman
Imagen de hall de estilo de casa de campo grande con paredes amarillas, suelo de madera clara y suelo marrón
Imagen de hall de estilo de casa de campo grande con paredes amarillas, suelo de madera clara y suelo marrón
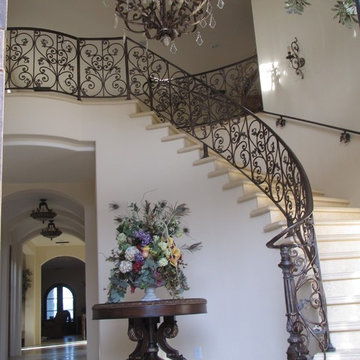
Marble flooring and slab staircase
Custom fabricated Iron Railing with gold and silver leaf accents
Custom fabricated light fixtures with gold and silver leaf accents
Custom fabricated silk olive tree's and Floral
Hand troweled plaster walls

Foto de distribuidor clásico de tamaño medio con paredes amarillas, puerta simple, suelo multicolor y suelo de mármol

Imagen de entrada tradicional grande con puerta simple, puerta negra y paredes amarillas
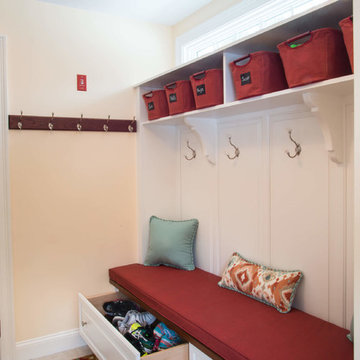
Foto de vestíbulo posterior tradicional renovado de tamaño medio con paredes amarillas, suelo de baldosas de porcelana, puerta simple, puerta blanca y suelo marrón
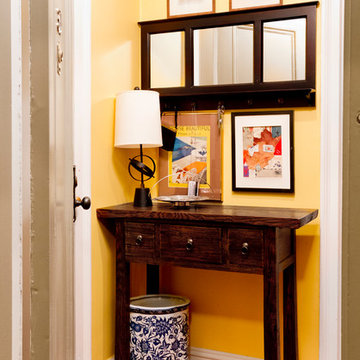
The importance of a properly functioning landing space in one's home can not be overemphasized. Photo: Rikki Snyder
Foto de distribuidor clásico pequeño con paredes amarillas, suelo de madera clara, puerta simple y puerta blanca
Foto de distribuidor clásico pequeño con paredes amarillas, suelo de madera clara, puerta simple y puerta blanca
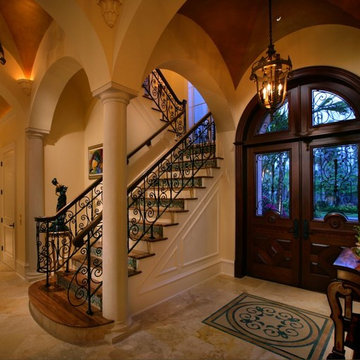
Doug Thompson Photography
Modelo de distribuidor mediterráneo con paredes amarillas, suelo de mármol, puerta doble y puerta de vidrio
Modelo de distribuidor mediterráneo con paredes amarillas, suelo de mármol, puerta doble y puerta de vidrio

Various Entry Doors by...Door Beautiful of Santa Rosa, CA
Modelo de hall actual de tamaño medio con paredes amarillas, suelo de travertino y puerta blanca
Modelo de hall actual de tamaño medio con paredes amarillas, suelo de travertino y puerta blanca
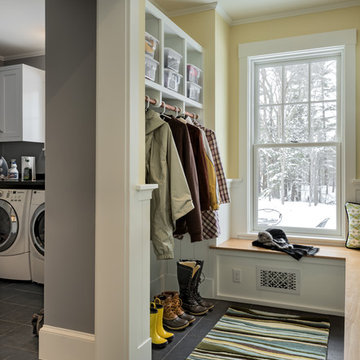
photography by Rob Karosis
Foto de vestíbulo posterior clásico de tamaño medio con paredes amarillas y suelo de pizarra
Foto de vestíbulo posterior clásico de tamaño medio con paredes amarillas y suelo de pizarra
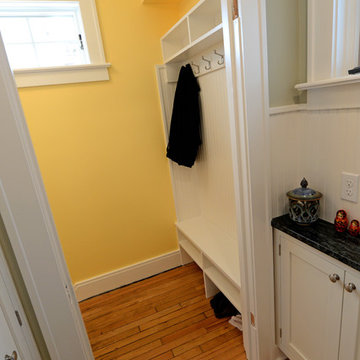
The back hall leading off the kitchen takes you to the back door and a mud room aream. R.B. Schwarz built a mudroom hutch with coat hooks, bench and shelves. It fits perfectly in the tight back entry space. Photo Credit: Marc Golub

Multiple layers of metallic plasters create an elegant back ground for this large dome ceiling. The hand painted design was delicately leafed with various colors of gold, copper and variegated leaf. A stunning dome ceiling in this grand foyer entry. Copyright © 2016 The Artists Hands
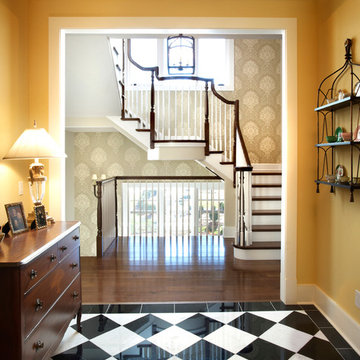
Jad Ryherd Photography.
Interior Designer: Kristin Petro Interiors, inc. Go to Kristin Petro Interiors' Houzz page for more images and to submit questions.
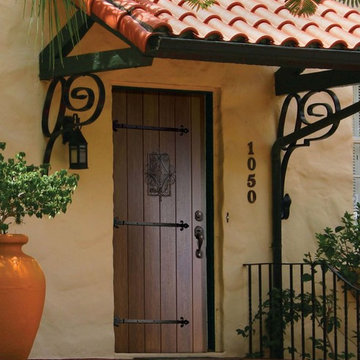
Mahogany
The mahogany Portobello and Legacy Series is a stunning design series of traditional, exquisite doors. Mahogany is a red-brown hardwood used primarily for only the highest grade of wood doors. Mahogany will vary from rich golden to deep red-brown colors and has a beautiful finish when stained and
sealed.
Knotty Alder
The knotty alder EstanciaR Series is a charming rustic design series of beautiful and desirable doors. Knotty alder is an American hardwood, growing in the west from California to northern Alaska. Knotty alder offers a beautiful “closed pore” grain and has a beautiful finish when stained and sealed.
FSC & SFI Chain-Of-Custody Certified
FSC Forest Stewardship Council
SFI Sustainable Forestry Initiative
French Mahogany FSC Wood Rustic Plank Exterior Single Door Solid 96 80" Tall Wind-load Rated FSC SFI
KU PLD6462-C-DP8PL1
Prehung SKU DP8PL1
Associated Door SKU PLD6462-C
Associated Products skus PLD6462 , PLD6362 , PLD8462 , PLD8362
Door Configuration Single Door
Prehung Options Prehung/Door with Frame and Hinges
Prehung Options Prehung
PreFinished Options No
Grain Mahogany
Material Wood
Door Width- 42"[3'-6"]
36"[3'-0"]
Door height 80 in. (6-8), 96 in. (8-0)
Door Size 3'-6" x 6'-8"
3'-0" x 6'-8"
3'-6" x 8'-0"
3'-0" x 8'-0"
Thickness (inch) 1 3/4 (1.75)
Rough Opening No
DP Rating No
Product Type Entry Door
Door Type Exterior
Door Style No
Lite Style No
Panel Style No
Approvals Wind-load Rated, FSC (Forest Stewardship Council), SFI (Sustainable Forestry Initiative)
Door Options Speakeasy, Hinges
Door Glass Type No
Door Glass Features No
Glass Texture No
Glass Caming No
Door Model No
Door Construction No
Collection Solid
Brand GC
Shipping Size (w)"x (l)"x (h)" 25" (w)x 108" (l)x 52" (h)
Weight 200.0000
We collaborated with the interior designer on several designs before making this shoe storage cabinet. A busy Beacon Hill Family needs a place to land when they enter from the street. The narrow entry hall only has about 9" left once the door is opened and it needed to fit under the doorknob as well.
3.253 fotos de entradas con parades naranjas y paredes amarillas
1

