1.016 fotos de entradas clásicas renovadas con todos los tratamientos de pared
Filtrar por
Presupuesto
Ordenar por:Popular hoy
61 - 80 de 1016 fotos
Artículo 1 de 3
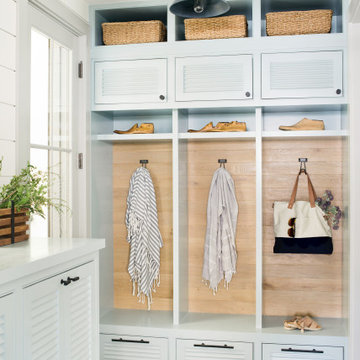
Modelo de vestíbulo posterior tradicional renovado con paredes blancas, suelo gris y machihembrado

This grand foyer is welcoming and inviting as your enter this country club estate.
Ejemplo de distribuidor gris tradicional renovado grande con paredes grises, suelo de mármol, puerta doble, puerta de vidrio, suelo blanco, boiserie y bandeja
Ejemplo de distribuidor gris tradicional renovado grande con paredes grises, suelo de mármol, puerta doble, puerta de vidrio, suelo blanco, boiserie y bandeja
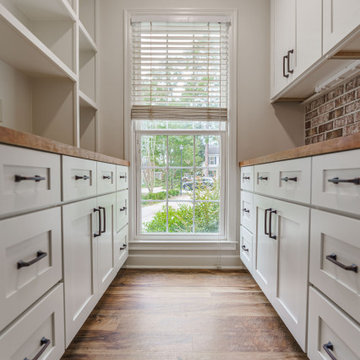
This homeowner let us run with an update transitional style look throughout the pantry, bar and master bathroom renovation. Textural elements such as exposed brick, butcher block counters, chic floating shelves, rimless shower glass, and touches of luxury with heated towel racks and Edison lighting round out this southern home's updates.
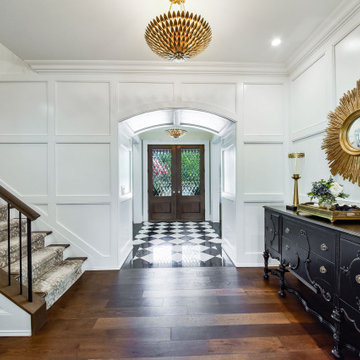
Imagen de distribuidor clásico renovado de tamaño medio con paredes blancas, suelo de mármol, puerta doble, puerta de madera oscura, suelo negro y boiserie
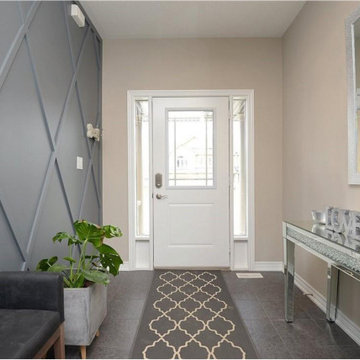
Modelo de distribuidor clásico renovado de tamaño medio con paredes multicolor, suelo de baldosas de cerámica, puerta simple, puerta blanca, suelo gris y panelado
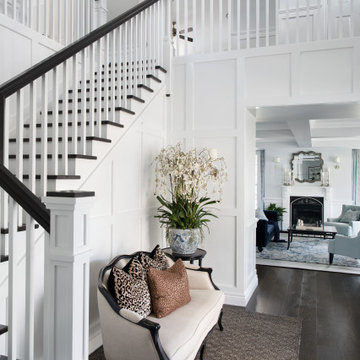
Foto de hall tradicional renovado grande con paredes blancas, suelo de madera oscura, suelo marrón y boiserie
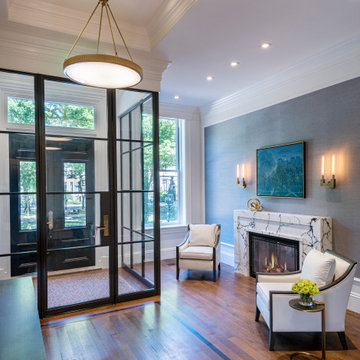
Elegant common foyer with glossy black double doors and enclosed black iron and glass vestibule. Stained white oak hardwood flooring and grey grasscloth wall covering. White coffered ceiling with recessed lighting and lacquered brass chandeliers.

Imagen de entrada clásica renovada con paredes blancas, suelo de madera en tonos medios, puerta simple, puerta de madera oscura, suelo marrón y boiserie
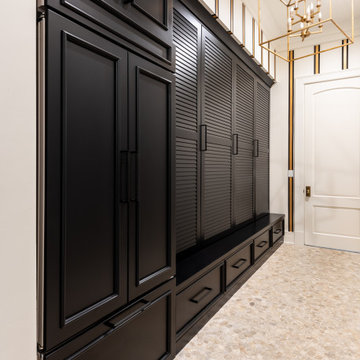
New Home Construction by Freeman Homes, LLC.
Interior Design by Joy Tribout Interiors.
Cabinet Design by Detailed Designs by Denise
Cabinets Provided by Wright Cabinet Shop

This foyer BEFORE was showing its 1988 age with its open railing from up above and vintage wood railing spindles and all-carpeted stairs. We closed off the open railing above and gave a wainscoting wall that draws your eyes upward to the beauty of the custom beams that play off of the custom turn posts.
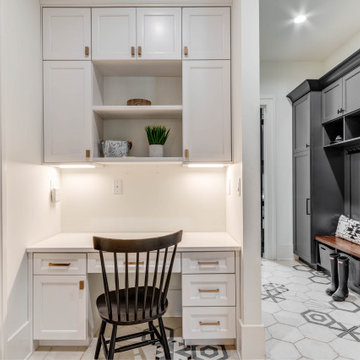
Ejemplo de vestíbulo posterior tradicional renovado grande con paredes blancas, suelo de baldosas de cerámica, puerta negra, suelo blanco y boiserie
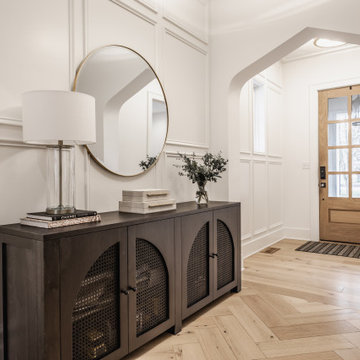
Modelo de entrada tradicional renovada con suelo de madera clara, puerta simple, puerta de madera clara y panelado
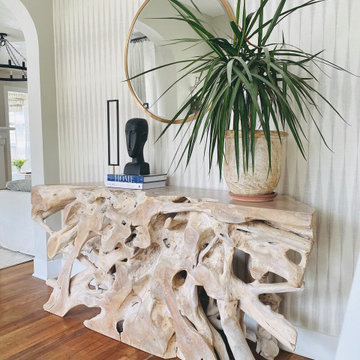
Foto de distribuidor clásico renovado con suelo de madera en tonos medios, suelo marrón y papel pintado
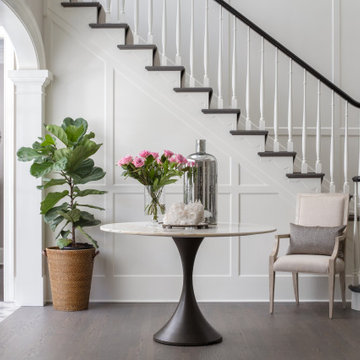
Imagen de distribuidor tradicional renovado con paredes blancas, suelo de madera oscura, suelo marrón y panelado
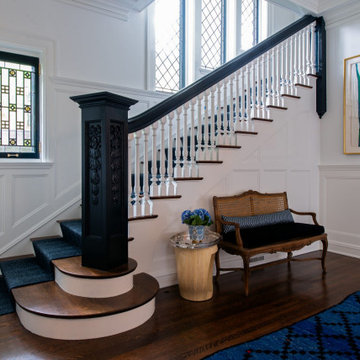
Ejemplo de distribuidor clásico renovado con paredes blancas, suelo de madera oscura, suelo marrón y boiserie

Imagen de hall clásico renovado grande con paredes blancas, suelo de madera en tonos medios, puerta doble, puerta de madera en tonos medios, suelo marrón y boiserie

-Renovation of waterfront high-rise residence
-To contrast with sunny environment and light pallet typical of beach homes, we darken and create drama in the elevator lobby, foyer and gallery
-For visual unity, the three contiguous passageways employ coffee-stained wood walls accented with horizontal brass bands, but they're differentiated using unique floors and ceilings
-We design and fabricate glass paneled, double entry doors in unit’s innermost area, the elevator lobby, making doors fire-rated to satisfy necessary codes
-Doors eight glass panels allow natural light to filter from outdoors into core of the building
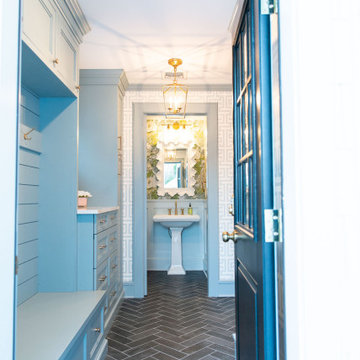
This entryway is all about function, storage, and style. The vibrant cabinet color coupled with the fun wallpaper creates a "wow factor" when friends and family enter the space. The custom built cabinets - from Heard Woodworking - creates ample storage for the entire family throughout the changing seasons.
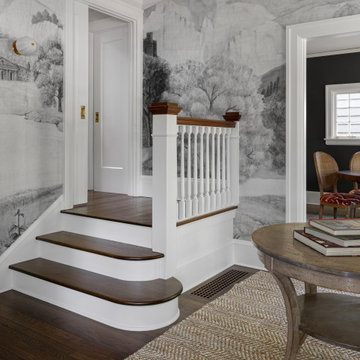
The ethereal black and white wallpaper transports you to another place as you step into the entry of the home. Original stairs and millwork were restored, giving this space a fresh start.

Ejemplo de distribuidor tradicional renovado extra grande con paredes blancas, suelo vinílico, puerta simple, puerta blanca, suelo marrón y papel pintado
1.016 fotos de entradas clásicas renovadas con todos los tratamientos de pared
4