1.016 fotos de entradas clásicas renovadas con todos los tratamientos de pared
Filtrar por
Presupuesto
Ordenar por:Popular hoy
161 - 180 de 1016 fotos
Artículo 1 de 3
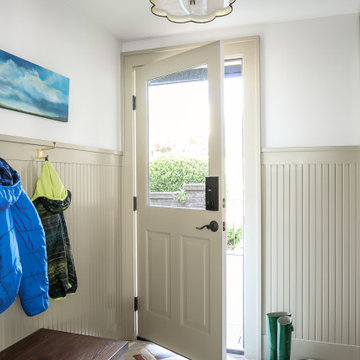
Imagen de vestíbulo posterior tradicional renovado con paredes blancas, suelo de ladrillo, puerta simple, puerta blanca y boiserie

Modelo de distribuidor tradicional renovado con paredes azules, puerta simple, puerta de madera clara, suelo gris y madera

Stepping into this classic glamour dramatic foyer is a fabulous way to feel welcome at home. The color palette is timeless with a bold splash of green which adds drama to the space. Luxurious fabrics, chic furnishings and gorgeous accessories set the tone for this high end makeover which did not involve any structural renovations.
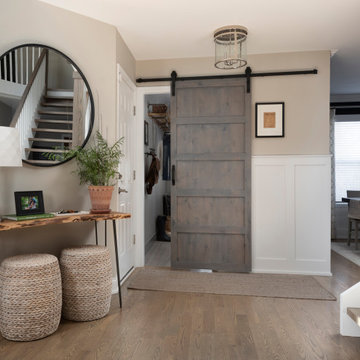
Photography by Picture Perfect House
Diseño de distribuidor tradicional renovado de tamaño medio con paredes grises, suelo de madera en tonos medios, suelo gris y panelado
Diseño de distribuidor tradicional renovado de tamaño medio con paredes grises, suelo de madera en tonos medios, suelo gris y panelado
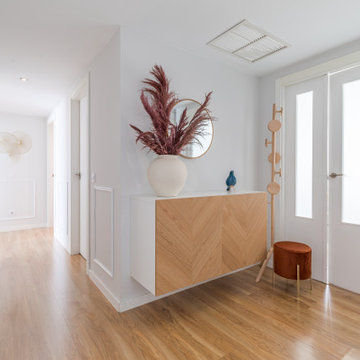
Amueblamiento de vivienda aprovechando algunos muebles preexistentes, cambiando los que consideramos más importantes, y dando nuestro toque de estilismo, decoración renovada y mejora del funcionamiento y circulaciones para que todo resulta más funcional y armónico.
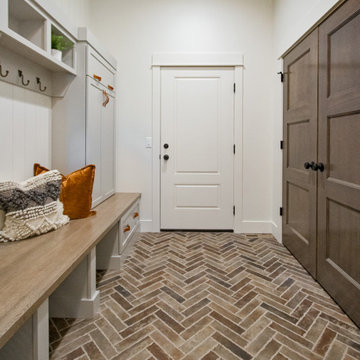
Brick-look Tile by Soci - Boston Brick in West, installed in a herringbone pattern with Saddle Brown Grout.
Foto de vestíbulo posterior tradicional renovado con paredes blancas, suelo de baldosas de porcelana, suelo marrón y machihembrado
Foto de vestíbulo posterior tradicional renovado con paredes blancas, suelo de baldosas de porcelana, suelo marrón y machihembrado
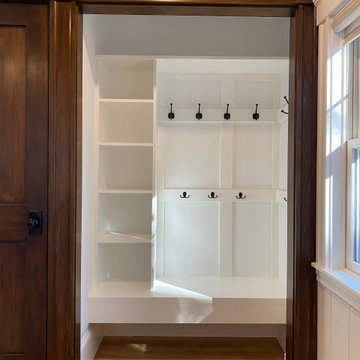
This growing family needed more crawl space, but love their antique Craftsman style home. An addition expanded the kitchen, made space for a primary bedroom and 2nd bath on the upper level. The large finished basement provides plenty of space for play and for gathering, as well as a bedroom and bath for visiting family and friends. This home was designed to be lived-in and well-loved, honoring the warmth and comfort of its original 1920s style.

Advisement + Design - Construction advisement, custom millwork & custom furniture design, interior design & art curation by Chango & Co.
Foto de puerta principal abovedada tradicional renovada grande con paredes blancas, suelo de madera clara, puerta doble, puerta blanca, suelo marrón y madera
Foto de puerta principal abovedada tradicional renovada grande con paredes blancas, suelo de madera clara, puerta doble, puerta blanca, suelo marrón y madera
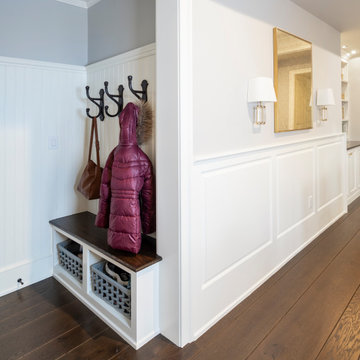
This condominium is modern and sleek, while still retaining much of its traditional charm. We added paneling to the walls, archway, door frames, and around the fireplace for a special and unique look throughout the home. To create the entry with convenient built-in shoe storage and bench, we cut an alcove an existing to hallway. The deep-silled windows in the kitchen provided the perfect place for an eating area, which we outfitted with shelving for additional storage. Form, function, and design united in the beautiful black and white kitchen. It is a cook’s dream with ample storage and counter space. The bathrooms play with gray and white in different materials and textures to create timeless looks. The living room’s built-in shelves and reading nook in the bedroom add detail and storage to the home. The pops of color and eye-catching light fixtures make this condo joyful and fun.
Rudloff Custom Builders has won Best of Houzz for Customer Service in 2014, 2015, 2016, 2017, 2019, 2020, and 2021. We also were voted Best of Design in 2016, 2017, 2018, 2019, 2020, and 2021, which only 2% of professionals receive. Rudloff Custom Builders has been featured on Houzz in their Kitchen of the Week, What to Know About Using Reclaimed Wood in the Kitchen as well as included in their Bathroom WorkBook article. We are a full service, certified remodeling company that covers all of the Philadelphia suburban area. This business, like most others, developed from a friendship of young entrepreneurs who wanted to make a difference in their clients’ lives, one household at a time. This relationship between partners is much more than a friendship. Edward and Stephen Rudloff are brothers who have renovated and built custom homes together paying close attention to detail. They are carpenters by trade and understand concept and execution. Rudloff Custom Builders will provide services for you with the highest level of professionalism, quality, detail, punctuality and craftsmanship, every step of the way along our journey together.
Specializing in residential construction allows us to connect with our clients early in the design phase to ensure that every detail is captured as you imagined. One stop shopping is essentially what you will receive with Rudloff Custom Builders from design of your project to the construction of your dreams, executed by on-site project managers and skilled craftsmen. Our concept: envision our client’s ideas and make them a reality. Our mission: CREATING LIFETIME RELATIONSHIPS BUILT ON TRUST AND INTEGRITY.
Photo Credit: Linda McManus Images
Design Credit: Staci Levy Designs

Diseño de hall tradicional renovado de tamaño medio con paredes blancas, suelo de madera en tonos medios, puerta tipo holandesa, puerta gris, machihembrado y machihembrado
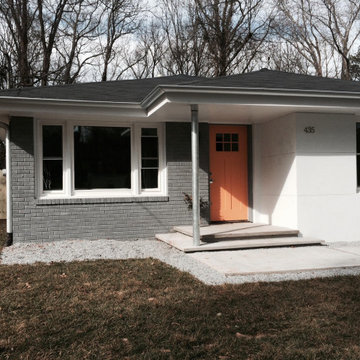
Imagen de puerta principal clásica renovada pequeña con paredes blancas, suelo de cemento, puerta simple, puerta naranja, suelo gris y ladrillo

Diseño de distribuidor tradicional renovado con paredes beige, suelo de madera en tonos medios, puerta simple, puerta de vidrio, suelo marrón, machihembrado, bandeja y machihembrado

Vignette of the entry.
Modelo de vestíbulo tradicional renovado pequeño con paredes azules, suelo de baldosas de porcelana, puerta tipo holandesa, puerta azul, suelo gris, casetón y panelado
Modelo de vestíbulo tradicional renovado pequeño con paredes azules, suelo de baldosas de porcelana, puerta tipo holandesa, puerta azul, suelo gris, casetón y panelado
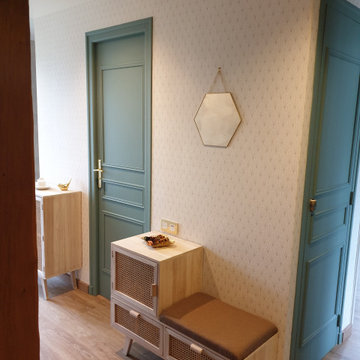
Après 25 ans sans travaux les clients souhaitaient redonner un nouveau souffle a leur intérieur. Nous avons refait le sol en lames de PVC imitation parquet. repris tout les murs et peintures des portes. un faux plafond a été crée afin d'intégrer des spots. L'escalier a était complètement poncé puis repeint partiellement afin de donné un esprit très cosy british. L'ajout de nouveaux meubles moins haut a permis au couloir de respirer.
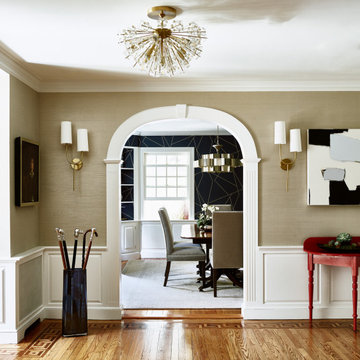
Imagen de distribuidor tradicional renovado de tamaño medio con paredes beige, suelo de madera en tonos medios, suelo marrón y papel pintado
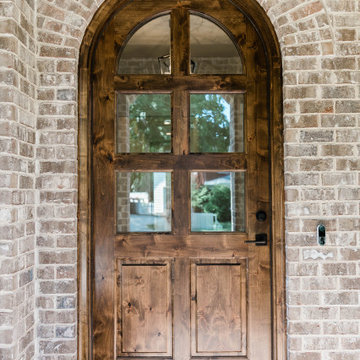
Imagen de puerta principal tradicional renovada grande con suelo de ladrillo, puerta simple, puerta de madera en tonos medios, suelo marrón, machihembrado y ladrillo

Imagen de vestíbulo tradicional renovado grande con paredes beige, suelo de pizarra, suelo negro, vigas vistas y machihembrado
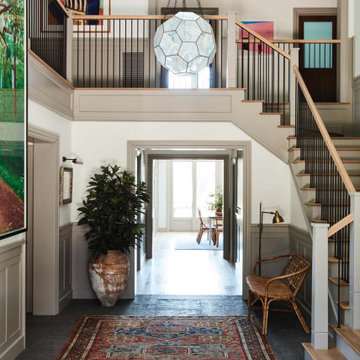
Ejemplo de distribuidor tradicional renovado con paredes blancas, suelo gris y boiserie
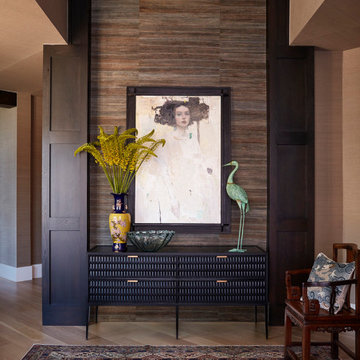
This entryway has a large white painting backdropped by a dark, reclaimed wood wall. A chandelier hangs from the ceiling, and a brown patterned rug covers the floor. A blue crane decorates the black credenza.
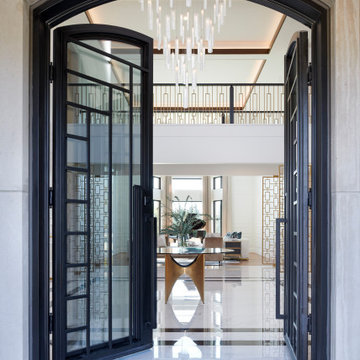
Imagen de distribuidor clásico renovado extra grande con paredes blancas, suelo de baldosas de porcelana, puerta doble, puerta negra, suelo blanco y panelado
1.016 fotos de entradas clásicas renovadas con todos los tratamientos de pared
9