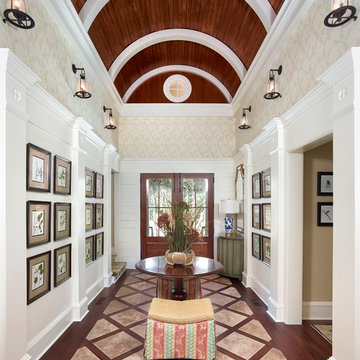31 fotos de entradas clásicas
Filtrar por
Presupuesto
Ordenar por:Popular hoy
1 - 20 de 31 fotos
Artículo 1 de 3
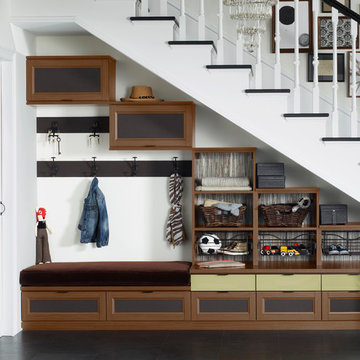
Utilizing under-the-stairs space, this integrated system allows the whole family to stay organized elegantly.
• Lago® Siena finish sets the tone for a traditional aesthetic.
• Lago® Siena 5-piece door and drawer fronts with mink leather inserts contribute to the warm, traditional feel.
• Aluminum frames with high-gloss Olive back-painted glass fronts provide concealed storage.
• Leather mink cleat with cleat mount accessories adds texture and offers a place to hang coats.
• Oil-rubbed bronzed pull-out baskets offer flexible storage for winter gear and sporting equipment.
• Ecoresin Thatch backer is used as a unique back panel option.
• Tiered custom height accommodates sloped ceiling.
• Finger pulls and top cap shelf details add to the design aesthetic.
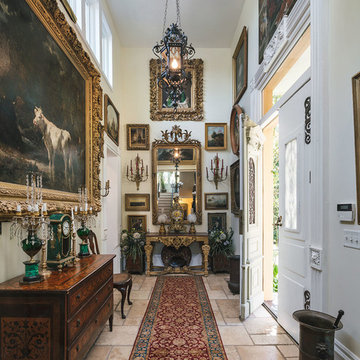
Wrought iron light - Prague, 19th century
Dutch light fixtures - 19th century from Austrian consulate, Portland
Natural cedar doors throughout house from Mount. Angel Convent
Woodwork from Federal Townhouse in New York City
Doors to dining room from Corbett House
Photo by KuDa Photography
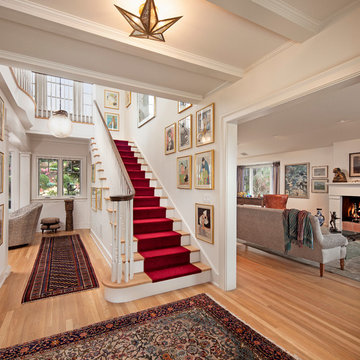
Jim Bartsch Photography
Modelo de distribuidor clásico con paredes blancas y suelo de madera clara
Modelo de distribuidor clásico con paredes blancas y suelo de madera clara
Encuentra al profesional adecuado para tu proyecto
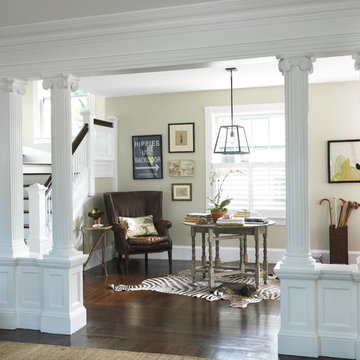
photo taken by Nat Rea photography
Diseño de distribuidor tradicional con paredes beige y suelo de madera oscura
Diseño de distribuidor tradicional con paredes beige y suelo de madera oscura
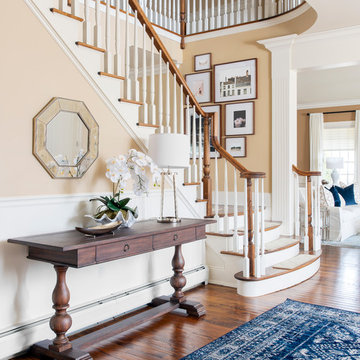
Imagen de distribuidor tradicional de tamaño medio con paredes beige, suelo marrón y suelo de madera oscura
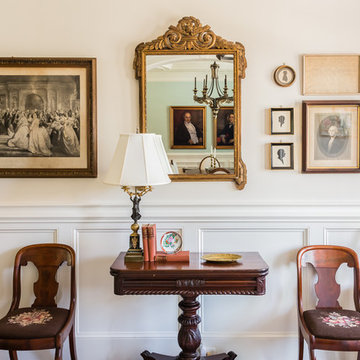
Catherine Nguyen Photography
Diseño de distribuidor clásico con paredes beige
Diseño de distribuidor clásico con paredes beige
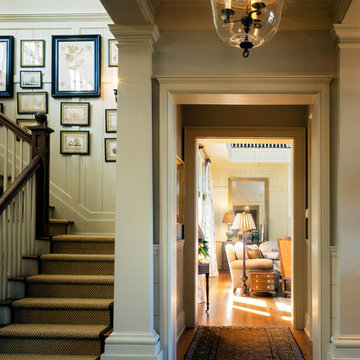
Steven Brooke
Foto de distribuidor tradicional con suelo de madera oscura
Foto de distribuidor tradicional con suelo de madera oscura
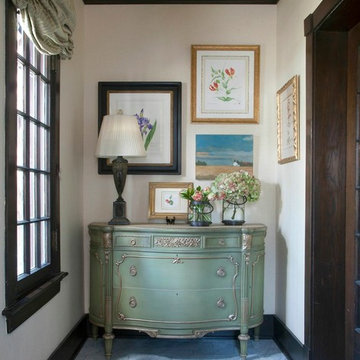
New marble floors in a unique shape and pattern to create interest in this small space; moldings added to ceiling; gently colored grasscloth adds texture.
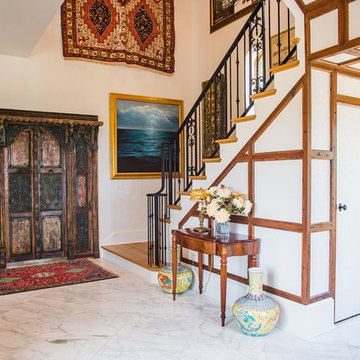
Imagen de entrada clásica de tamaño medio con paredes blancas, suelo de mármol, puerta doble, puerta de madera oscura y suelo gris
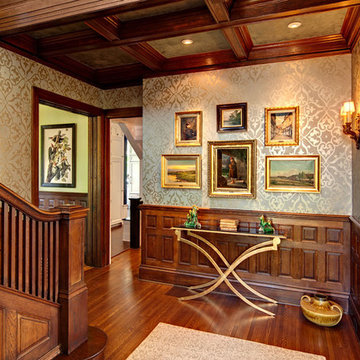
Metallic plaster treatment to coiffered ceilings
Interior Designer:
Desi Creswell
http://www.houzz.com/trk/aHR0cDovL3d3dy5kZXNpaWQuY29t/0055c276b3af90ab224595e3a7348d10/ue/MTQxMDU3/ed8dbabb32e198e84a398adce58cf091
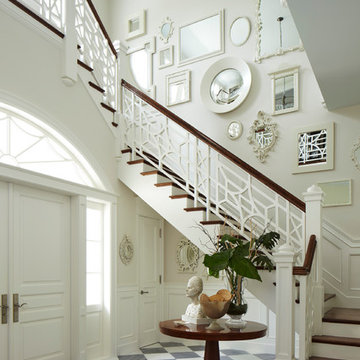
Imagen de distribuidor clásico con paredes blancas, puerta doble y puerta blanca

Charles Hilton Architects, Robert Benson Photography
From grand estates, to exquisite country homes, to whole house renovations, the quality and attention to detail of a "Significant Homes" custom home is immediately apparent. Full time on-site supervision, a dedicated office staff and hand picked professional craftsmen are the team that take you from groundbreaking to occupancy. Every "Significant Homes" project represents 45 years of luxury homebuilding experience, and a commitment to quality widely recognized by architects, the press and, most of all....thoroughly satisfied homeowners. Our projects have been published in Architectural Digest 6 times along with many other publications and books. Though the lion share of our work has been in Fairfield and Westchester counties, we have built homes in Palm Beach, Aspen, Maine, Nantucket and Long Island.
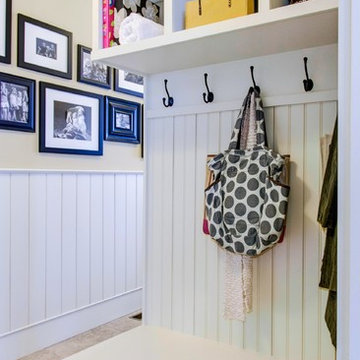
Collins Design-Build, Inc.
Foto de vestíbulo posterior tradicional con paredes beige
Foto de vestíbulo posterior tradicional con paredes beige
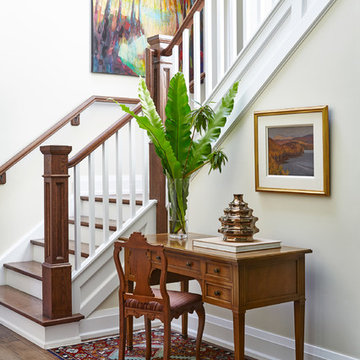
Valerie Wilcox
Imagen de distribuidor clásico con paredes beige y suelo de madera oscura
Imagen de distribuidor clásico con paredes beige y suelo de madera oscura
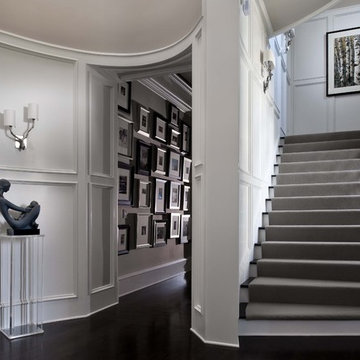
Ejemplo de distribuidor tradicional extra grande con paredes blancas y suelo de madera oscura
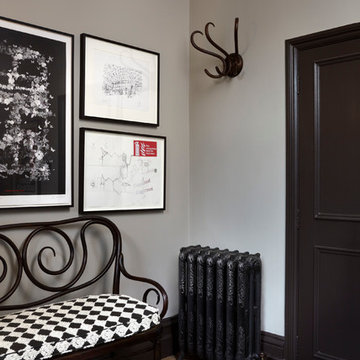
The main feature of the entrance is a vintage Thonet bench upholstered in a checkered black-and-white fabric.The walls are painted in Sure Grey from the Damo collection, available at Sigmar. The woodwork is Cocoa, also from Damo.
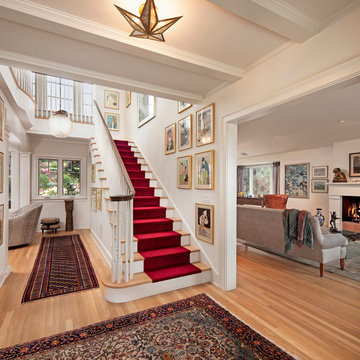
Jim Bartsch
Imagen de distribuidor tradicional de tamaño medio con paredes blancas y suelo de madera clara
Imagen de distribuidor tradicional de tamaño medio con paredes blancas y suelo de madera clara
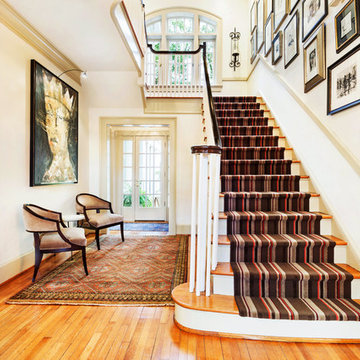
© Denise Retallack Photographer 2013
Interior Designer - Kemp Interiors Columbia, South Carolina
Foto de entrada clásica con paredes blancas
Foto de entrada clásica con paredes blancas
31 fotos de entradas clásicas
1
