1.496 fotos de entradas blancas con todos los tratamientos de pared
Filtrar por
Presupuesto
Ordenar por:Popular hoy
141 - 160 de 1496 fotos
Artículo 1 de 3

Imagen de hall clásico renovado grande con paredes blancas, suelo de madera en tonos medios, puerta doble, puerta de madera en tonos medios, suelo marrón y boiserie
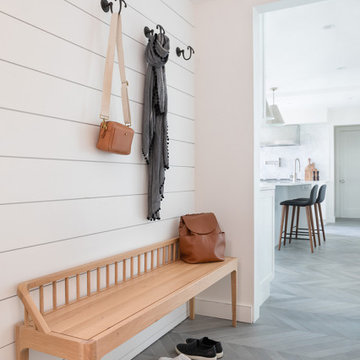
Modelo de vestíbulo posterior clásico renovado pequeño con paredes amarillas, suelo de madera clara, suelo gris y machihembrado
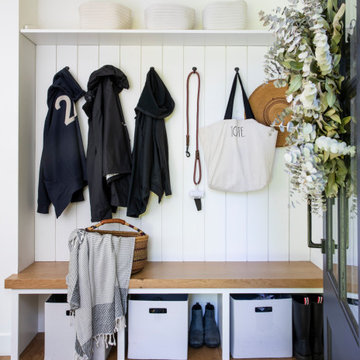
open cubbies, open bench, open shelves, wood bench seat
Diseño de vestíbulo posterior campestre pequeño con paredes blancas, suelo de madera clara, puerta simple, puerta gris y machihembrado
Diseño de vestíbulo posterior campestre pequeño con paredes blancas, suelo de madera clara, puerta simple, puerta gris y machihembrado
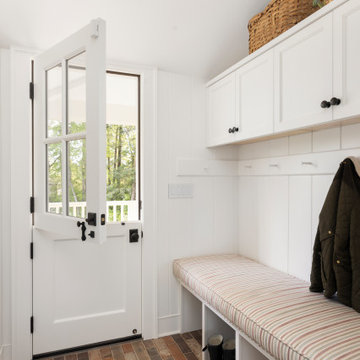
ATIID collaborated with these homeowners to curate new furnishings throughout the home while their down-to-the studs, raise-the-roof renovation, designed by Chambers Design, was underway. Pattern and color were everything to the owners, and classic “Americana” colors with a modern twist appear in the formal dining room, great room with gorgeous new screen porch, and the primary bedroom. Custom bedding that marries not-so-traditional checks and florals invites guests into each sumptuously layered bed. Vintage and contemporary area rugs in wool and jute provide color and warmth, grounding each space. Bold wallpapers were introduced in the powder and guest bathrooms, and custom draperies layered with natural fiber roman shades ala Cindy’s Window Fashions inspire the palettes and draw the eye out to the natural beauty beyond. Luxury abounds in each bathroom with gleaming chrome fixtures and classic finishes. A magnetic shade of blue paint envelops the gourmet kitchen and a buttery yellow creates a happy basement laundry room. No detail was overlooked in this stately home - down to the mudroom’s delightful dutch door and hard-wearing brick floor.
Photography by Meagan Larsen Photography

Custom Cabinetry, Top knobs matte black cabinet hardware pulls, Custom wave wall paneling, custom engineered matte black stair railing, Wave canvas wall art & frame from Deirfiur Home,
Design Principal: Justene Spaulding
Junior Designer: Keegan Espinola
Photography: Joyelle West
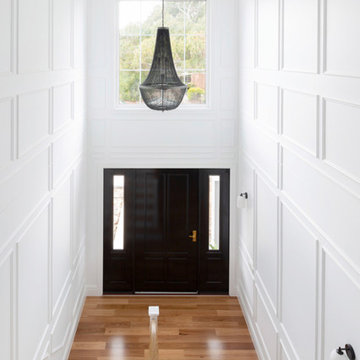
For this knock-down rebuild family home, the interior design aesthetic was Hampton’s style in the city. The brief for this home was traditional with a touch of modern. Effortlessly elegant and very detailed with a warm and welcoming vibe. Built by R.E.P Building. Photography by Hcreations.
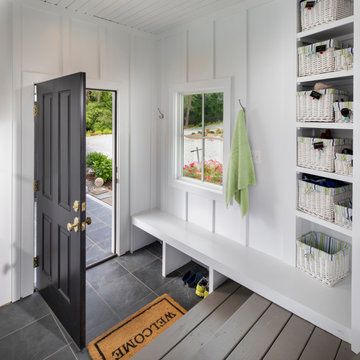
Great Falls Remodel
Ejemplo de vestíbulo posterior contemporáneo pequeño con paredes blancas, suelo de pizarra, puerta simple, puerta negra, suelo gris y machihembrado
Ejemplo de vestíbulo posterior contemporáneo pequeño con paredes blancas, suelo de pizarra, puerta simple, puerta negra, suelo gris y machihembrado

This classic Queenslander home in Red Hill, was a major renovation and therefore an opportunity to meet the family’s needs. With three active children, this family required a space that was as functional as it was beautiful, not forgetting the importance of it feeling inviting.
The resulting home references the classic Queenslander in combination with a refined mix of modern Hampton elements.
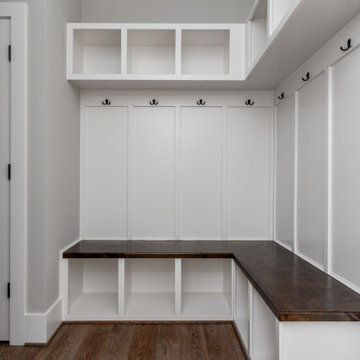
Diseño de vestíbulo posterior de estilo americano con paredes beige, suelo de madera en tonos medios y boiserie
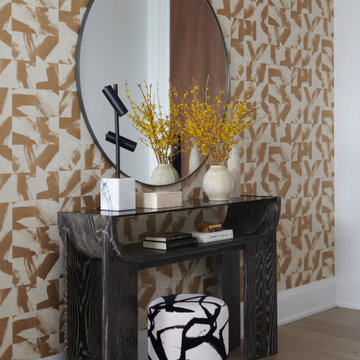
Ejemplo de distribuidor actual de tamaño medio con paredes multicolor, suelo de madera clara, puerta simple, puerta de madera oscura, suelo marrón y papel pintado
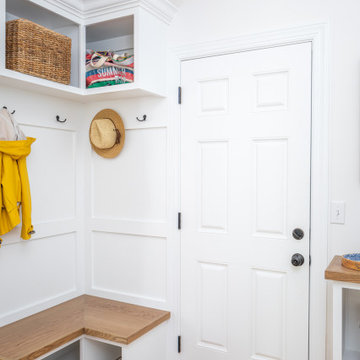
Diseño de vestíbulo posterior clásico renovado pequeño con paredes blancas, suelo de madera en tonos medios, puerta simple, puerta blanca, suelo marrón y boiserie
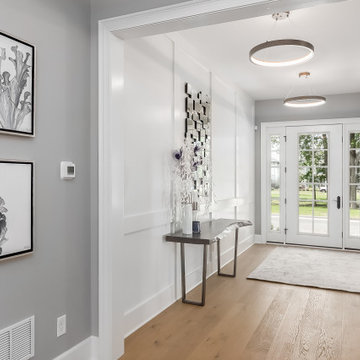
gold pendant chandeliers, live edge modern console table, wall paneling, custom artwork,
Diseño de distribuidor moderno grande con paredes grises, suelo de madera clara, puerta blanca, suelo beige y panelado
Diseño de distribuidor moderno grande con paredes grises, suelo de madera clara, puerta blanca, suelo beige y panelado

Imagen de distribuidor campestre con paredes blancas, suelo de madera en tonos medios, suelo marrón y machihembrado

Diseño de entrada abovedada y blanca contemporánea grande con puerta de vidrio, paredes grises, suelo de madera oscura, puerta simple, suelo negro y ladrillo

Imagen de distribuidor actual con paredes blancas, suelo de madera clara, suelo beige, vigas vistas y panelado

A place for everything
Imagen de vestíbulo posterior marinero de tamaño medio con paredes beige, suelo de madera clara, puerta simple, puerta blanca, suelo beige, madera y madera
Imagen de vestíbulo posterior marinero de tamaño medio con paredes beige, suelo de madera clara, puerta simple, puerta blanca, suelo beige, madera y madera

Foto de entrada retro con paredes negras, suelo de cemento, puerta simple, puerta de madera clara, suelo gris y ladrillo
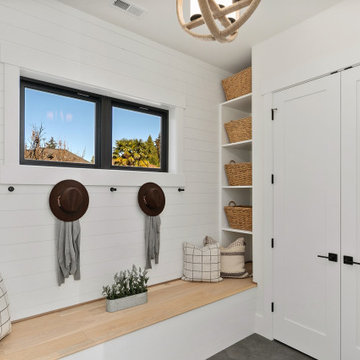
The mudroom sits right off the garage and leads into the kitchen. Double door storage, white shelving units, bench and coat hangers create an organized space.

From foundation pour to welcome home pours, we loved every step of this residential design. This home takes the term “bringing the outdoors in” to a whole new level! The patio retreats, firepit, and poolside lounge areas allow generous entertaining space for a variety of activities.
Coming inside, no outdoor view is obstructed and a color palette of golds, blues, and neutrals brings it all inside. From the dramatic vaulted ceiling to wainscoting accents, no detail was missed.
The master suite is exquisite, exuding nothing short of luxury from every angle. We even brought luxury and functionality to the laundry room featuring a barn door entry, island for convenient folding, tiled walls for wet/dry hanging, and custom corner workspace – all anchored with fabulous hexagon tile.
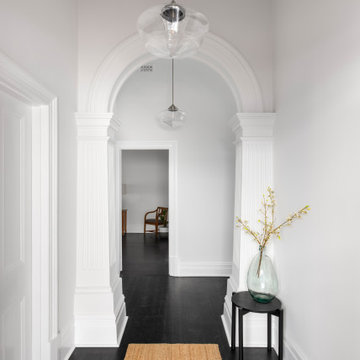
A grand entry to the character of the home with Victorian archways and high skirting boards. Premium dark stained floors and white walls.
Ejemplo de distribuidor clásico de tamaño medio con paredes blancas, suelo de madera pintada, puerta simple, puerta negra, suelo negro y ladrillo
Ejemplo de distribuidor clásico de tamaño medio con paredes blancas, suelo de madera pintada, puerta simple, puerta negra, suelo negro y ladrillo
1.496 fotos de entradas blancas con todos los tratamientos de pared
8