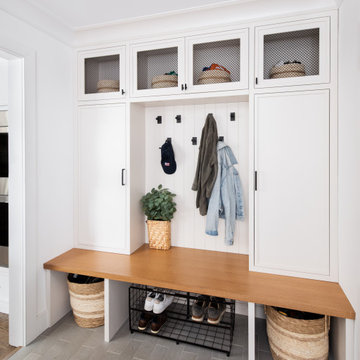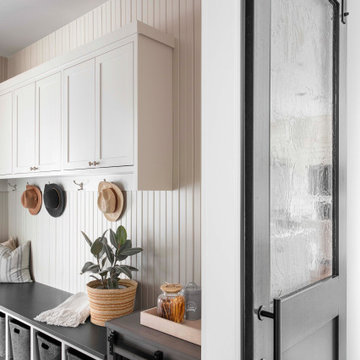1.492 fotos de entradas blancas con todos los tratamientos de pared
Filtrar por
Presupuesto
Ordenar por:Popular hoy
81 - 100 de 1492 fotos
Artículo 1 de 3

Grand Foyer
Ejemplo de distribuidor clásico renovado de tamaño medio con paredes blancas, suelo de madera clara, puerta doble, puerta negra, suelo beige, vigas vistas y papel pintado
Ejemplo de distribuidor clásico renovado de tamaño medio con paredes blancas, suelo de madera clara, puerta doble, puerta negra, suelo beige, vigas vistas y papel pintado
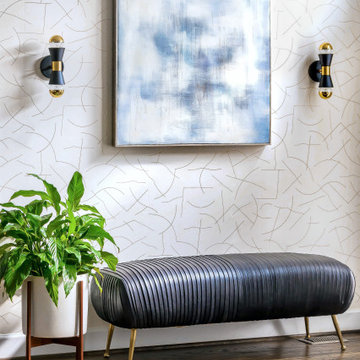
We added wallpaper, wall sconces, and a beautiful, practical bench in the entryway.
Modelo de distribuidor contemporáneo de tamaño medio con paredes metalizadas, suelo de madera oscura, suelo marrón y papel pintado
Modelo de distribuidor contemporáneo de tamaño medio con paredes metalizadas, suelo de madera oscura, suelo marrón y papel pintado
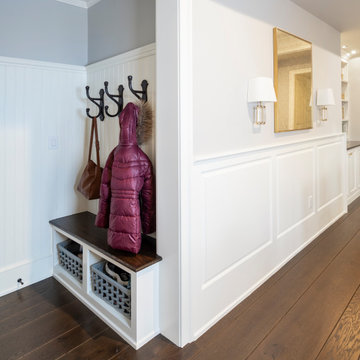
This condominium is modern and sleek, while still retaining much of its traditional charm. We added paneling to the walls, archway, door frames, and around the fireplace for a special and unique look throughout the home. To create the entry with convenient built-in shoe storage and bench, we cut an alcove an existing to hallway. The deep-silled windows in the kitchen provided the perfect place for an eating area, which we outfitted with shelving for additional storage. Form, function, and design united in the beautiful black and white kitchen. It is a cook’s dream with ample storage and counter space. The bathrooms play with gray and white in different materials and textures to create timeless looks. The living room’s built-in shelves and reading nook in the bedroom add detail and storage to the home. The pops of color and eye-catching light fixtures make this condo joyful and fun.
Rudloff Custom Builders has won Best of Houzz for Customer Service in 2014, 2015, 2016, 2017, 2019, 2020, and 2021. We also were voted Best of Design in 2016, 2017, 2018, 2019, 2020, and 2021, which only 2% of professionals receive. Rudloff Custom Builders has been featured on Houzz in their Kitchen of the Week, What to Know About Using Reclaimed Wood in the Kitchen as well as included in their Bathroom WorkBook article. We are a full service, certified remodeling company that covers all of the Philadelphia suburban area. This business, like most others, developed from a friendship of young entrepreneurs who wanted to make a difference in their clients’ lives, one household at a time. This relationship between partners is much more than a friendship. Edward and Stephen Rudloff are brothers who have renovated and built custom homes together paying close attention to detail. They are carpenters by trade and understand concept and execution. Rudloff Custom Builders will provide services for you with the highest level of professionalism, quality, detail, punctuality and craftsmanship, every step of the way along our journey together.
Specializing in residential construction allows us to connect with our clients early in the design phase to ensure that every detail is captured as you imagined. One stop shopping is essentially what you will receive with Rudloff Custom Builders from design of your project to the construction of your dreams, executed by on-site project managers and skilled craftsmen. Our concept: envision our client’s ideas and make them a reality. Our mission: CREATING LIFETIME RELATIONSHIPS BUILT ON TRUST AND INTEGRITY.
Photo Credit: Linda McManus Images
Design Credit: Staci Levy Designs
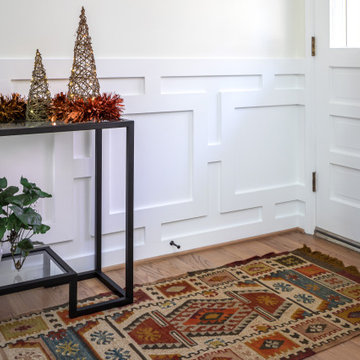
This transitional design works with our clients authentic mid century split level home and adds touches of modern for functionality and style!
Imagen de distribuidor tradicional renovado de tamaño medio con paredes blancas, suelo de madera en tonos medios, puerta simple, puerta de vidrio, suelo marrón y boiserie
Imagen de distribuidor tradicional renovado de tamaño medio con paredes blancas, suelo de madera en tonos medios, puerta simple, puerta de vidrio, suelo marrón y boiserie
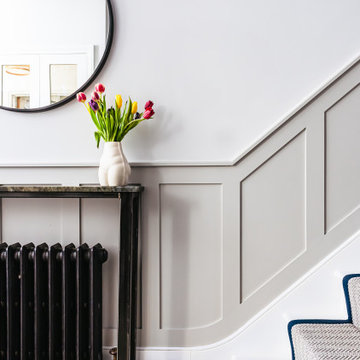
A high traffic area in busy family homes, this hallway required a little more order. This was provided by updating the hall cupboard to include antiqued mirrored doors – for a final check as you left the house. Panelling broke up the walls and lifted the area. A bespoke console table made AbsalonClassics on Etsy with an off cut of the very precious Lapis Lazuli stone from Marble City, provides a resting place for keys and letters and some welcoming flowers. The Dots coat hooks by Muuto provide further order. Floors for Thought supplied the grey herringbone runner, with the blue trim chosen to compliment the existing floor tiles. The Arezzo wall mirror was from Victoria Plumbing and the ‘cheeky’ bottom Vase from Rockett St George.

Arriving at the home, attention is immediately drawn to the dramatic curving staircase with glass balustrade which graces the entryway and leads to the open mezzanine. Architecture and interior design by Pierre Hoppenot, Studio PHH Architects.
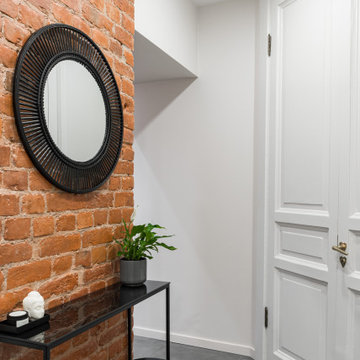
Ejemplo de hall urbano pequeño con paredes blancas, suelo de baldosas de porcelana, puerta simple, puerta gris, suelo gris y ladrillo

Modelo de puerta principal abovedada contemporánea pequeña con paredes blancas, suelo de madera oscura, puerta doble, puerta de madera clara, suelo marrón y boiserie
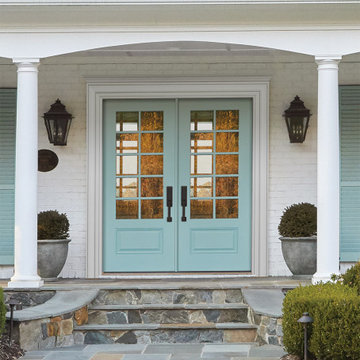
Fiberglass 3/4 View SDL 1-Panel door by Jeld-Wen in Serenity
Ejemplo de puerta principal actual con paredes blancas, puerta doble, puerta azul y ladrillo
Ejemplo de puerta principal actual con paredes blancas, puerta doble, puerta azul y ladrillo

White built-in cabinetry with bench seating and storage.
Ejemplo de vestíbulo posterior abovedado actual grande con paredes blancas, suelo de baldosas de cerámica, puerta simple, suelo gris y machihembrado
Ejemplo de vestíbulo posterior abovedado actual grande con paredes blancas, suelo de baldosas de cerámica, puerta simple, suelo gris y machihembrado
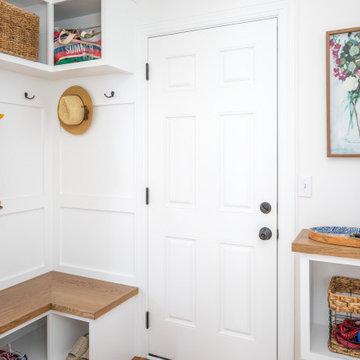
Imagen de vestíbulo posterior tradicional renovado pequeño con paredes blancas, suelo de madera en tonos medios, puerta simple, puerta blanca, suelo marrón y boiserie
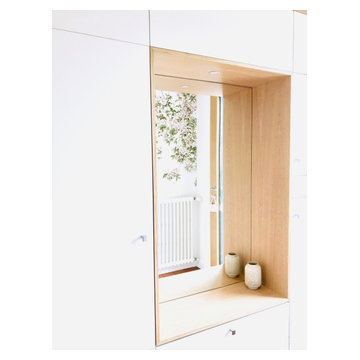
Un miroir habille le fond de la niche, ce qui apporte un peu de profondeur et contribue à éclairer cette entrée grâce au reflet de la lumière extérieure.
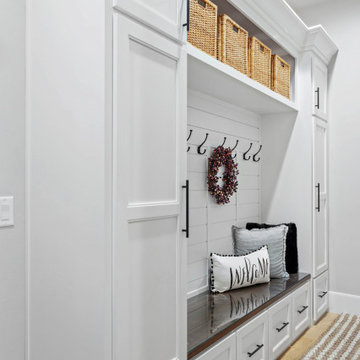
Mudroom
Diseño de distribuidor campestre grande con paredes grises, suelo de madera en tonos medios, puerta doble, puerta negra, suelo marrón y machihembrado
Diseño de distribuidor campestre grande con paredes grises, suelo de madera en tonos medios, puerta doble, puerta negra, suelo marrón y machihembrado

A bold entrance into this home.....
Bespoke custom joinery integrated nicely under the stairs
Ejemplo de vestíbulo posterior abovedado actual grande con paredes blancas, suelo de mármol, puerta pivotante, puerta negra, suelo blanco y ladrillo
Ejemplo de vestíbulo posterior abovedado actual grande con paredes blancas, suelo de mármol, puerta pivotante, puerta negra, suelo blanco y ladrillo
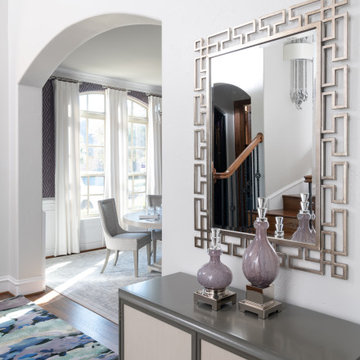
This transitional violet and grey dining room is sophisticated, bright, and airy! The room features a geometric, violet wallpaper paired with neutral, transitional furnishings. A round heather grey dining table and neutral, upholstered armchairs provide the perfect intimate setting. An unexpected modern chandelier is the finishing touch to this space.
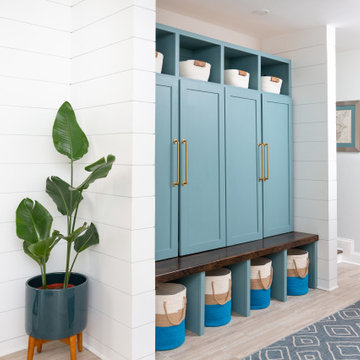
We transformed this entryway into a coastal inspired mudroom. Designing custom built in's allowed us to use the space in the most functional way possible. Each child gets their own cubby to organize school supplies, sporting equipment, shoes and seasonal outerwear. Wrapping the walls in shiplap, painting the cabinets a bright blue and adding some fun blue and white wallpaper on the opposing wall, infuse a coastal vibe to this space.
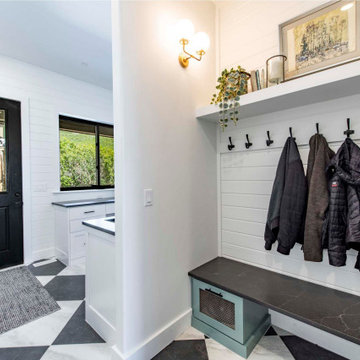
Fabulous mudroom with marble bench, checkered tile and fun pop of color
Ejemplo de vestíbulo posterior grande con paredes blancas, suelo de baldosas de cerámica, puerta simple, puerta negra, suelo multicolor y machihembrado
Ejemplo de vestíbulo posterior grande con paredes blancas, suelo de baldosas de cerámica, puerta simple, puerta negra, suelo multicolor y machihembrado
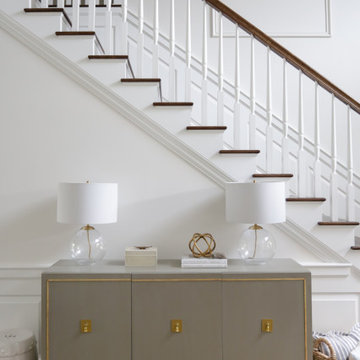
Our busy young homeowners were looking to move back to Indianapolis and considered building new, but they fell in love with the great bones of this Coppergate home. The home reflected different times and different lifestyles and had become poorly suited to contemporary living. We worked with Stacy Thompson of Compass Design for the design and finishing touches on this renovation. The makeover included improving the awkwardness of the front entrance into the dining room, lightening up the staircase with new spindles, treads and a brighter color scheme in the hall. New carpet and hardwoods throughout brought an enhanced consistency through the first floor. We were able to take two separate rooms and create one large sunroom with walls of windows and beautiful natural light to abound, with a custom designed fireplace. The downstairs powder received a much-needed makeover incorporating elegant transitional plumbing and lighting fixtures. In addition, we did a complete top-to-bottom makeover of the kitchen, including custom cabinetry, new appliances and plumbing and lighting fixtures. Soft gray tile and modern quartz countertops bring a clean, bright space for this family to enjoy. This delightful home, with its clean spaces and durable surfaces is a textbook example of how to take a solid but dull abode and turn it into a dream home for a young family.
1.492 fotos de entradas blancas con todos los tratamientos de pared
5
