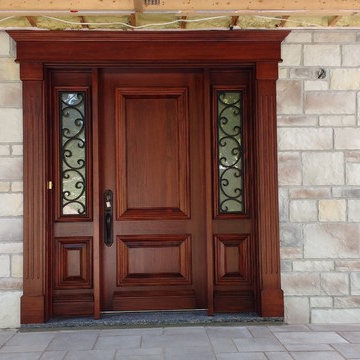1.837 fotos de entradas beige con puerta doble
Filtrar por
Presupuesto
Ordenar por:Popular hoy
21 - 40 de 1837 fotos
Artículo 1 de 3
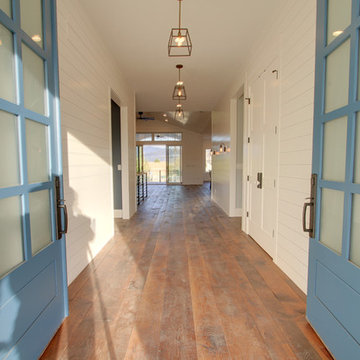
Dayson Johnson
Imagen de puerta principal campestre grande con paredes blancas, suelo de madera clara, puerta doble y puerta azul
Imagen de puerta principal campestre grande con paredes blancas, suelo de madera clara, puerta doble y puerta azul

Foto de distribuidor mediterráneo grande con paredes blancas, puerta doble, suelo de travertino, puerta de madera en tonos medios y suelo beige

Imagen de distribuidor moderno grande con paredes blancas, suelo de mármol, puerta doble, puerta metalizada y suelo multicolor
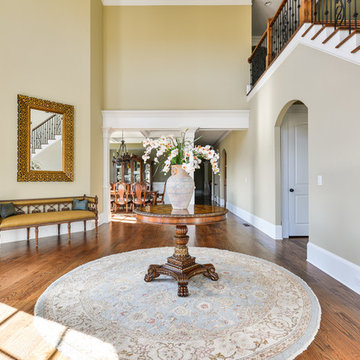
Custom Home for Sale
Imagen de distribuidor clásico renovado grande con paredes beige, suelo de madera oscura, puerta doble y puerta de madera oscura
Imagen de distribuidor clásico renovado grande con paredes beige, suelo de madera oscura, puerta doble y puerta de madera oscura
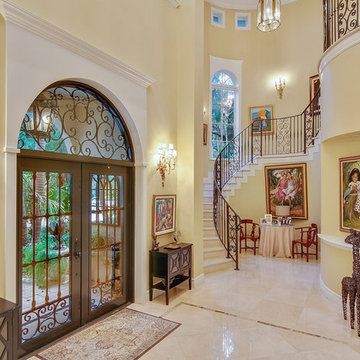
The Supreme Scence
Ejemplo de distribuidor tradicional con paredes amarillas, puerta doble y puerta de vidrio
Ejemplo de distribuidor tradicional con paredes amarillas, puerta doble y puerta de vidrio

Front entry with arched windows, vaulted ceilings, decorative statement tiles, and a gorgeous wood floor.
Modelo de distribuidor abovedado grande con paredes beige, puerta doble y puerta negra
Modelo de distribuidor abovedado grande con paredes beige, puerta doble y puerta negra

Imagen de puerta principal contemporánea grande con paredes blancas, suelo de madera clara, puerta doble, puerta de vidrio y suelo beige

Diseño de entrada rústica grande con puerta doble, paredes marrones, suelo de piedra caliza y puerta de vidrio

Modelo de distribuidor moderno de tamaño medio con puerta doble, puerta de madera clara, paredes blancas, suelo laminado y suelo gris
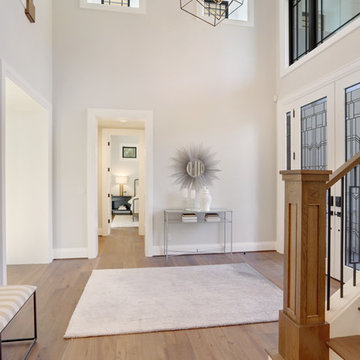
Foto de puerta principal actual grande con paredes beige, suelo de madera en tonos medios, puerta doble, puerta de vidrio y suelo marrón

This 6000 square foot residence sits on a hilltop overlooking rolling hills and distant mountains beyond. The hacienda style home is laid out around a central courtyard. The main arched entrance opens through to the main axis of the courtyard and the hillside views. The living areas are within one space, which connects to the courtyard one side and covered outdoor living on the other through large doors.
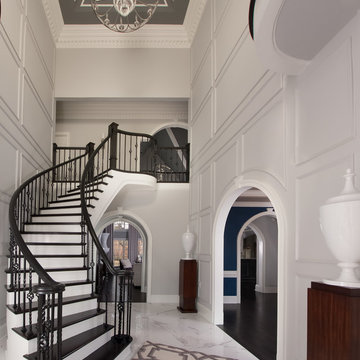
Scott Johnson
Ejemplo de distribuidor tradicional de tamaño medio con paredes blancas, suelo de mármol, puerta doble y suelo blanco
Ejemplo de distribuidor tradicional de tamaño medio con paredes blancas, suelo de mármol, puerta doble y suelo blanco
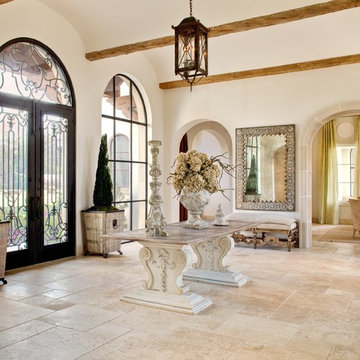
Imagen de distribuidor mediterráneo extra grande con puerta doble y puerta de vidrio

Anice Hoachlander, Hoachlander Davis Photography
Imagen de distribuidor retro grande con paredes grises, suelo de pizarra, puerta doble, puerta roja y suelo gris
Imagen de distribuidor retro grande con paredes grises, suelo de pizarra, puerta doble, puerta roja y suelo gris
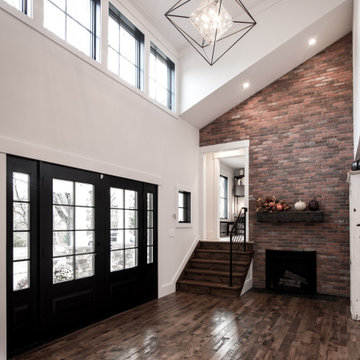
High ceiling alert! In this Modern Farmhouse renovation, we were asked to make this entry foyer more bright and airy. So, how’d we do it? Simple - bring in natural light from above! In this renovation, we designed new clerestory windows way up high. It took rebuilding the roof framing in the area to accomplish, but we figured that out. ? A quick design tip ... the higher you can bring natural light into a space, the deeper it can travel into a space, making the most effective use of daylight possible.
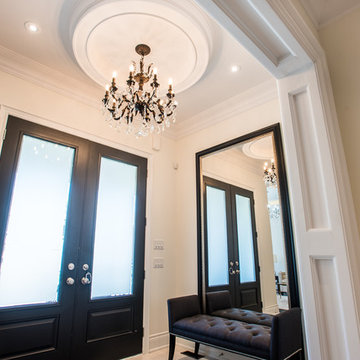
Foto de distribuidor actual de tamaño medio con paredes beige, puerta doble, puerta negra y suelo beige
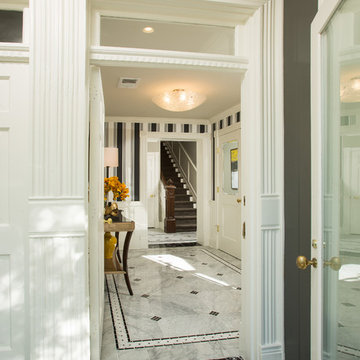
Elegant new entry finished with traditional black and white marble flooring with a basket weave border and trim that matches the home’s era.
The original foyer was dark and had an obtrusive cabinet to hide unsightly meters and pipes. Our in-house plumber reconfigured the plumbing to allow us to build a shallower full-height closet to hide the meters and electric panels, but we still gained space to install storage shelves. We also shifted part of the wall into the adjacent suite to gain square footage to create a more dramatic foyer. The door on the left leads to a basement suite.
Photographer: Greg Hadley
Interior Designer: Whitney Stewart

Lovely transitional style custom home in Scottsdale, Arizona. The high ceilings, skylights, white cabinetry, and medium wood tones create a light and airy feeling throughout the home. The aesthetic gives a nod to contemporary design and has a sophisticated feel but is also very inviting and warm. In part this was achieved by the incorporation of varied colors, styles, and finishes on the fixtures, tiles, and accessories. The look was further enhanced by the juxtapositional use of black and white to create visual interest and make it fun. Thoughtfully designed and built for real living and indoor/ outdoor entertainment.
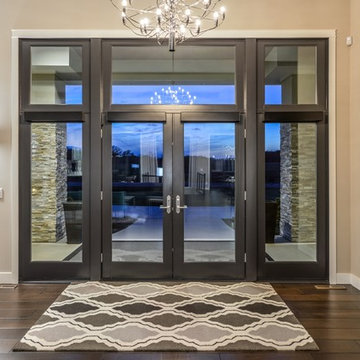
Custom Home Built By Werschay Homes. Modern Home With Large Eagle By Anderson Doors.
-James Gray Photography
Modelo de puerta principal contemporánea grande con paredes beige, suelo de madera oscura, puerta doble y puerta negra
Modelo de puerta principal contemporánea grande con paredes beige, suelo de madera oscura, puerta doble y puerta negra
1.837 fotos de entradas beige con puerta doble
2
