433 fotos de entradas azules con suelo de cemento
Filtrar por
Presupuesto
Ordenar por:Popular hoy
101 - 120 de 433 fotos
Artículo 1 de 3
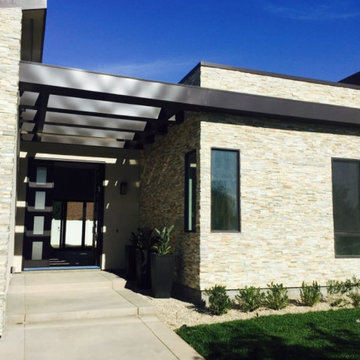
Modelo de puerta principal minimalista grande con suelo de cemento, puerta simple y suelo beige
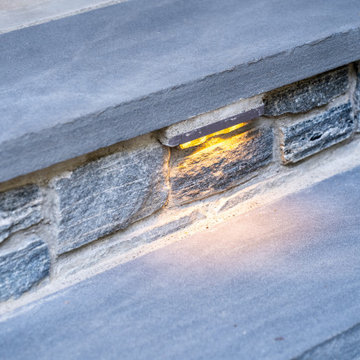
Peru Ash Grey Ledgestone from Mountain Hardscaping's Natural Stone Veneer Collection used on front of this home on foundation and on front steps. Bluestone stair treads and sills are being used on this home to compliment the color variation of the natural stone veneer.
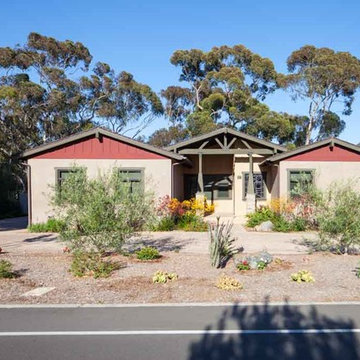
Ejemplo de puerta principal de estilo americano grande con paredes beige, suelo de cemento, puerta simple y puerta verde
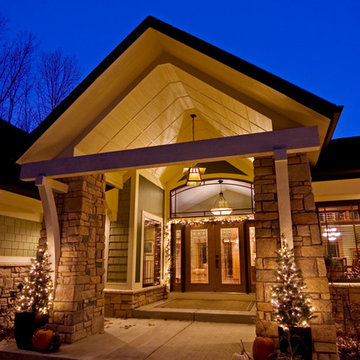
Ejemplo de puerta principal de estilo americano grande con paredes verdes, suelo de cemento, puerta doble y puerta de madera en tonos medios
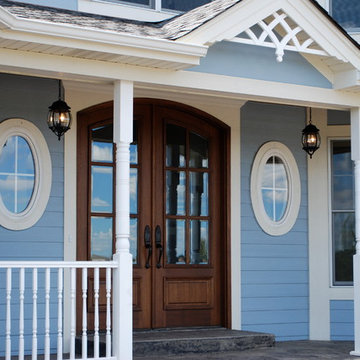
Jonathan Nutt
Ejemplo de puerta principal campestre grande con paredes azules, puerta doble, puerta de madera en tonos medios, suelo de cemento y suelo gris
Ejemplo de puerta principal campestre grande con paredes azules, puerta doble, puerta de madera en tonos medios, suelo de cemento y suelo gris
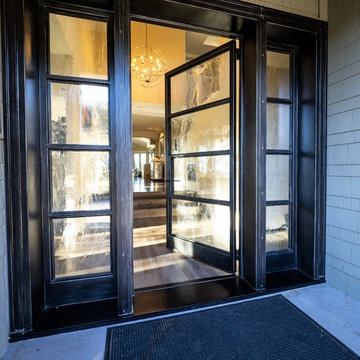
Antigua Doors
Modelo de puerta principal tradicional renovada grande con paredes grises, suelo de cemento, puerta simple, puerta gris y suelo gris
Modelo de puerta principal tradicional renovada grande con paredes grises, suelo de cemento, puerta simple, puerta gris y suelo gris
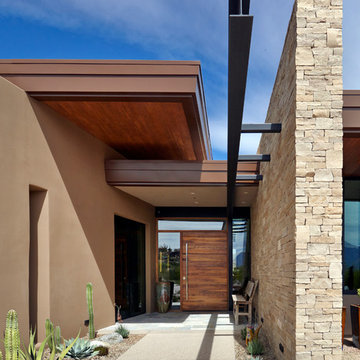
Photo Credit: Robin Stancliff
Foto de puerta principal actual de tamaño medio con paredes beige, suelo de cemento, puerta pivotante, puerta de madera en tonos medios y suelo gris
Foto de puerta principal actual de tamaño medio con paredes beige, suelo de cemento, puerta pivotante, puerta de madera en tonos medios y suelo gris
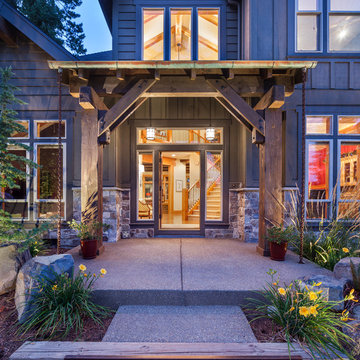
Kuda Photography
Imagen de puerta principal rural con paredes marrones, suelo de cemento, puerta simple y puerta de vidrio
Imagen de puerta principal rural con paredes marrones, suelo de cemento, puerta simple y puerta de vidrio
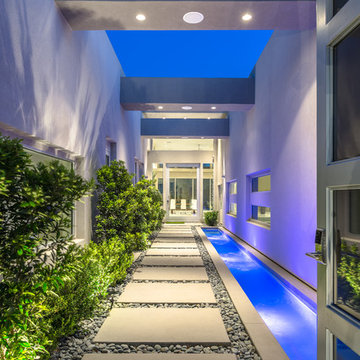
David Marquardt
Modelo de hall contemporáneo grande con paredes grises, suelo de cemento, puerta simple y puerta de vidrio
Modelo de hall contemporáneo grande con paredes grises, suelo de cemento, puerta simple y puerta de vidrio
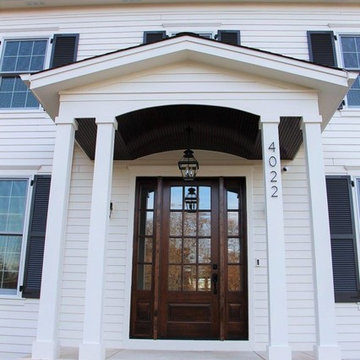
Cypress Hill Development
Richlind Architects LLC
Ejemplo de puerta principal clásica de tamaño medio con puerta simple, puerta de madera oscura y suelo de cemento
Ejemplo de puerta principal clásica de tamaño medio con puerta simple, puerta de madera oscura y suelo de cemento
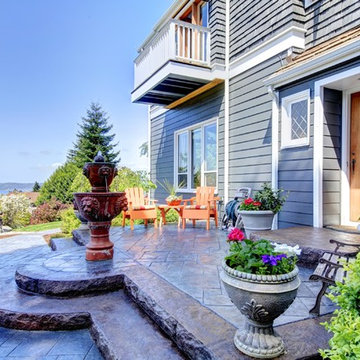
Product Needed to Get This Look: Foundation Armor AR500 High Gloss Concrete and Paver Sealer
Foto de entrada tradicional grande con paredes azules, suelo de cemento, puerta simple y puerta de madera en tonos medios
Foto de entrada tradicional grande con paredes azules, suelo de cemento, puerta simple y puerta de madera en tonos medios
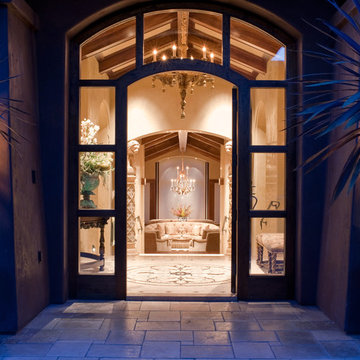
Ejemplo de puerta principal mediterránea grande con puerta simple, paredes marrones y suelo de cemento
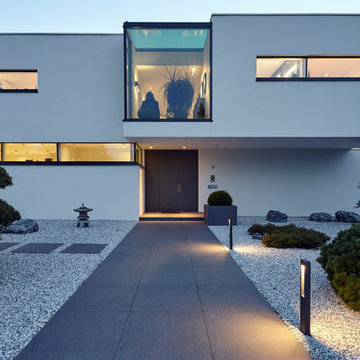
Lioba Schneider, Falke Architekten BDA, Köln
Imagen de puerta principal minimalista de tamaño medio con paredes blancas, suelo de cemento, puerta negra y suelo gris
Imagen de puerta principal minimalista de tamaño medio con paredes blancas, suelo de cemento, puerta negra y suelo gris
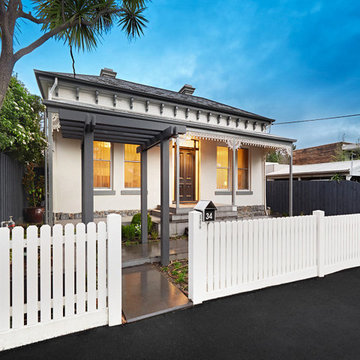
Foto de puerta principal contemporánea extra grande con paredes beige, suelo de cemento, puerta simple, puerta negra y suelo gris
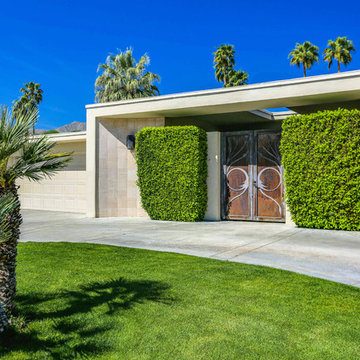
1959 classic palm desert home featuring an eclectic array of midcentury, european and contemporary design. The entry double copper doors add an elegance to the home as you walk up the circular driveway
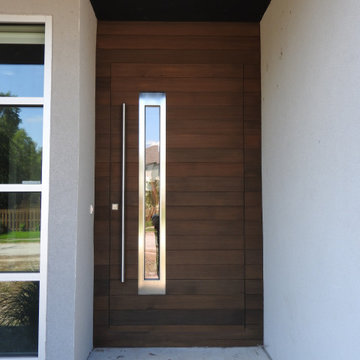
Diseño de puerta principal minimalista de tamaño medio con paredes grises, puerta simple, puerta de madera en tonos medios, suelo de cemento y suelo gris
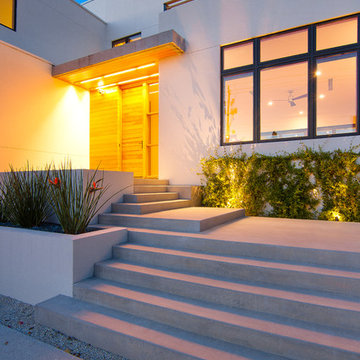
Ryan Gamma Photography
Imagen de puerta principal actual grande con paredes blancas, suelo de cemento, puerta simple y puerta de madera en tonos medios
Imagen de puerta principal actual grande con paredes blancas, suelo de cemento, puerta simple y puerta de madera en tonos medios
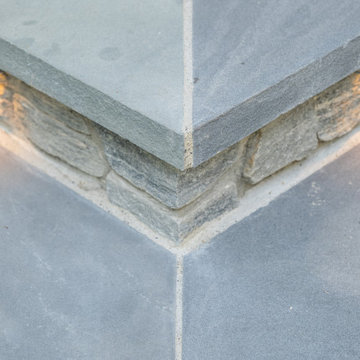
Peru Ash Grey Ledgestone from Mountain Hardscaping's Natural Stone Veneer Collection used on front of this home on foundation and on front steps. Bluestone stair treads and sills are being used on this home to compliment the color variation of the natural stone veneer.
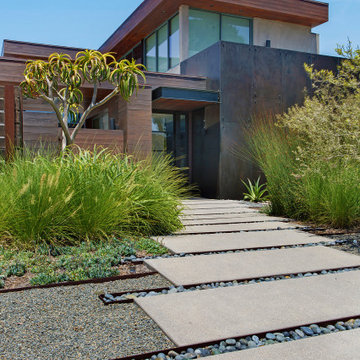
Foto de puerta principal minimalista grande con paredes grises, suelo de cemento, puerta pivotante, puerta metalizada y suelo gris
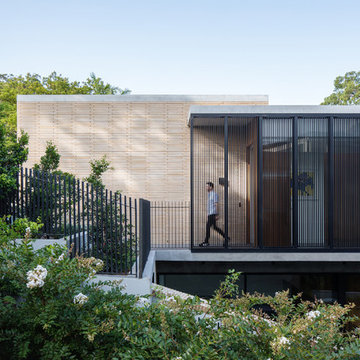
The Balmoral House is located within the lower north-shore suburb of Balmoral. The site presents many difficulties being wedged shaped, on the low side of the street, hemmed in by two substantial existing houses and with just half the land area of its neighbours. Where previously the site would have enjoyed the benefits of a sunny rear yard beyond the rear building alignment, this is no longer the case with the yard having been sold-off to the neighbours.
Our design process has been about finding amenity where on first appearance there appears to be little.
The design stems from the first key observation, that the view to Middle Harbour is better from the lower ground level due to the height of the canopy of a nearby angophora that impedes views from the first floor level. Placing the living areas on the lower ground level allowed us to exploit setback controls to build closer to the rear boundary where oblique views to the key local features of Balmoral Beach and Rocky Point Island are best.
This strategy also provided the opportunity to extend these spaces into gardens and terraces to the limits of the site, maximising the sense of space of the 'living domain'. Every part of the site is utilised to create an array of connected interior and exterior spaces
The planning then became about ordering these living volumes and garden spaces to maximise access to view and sunlight and to structure these to accommodate an array of social situations for our Client’s young family. At first floor level, the garage and bedrooms are composed in a linear block perpendicular to the street along the south-western to enable glimpses of district views from the street as a gesture to the public realm. Critical to the success of the house is the journey from the street down to the living areas and vice versa. A series of stairways break up the journey while the main glazed central stair is the centrepiece to the house as a light-filled piece of sculpture that hangs above a reflecting pond with pool beyond.
The architecture works as a series of stacked interconnected volumes that carefully manoeuvre down the site, wrapping around to establish a secluded light-filled courtyard and terrace area on the north-eastern side. The expression is 'minimalist modern' to avoid visually complicating an already dense set of circumstances. Warm natural materials including off-form concrete, neutral bricks and blackbutt timber imbue the house with a calm quality whilst floor to ceiling glazing and large pivot and stacking doors create light-filled interiors, bringing the garden inside.
In the end the design reverses the obvious strategy of an elevated living space with balcony facing the view. Rather, the outcome is a grounded compact family home sculpted around daylight, views to Balmoral and intertwined living and garden spaces that satisfy the social needs of a growing young family.
Photo Credit: Katherine Lu
433 fotos de entradas azules con suelo de cemento
6