800 fotos de distribuidores retro
Filtrar por
Presupuesto
Ordenar por:Popular hoy
81 - 100 de 800 fotos
Artículo 1 de 3

Featuring a vintage Danish rug from Tony Kitz Gallery in San Francisco.
We replaced the old, traditional, wooden door with this new glass door and panels, opening up the space and bringing in natural light, while also framing the beautiful landscaping by our colleague, Suzanne Arca (www.suzannearcadesign.com). New modern-era inspired lighting adds panache, flanked by the new Dutton Brown blown-glass and brass chandelier lighting and artfully-round Bradley mirror.
Photo Credit: Eric Rorer
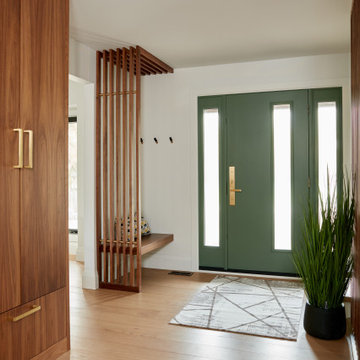
Introducing style and functionality to your entryway, this ensemble features a floating walnut bench, complemented by a slatted flyover wall and closet cabinet. This elegant combination enhances the visual appeal of your entry while providing practical storage solutions.
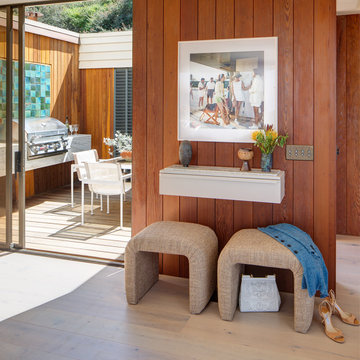
Modelo de distribuidor vintage de tamaño medio con paredes marrones, suelo de madera clara, puerta corredera, puerta metalizada, suelo marrón y panelado

Photo credit: Rafael Soldi
Modelo de distribuidor vintage con paredes blancas, puerta simple, puerta de madera en tonos medios y suelo gris
Modelo de distribuidor vintage con paredes blancas, puerta simple, puerta de madera en tonos medios y suelo gris

Photo: Roy Aguilar
Diseño de distribuidor retro pequeño con puerta simple y puerta naranja
Diseño de distribuidor retro pequeño con puerta simple y puerta naranja
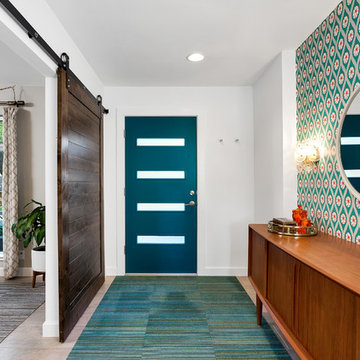
Custom entry with 48" barn door, mid century wallpaper, and the owner's gorgeous 1950's credenza
Imagen de distribuidor vintage de tamaño medio con paredes blancas, suelo de baldosas de porcelana, puerta simple y puerta azul
Imagen de distribuidor vintage de tamaño medio con paredes blancas, suelo de baldosas de porcelana, puerta simple y puerta azul

Foto de distribuidor retro de tamaño medio con paredes amarillas, suelo de madera clara, puerta simple, puerta gris y suelo marrón
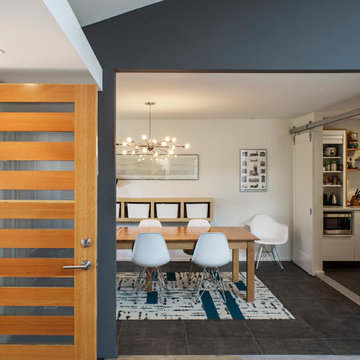
Pete Eckert
Imagen de distribuidor vintage de tamaño medio con paredes azules, puerta de madera clara y suelo gris
Imagen de distribuidor vintage de tamaño medio con paredes azules, puerta de madera clara y suelo gris

Bench add a playful and utilitarian finish to mud room. Walnut cabinets and LED strip lighting. Porcelain tile floor.
Foto de distribuidor abovedado retro de tamaño medio con paredes blancas, suelo de madera en tonos medios, puerta simple y puerta de madera clara
Foto de distribuidor abovedado retro de tamaño medio con paredes blancas, suelo de madera en tonos medios, puerta simple y puerta de madera clara
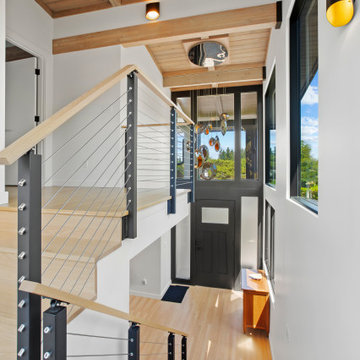
A light and bright foyer with a cable railing at the stairs.
Foto de distribuidor retro grande con paredes blancas, suelo de madera clara, puerta simple, puerta negra y madera
Foto de distribuidor retro grande con paredes blancas, suelo de madera clara, puerta simple, puerta negra y madera
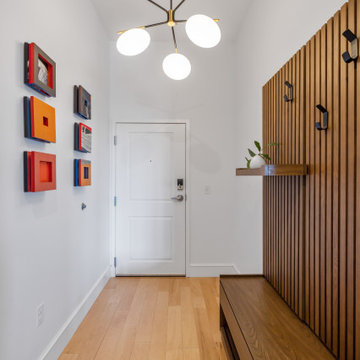
This entryway gained new paint, a striking chandelier, an actual drop zone with coat hooks and seating/storage where there once was neither. The client's own contemporary artwork fits perfectly in the space.
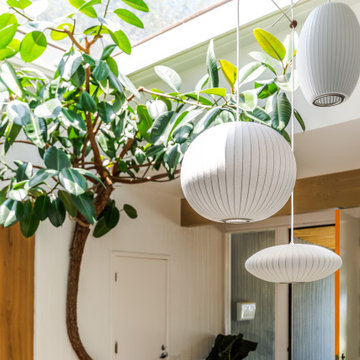
Modelo de distribuidor abovedado retro de tamaño medio con paredes blancas, suelo de cemento, puerta simple, puerta blanca y suelo multicolor
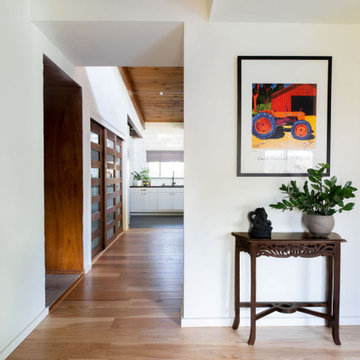
simple entry, white walls to emphasize wood tones and artwork.
Foto de distribuidor vintage grande con paredes blancas, suelo de madera en tonos medios, puerta simple, puerta de madera en tonos medios y suelo marrón
Foto de distribuidor vintage grande con paredes blancas, suelo de madera en tonos medios, puerta simple, puerta de madera en tonos medios y suelo marrón
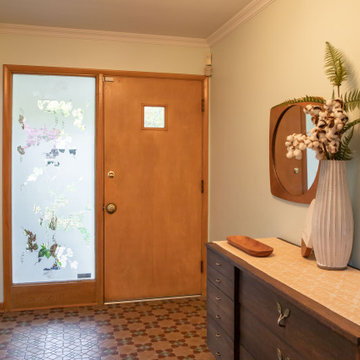
We designed and renovated a Mid-Century Modern home into an ADA compliant home with an open floor plan and updated feel. We incorporated many of the homes original details while modernizing them. We converted the existing two car garage into a master suite and walk in closet, designing a master bathroom with an ADA vanity and curb-less shower. We redesigned the existing living room fireplace creating an artistic focal point in the room. The project came with its share of challenges which we were able to creatively solve, resulting in what our homeowners feel is their first and forever home.
This beautiful home won three design awards:
• Pro Remodeler Design Award – 2019 Platinum Award for Universal/Better Living Design
• Chrysalis Award – 2019 Regional Award for Residential Universal Design
• Qualified Remodeler Master Design Awards – 2019 Bronze Award for Universal Design
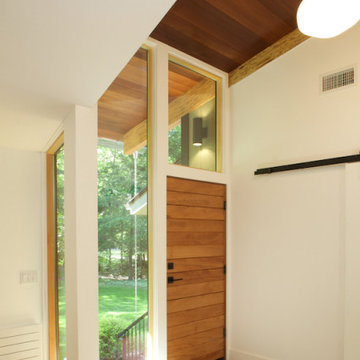
Ejemplo de distribuidor retro de tamaño medio con paredes blancas, suelo de baldosas de porcelana, puerta simple, puerta de madera en tonos medios y suelo marrón
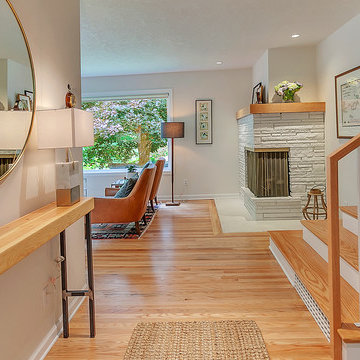
HomeStar Video Tours
Foto de distribuidor retro de tamaño medio con paredes grises, suelo de madera clara, puerta simple y puerta de madera clara
Foto de distribuidor retro de tamaño medio con paredes grises, suelo de madera clara, puerta simple y puerta de madera clara
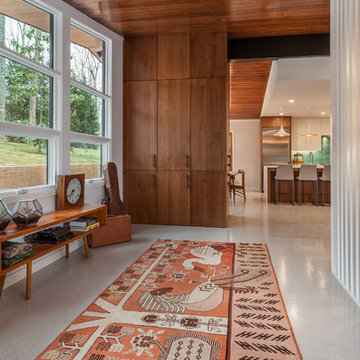
This mid-century modern was a full restoration back to this home's former glory. The vertical grain fir ceilings were reclaimed, refinished, and reinstalled. The floors were a special epoxy blend to imitate terrazzo floors that were so popular during this period. Reclaimed light fixtures, hardware, and appliances put the finishing touches on this remodel.
photo by Inspiro 8 studios
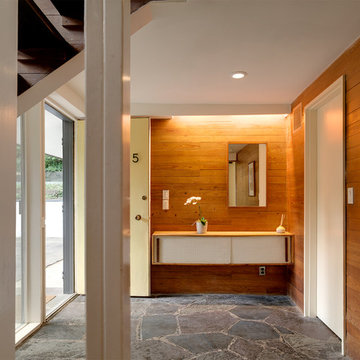
Photography: Michael Biondo
Diseño de distribuidor retro de tamaño medio con paredes marrones, suelo de cemento, puerta simple y puerta amarilla
Diseño de distribuidor retro de tamaño medio con paredes marrones, suelo de cemento, puerta simple y puerta amarilla
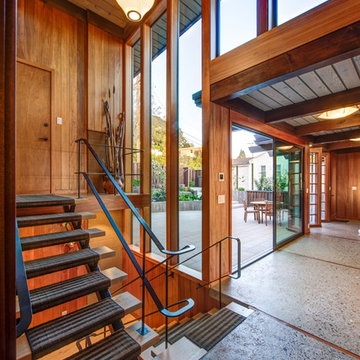
Treve Johnson
Diseño de distribuidor vintage con suelo de cemento, puerta simple y puerta de madera en tonos medios
Diseño de distribuidor vintage con suelo de cemento, puerta simple y puerta de madera en tonos medios
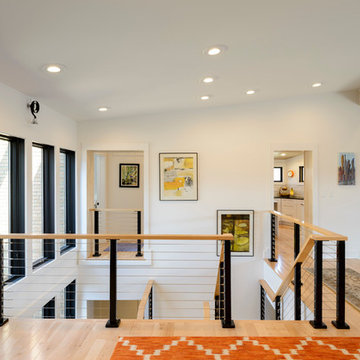
Photos By Michael Schneider
Modelo de distribuidor retro extra grande con paredes blancas, suelo de madera en tonos medios y puerta simple
Modelo de distribuidor retro extra grande con paredes blancas, suelo de madera en tonos medios y puerta simple
800 fotos de distribuidores retro
5