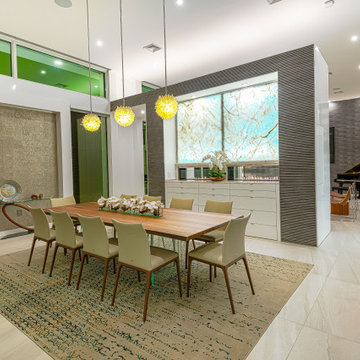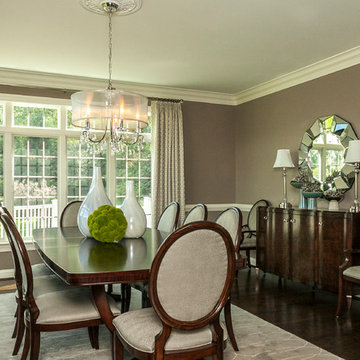731 fotos de comedores verdes grandes
Filtrar por
Presupuesto
Ordenar por:Popular hoy
141 - 160 de 731 fotos
Artículo 1 de 3
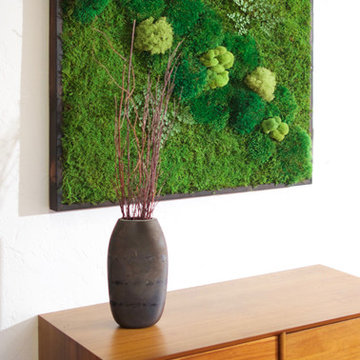
This green living wall art is actually preserved moss in a burned pine frame. It is accented by a glass vase that is made to look opaque and down. The reeds in the vase offset the green of the vertical garden. The green wall really pops out against the white background and mid-century cabinet.
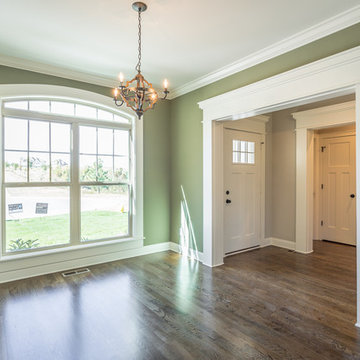
Foto de comedor de estilo americano grande con paredes verdes, suelo de madera oscura y suelo marrón
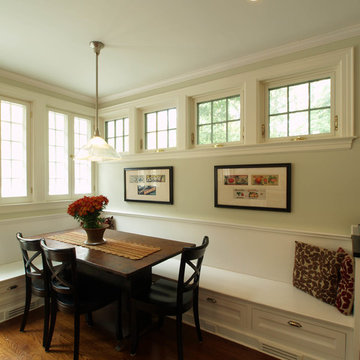
This custom kitchen seating area features built in drawers and french casement windows looking out on the rear yard and patio
Imagen de comedor de cocina clásico grande sin chimenea con suelo de madera oscura, paredes beige y suelo marrón
Imagen de comedor de cocina clásico grande sin chimenea con suelo de madera oscura, paredes beige y suelo marrón
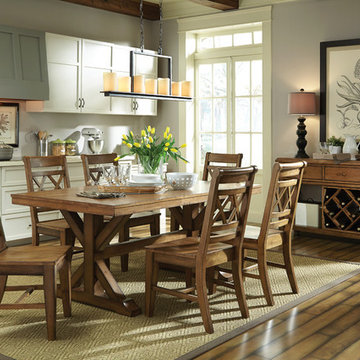
Imagen de comedor clásico grande sin chimenea con paredes grises y suelo de madera oscura
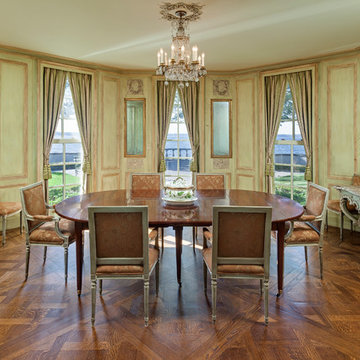
Landmark Photography
Modelo de comedor tradicional grande cerrado con paredes verdes, suelo de madera en tonos medios, todas las chimeneas, marco de chimenea de piedra y suelo marrón
Modelo de comedor tradicional grande cerrado con paredes verdes, suelo de madera en tonos medios, todas las chimeneas, marco de chimenea de piedra y suelo marrón
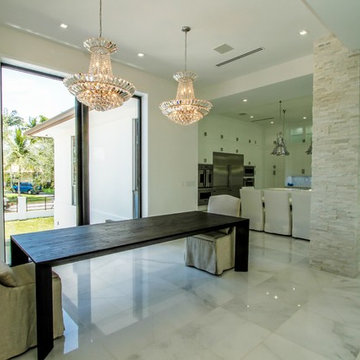
Modelo de comedor moderno grande abierto sin chimenea con paredes blancas, suelo de mármol y suelo blanco
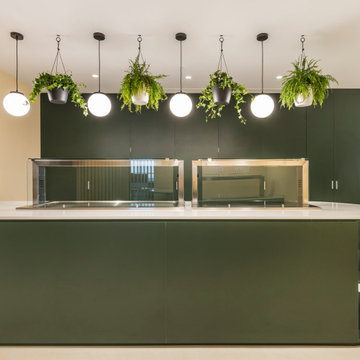
Ejemplo de comedor de cocina grande con paredes verdes, suelo de cemento, suelo beige y panelado
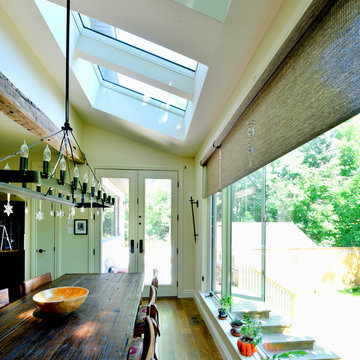
Dining area with skylights
Photo by Gordon King
Diseño de comedor de cocina vintage grande con paredes beige y suelo de madera en tonos medios
Diseño de comedor de cocina vintage grande con paredes beige y suelo de madera en tonos medios
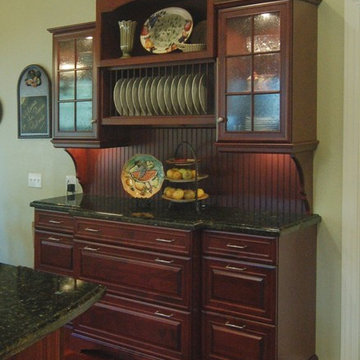
Recently, this Victorian style home welcomed its new owners with open arms – the only glitch in the budding relationship, the kitchen. The U shaped kitchen huddled in just half of the nice large room available to it – a long peninsula bisecting the space creating an awkward divide between the work area and the cramped breakfast nook/serving area.
The new owners enjoy cooking and they needed space for both of them to work in the kitchen at the same time. The old U shape did not accommodate this. The sink was too close to the range, the peninsula hemmed them in without providing a focused workstation, and the refrigerator sat at the end competing with people entering the space. And finally, the kitchen just lacked style – it did not fit with the Victorian style architecture and décor of the home.
San Luis Kitchen to the rescue! After attending a few of our monthly design seminars, the homeowners decided to take the remodeling plunge. They brought us a sketch of the space, explained their need for a more functional 2-cook space, and expressed interest in replacing the peninsula with an island. After visiting the home, we identified some other areas of design opportunity/constraint – an exterior door that was seldom used, an existing wood floor that extended throughout the house, a beautiful view from the breakfast nook windows, and a large existing pantry.
Our first thought for the new kitchen was to provide a visual focal point. The homeowners were excited by the idea of a “mantle” type wood hood which we situated facing out toward the formal dining room as the opening statement for the kitchen. We also added an island set at 90 degrees to the prior location of the peninsula – decorative open shelves face out from the island creating more visual interest. The new island not only reinforces the focal point of the hood, but also, working with the new built-in hutch, embraces the breakfast nook and integrates it with the rest of the kitchen. (Changing the peninsula to an island did create a need to patch the hardwood floor – thankfully the homeowner was able to find a source for replacement flooring that was almost a seamless blend)
Working with both the homeowners and their interior designer, we decided to combine a creamy white finish for the main cabinets with a cordovan maple stain for the island and hutch. The goal of this color scheme was a bright happy kitchen (the white) with a formal furniture feel to the cabinetry (the dark red maple pieces). Often, in Victorian or other classic style spaces, we see different pieces brought together (over time or as a planned design) to form a cohesive but diverse whole.
As functional considerations for the design, the main sink was moved to the island and a prep sink was added in the corner between the new cook-top and a designated bake center/prep station located where the old range had been. This gives space for both homeowners to work in the kitchen simultaneously using multiple workstations. We added a built-in refrigerator with decorative door panels (to blend comfortably with the cabinets), a wall oven/microwave combo – both of which are now in the space that used to have the redundant exterior door – expanding the kitchen all the way to the far wall. And lastly, keeping the basic structure of the existing pantry, we refaced it with matching doors and added rollout shelves for convenience.
The new kitchen gracefully meets all of the homeowners needs both as a showpiece and as a backdrop to their daily lives. Now they are comfortably ensconced in their entire home, including the kitchen!
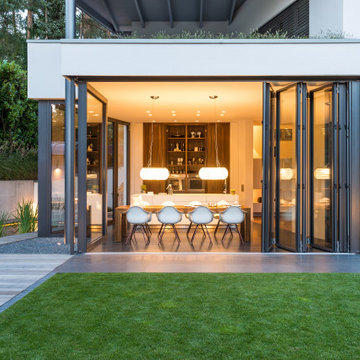
Großzügig öffnet die Glas-Faltwand den Wohnbereich zum Garten. Unkompliziert - und barrierefrei.
Bild: Solarlux GmbH
Modelo de comedor actual grande abierto con paredes blancas y suelo gris
Modelo de comedor actual grande abierto con paredes blancas y suelo gris
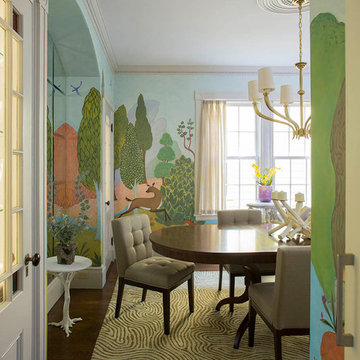
Gut/ Design Build Renovation; Cambridge, Massachusetts
Ruhlman Chandelier; Hickory Chair Dining Table; Mural by Medusa Studios; Indoor/Outdoor Carpet
Imagen de comedor bohemio grande con paredes multicolor
Imagen de comedor bohemio grande con paredes multicolor
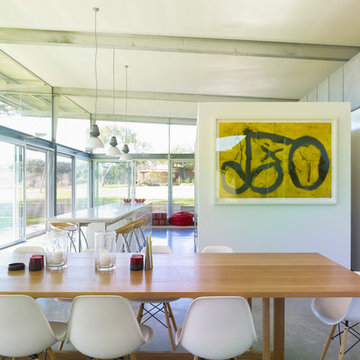
Brett Boardman
Diseño de comedor de cocina moderno grande con paredes blancas y suelo de cemento
Diseño de comedor de cocina moderno grande con paredes blancas y suelo de cemento
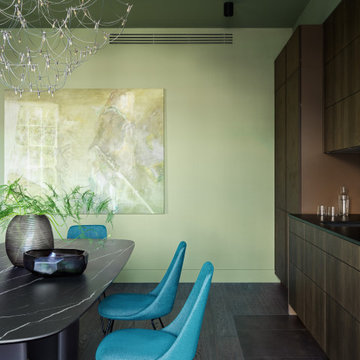
Modelo de comedor de cocina contemporáneo grande con paredes verdes, suelo de madera oscura y suelo marrón
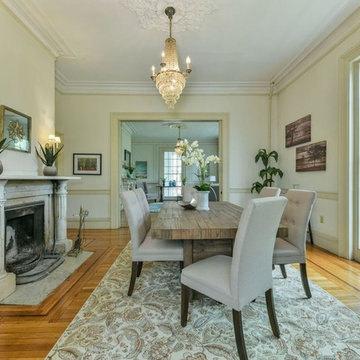
Diseño de comedor tradicional grande cerrado con paredes beige, suelo de madera en tonos medios, todas las chimeneas, marco de chimenea de hormigón y suelo marrón
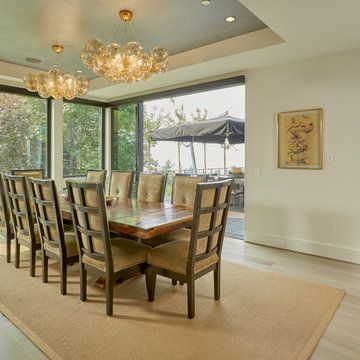
The formal dining room is open both to the kitchen and outdoor living.
Ejemplo de comedor de cocina contemporáneo grande con paredes blancas y suelo de madera clara
Ejemplo de comedor de cocina contemporáneo grande con paredes blancas y suelo de madera clara
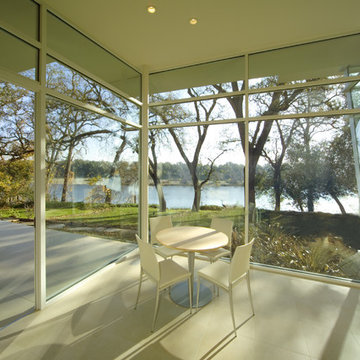
Modelo de comedor moderno grande abierto sin chimenea con paredes blancas y suelo de baldosas de porcelana
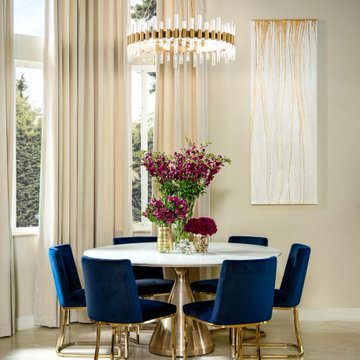
Stunning breakfast nook in this open concept South Florida home.
Ejemplo de comedor actual grande
Ejemplo de comedor actual grande
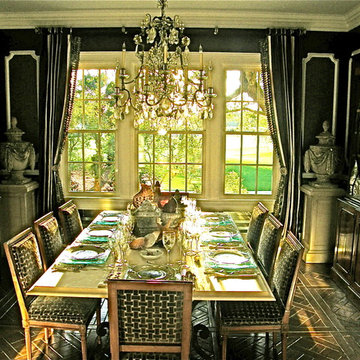
Ejemplo de comedor de cocina clásico grande sin chimenea con paredes negras
731 fotos de comedores verdes grandes
8
