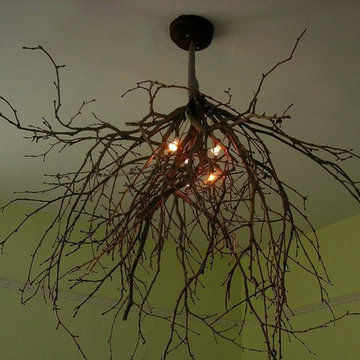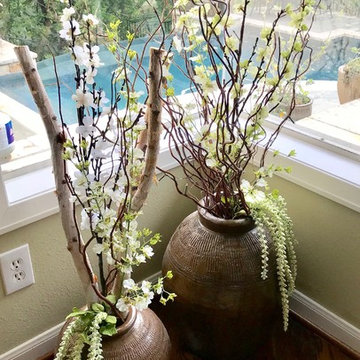730 fotos de comedores verdes grandes
Filtrar por
Presupuesto
Ordenar por:Popular hoy
221 - 240 de 730 fotos
Artículo 1 de 3
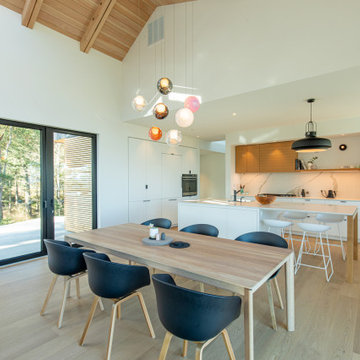
Foto de comedor actual grande abierto con paredes blancas, suelo de madera clara y vigas vistas
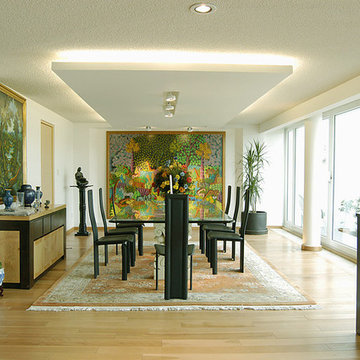
Foto de comedor contemporáneo grande con paredes blancas y suelo de madera clara
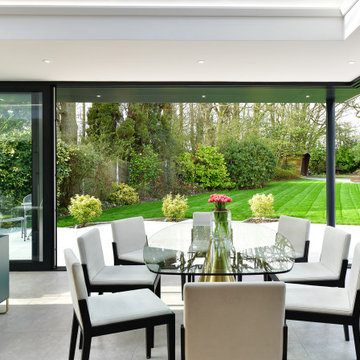
On our recent project in the historic town of Colchester, the new rear extension called for something a little bit different. To truly connect the internal living and dining space with the newly landscaped gardens, we installed the Reynaers CP130 sliding door system to open up two walls – without the need for a fixed corner element.
It really does create a wow!
Find out about the whole project – including the 6000mm Aluminium Roof Lantern, in our case study
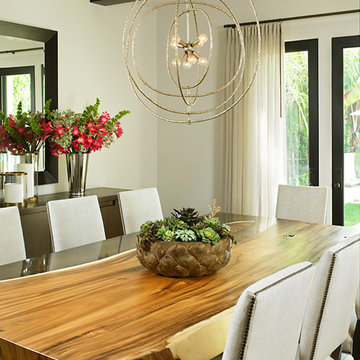
Foto de comedor actual grande abierto sin chimenea con paredes blancas y suelo de madera oscura
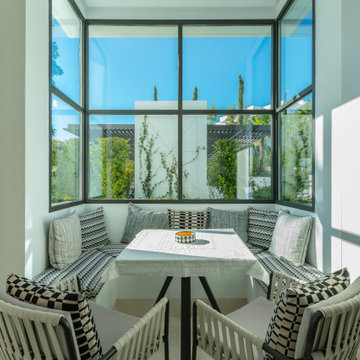
Ubicada en una parcela de emplazamiento excepcional dentro de la urbanización Los Flamingos. Su piscina infinity de color esmeralda como un fondo marino, parece estar suspendida sobre el campo de golf de la urbanización. Esta villa irradia luz y elegancia con sus grandes ventanales de acero, que permiten disfrutar de las maravillosas vistas al mar desde cualquier estancia. Una vivienda de calidades exquisitas, realizada con los materiales más exclusivos. El acceso a la casa se realiza por una calzada empedrada de granito y caliza rodeada de palmeras, que te llevan a un espectacular jardín con vistas al mar.
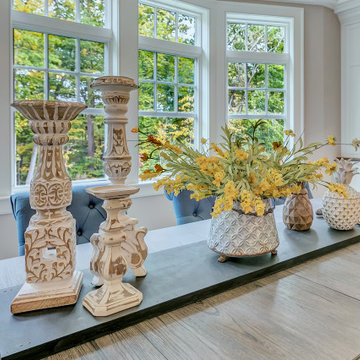
Modelo de comedor de cocina clásico renovado grande sin chimenea con paredes beige, suelo de madera oscura y suelo marrón
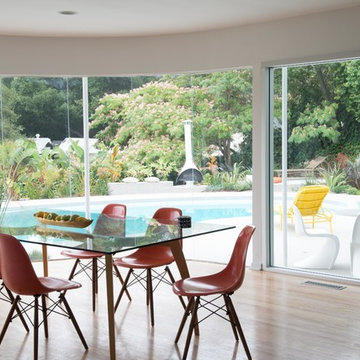
Photo by Philippe Le Berre
Foto de comedor grande abierto con suelo de madera clara y paredes beige
Foto de comedor grande abierto con suelo de madera clara y paredes beige
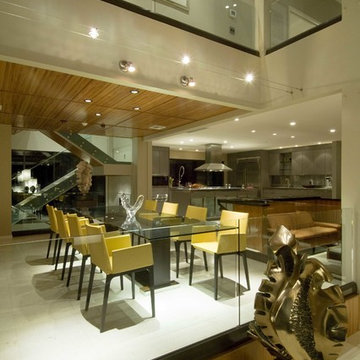
Imagen de comedor moderno grande abierto sin chimenea con paredes beige y suelo beige
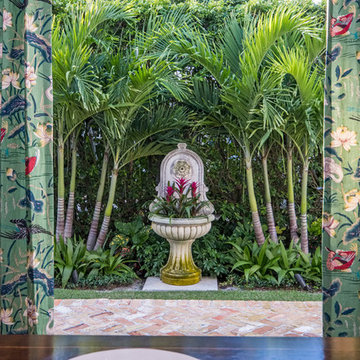
Ron Rosenzweig
Modelo de comedor de cocina clásico grande con paredes beige, suelo de madera oscura y suelo marrón
Modelo de comedor de cocina clásico grande con paredes beige, suelo de madera oscura y suelo marrón
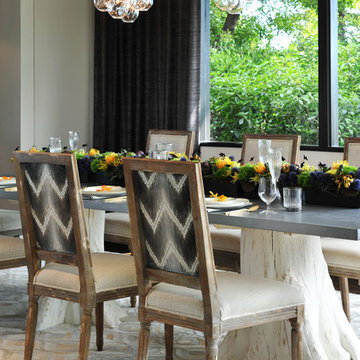
Chi Fang, Photographer
Modelo de comedor contemporáneo grande cerrado con paredes beige, suelo de madera oscura y suelo marrón
Modelo de comedor contemporáneo grande cerrado con paredes beige, suelo de madera oscura y suelo marrón
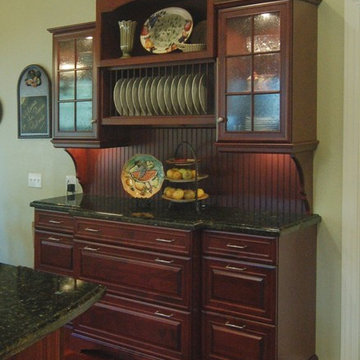
Recently, this Victorian style home welcomed its new owners with open arms – the only glitch in the budding relationship, the kitchen. The U shaped kitchen huddled in just half of the nice large room available to it – a long peninsula bisecting the space creating an awkward divide between the work area and the cramped breakfast nook/serving area.
The new owners enjoy cooking and they needed space for both of them to work in the kitchen at the same time. The old U shape did not accommodate this. The sink was too close to the range, the peninsula hemmed them in without providing a focused workstation, and the refrigerator sat at the end competing with people entering the space. And finally, the kitchen just lacked style – it did not fit with the Victorian style architecture and décor of the home.
San Luis Kitchen to the rescue! After attending a few of our monthly design seminars, the homeowners decided to take the remodeling plunge. They brought us a sketch of the space, explained their need for a more functional 2-cook space, and expressed interest in replacing the peninsula with an island. After visiting the home, we identified some other areas of design opportunity/constraint – an exterior door that was seldom used, an existing wood floor that extended throughout the house, a beautiful view from the breakfast nook windows, and a large existing pantry.
Our first thought for the new kitchen was to provide a visual focal point. The homeowners were excited by the idea of a “mantle” type wood hood which we situated facing out toward the formal dining room as the opening statement for the kitchen. We also added an island set at 90 degrees to the prior location of the peninsula – decorative open shelves face out from the island creating more visual interest. The new island not only reinforces the focal point of the hood, but also, working with the new built-in hutch, embraces the breakfast nook and integrates it with the rest of the kitchen. (Changing the peninsula to an island did create a need to patch the hardwood floor – thankfully the homeowner was able to find a source for replacement flooring that was almost a seamless blend)
Working with both the homeowners and their interior designer, we decided to combine a creamy white finish for the main cabinets with a cordovan maple stain for the island and hutch. The goal of this color scheme was a bright happy kitchen (the white) with a formal furniture feel to the cabinetry (the dark red maple pieces). Often, in Victorian or other classic style spaces, we see different pieces brought together (over time or as a planned design) to form a cohesive but diverse whole.
As functional considerations for the design, the main sink was moved to the island and a prep sink was added in the corner between the new cook-top and a designated bake center/prep station located where the old range had been. This gives space for both homeowners to work in the kitchen simultaneously using multiple workstations. We added a built-in refrigerator with decorative door panels (to blend comfortably with the cabinets), a wall oven/microwave combo – both of which are now in the space that used to have the redundant exterior door – expanding the kitchen all the way to the far wall. And lastly, keeping the basic structure of the existing pantry, we refaced it with matching doors and added rollout shelves for convenience.
The new kitchen gracefully meets all of the homeowners needs both as a showpiece and as a backdrop to their daily lives. Now they are comfortably ensconced in their entire home, including the kitchen!
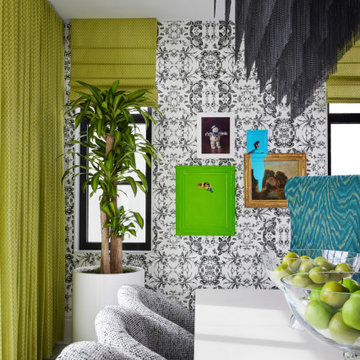
Imagen de comedor contemporáneo grande con con oficina, paredes multicolor y papel pintado
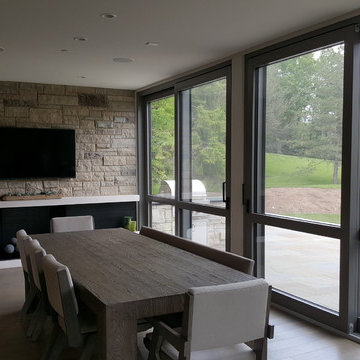
Foto de comedor de cocina contemporáneo grande con paredes blancas, suelo de madera clara, todas las chimeneas, marco de chimenea de madera y suelo beige
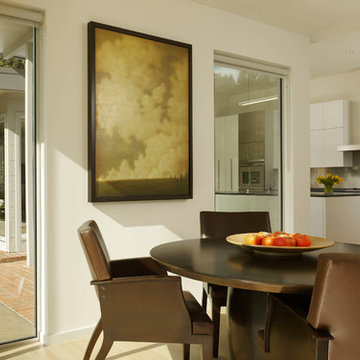
Cesar Rubio
Modelo de comedor minimalista grande abierto sin chimenea con paredes blancas y suelo de madera clara
Modelo de comedor minimalista grande abierto sin chimenea con paredes blancas y suelo de madera clara
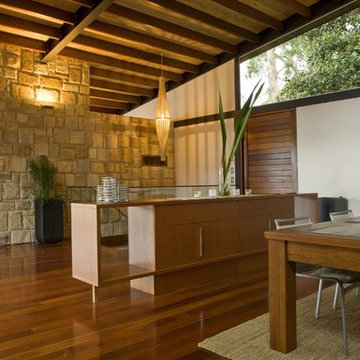
Simon Wood
Foto de comedor actual grande abierto con paredes blancas y suelo de madera oscura
Foto de comedor actual grande abierto con paredes blancas y suelo de madera oscura
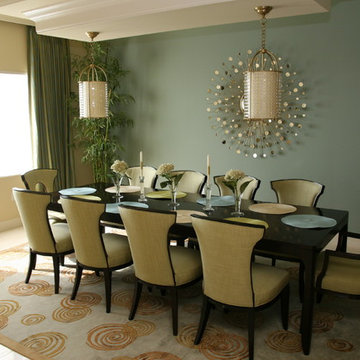
http://www.casabellaproductions.com/
Modelo de comedor contemporáneo grande cerrado sin chimenea con paredes beige y suelo de baldosas de porcelana
Modelo de comedor contemporáneo grande cerrado sin chimenea con paredes beige y suelo de baldosas de porcelana
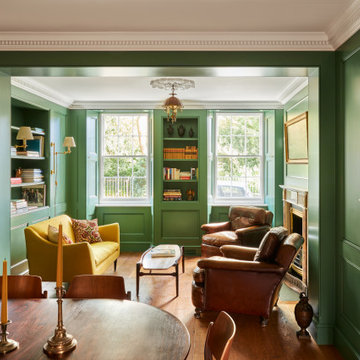
Modelo de comedor tradicional grande abierto con paredes verdes, suelo de madera en tonos medios, todas las chimeneas, marco de chimenea de piedra, suelo marrón, vigas vistas y panelado
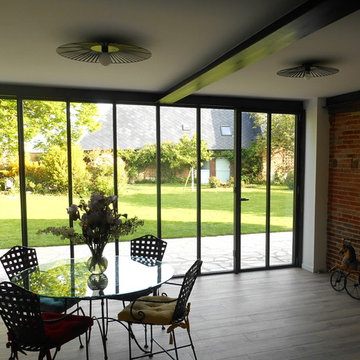
Foto de comedor clásico grande abierto con paredes blancas, suelo de madera clara y suelo marrón
730 fotos de comedores verdes grandes
12
