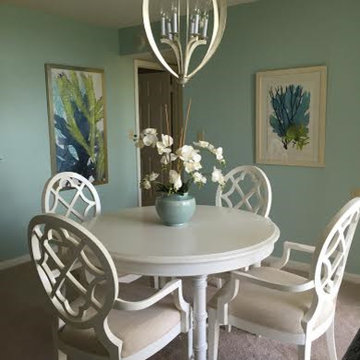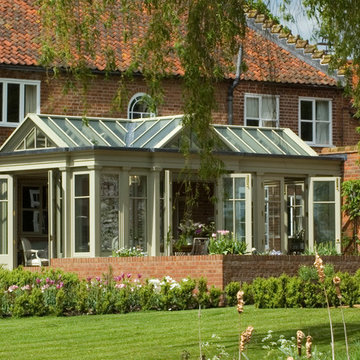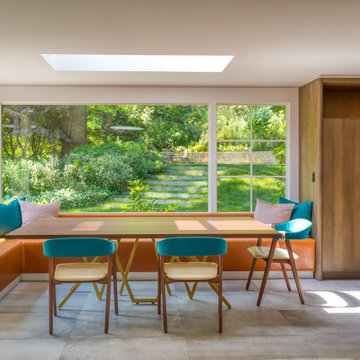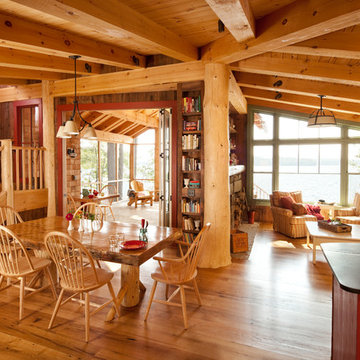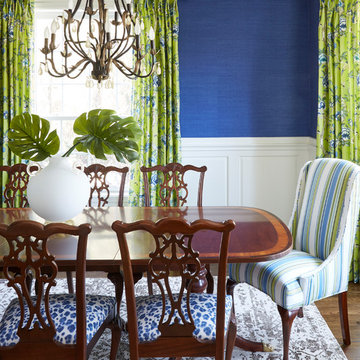22.806 fotos de comedores verdes, en colores madera
Filtrar por
Presupuesto
Ordenar por:Popular hoy
21 - 40 de 22.806 fotos
Artículo 1 de 3
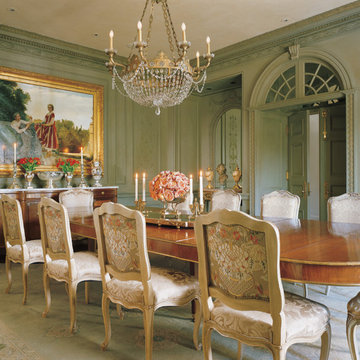
C. Weaks Interiors is a premier interior design firm with offices in Atlanta. Our reputation reflects a level of attention and service designed to make decorating your home as enjoyable as living in it.
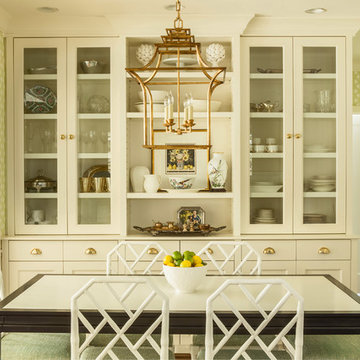
David Papazian
Diseño de comedor de cocina clásico de tamaño medio sin chimenea con paredes verdes y suelo de madera en tonos medios
Diseño de comedor de cocina clásico de tamaño medio sin chimenea con paredes verdes y suelo de madera en tonos medios

To eliminate an inconsistent layout, we removed the wall dividing the dining room from the living room and added a polished brass and ebonized wood handrail to create a sweeping view into the living room. To highlight the family’s passion for reading, we created a beautiful library with custom shelves flanking a niche wallpapered with Flavor Paper’s bold Glow print with color-coded book spines to add pops of color. Tom Dixon pendant lights, acrylic chairs, and a geometric hide rug complete the look.
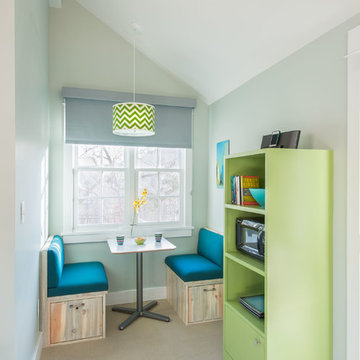
Daniel O'Connor
Modelo de comedor tradicional renovado con paredes grises y moqueta
Modelo de comedor tradicional renovado con paredes grises y moqueta
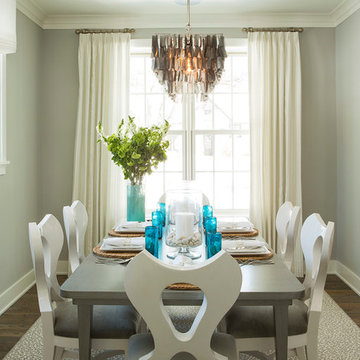
Interior Design by Martha O'Hara Interiors; Build by REFINED, LLC; Photography by Troy Thies Photography; Styling by Shannon Gale
Foto de comedor costero con paredes grises
Foto de comedor costero con paredes grises

Imagen de comedor clásico de tamaño medio cerrado sin chimenea con paredes negras y suelo de madera oscura

This project began with a handsome center-entrance Colonial Revival house in a neighborhood where land values and house sizes had grown enormously since my clients moved there in the 1980s. Tear-downs had become standard in the area, but the house was in excellent condition and had a lovely recent kitchen. So we kept the existing structure as a starting point for additions that would maximize the potential beauty and value of the site
A highly detailed Gambrel-roofed gable reaches out to the street with a welcoming entry porch. The existing dining room and stair hall were pushed out with new glazed walls to create a bright and expansive interior. At the living room, a new angled bay brings light and a feeling of spaciousness to what had been a rather narrow room.
At the back of the house, a six-sided family room with a vaulted ceiling wraps around the existing kitchen. Skylights in the new ceiling bring light to the old kitchen windows and skylights.
At the head of the new stairs, a book-lined sitting area is the hub between the master suite, home office, and other bedrooms.
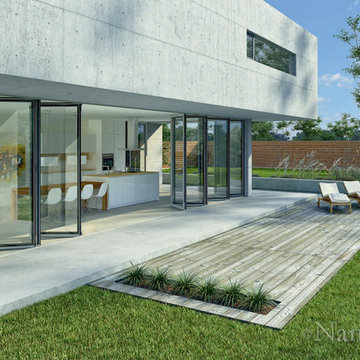
The SL82 is a (structurally glazed) minimal exterior stile all glass "look" thermally broken aluminum folding panel system designed to provide an opening glass wall or storefront up to 39' wide.

Imagen de comedor moderno abierto con paredes blancas, suelo de madera en tonos medios, suelo marrón y vigas vistas

The architecture of this mid-century ranch in Portland’s West Hills oozes modernism’s core values. We wanted to focus on areas of the home that didn’t maximize the architectural beauty. The Client—a family of three, with Lucy the Great Dane, wanted to improve what was existing and update the kitchen and Jack and Jill Bathrooms, add some cool storage solutions and generally revamp the house.
We totally reimagined the entry to provide a “wow” moment for all to enjoy whilst entering the property. A giant pivot door was used to replace the dated solid wood door and side light.
We designed and built new open cabinetry in the kitchen allowing for more light in what was a dark spot. The kitchen got a makeover by reconfiguring the key elements and new concrete flooring, new stove, hood, bar, counter top, and a new lighting plan.
Our work on the Humphrey House was featured in Dwell Magazine.
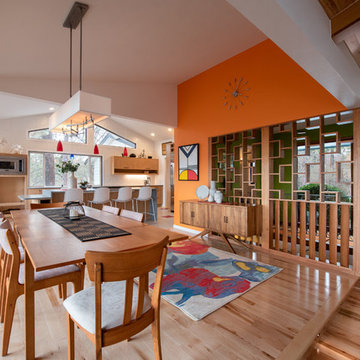
Kayleen Michelle
Diseño de comedor vintage con parades naranjas, suelo de madera en tonos medios y suelo marrón
Diseño de comedor vintage con parades naranjas, suelo de madera en tonos medios y suelo marrón
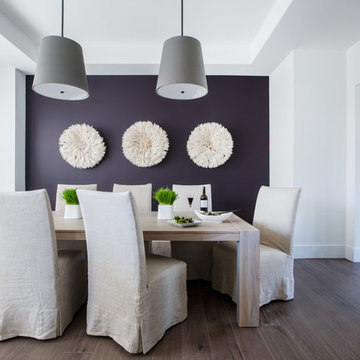
photos by: Jessie Preza
Foto de comedor costero cerrado con paredes púrpuras, suelo de madera oscura y suelo marrón
Foto de comedor costero cerrado con paredes púrpuras, suelo de madera oscura y suelo marrón
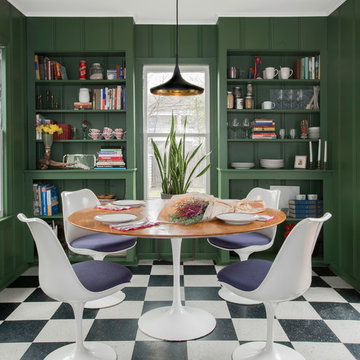
Foto de comedor de cocina bohemio con paredes verdes y suelo multicolor
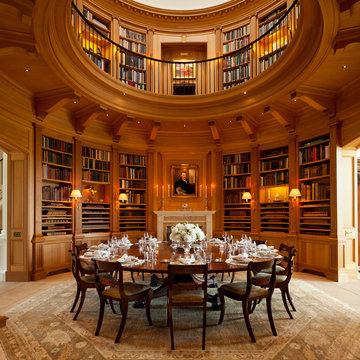
Photography by Gordon Beall
Diseño de comedor tradicional cerrado con paredes marrones, todas las chimeneas, marco de chimenea de piedra y suelo beige
Diseño de comedor tradicional cerrado con paredes marrones, todas las chimeneas, marco de chimenea de piedra y suelo beige
22.806 fotos de comedores verdes, en colores madera
2
