574 fotos de comedores costeros con todos los diseños de techos
Filtrar por
Presupuesto
Ordenar por:Popular hoy
1 - 20 de 574 fotos
Artículo 1 de 3

Foto de comedor de cocina costero sin chimenea con suelo de madera clara, suelo marrón, machihembrado y paredes blancas
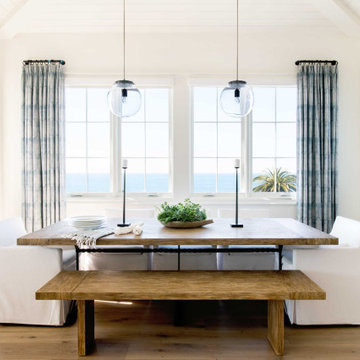
This 5,200-square foot modern farmhouse is located on Manhattan Beach’s Fourth Street, which leads directly to the ocean. A raw stone facade and custom-built Dutch front-door greets guests, and customized millwork can be found throughout the home. The exposed beams, wooden furnishings, rustic-chic lighting, and soothing palette are inspired by Scandinavian farmhouses and breezy coastal living. The home’s understated elegance privileges comfort and vertical space. To this end, the 5-bed, 7-bath (counting halves) home has a 4-stop elevator and a basement theater with tiered seating and 13-foot ceilings. A third story porch is separated from the upstairs living area by a glass wall that disappears as desired, and its stone fireplace ensures that this panoramic ocean view can be enjoyed year-round.
This house is full of gorgeous materials, including a kitchen backsplash of Calacatta marble, mined from the Apuan mountains of Italy, and countertops of polished porcelain. The curved antique French limestone fireplace in the living room is a true statement piece, and the basement includes a temperature-controlled glass room-within-a-room for an aesthetic but functional take on wine storage. The takeaway? Efficiency and beauty are two sides of the same coin.

Modelo de comedor abovedado y blanco marinero abierto sin chimenea con paredes blancas, suelo de madera en tonos medios, suelo marrón, machihembrado y machihembrado

Modelo de comedor costero abierto con paredes blancas, suelo de madera clara, suelo beige y vigas vistas
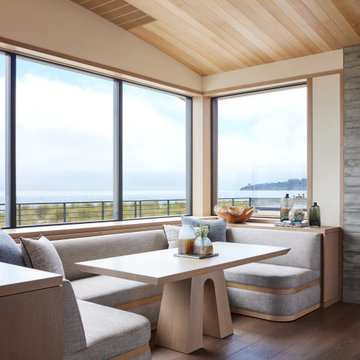
A new-construction, year-round vacation home was custom-built for a family to enjoy the natural beauty of West Marin, California. The home is sited on the beach, so understanding how to build on sand (instead of soil) and selecting the right materials that would withstand ongoing erosion from the ocean and salt air were both critical to the success of the project. Even in the most ideal circumstances climate can present challenges, but as this was a COVID-era project in a relatively remote location, we also faced supply chain issues and labor issues. Fortunately, we were able to draw on our decades of experience to identify solutions and work collaboratively with the geotechnical engineer, structural engineer, and subcontractors to ensure that everyone was aligned on the design vision and how we would achieve it. Our backgrounds as craftspeople and the project manager’s experience as an architect allowed our team to work in lockstep with the design team.
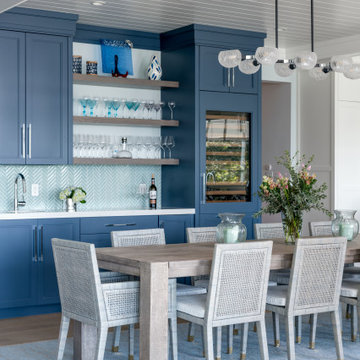
Modelo de comedor marinero abierto con paredes blancas, suelo de madera clara, suelo beige, vigas vistas y machihembrado

Ejemplo de comedor costero cerrado sin chimenea con paredes blancas, suelo de madera en tonos medios, suelo marrón y machihembrado

Stylish Productions
Modelo de comedor abovedado marinero con paredes blancas, suelo multicolor, vigas vistas y machihembrado
Modelo de comedor abovedado marinero con paredes blancas, suelo multicolor, vigas vistas y machihembrado
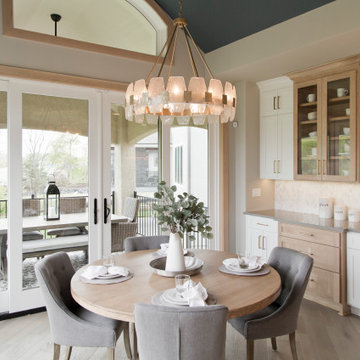
Wall color: Skyline Steel #7548
Ceiling color: Needlepoint Navy #0032
Flooring: Mastercraft Longhouse Plank - Dartmoor
Light fixtures: Wilson Lighting
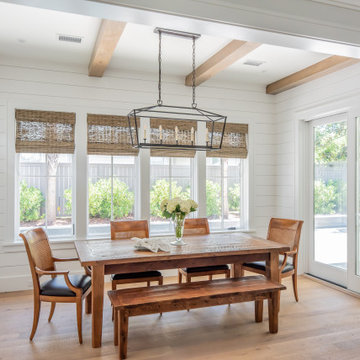
Charming eat-in dining room space off of the kitchen perfect for family dinners or entertaining guests. Large French doors open to a porch and pool area.

Foto de comedor de cocina marinero pequeño sin chimenea con paredes beige, suelo de madera oscura, suelo marrón y machihembrado
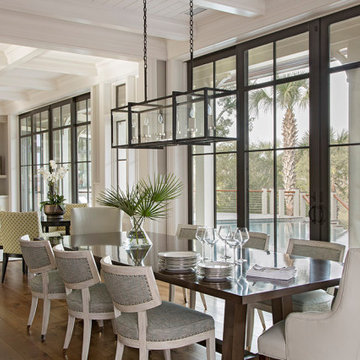
Modelo de comedor costero abierto sin chimenea con suelo de madera en tonos medios y machihembrado

Foto de comedor marinero grande abierto con paredes blancas, suelo de madera en tonos medios, suelo marrón, casetón y machihembrado

Dining room featuring light white oak flooring, custom built-in bench for additional seating, horizontal shiplap walls, and a mushroom board ceiling.
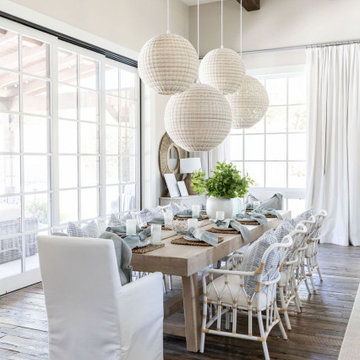
12 FOOT LONG DINING TABLE MAKES THE SPACE GREAT FOR A LARGE FAMILY TO RELAX AND ENJOY THE GORGEOUS WINDOWS SURROUNDING
Ejemplo de comedor marinero grande con vigas vistas
Ejemplo de comedor marinero grande con vigas vistas

Built in banquette seating in open style dining. Featuring beautiful pendant light and seat upholstery with decorative scatter cushions.
Diseño de comedor abovedado costero pequeño con con oficina, paredes blancas, suelo de madera clara, suelo marrón y machihembrado
Diseño de comedor abovedado costero pequeño con con oficina, paredes blancas, suelo de madera clara, suelo marrón y machihembrado

Imagen de comedor marinero con paredes blancas, suelo de madera en tonos medios, suelo marrón, machihembrado, bandeja y madera

Family room and dining room with exposed oak beams
Modelo de comedor costero grande abierto con paredes blancas, suelo de madera en tonos medios, marco de chimenea de piedra, vigas vistas y machihembrado
Modelo de comedor costero grande abierto con paredes blancas, suelo de madera en tonos medios, marco de chimenea de piedra, vigas vistas y machihembrado

Diseño de comedor abovedado costero con paredes blancas, suelo de madera clara, chimenea de doble cara y suelo beige
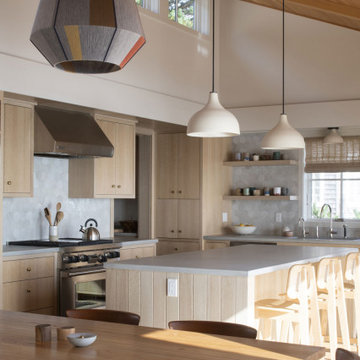
Contractor: Kevin F. Russo
Interiors: Anne McDonald Design
Photo: Scott Amundson
Diseño de comedor costero con paredes blancas, suelo de madera clara y madera
Diseño de comedor costero con paredes blancas, suelo de madera clara y madera
574 fotos de comedores costeros con todos los diseños de techos
1