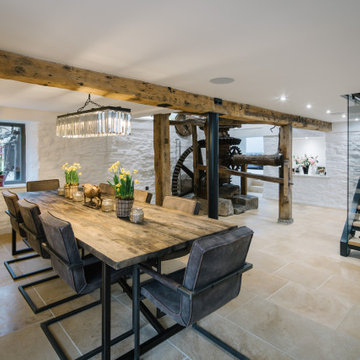820 fotos de comedores de estilo de casa de campo con todos los diseños de techos
Filtrar por
Presupuesto
Ordenar por:Popular hoy
1 - 20 de 820 fotos
Artículo 1 de 3
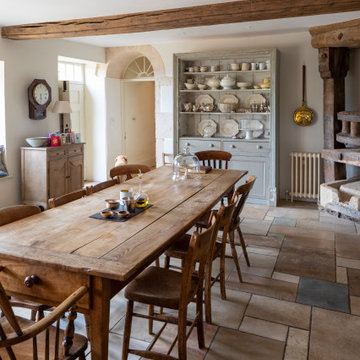
Imagen de comedor campestre con paredes beige, suelo multicolor y vigas vistas

Diseño de comedor de estilo de casa de campo grande cerrado con paredes grises, suelo de madera en tonos medios, suelo marrón, casetón y boiserie

Darren Setlow Photography
Ejemplo de comedor campestre grande con con oficina, paredes beige, suelo de madera clara y vigas vistas
Ejemplo de comedor campestre grande con con oficina, paredes beige, suelo de madera clara y vigas vistas

antique furniture, architectural digest, classic design, colorful accents, cool new york homes, cottage core, country home, elegant antique, french country, historic home, traditional vintage home, vintage style

Farmhouse dining room with a warm/cool balanced palette incorporating hygge and comfort into a more formal space.
Ejemplo de comedor de cocina de estilo de casa de campo de tamaño medio con paredes azules, suelo de madera en tonos medios, suelo marrón y casetón
Ejemplo de comedor de cocina de estilo de casa de campo de tamaño medio con paredes azules, suelo de madera en tonos medios, suelo marrón y casetón

Modelo de comedor de estilo de casa de campo grande abierto con suelo de madera clara, suelo marrón y vigas vistas

Designed by Malia Schultheis and built by Tru Form Tiny. This Tiny Home features Blue stained pine for the ceiling, pine wall boards in white, custom barn door, custom steel work throughout, and modern minimalist window trim in fir. This table folds down and away.

Foto de comedor abovedado campestre grande abierto con paredes grises, suelo de madera clara, todas las chimeneas, piedra de revestimiento y suelo marrón

Foto de comedor de cocina de estilo de casa de campo de tamaño medio con suelo de pizarra, suelo gris y vigas vistas

Ship Lap Ceiling, Exposed beams Minwax Ebony. Walls Benjamin Moore Alabaster
Imagen de comedor abovedado y blanco de estilo de casa de campo de tamaño medio abierto con paredes blancas, suelo de madera en tonos medios, todas las chimeneas, marco de chimenea de madera, suelo marrón y machihembrado
Imagen de comedor abovedado y blanco de estilo de casa de campo de tamaño medio abierto con paredes blancas, suelo de madera en tonos medios, todas las chimeneas, marco de chimenea de madera, suelo marrón y machihembrado

A Modern Farmhouse formal dining space with spindle back chairs and a wainscoting trim detail.
Diseño de comedor blanco de estilo de casa de campo de tamaño medio cerrado con suelo de madera clara, suelo marrón, machihembrado, boiserie y paredes verdes
Diseño de comedor blanco de estilo de casa de campo de tamaño medio cerrado con suelo de madera clara, suelo marrón, machihembrado, boiserie y paredes verdes
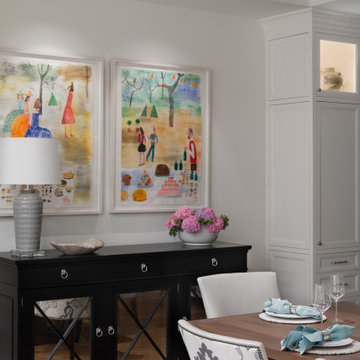
Fulfilling a vision of the future to gather an expanding family, the open home is designed for multi-generational use, while also supporting the everyday lifestyle of the two homeowners. The home is flush with natural light and expansive views of the landscape in an established Wisconsin village. Charming European homes, rich with interesting details and fine millwork, inspired the design for the Modern European Residence. The theming is rooted in historical European style, but modernized through simple architectural shapes and clean lines that steer focus to the beautifully aligned details. Ceiling beams, wallpaper treatments, rugs and furnishings create definition to each space, and fabrics and patterns stand out as visual interest and subtle additions of color. A brighter look is achieved through a clean neutral color palette of quality natural materials in warm whites and lighter woods, contrasting with color and patterned elements. The transitional background creates a modern twist on a traditional home that delivers the desired formal house with comfortable elegance.

Foto de comedor campestre con paredes blancas, suelo de madera clara, todas las chimeneas, suelo beige y vigas vistas
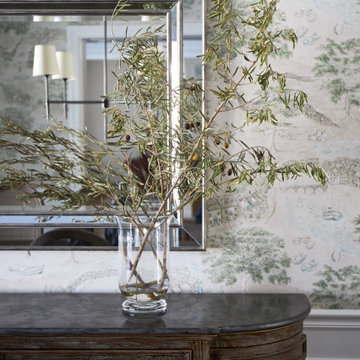
Download our free ebook, Creating the Ideal Kitchen. DOWNLOAD NOW
This family from Wheaton was ready to remodel their kitchen, dining room and powder room. The project didn’t call for any structural or space planning changes but the makeover still had a massive impact on their home. The homeowners wanted to change their dated 1990’s brown speckled granite and light maple kitchen. They liked the welcoming feeling they got from the wood and warm tones in their current kitchen, but this style clashed with their vision of a deVOL type kitchen, a London-based furniture company. Their inspiration came from the country homes of the UK that mix the warmth of traditional detail with clean lines and modern updates.
To create their vision, we started with all new framed cabinets with a modified overlay painted in beautiful, understated colors. Our clients were adamant about “no white cabinets.” Instead we used an oyster color for the perimeter and a custom color match to a specific shade of green chosen by the homeowner. The use of a simple color pallet reduces the visual noise and allows the space to feel open and welcoming. We also painted the trim above the cabinets the same color to make the cabinets look taller. The room trim was painted a bright clean white to match the ceiling.
In true English fashion our clients are not coffee drinkers, but they LOVE tea. We created a tea station for them where they can prepare and serve tea. We added plenty of glass to showcase their tea mugs and adapted the cabinetry below to accommodate storage for their tea items. Function is also key for the English kitchen and the homeowners. They requested a deep farmhouse sink and a cabinet devoted to their heavy mixer because they bake a lot. We then got rid of the stovetop on the island and wall oven and replaced both of them with a range located against the far wall. This gives them plenty of space on the island to roll out dough and prepare any number of baked goods. We then removed the bifold pantry doors and created custom built-ins with plenty of usable storage for all their cooking and baking needs.
The client wanted a big change to the dining room but still wanted to use their own furniture and rug. We installed a toile-like wallpaper on the top half of the room and supported it with white wainscot paneling. We also changed out the light fixture, showing us once again that small changes can have a big impact.
As the final touch, we also re-did the powder room to be in line with the rest of the first floor. We had the new vanity painted in the same oyster color as the kitchen cabinets and then covered the walls in a whimsical patterned wallpaper. Although the homeowners like subtle neutral colors they were willing to go a bit bold in the powder room for something unexpected. For more design inspiration go to: www.kitchenstudio-ge.com

Saari & Forrai Photography
MSI Custom Homes, LLC
Modelo de comedor campestre grande sin chimenea con paredes blancas, suelo de madera en tonos medios, suelo marrón, casetón y machihembrado
Modelo de comedor campestre grande sin chimenea con paredes blancas, suelo de madera en tonos medios, suelo marrón, casetón y machihembrado

Diseño de comedor de cocina machihembrado campestre de tamaño medio con paredes blancas, suelo de madera clara, todas las chimeneas, suelo marrón, vigas vistas y machihembrado

Designed by Malia Schultheis and built by Tru Form Tiny. This Tiny Home features Blue stained pine for the ceiling, pine wall boards in white, custom barn door, custom steel work throughout, and modern minimalist window trim in fir. This table folds down and away.
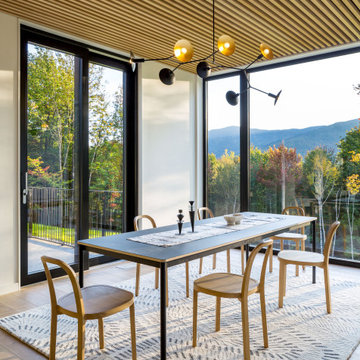
Diseño de comedor de estilo de casa de campo sin chimenea con paredes blancas, suelo de madera clara y madera
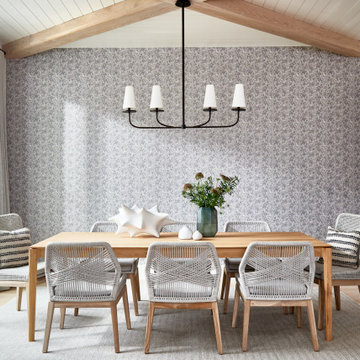
Modelo de comedor de estilo de casa de campo grande con suelo de madera clara, vigas vistas y papel pintado
820 fotos de comedores de estilo de casa de campo con todos los diseños de techos
1
