962 fotos de comedores sin chimenea con suelo de mármol
Filtrar por
Presupuesto
Ordenar por:Popular hoy
121 - 140 de 962 fotos
Artículo 1 de 3
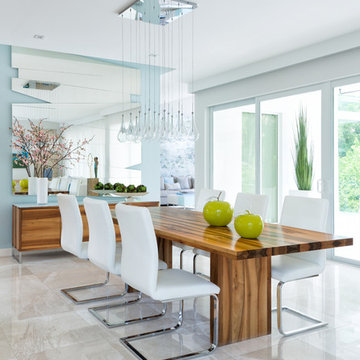
Project Feature in: Luxe Magazine & Luxury Living Brickell
From skiing in the Swiss Alps to water sports in Key Biscayne, a relocation for a Chilean couple with three small children was a sea change. “They’re probably the most opposite places in the world,” says the husband about moving
from Switzerland to Miami. The couple fell in love with a tropical modern house in Key Biscayne with architecture by Marta Zubillaga and Juan Jose Zubillaga of Zubillaga Design. The white-stucco home with horizontal planks of red cedar had them at hello due to the open interiors kept bright and airy with limestone and marble plus an abundance of windows. “The light,” the husband says, “is something we loved.”
While in Miami on an overseas trip, the wife met with designer Maite Granda, whose style she had seen and liked online. For their interview, the homeowner brought along a photo book she created that essentially offered a roadmap to their family with profiles, likes, sports, and hobbies to navigate through the design. They immediately clicked, and Granda’s passion for designing children’s rooms was a value-added perk that the mother of three appreciated. “She painted a picture for me of each of the kids,” recalls Granda. “She said, ‘My boy is very creative—always building; he loves Legos. My oldest girl is very artistic— always dressing up in costumes, and she likes to sing. And the little one—we’re still discovering her personality.’”
To read more visit:
https://maitegranda.com/wp-content/uploads/2017/01/LX_MIA11_HOM_Maite_12.compressed.pdf
Rolando Diaz Photographer
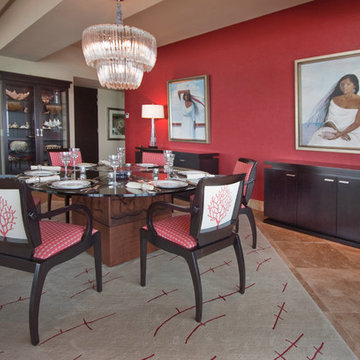
Please visit my website directly by copying and pasting this link directly into your browser: http://www.berensinteriors.com/ to learn more about this project and how we may work together!
An opulent place for formal dining. Dale Hanson Photography
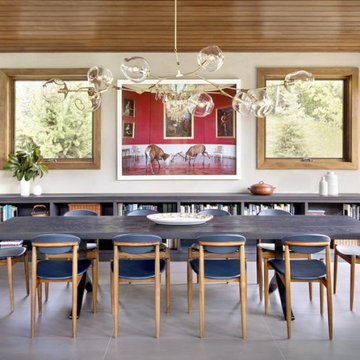
Embracing the challenge of grounding this open, light-filled space, our Aspen studio focused on comfort, ease, and high design. The built-in lounge is flanked by storage cabinets for puzzles and games for this client who loves having people over. The high-back Living Divani sofa is paired with U-Turn Benson chairs and a "Rabari" rug from Nanimarquina for casual gatherings. The throw pillows are a perfect mix of Norwegian tapestry fabric and contemporary patterns. In the child's bedroom, we added an organically shaped Vitra Living Tower, which also provides a cozy reading niche. Bold Marimekko fabric colorfully complements more traditional detailing and creates a contrast between old and new. We loved collaborating with our client on an eclectic bedroom, where everything is collected and combined in a way that allows distinctive pieces to work together. A custom walnut bed supports the owner's tatami mattress. Vintage rugs ground the space and pair well with a vintage Scandinavian chair and dresser.
Combining unexpected objects is one of our favorite ways to add liveliness and personality to a space. In the little guest bedroom, our client (a creative and passionate collector) was the inspiration behind an energetic and eclectic mix. Similarly, turning one of our client's favorite old sweaters into pillow covers and popping a Native American rug on the wall helped pull the space together. Slightly eclectic and invitingly cozy, the twin guestroom beckons for settling in to read, nap or daydream. A vintage poster from Omnibus Gallery in Aspen and an antique nightstand add period whimsy.
---
Joe McGuire Design is an Aspen and Boulder interior design firm bringing a uniquely holistic approach to home interiors since 2005.
For more about Joe McGuire Design, see here: https://www.joemcguiredesign.com/
To learn more about this project, see here:
https://www.joemcguiredesign.com/aspen-eclectic
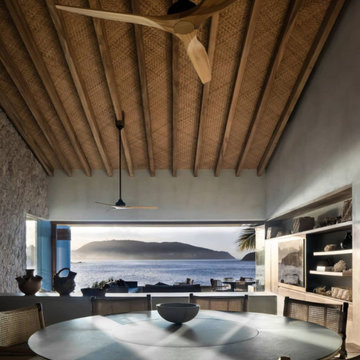
Beach House Remodel in Ixtapa Zihuatanejo, Mexico.
we did from new wood and palm noted cealing in the livingroom, new wall and floor finishes, new dinning table and tv book shelf, we also rescued some old furniture and doors and added new mexican handmade art pieces and fans.
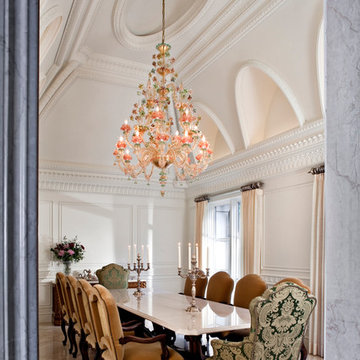
Justin Maconochie
Diseño de comedor tradicional grande cerrado sin chimenea con paredes blancas y suelo de mármol
Diseño de comedor tradicional grande cerrado sin chimenea con paredes blancas y suelo de mármol
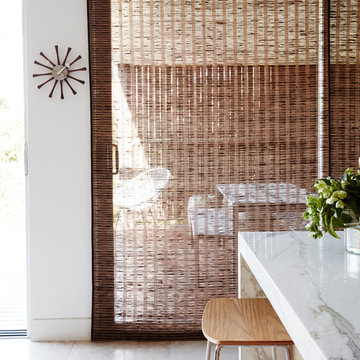
Photographer: Prue Ruscoe
Diseño de comedor de cocina retro grande sin chimenea con paredes blancas y suelo de mármol
Diseño de comedor de cocina retro grande sin chimenea con paredes blancas y suelo de mármol
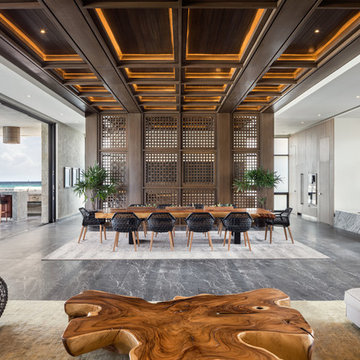
Foto de comedor actual abierto sin chimenea con suelo gris y suelo de mármol
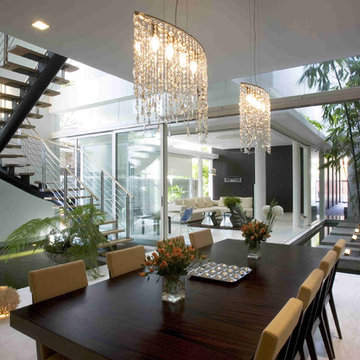
Diseño de comedor de cocina contemporáneo de tamaño medio sin chimenea con paredes blancas y suelo de mármol
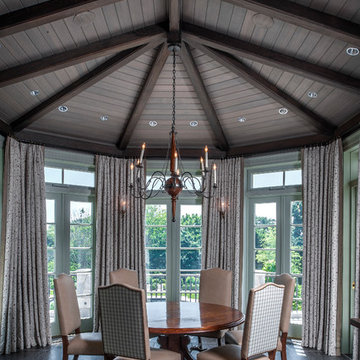
Modelo de comedor tradicional grande cerrado sin chimenea con paredes grises y suelo de mármol
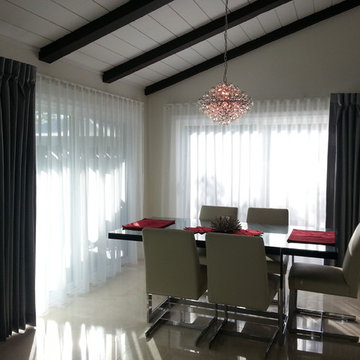
This design is very modern with clean lines and simplicity! the sheers traverse with a baton.
Modelo de comedor de cocina contemporáneo de tamaño medio sin chimenea con paredes beige y suelo de mármol
Modelo de comedor de cocina contemporáneo de tamaño medio sin chimenea con paredes beige y suelo de mármol
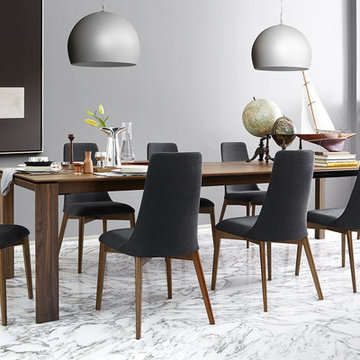
Imagen de comedor escandinavo grande abierto sin chimenea con paredes grises, suelo de mármol y suelo blanco
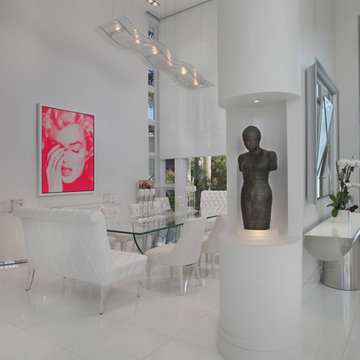
Modelo de comedor moderno extra grande abierto sin chimenea con paredes blancas y suelo de mármol
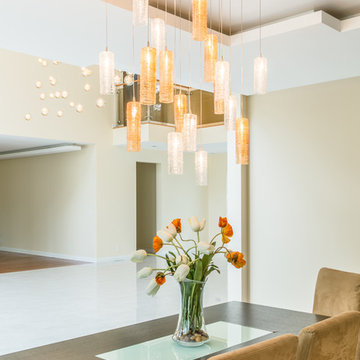
Tamar pendants shown in Amber and Clear with Mixed sizes. Tamar custom blown glass multi-pendant light. Cylinders of molten glass coils. Available as individual pendants or multi-pendant chandeliers. Multiple sizes and colors are available.
Modern Custom Glass Lighting perfect for your entryway / foyer, stairwell, living room, dining room, kitchen, and any room in your home. Dramatic lighting that is fully customizable and tailored to fit your space perfectly. No two pieces are the same.
Visit our website: www.shakuff.com for more details.
Tel. 212.675.0383
info@shakuff.com
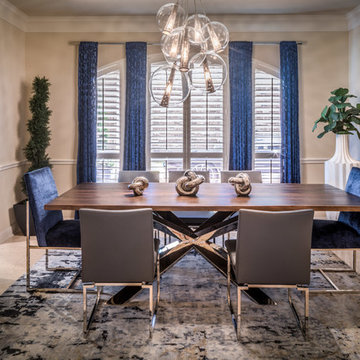
Chuck Williams and John Paul Key
Diseño de comedor clásico renovado de tamaño medio cerrado sin chimenea con paredes beige, suelo de mármol y suelo beige
Diseño de comedor clásico renovado de tamaño medio cerrado sin chimenea con paredes beige, suelo de mármol y suelo beige
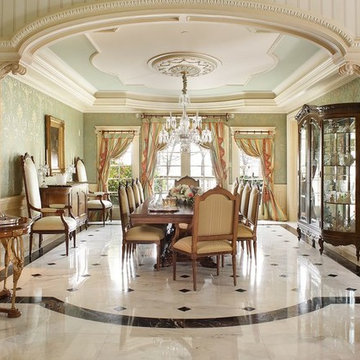
Hand made drapery panels and wall and chair upholstery designed and fabricated by Windows of Montclair.
Scalamandre patterned silk upholstered walls. Silk stripe fabric used in window treatments by Scalamandre.
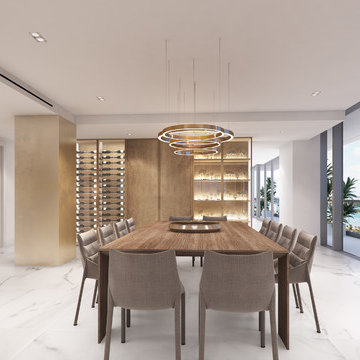
Ejemplo de comedor moderno abierto sin chimenea con paredes blancas, suelo de mármol y suelo blanco
Photo Credit: Paul Stoppi
A vignette of the dining room in a private residence at the Icon Brickell condominiums in Miami, FL
You can see the blue and silver hues from the city view coming into the home. We followed the cool color palette as seen in the upholstered furniture and warmed up the space with hints of gold in the dining plates. You can see the column was cvered
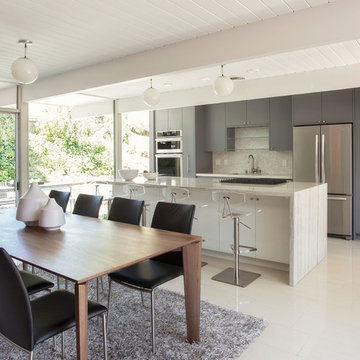
Amy Vogel
Imagen de comedor de cocina vintage de tamaño medio sin chimenea con paredes grises, suelo de mármol y suelo blanco
Imagen de comedor de cocina vintage de tamaño medio sin chimenea con paredes grises, suelo de mármol y suelo blanco
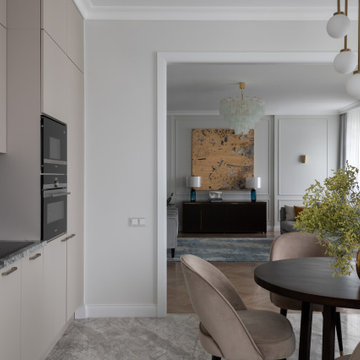
Квартира в стиле современной классики.
Основная идея проекта: создать комфортный светлый интерьер с чистыми линиями и минимумом вещей для семейной пары.
Полы: Инженерная доска в раскладке "французская елка" из ясеня, мрамор, керамогранит.
Отделка стен: молдинги, покраска, обои.
Межкомнатные двери произведены московской фабрикой.
Мебель изготовлена в московских столярных мастерских.
Декоративный свет ведущих европейских фабрик и российских мастерских.
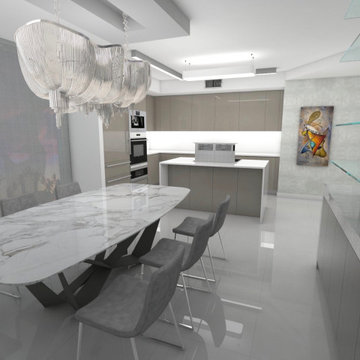
Modern Dining Room
Foto de comedor de cocina moderno de tamaño medio sin chimenea con paredes blancas, suelo de mármol y suelo blanco
Foto de comedor de cocina moderno de tamaño medio sin chimenea con paredes blancas, suelo de mármol y suelo blanco
962 fotos de comedores sin chimenea con suelo de mármol
7