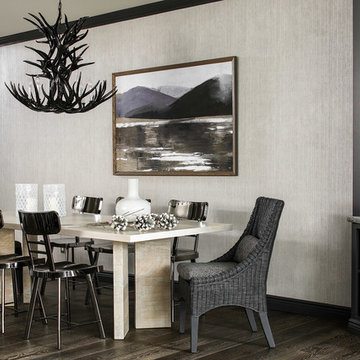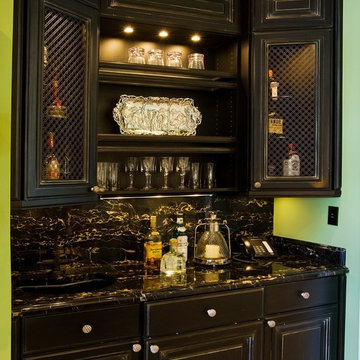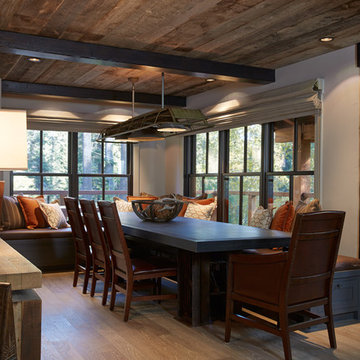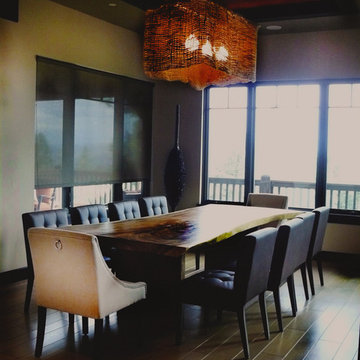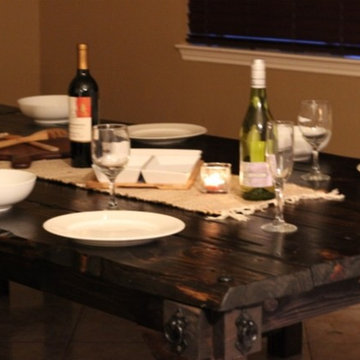1.093 fotos de comedores rústicos negros
Filtrar por
Presupuesto
Ordenar por:Popular hoy
61 - 80 de 1093 fotos
Artículo 1 de 3
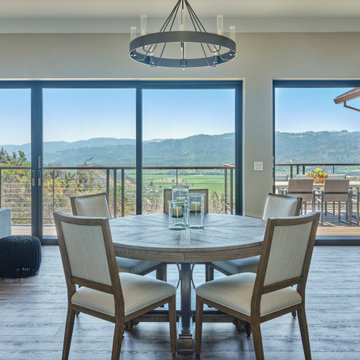
From architecture to finishing touches, this Napa Valley home exudes elegance, sophistication and rustic charm.
The elegantly designed dining room with sophisticated furniture and exquisite lighting offers breathtaking views.
---
Project by Douglah Designs. Their Lafayette-based design-build studio serves San Francisco's East Bay areas, including Orinda, Moraga, Walnut Creek, Danville, Alamo Oaks, Diablo, Dublin, Pleasanton, Berkeley, Oakland, and Piedmont.
For more about Douglah Designs, see here: http://douglahdesigns.com/
To learn more about this project, see here: https://douglahdesigns.com/featured-portfolio/napa-valley-wine-country-home-design/
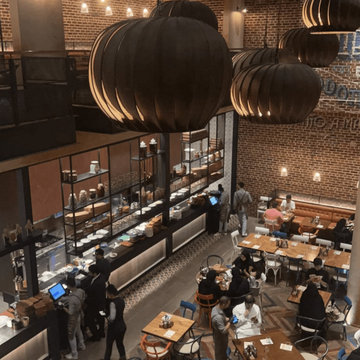
Our brick slips have been a firm favourite with architects and interior designers in the Middle East for quite a number of years now. Thanks to our strong partnerships in the region, our brick slips have been used as part of many projects ranging from private domestic renovations to high end hospitality fit out projects.
For our latest case study, our Urban brick slips were used as at the Fatto, Italian Restaurant in Bahrain. The project made use of the brick slips both internally and externally for feature walls and cladding.
The Urban brick slips are a great choice when you are looking to create an industrial feel. This project used elements of concrete, reclaimed timbers and exposed metal work to help establish an industrial theme. If you are looking to create a similar industrial look for your project, why not check out our in depth Industrial Styling Guide for ideas, tips and advice.
The designers of this project really wanted to focus on the detail and decided to go with an American Bond to add something different to the brick work. An American Bond makes use of a course of brick headers on every sixth row. This helps to break up very large areas of brick and really adds something extra to the project.
The brick slips were paired with a light mortar colour which helps to showcase the detail in the brick bond. This also makes the bricks pop from the surface and on large scale areas gives the distinction of individual real bricks rather than one solid colour mass.
We’re also huge fans of using the brick slips as the backdrop to painted graphics which has been done here. This technique was made popular by the ghost writing advertising of the early 1900’s. It acts as a great alternative to having physical signage added to a building, which can take away the impact of the brick work. This painted signage will also age alongside the brickwork, giving it a weathered effect and develop character of it’s own over the years.
The Urban brick slips are a long standing favourite within our brick slip range with their darker weathered tones and rough surface texture working well under different lighting conditions to create a look that can change from middday business lunches to intimate evening meals.
If you would like to use the Urban brick slips for your next project, why not get in touch with our team who can help create your perfect look.
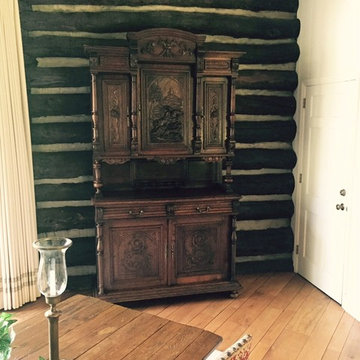
Our customer Lenore bought an antique French Henry II buffet in the Hunting style for her open dining room with rustic exposed logs in her mountain cabin or cottage. The 1920 antique buffet is heavily carved with a scene of a hunter and stag o the upper cabinet. The lower cabinet doors are carved with fantastic dragon-like creatures.
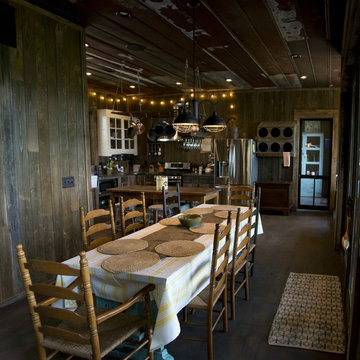
Ejemplo de comedor de cocina rústico con paredes marrones y suelo de madera en tonos medios
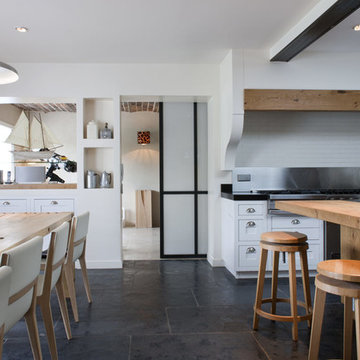
Olivier Chabaud
Diseño de comedor de cocina rústico con paredes blancas y suelo negro
Diseño de comedor de cocina rústico con paredes blancas y suelo negro
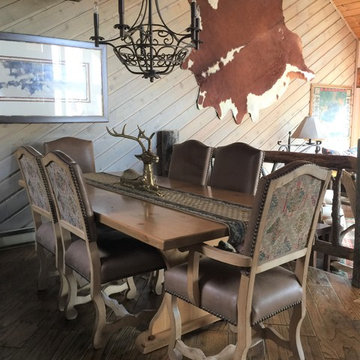
The great room and dining room has a grand rustic stone fireplace-pine walls-pine log furniture -rugs and wood flooring overlooking tall pines and views of the ski mountain and surrounding valleys.
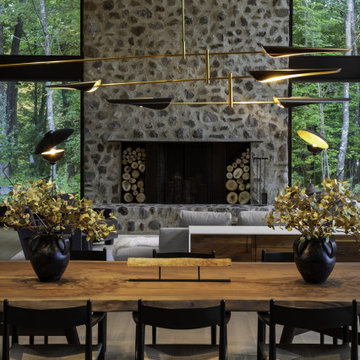
Lake living at its best. Our Northwoods retreat. Home and boathouse designed by Vetter Architects. Completed Spring 2020⠀
Size: 3 bed 4 1/2 bath
Completion Date : 2020
Our Services: Architecture
Interior Design: Amy Carmin
Photography: Ryan Hainey
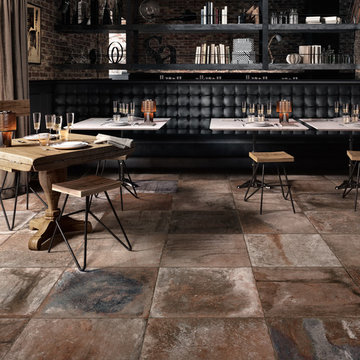
Photo Credit: Sant'Agostino Ceramiche
Terre Nuove draws inspiration from the centuries-old technique of handmade cotto. Design for floors and walls coverings, Terre Nuove creates a new modern aesthetic vision of classic "cotto".
Tileshop San Jose
480 E Brokaw Road
San Jose, CA 95112
(408) 436-8877
Other California Locations: Berkeley and Van Nuys (Los Angeles)
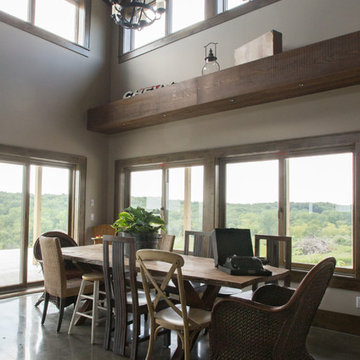
A beautiful dining area overlooks miles of green. Heavy use of rustic wood is a theme throughout the structure of the cabin. A custom built wood-slab table follows suite.
---
Project by Wiles Design Group. Their Cedar Rapids-based design studio serves the entire Midwest, including Iowa City, Dubuque, Davenport, and Waterloo, as well as North Missouri and St. Louis.
For more about Wiles Design Group, see here: https://wilesdesigngroup.com/
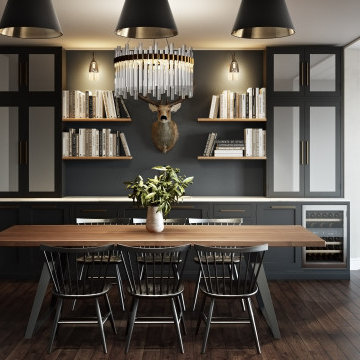
Imagen de comedor de cocina rural de tamaño medio con paredes negras, suelo de madera oscura, suelo marrón, vigas vistas y ladrillo
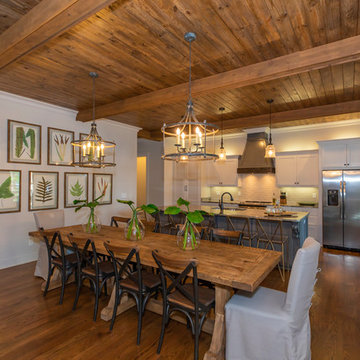
Ejemplo de comedor de cocina rural con paredes blancas, suelo de madera oscura, suelo marrón y cuadros
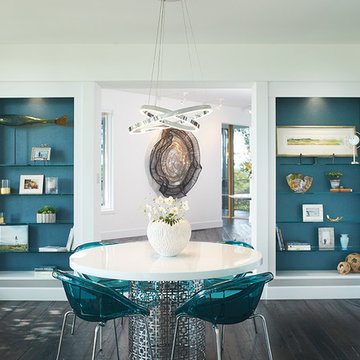
Foto de comedor de cocina rural con paredes blancas, suelo de madera oscura, suelo marrón y papel pintado
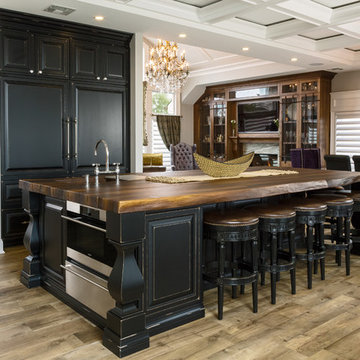
The entire space was opened up. Large L-shaped space included dining area and family room.
Ejemplo de comedor de cocina rural extra grande con paredes blancas y suelo de baldosas de porcelana
Ejemplo de comedor de cocina rural extra grande con paredes blancas y suelo de baldosas de porcelana
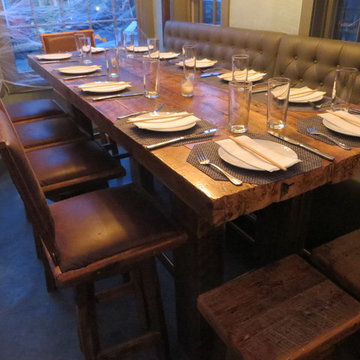
Imagen de comedor rural grande cerrado sin chimenea con paredes beige, suelo de cemento y suelo marrón
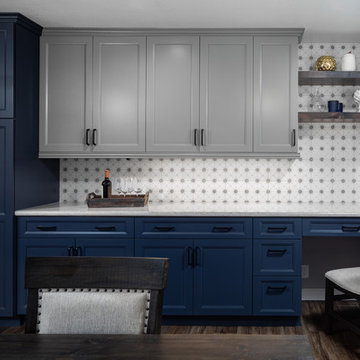
Imagen de comedor de cocina rústico de tamaño medio con paredes grises, suelo vinílico y suelo marrón
1.093 fotos de comedores rústicos negros
4
