1.400 fotos de comedores rústicos con todas las chimeneas
Filtrar por
Presupuesto
Ordenar por:Popular hoy
121 - 140 de 1400 fotos
Artículo 1 de 3
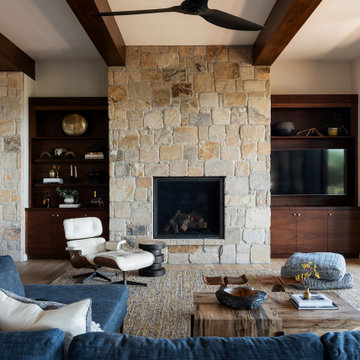
Ejemplo de comedor rural grande abierto con paredes blancas, suelo de madera clara, todas las chimeneas, marco de chimenea de piedra y suelo marrón

Martha O'Hara Interiors, Interior Design & Photo Styling | Troy Thies, Photography | Artwork, Joeseph Theroux |
Please Note: All “related,” “similar,” and “sponsored” products tagged or listed by Houzz are not actual products pictured. They have not been approved by Martha O’Hara Interiors nor any of the professionals credited. For information about our work, please contact design@oharainteriors.com.

Dining area near kitchen in this mountain ski lodge.
Multiple Ranch and Mountain Homes are shown in this project catalog: from Camarillo horse ranches to Lake Tahoe ski lodges. Featuring rock walls and fireplaces with decorative wrought iron doors, stained wood trusses and hand scraped beams. Rustic designs give a warm lodge feel to these large ski resort homes and cattle ranches. Pine plank or slate and stone flooring with custom old world wrought iron lighting, leather furniture and handmade, scraped wood dining tables give a warmth to the hard use of these homes, some of which are on working farms and orchards. Antique and new custom upholstery, covered in velvet with deep rich tones and hand knotted rugs in the bedrooms give a softness and warmth so comfortable and livable. In the kitchen, range hoods provide beautiful points of interest, from hammered copper, steel, and wood. Unique stone mosaic, custom painted tile and stone backsplash in the kitchen and baths.
designed by Maraya Interior Design. From their beautiful resort town of Ojai, they serve clients in Montecito, Hope Ranch, Malibu, Westlake and Calabasas, across the tri-county areas of Santa Barbara, Ventura and Los Angeles, south to Hidden Hills- north through Solvang and more.
Jack Hall, contractor
Peter Malinowski, photo,
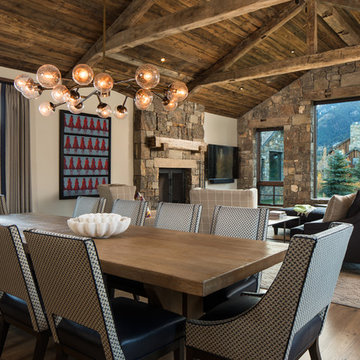
Diseño de comedor rural abierto con suelo de madera oscura, todas las chimeneas y marco de chimenea de piedra
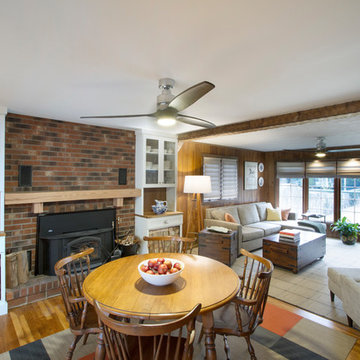
View from Dining towards Living space. Architect created much need wood storage in cabinetry at each side of fireplace.
Photography by: Jeffrey E Tryon
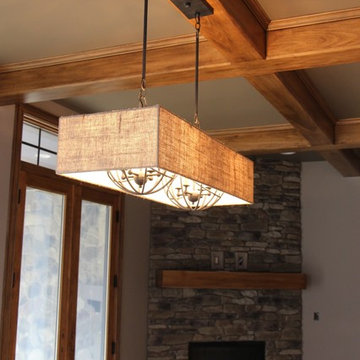
Long Rectangular Light Fixture over a dining table with a hint of a rustic stone fireplace.
Modelo de comedor rústico de tamaño medio cerrado con paredes grises, chimenea de esquina y marco de chimenea de piedra
Modelo de comedor rústico de tamaño medio cerrado con paredes grises, chimenea de esquina y marco de chimenea de piedra
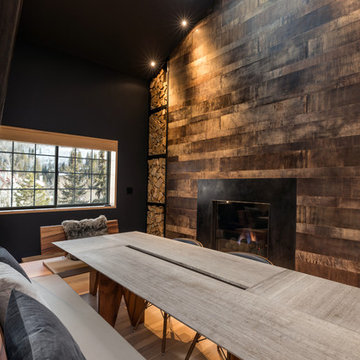
In this side of the room, a black wall matching with the wood materials around the fireplace, offer a warm and cozy ambiance for a cold night. While the light colored table and chairs that contrasts the wall, makes a light and clean look. The entire picture shows a rustic yet modish appearance of this mountain home.
Built by ULFBUILT. Contact us today to learn more.
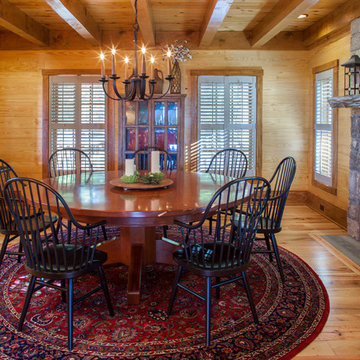
This lovely dining room features wide plank floors along with tongue and groove walls & ceilings. The stone fireplace adds a rustic and cozy feel.
Photo credit: James Ray Spahn
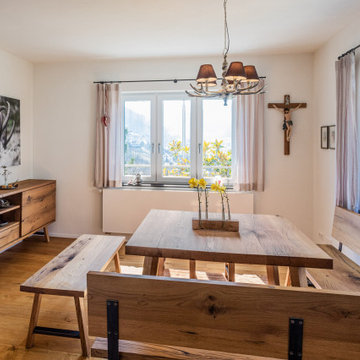
Ein Esszimmer aus Eiche Altholz aus ehemals Tiroler Berghütten, wem wirds da nicht gleich wohlig und warm ums Herz - genau das was man von einem gemütlichen Essplatz doch erwartet. Schön wenn allein die Möbel schon für das perfekt heimelige Ambiente sorgen!!!
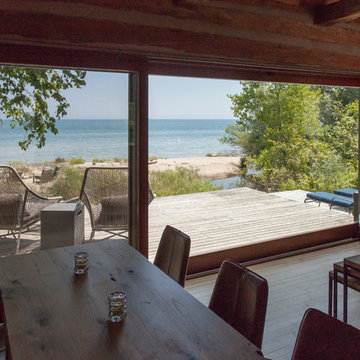
Ejemplo de comedor rústico abierto con paredes marrones, suelo de madera en tonos medios, todas las chimeneas, marco de chimenea de piedra y suelo marrón
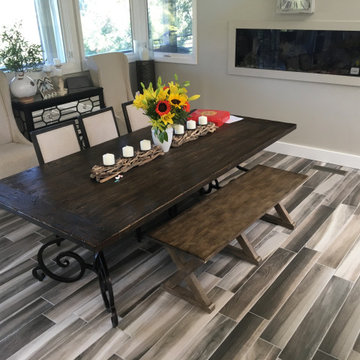
Whole level of house 2,200 sf tiles in this 6x36 wood plank tile. Thinset over concrete. Also did a two siede stackstone fireplace in the living room that you can see in one of these pictures.
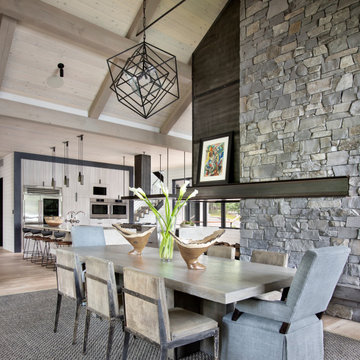
Diseño de comedor rural con chimenea de doble cara, suelo de madera clara, marco de chimenea de piedra y suelo beige
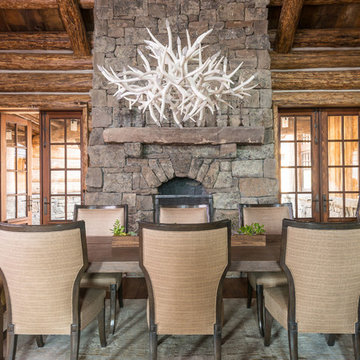
Diseño de comedor rural con suelo de madera en tonos medios, todas las chimeneas y marco de chimenea de piedra
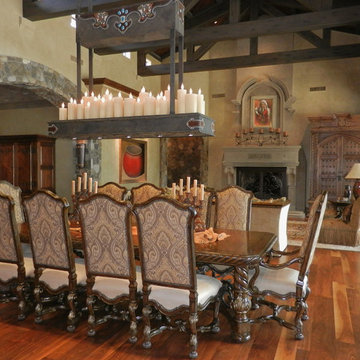
christian blok, photographer
Diseño de comedor rural extra grande con paredes beige, suelo de madera en tonos medios, todas las chimeneas y marco de chimenea de piedra
Diseño de comedor rural extra grande con paredes beige, suelo de madera en tonos medios, todas las chimeneas y marco de chimenea de piedra
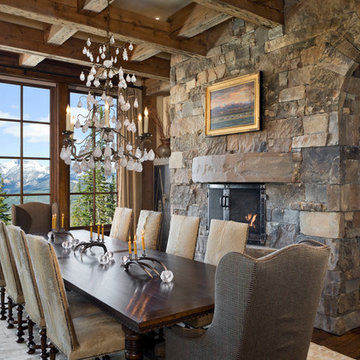
Diseño de comedor rústico con suelo de madera oscura, todas las chimeneas y marco de chimenea de piedra
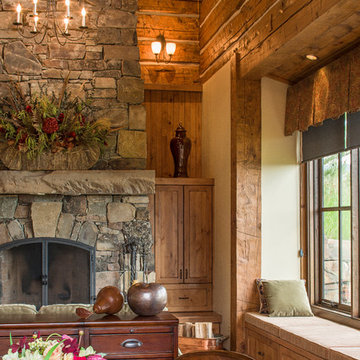
Rocky Mountain Log Homes
Imagen de comedor rústico de tamaño medio abierto con paredes beige, suelo de madera oscura, todas las chimeneas, marco de chimenea de piedra y suelo marrón
Imagen de comedor rústico de tamaño medio abierto con paredes beige, suelo de madera oscura, todas las chimeneas, marco de chimenea de piedra y suelo marrón

Ejemplo de comedor rural pequeño con paredes marrones, estufa de leña, marco de chimenea de metal y suelo azul
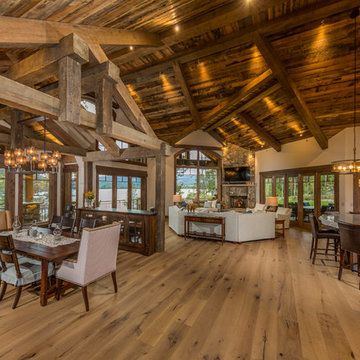
Large Mountain Rustic home on Grand Lake. All reclaimed materials on the exterior. Large timber corbels and beam work with exposed rafters define the exterior. High-end interior finishes and cabinetry throughout.
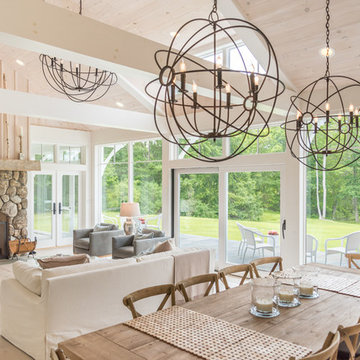
The dining area enjoys views of the pond behind the house.
Photographer: Daniel Contelmo Jr.
Diseño de comedor rústico grande abierto con paredes beige, suelo de madera clara, todas las chimeneas, marco de chimenea de piedra y suelo beige
Diseño de comedor rústico grande abierto con paredes beige, suelo de madera clara, todas las chimeneas, marco de chimenea de piedra y suelo beige
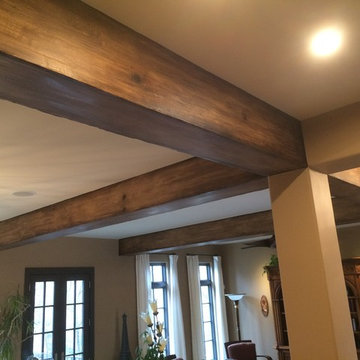
Foto de comedor rústico grande abierto con paredes beige, suelo de pizarra, todas las chimeneas y marco de chimenea de baldosas y/o azulejos
1.400 fotos de comedores rústicos con todas las chimeneas
7