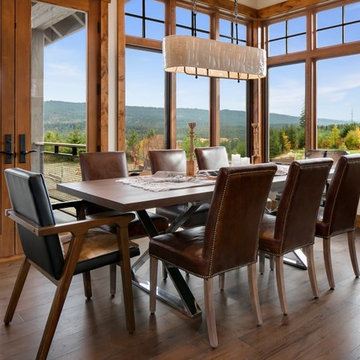1.909 fotos de comedores rústicos con suelo marrón
Filtrar por
Presupuesto
Ordenar por:Popular hoy
21 - 40 de 1909 fotos
Artículo 1 de 3

A modern mountain renovation of an inherited mountain home in North Carolina. We brought the 1990's home in the the 21st century with a redesign of living spaces, changing out dated windows for stacking doors, with an industrial vibe. The new design breaths and compliments the beautiful vistas outside, enhancing, not blocking.

Dining and living of this rustic cottage by Sisson Dupont and Carder. Neutral and grays.
Imagen de comedor rústico pequeño abierto con paredes grises, suelo de madera pintada, todas las chimeneas, marco de chimenea de piedra y suelo marrón
Imagen de comedor rústico pequeño abierto con paredes grises, suelo de madera pintada, todas las chimeneas, marco de chimenea de piedra y suelo marrón
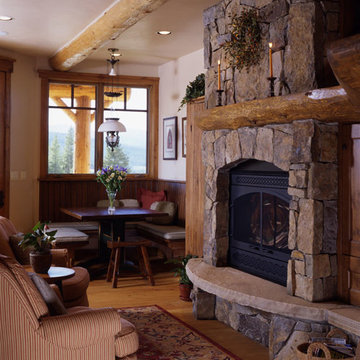
Another moss rock fireplace is the focal point for the casual eating area and kitchen. It's cozy warmth provides just the right touch on cold winter days and chilly spring and fall mornings.

Authentic Bourbon Whiskey is aged to perfection over several years in 53 gallon new white oak barrels. Weighing over 350 pounds each, thousands of these barrels are commonly stored in massive wooden warehouses built in the late 1800’s. Now being torn down and rebuilt, we are fortunate enough to save a piece of U.S. Bourbon history. Straight from the Heart of Bourbon Country, these reclaimed Bourbon warehouses and barns now receive a new life as our Distillery Hardwood Wall Planks.
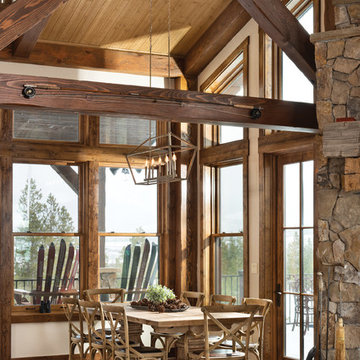
Metal fixtures add a modern touch to this sun-drenched dining area.
Produced By: PrecisionCraft Log & Timber Homes
Photos By: Longviews Studios, Inc.
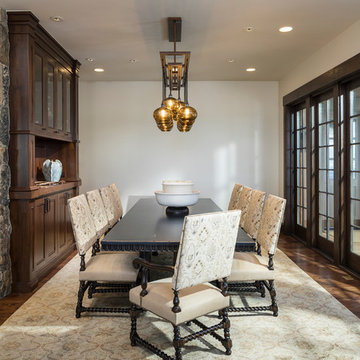
Joshua Caldwell
Diseño de comedor rústico extra grande con paredes blancas, suelo de madera en tonos medios y suelo marrón
Diseño de comedor rústico extra grande con paredes blancas, suelo de madera en tonos medios y suelo marrón
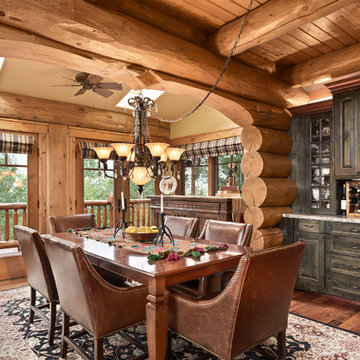
Modelo de comedor rústico grande sin chimenea con suelo de madera en tonos medios, paredes beige y suelo marrón
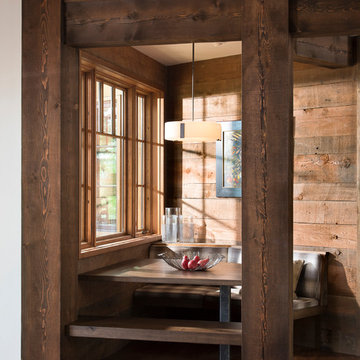
Foto de comedor rústico con paredes marrones, suelo de madera oscura y suelo marrón
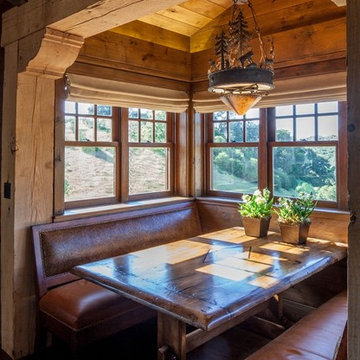
David Wakely
Foto de comedor rural de tamaño medio abierto sin chimenea con suelo de madera oscura, paredes marrones y suelo marrón
Foto de comedor rural de tamaño medio abierto sin chimenea con suelo de madera oscura, paredes marrones y suelo marrón
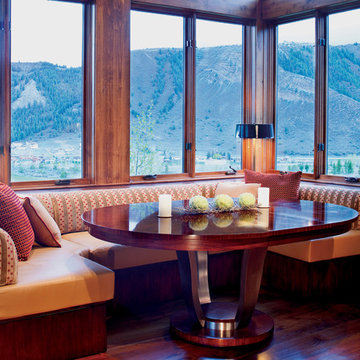
Modelo de comedor de cocina rústico de tamaño medio sin chimenea con suelo de madera oscura, paredes beige y suelo marrón
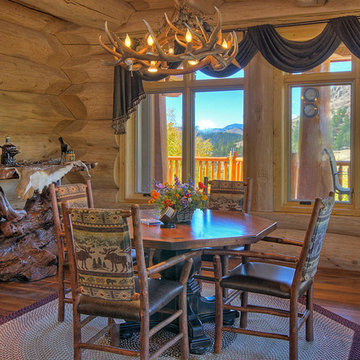
Jeremiah Johnson Log Homes custom western red cedar, Swedish cope, chinked log home family recreation rec game room family room
Imagen de comedor rústico de tamaño medio sin chimenea con paredes beige, suelo de madera en tonos medios y suelo marrón
Imagen de comedor rústico de tamaño medio sin chimenea con paredes beige, suelo de madera en tonos medios y suelo marrón

Lodge Dining Room/Great room with vaulted log beams, wood ceiling, and wood floors. Antler chandelier over dining table. Built-in cabinets and home bar area.

Kendrick's Cabin is a full interior remodel, turning a traditional mountain cabin into a modern, open living space.
The walls and ceiling were white washed to give a nice and bright aesthetic. White the original wood beams were kept dark to contrast the white. New, larger windows provide more natural light while making the space feel larger. Steel and metal elements are incorporated throughout the cabin to balance the rustic structure of the cabin with a modern and industrial element.
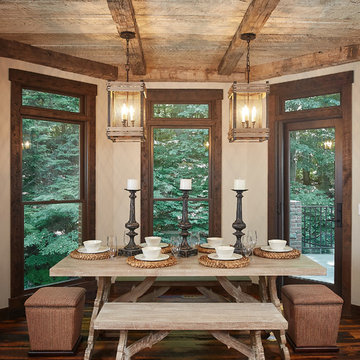
The most notable design component is the exceptional use of reclaimed wood throughout nearly every application. Sourced from not only one, but two different Indiana barns, this hand hewn and rough sawn wood is used in a variety of applications including custom cabinetry with a white glaze finish, dark stained window casing, butcher block island countertop and handsome woodwork on the fireplace mantel, range hood, and ceiling. Underfoot, Oak wood flooring is salvaged from a tobacco barn, giving it its unique tone and rich shine that comes only from the unique process of drying and curing tobacco.
Photo Credit: Ashley Avila

A new engineered hard wood floor was installed throughout the home along with new lighting (recessed LED lights behind the log beams in the ceiling). Steel metal flat bar was installed around the perimeter of the loft.
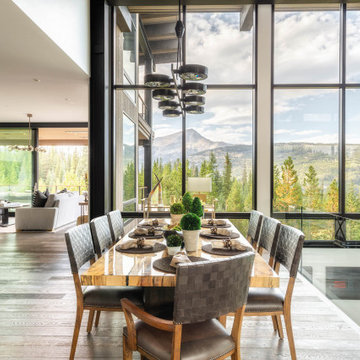
Ejemplo de comedor rural grande abierto con suelo marrón y suelo de madera en tonos medios
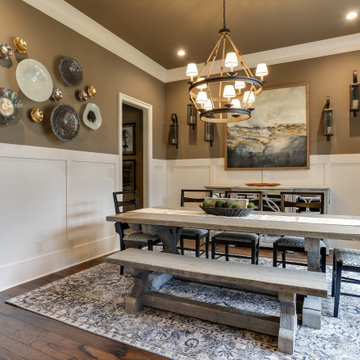
Imagen de comedor rural con paredes marrones, suelo de madera oscura, suelo marrón y boiserie
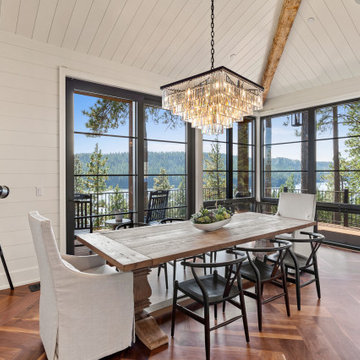
The Glo A5 window series was selected for the home for the high-performance values offered in clean, minimal frame profiles. Excellent energy efficiency and the durability to last the lifetime of the building are imperceptible bonuses for the expansive floor-to ceiling windows, large sliding glass and swing doors. A larger continuous thermal break and multiple air seals reduce both condensation and heat convection while ensuring noteworthy comfort in a climate that swings from sweltering heat in the summer to frigid weather in the winter. The A5 series ensures continual coziness and contentment without sacrificing the posh design of the home.
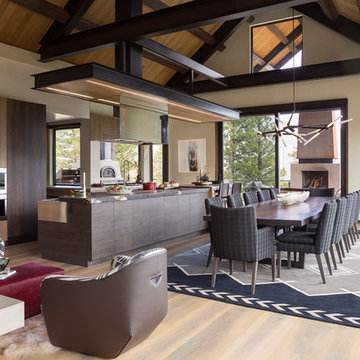
Foto de comedor rústico con paredes beige, suelo de madera en tonos medios y suelo marrón
1.909 fotos de comedores rústicos con suelo marrón
2
