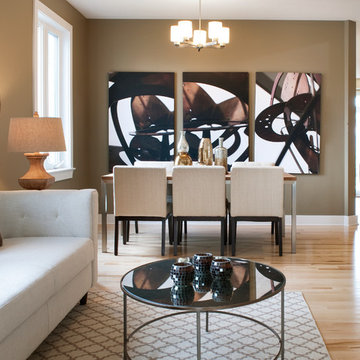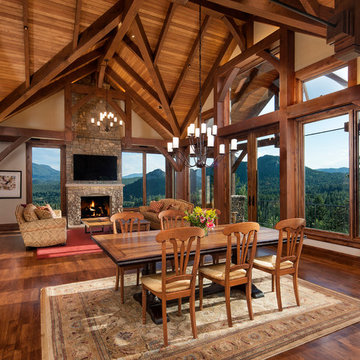1.944 fotos de comedores rústicos con paredes beige
Filtrar por
Presupuesto
Ordenar por:Popular hoy
21 - 40 de 1944 fotos
Artículo 1 de 3
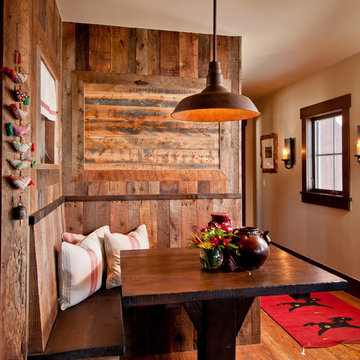
Overlooking of the surrounding meadows of the historic C Lazy U Ranch, this single family residence was carefully sited on a sloping site to maximize spectacular views of Willow Creek Resevoir and the Indian Peaks mountain range. The project was designed to fulfill budgetary and time frame constraints while addressing the client’s goal of creating a home that would become the backdrop for a very active and growing family for generations to come. In terms of style, the owners were drawn to more traditional materials and intimate spaces of associated with a cabin scale structure.
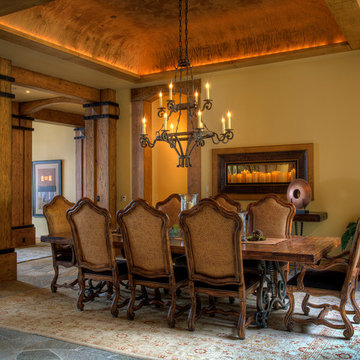
Kasinger-Mastel
Diseño de comedor rural grande cerrado con paredes beige y suelo de madera oscura
Diseño de comedor rural grande cerrado con paredes beige y suelo de madera oscura
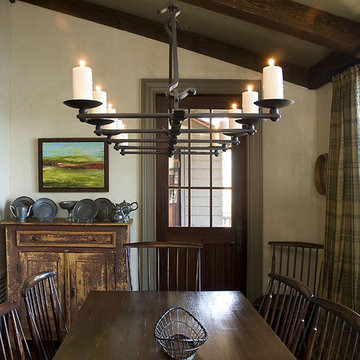
This refined Lake Keowee home, featured in the April 2012 issue of Atlanta Homes & Lifestyles Magazine, is a beautiful fusion of French Country and English Arts and Crafts inspired details. Old world stonework and wavy edge siding are topped by a slate roof. Interior finishes include natural timbers, plaster and shiplap walls, and a custom limestone fireplace. Photography by Accent Photography, Greenville, SC.
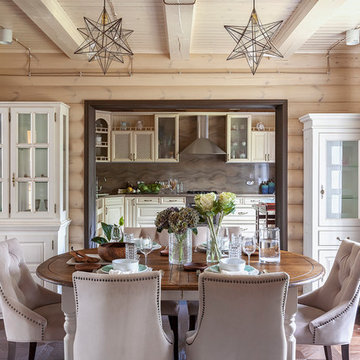
Юрий Гришко
Imagen de comedor rural de tamaño medio abierto con paredes beige, suelo de madera oscura y suelo marrón
Imagen de comedor rural de tamaño medio abierto con paredes beige, suelo de madera oscura y suelo marrón
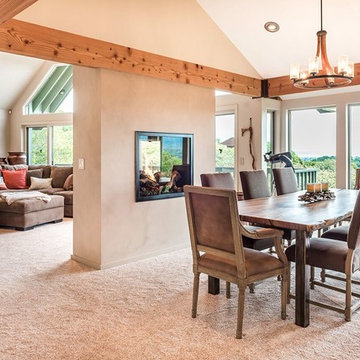
Foto de comedor rural de tamaño medio cerrado con paredes beige, moqueta, chimenea de doble cara, marco de chimenea de metal y suelo beige
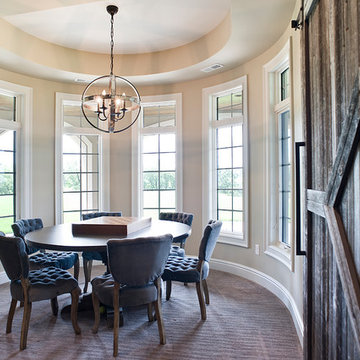
Builder- Jarrod Smart Construction
Interior Design- Designing Dreams by Ajay
Photography -Cypher Photography
Imagen de comedor rústico grande con paredes beige, moqueta y chimenea lineal
Imagen de comedor rústico grande con paredes beige, moqueta y chimenea lineal
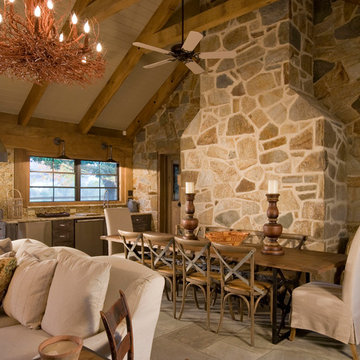
Photographer: Geoffrey Hodgdon
Modelo de comedor rústico grande abierto sin chimenea con paredes beige, suelo de travertino y suelo beige
Modelo de comedor rústico grande abierto sin chimenea con paredes beige, suelo de travertino y suelo beige

Like us on facebook at www.facebook.com/centresky
Designed as a prominent display of Architecture, Elk Ridge Lodge stands firmly upon a ridge high atop the Spanish Peaks Club in Big Sky, Montana. Designed around a number of principles; sense of presence, quality of detail, and durability, the monumental home serves as a Montana Legacy home for the family.
Throughout the design process, the height of the home to its relationship on the ridge it sits, was recognized the as one of the design challenges. Techniques such as terracing roof lines, stretching horizontal stone patios out and strategically placed landscaping; all were used to help tuck the mass into its setting. Earthy colored and rustic exterior materials were chosen to offer a western lodge like architectural aesthetic. Dry stack parkitecture stone bases that gradually decrease in scale as they rise up portray a firm foundation for the home to sit on. Historic wood planking with sanded chink joints, horizontal siding with exposed vertical studs on the exterior, and metal accents comprise the remainder of the structures skin. Wood timbers, outriggers and cedar logs work together to create diversity and focal points throughout the exterior elevations. Windows and doors were discussed in depth about type, species and texture and ultimately all wood, wire brushed cedar windows were the final selection to enhance the "elegant ranch" feel. A number of exterior decks and patios increase the connectivity of the interior to the exterior and take full advantage of the views that virtually surround this home.
Upon entering the home you are encased by massive stone piers and angled cedar columns on either side that support an overhead rail bridge spanning the width of the great room, all framing the spectacular view to the Spanish Peaks Mountain Range in the distance. The layout of the home is an open concept with the Kitchen, Great Room, Den, and key circulation paths, as well as certain elements of the upper level open to the spaces below. The kitchen was designed to serve as an extension of the great room, constantly connecting users of both spaces, while the Dining room is still adjacent, it was preferred as a more dedicated space for more formal family meals.
There are numerous detailed elements throughout the interior of the home such as the "rail" bridge ornamented with heavy peened black steel, wire brushed wood to match the windows and doors, and cannon ball newel post caps. Crossing the bridge offers a unique perspective of the Great Room with the massive cedar log columns, the truss work overhead bound by steel straps, and the large windows facing towards the Spanish Peaks. As you experience the spaces you will recognize massive timbers crowning the ceilings with wood planking or plaster between, Roman groin vaults, massive stones and fireboxes creating distinct center pieces for certain rooms, and clerestory windows that aid with natural lighting and create exciting movement throughout the space with light and shadow.
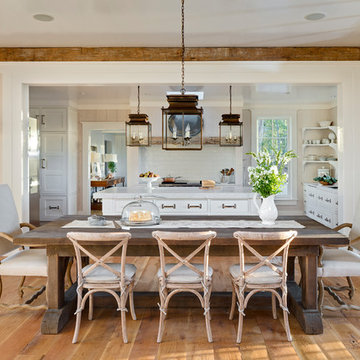
Modelo de comedor de cocina rural sin chimenea con paredes beige y suelo de madera en tonos medios
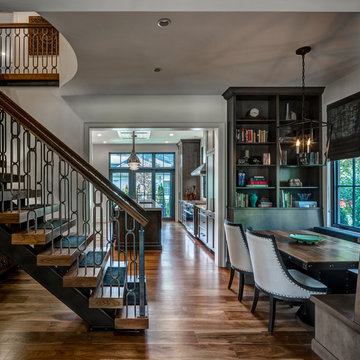
Maconochie
Ejemplo de comedor rural de tamaño medio cerrado sin chimenea con paredes beige, suelo de madera oscura y suelo marrón
Ejemplo de comedor rural de tamaño medio cerrado sin chimenea con paredes beige, suelo de madera oscura y suelo marrón
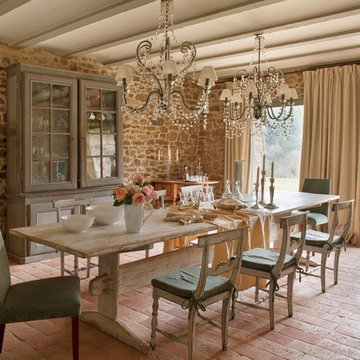
Modelo de comedor rústico de tamaño medio abierto sin chimenea con suelo de ladrillo y paredes beige
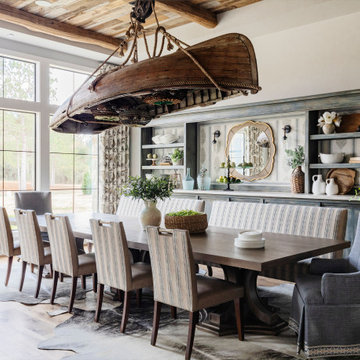
Ejemplo de comedor rústico abierto sin chimenea con paredes beige, suelo de madera en tonos medios y suelo marrón
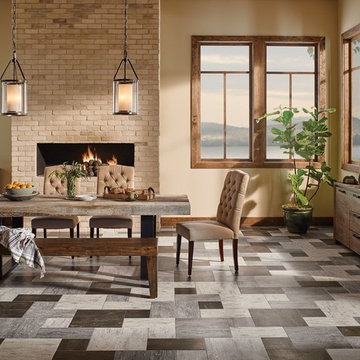
Modelo de comedor rural de tamaño medio abierto con paredes beige, suelo de pizarra, chimenea lineal y marco de chimenea de ladrillo
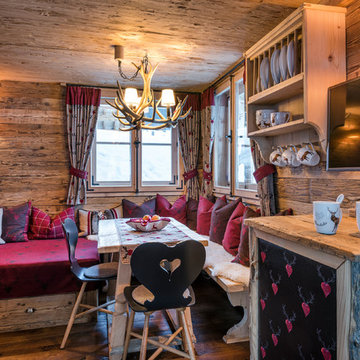
Günter Standl
Imagen de comedor rural pequeño con paredes beige y suelo de madera oscura
Imagen de comedor rural pequeño con paredes beige y suelo de madera oscura
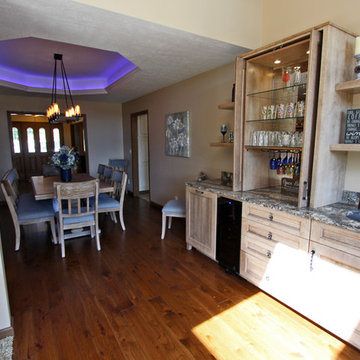
In this project, the homeowner wanted to convert his traditional dining room into a more open concept with an overall transitional design. To achieve this look, the wall between the sunroom and dining room was removed, and a wet bar with a built-in hutch was installed bringing the two rooms together. Another element to achieve a more open concept was the addition of new rustic hickory, light hand-scraped, solid wood flooring that flows throughout the renovated space. The transitional design continues in the space through use of DesignCraft cabinets in cherry cappuccino with a burnt sienna glaze, Cambria Harlech countertops and a beautiful new rustic dining room set. Products Used: Medallion Design Craft, Cherry Providence Reverse Raised Panel in Cappuccino Burnt Sinna Glaze and Highlight. Cambria Harlech Quartz countertops, Blanco sink in Cafe Brown, Moen Faucet. Swiss Woodcraft IBEX 5' Hickory 3/4: Plank Hickory Light Hand Scraped Solid wood floording with coffee satin finish.
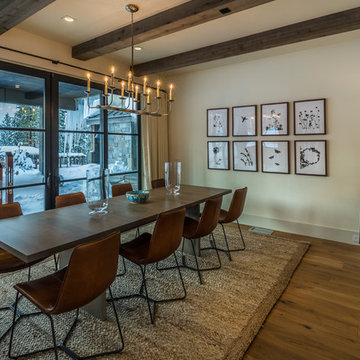
Photo of Dining Room with floor-to-ceiling glass looking out to the rear yard. Photo by Martis Camp Sales (Paul Hamill)
Diseño de comedor rústico de tamaño medio abierto sin chimenea con paredes beige, suelo de madera en tonos medios y suelo marrón
Diseño de comedor rústico de tamaño medio abierto sin chimenea con paredes beige, suelo de madera en tonos medios y suelo marrón
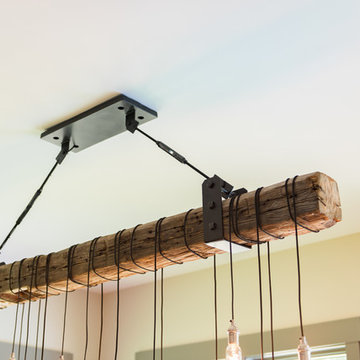
Diseño de comedor de cocina rural de tamaño medio sin chimenea con paredes beige, suelo de madera oscura y suelo marrón
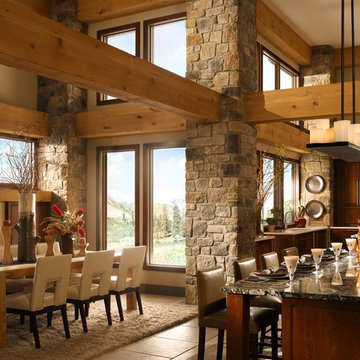
Modelo de comedor rural de tamaño medio abierto sin chimenea con paredes beige y suelo de baldosas de cerámica
1.944 fotos de comedores rústicos con paredes beige
2
