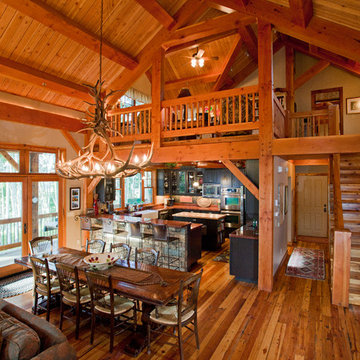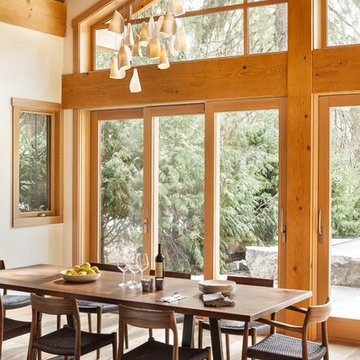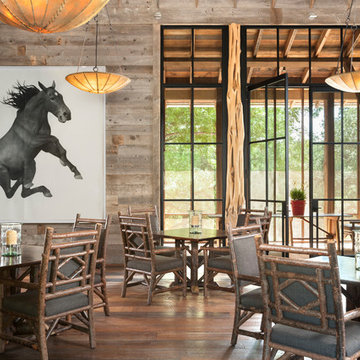Comedores
Filtrar por
Presupuesto
Ordenar por:Popular hoy
161 - 180 de 2273 fotos
Artículo 1 de 3
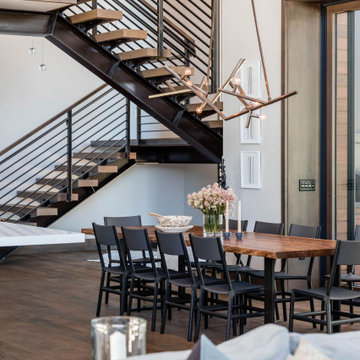
Imagen de comedor rústico abierto con paredes blancas, suelo de madera oscura y suelo marrón
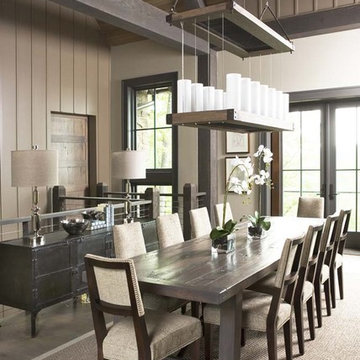
The design of this refined mountain home is rooted in its natural surroundings. Boasting a color palette of subtle earthy grays and browns, the home is filled with natural textures balanced with sophisticated finishes and fixtures. The open floorplan ensures visibility throughout the home, preserving the fantastic views from all angles. Furnishings are of clean lines with comfortable, textured fabrics. Contemporary accents are paired with vintage and rustic accessories.
To achieve the LEED for Homes Silver rating, the home includes such green features as solar thermal water heating, solar shading, low-e clad windows, Energy Star appliances, and native plant and wildlife habitat.
All photos taken by Rachael Boling Photography
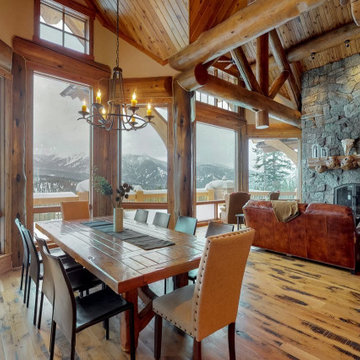
This dining space offers an outstanding view of the mountains and ski resort. Custom Log Home
Modelo de comedor abovedado rural extra grande abierto con paredes beige, suelo de madera clara, todas las chimeneas, marco de chimenea de piedra y suelo beige
Modelo de comedor abovedado rural extra grande abierto con paredes beige, suelo de madera clara, todas las chimeneas, marco de chimenea de piedra y suelo beige
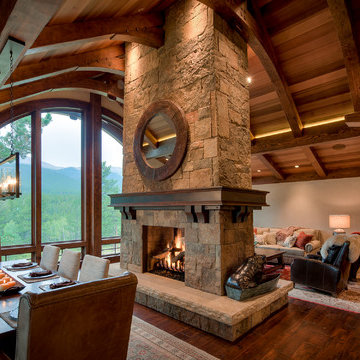
Imagen de comedor rural grande abierto con paredes beige, suelo de madera oscura, chimenea de doble cara, marco de chimenea de piedra y suelo marrón
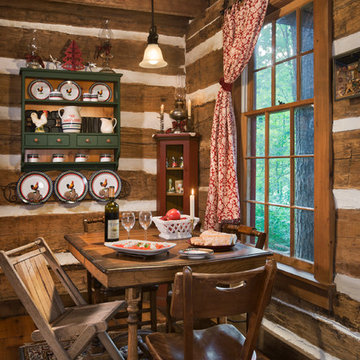
Maintaining the cabin’s 19th-century charm was the easy part for the Donelsons, who are Lewis and Clark period re-enactors. Jan Paul often plays Captain Meriwether Lewis with a group called the Discovery Expedition of St. Charles. The Donelsons brought their furniture from their previous home in St. Louis to the cabin. “It seems like everything we had prior to moving here fits, as if we’d been collecting things all those years just to put it in this cabin,” Jan Paul says. In the living room, he displays a replica of Lewis’s captain’s uniform, which he wears during re-enactments. There’s also a hand-carved paddle he uses on the Missouri and Columbia Rivers and a feather quill used for journal writing during the re-enactments. “Each item has a story of its own and a memory to go with it,” Jan Paul says. The items look perfectly at home in the cabin.
The Donelsons are passionate about their cabin and about its importance as a living piece of history. “This place whispers to me every day, of where we have come from,” Jan Paul says. “Not everyone who crosses our threshold feels the connection, but for those who appreciate the sense of place, time and heritage our forefathers gave us, they find the cabin a comfort. They feel that warm embrace of romance from our heritage.”
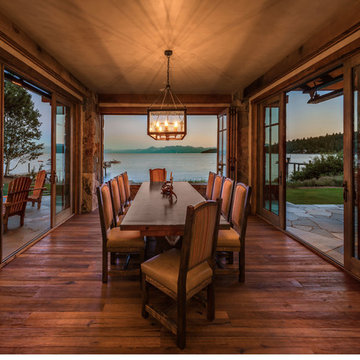
Incredible Dining Room with 3 sides of glass, overlooking Lake Tahoe and with both covered and uncovered terraces on each side. Reclaimed barnwood floors and stone columns complete the room.
(c) SANDBOX & Vance Fox Photography
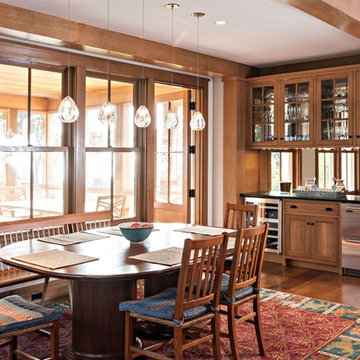
Diseño de comedor rústico de tamaño medio abierto sin chimenea con paredes blancas y suelo de madera en tonos medios
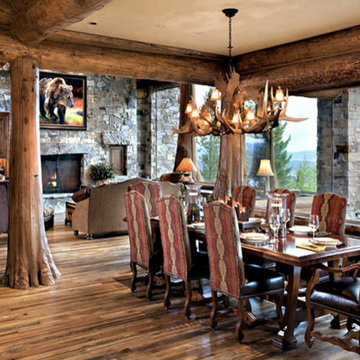
Foto de comedor rural grande abierto con paredes beige, suelo de madera oscura, todas las chimeneas, marco de chimenea de piedra y suelo marrón
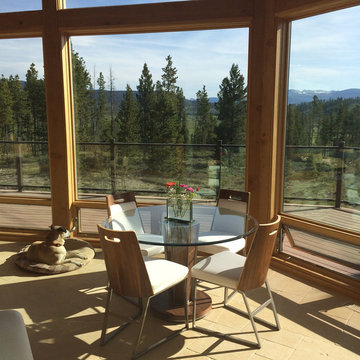
Foto de comedor rural grande abierto con suelo de travertino, todas las chimeneas, marco de chimenea de piedra, paredes blancas y suelo beige
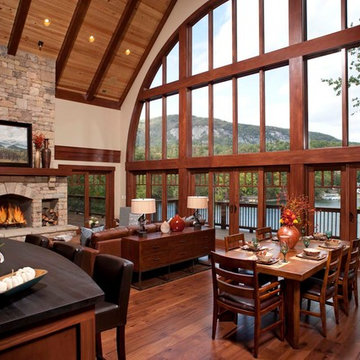
Foto de comedor rural grande abierto con suelo de madera en tonos medios, paredes beige, todas las chimeneas, marco de chimenea de piedra y suelo marrón
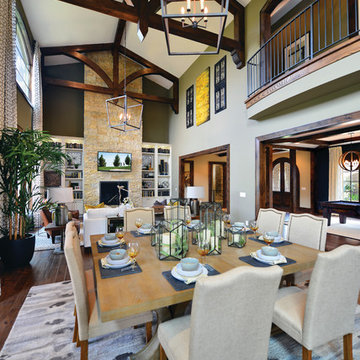
Diseño de comedor rural grande abierto con paredes verdes, suelo de madera en tonos medios, todas las chimeneas y marco de chimenea de piedra
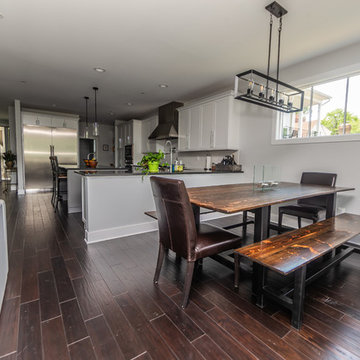
A beautiful dining area with wooden table top, lots of natural light, and metal stand. Gorgeous overhead light for the perfect pairing in this home.
Built by TailorCraft Builders, custom home builders in Annapolis, MD.
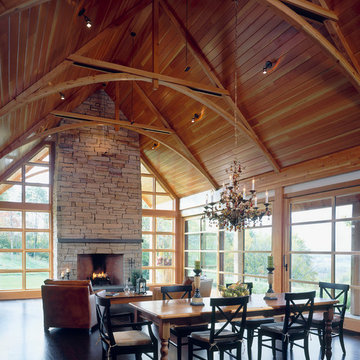
Westphalen Photography
Imagen de comedor rústico abierto con marco de chimenea de piedra
Imagen de comedor rústico abierto con marco de chimenea de piedra

Imagen de comedor rústico extra grande abierto con suelo de madera en tonos medios, chimeneas suspendidas, marco de chimenea de hormigón y madera
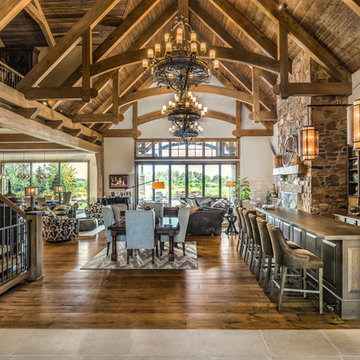
Modelo de comedor rústico abierto con paredes blancas, suelo de madera oscura y suelo marrón
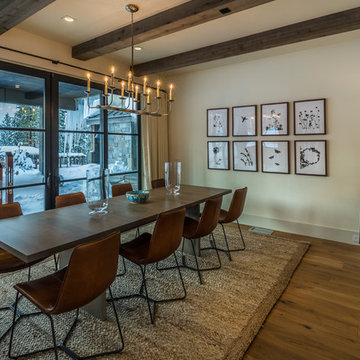
Photo of Dining Room with floor-to-ceiling glass looking out to the rear yard. Photo by Martis Camp Sales (Paul Hamill)
Diseño de comedor rústico de tamaño medio abierto sin chimenea con paredes beige, suelo de madera en tonos medios y suelo marrón
Diseño de comedor rústico de tamaño medio abierto sin chimenea con paredes beige, suelo de madera en tonos medios y suelo marrón
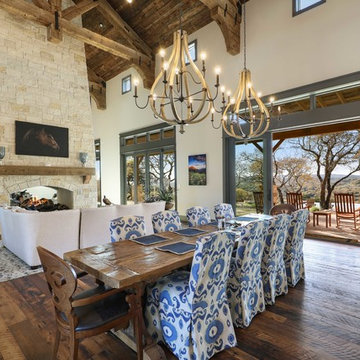
?: Lauren Keller | Luxury Real Estate Services, LLC
Reclaimed Wood Flooring - Sovereign Plank Wood Flooring - https://www.woodco.com/products/sovereign-plank/
Reclaimed Hand Hewn Beams - https://www.woodco.com/products/reclaimed-hand-hewn-beams/
Reclaimed Oak Patina Faced Floors, Skip Planed, Original Saw Marks. Wide Plank Reclaimed Oak Floors, Random Width Reclaimed Flooring.
Reclaimed Beams in Ceiling - Hand Hewn Reclaimed Beams.
Barnwood Paneling & Ceiling - Wheaton Wallboard
Reclaimed Beam Mantel
9
