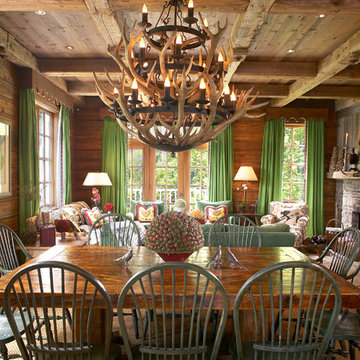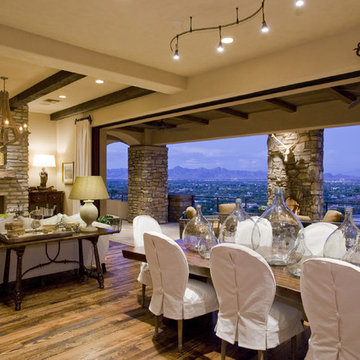2.272 fotos de comedores rústicos abiertos
Filtrar por
Presupuesto
Ordenar por:Popular hoy
121 - 140 de 2272 fotos
Artículo 1 de 3
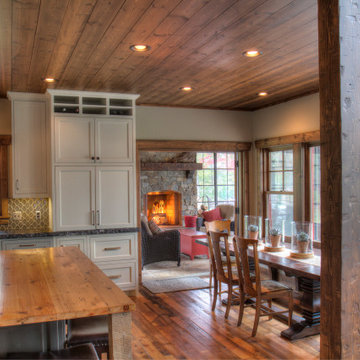
Foto de comedor rural de tamaño medio abierto con paredes beige, suelo de madera en tonos medios, todas las chimeneas y marco de chimenea de piedra
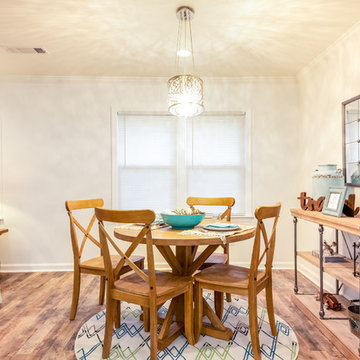
Foto de comedor rural pequeño abierto con paredes beige, suelo de madera en tonos medios y suelo marrón
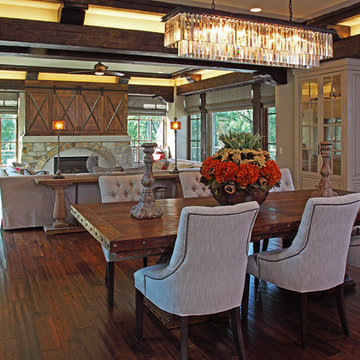
Beautiful Lodge Style Home in Minneapolis.
Dark Hardwood Flooring, Dining Room, Two Toned Kitchen, Open Concept, Tufted Dining Room Chair, U Shaped Sectional Couch, Dining Room Chandelier, Dining Table Wood, Rustic Style Home, Barn Door TV Unit, Stone Fireplace.
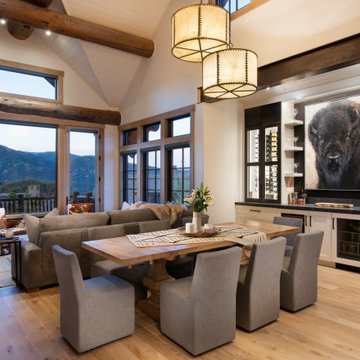
Kendrick's Cabin is a full interior remodel, turning a traditional mountain cabin into a modern, open living space.
The walls and ceiling were white washed to give a nice and bright aesthetic. White the original wood beams were kept dark to contrast the white. New, larger windows provide more natural light while making the space feel larger. Steel and metal elements are incorporated throughout the cabin to balance the rustic structure of the cabin with a modern and industrial element.
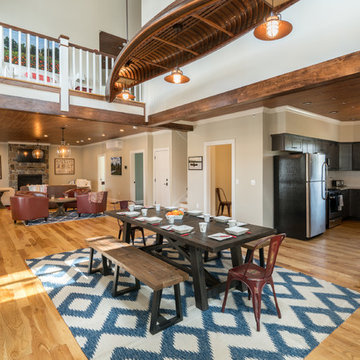
Modelo de comedor rural extra grande abierto con paredes beige, suelo de madera clara, todas las chimeneas y marco de chimenea de piedra
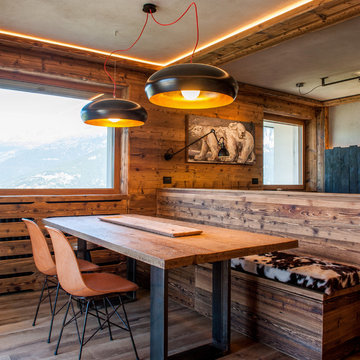
Angolo da pranzo, con tavolo in legno e sedute il polipropilene dalla tonalità del legno. Presente anche una pratica panca in legno con cuscino ricoperto di pelle di mucca. Appariscente illuminazione a sospensione coordinata a quella della penisola della cucina.
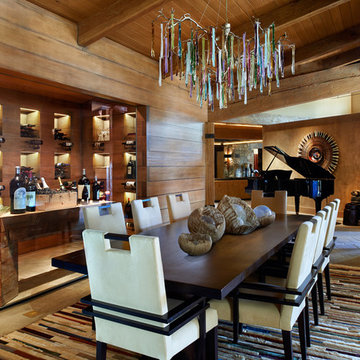
This is a quintessential Colorado home. Massive raw steel beams are juxtaposed with refined fumed larch cabinetry, heavy lashed timber is foiled by the lightness of window walls. Monolithic stone walls lay perpendicular to a curved ridge, organizing the home as they converge in the protected entry courtyard. From here, the walls radiate outwards, both dividing and capturing spacious interior volumes and distinct views to the forest, the meadow, and Rocky Mountain peaks. An exploration in craftmanship and artisanal masonry & timber work, the honesty of organic materials grounds and warms expansive interior spaces.
Collaboration:
Photography
Ron Ruscio
Denver, CO 80202
Interior Design, Furniture, & Artwork:
Fedderly and Associates
Palm Desert, CA 92211
Landscape Architect and Landscape Contractor
Lifescape Associates Inc.
Denver, CO 80205
Kitchen Design
Exquisite Kitchen Design
Denver, CO 80209
Custom Metal Fabrication
Raw Urth Designs
Fort Collins, CO 80524
Contractor
Ebcon, Inc.
Mead, CO 80542
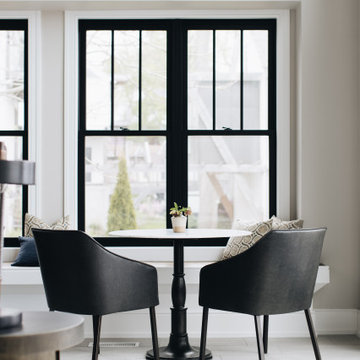
Ejemplo de comedor rural grande abierto con paredes blancas, suelo de baldosas de porcelana, suelo gris y madera

Modelo de comedor abovedado rústico abierto con paredes blancas, suelo de cemento, suelo negro, vigas vistas y madera

Perched on a hilltop high in the Myacama mountains is a vineyard property that exists off-the-grid. This peaceful parcel is home to Cornell Vineyards, a winery known for robust cabernets and a casual ‘back to the land’ sensibility. We were tasked with designing a simple refresh of two existing buildings that dually function as a weekend house for the proprietor’s family and a platform to entertain winery guests. We had fun incorporating our client’s Asian art and antiques that are highlighted in both living areas. Paired with a mix of neutral textures and tones we set out to create a casual California style reflective of its surrounding landscape and the winery brand.
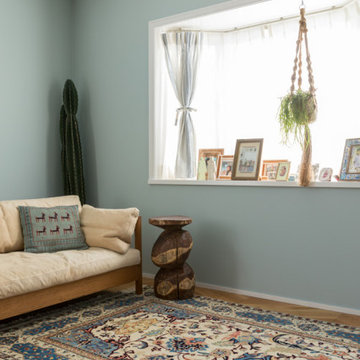
お引渡し後の心地よい暮らし
〜絨毯使いが素敵なインテリアデザイン〜
在来浴室とLDKのリフォームが完了し、先日お引渡しさせていただいたS様より、LDKと寝室インテリアのお写真をいただきました。
<LDK>
家具や食器、ファブリックなどのインテリアや観葉植物が加わり、心地よい暮らしの様子が伝わってきます。
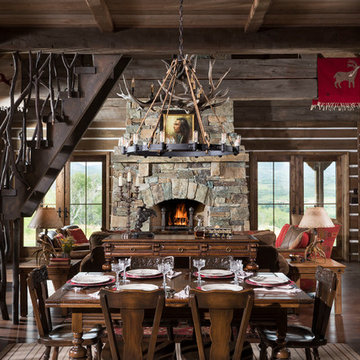
The dining room space flows into the rustic great room.
Architecture by M.T.N Design, the in-house design firm of PrecisionCraft Log & Timber Homes. Photos by Heidi Long.
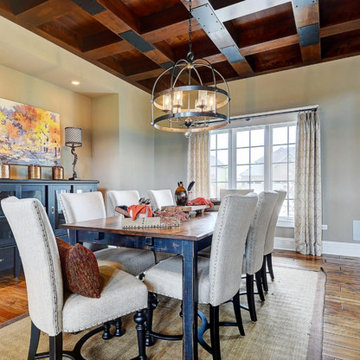
Diseño de comedor rural de tamaño medio abierto con paredes grises y suelo de madera clara

The open concept living room and dining room offer panoramic views of the property with lounging comfort from every seat inside.
Imagen de comedor abovedado rústico de tamaño medio abierto con paredes grises, suelo de cemento, estufa de leña, marco de chimenea de piedra, suelo gris y madera
Imagen de comedor abovedado rústico de tamaño medio abierto con paredes grises, suelo de cemento, estufa de leña, marco de chimenea de piedra, suelo gris y madera
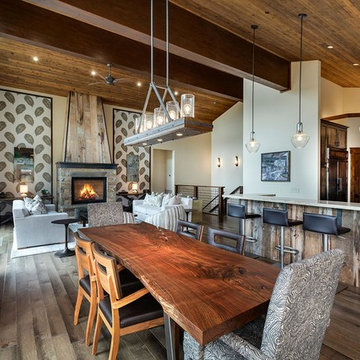
Ejemplo de comedor rural grande abierto con paredes beige, suelo de madera en tonos medios, estufa de leña, marco de chimenea de piedra y suelo marrón
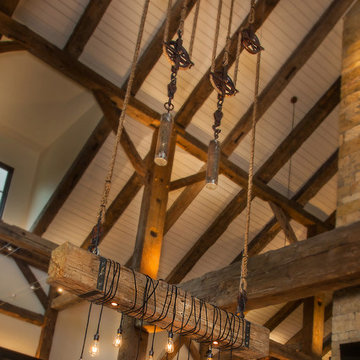
The lighting design in this rustic barn with a modern design was the designed and built by lighting designer Mike Moss. This was not only a dream to shoot because of my love for rustic architecture but also because the lighting design was so well done it was a ease to capture. Photography by Vernon Wentz of Ad Imagery
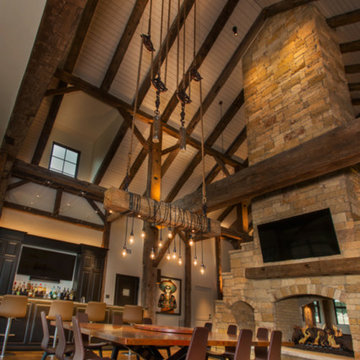
The lighting design in this rustic barn with a modern design was the designed and built by lighting designer Mike Moss. This was not only a dream to shoot because of my love for rustic architecture but also because the lighting design was so well done it was a ease to capture. Photography by Vernon Wentz of Ad Imagery
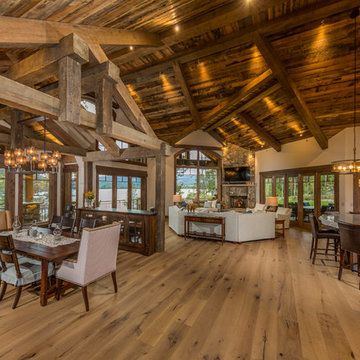
Large Mountain Rustic home on Grand Lake. All reclaimed materials on the exterior. Large timber corbels and beam work with exposed rafters define the exterior. High-end interior finishes and cabinetry throughout.
2.272 fotos de comedores rústicos abiertos
7
