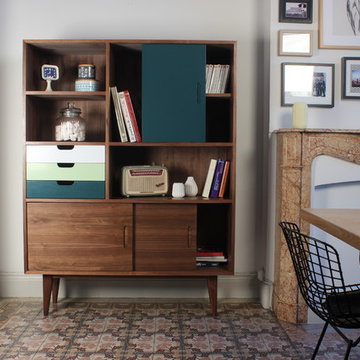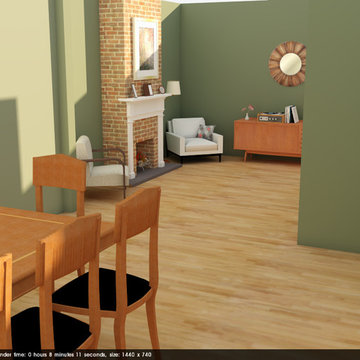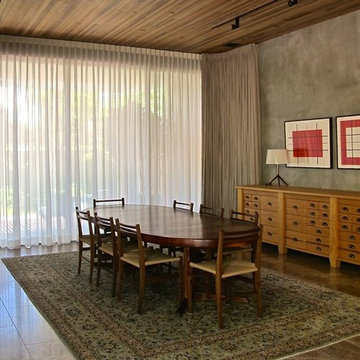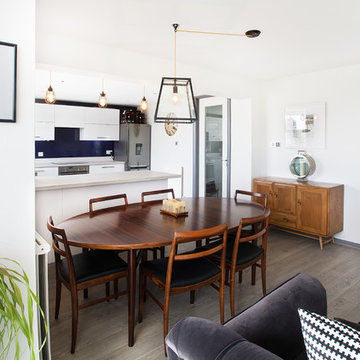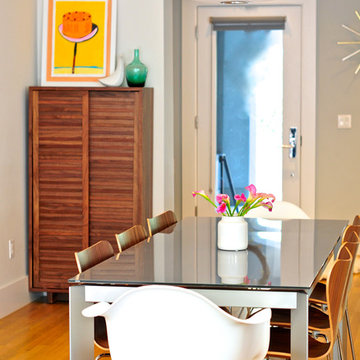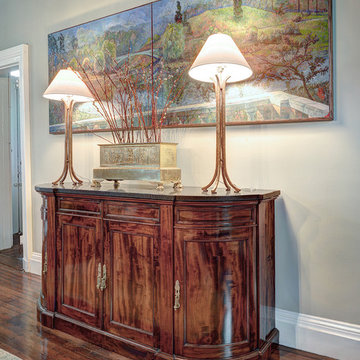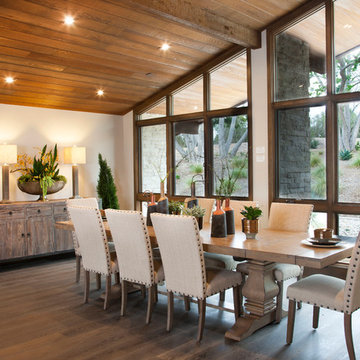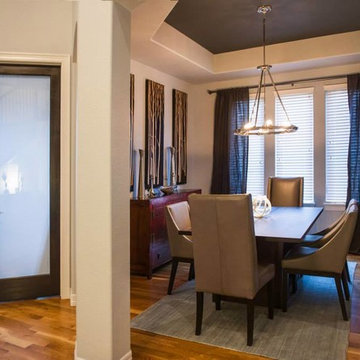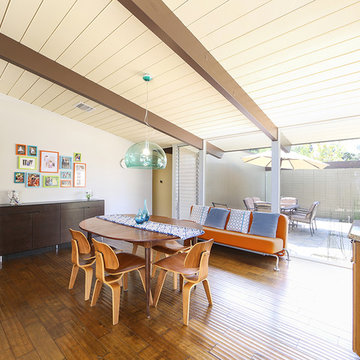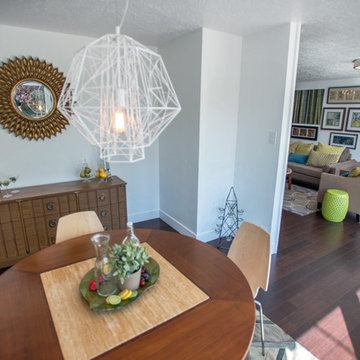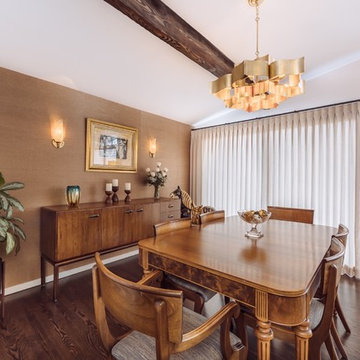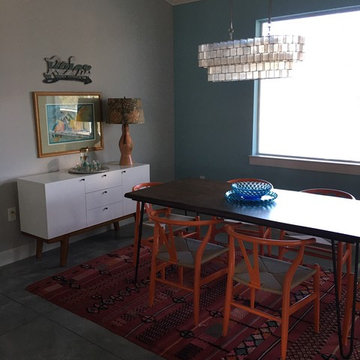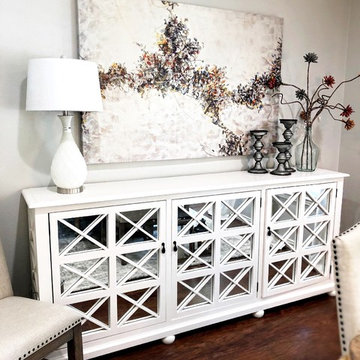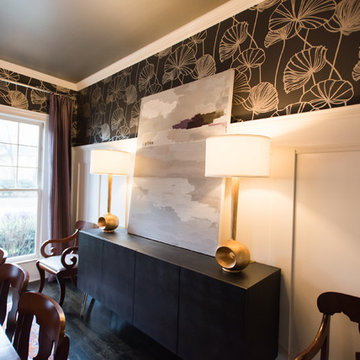313 fotos de comedores retro
Filtrar por
Presupuesto
Ordenar por:Popular hoy
201 - 220 de 313 fotos
Artículo 1 de 3
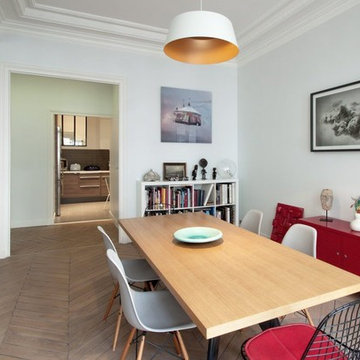
Quelques réalisations de cuisines et de salles à manger de l'agence FELD Architecture.
Encuentra al profesional adecuado para tu proyecto
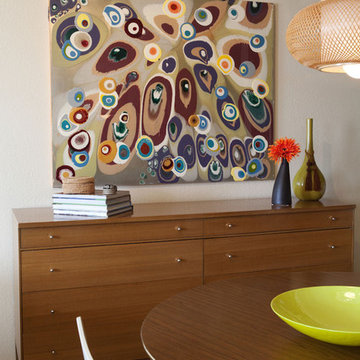
Colorful dining area of a San Francisco pied a terre in Hayes Valley pays homage to mid-century modern.
Photo Credit: Shae Rocco
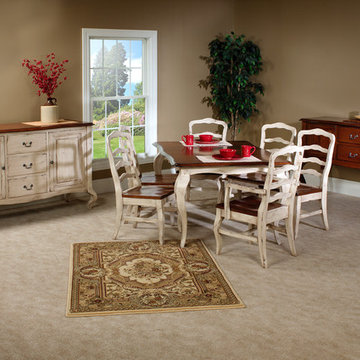
French country charm abounds in our Westminster Dining Set. Shown in our Arundel finish over Brown Maple, we will craft your set to your taste.
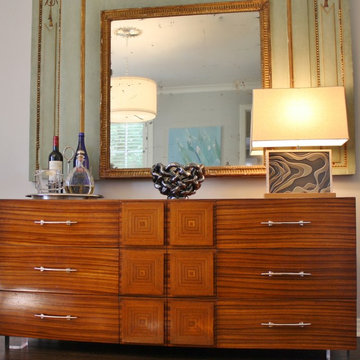
Mid-Century Zebrawood Dresser, original Ripple Lamp from Jackson Kline, Deruta Bowl, and Sunburst Ceiling Medallion, also from Jackson Kline.
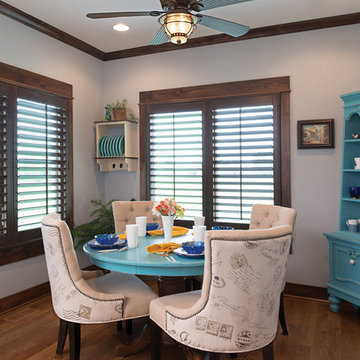
The home’s layout defies current trends of large and open, and instead incorporates more intimately divided rooms that are blissfully cozy and reminiscent of homes down memory lane.
Photo by Matt Kocourek http://www.mattkocourek.com/
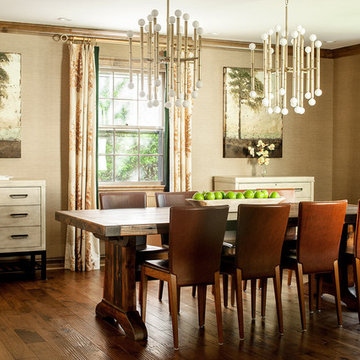
Three separate rooms became one open living space for this family who loves to entertain, thanks to Lisa Walzer of Walzer Architecture. Now with plenty of room to watch the game, sit at the bar, chat by the fireplace, or nosh at the massive dining table, this family can entertain in style. The four-sided, stone fireplace is the stunning centerpiece to this warm, inviting home.
Architect: Lisa Walzer Architecture
General Contractor: Episcopo Builders
Photographer: Christian Garibaldi
313 fotos de comedores retro
11
