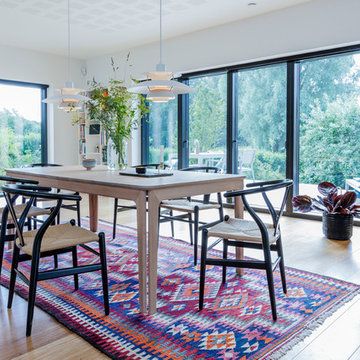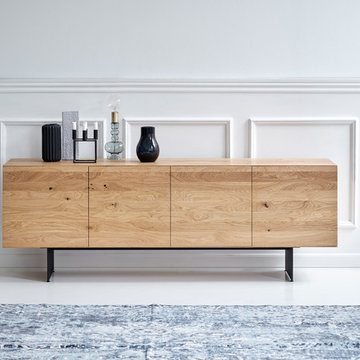277 fotos de comedores nórdicos
Filtrar por
Presupuesto
Ordenar por:Popular hoy
1 - 20 de 277 fotos
Artículo 1 de 4
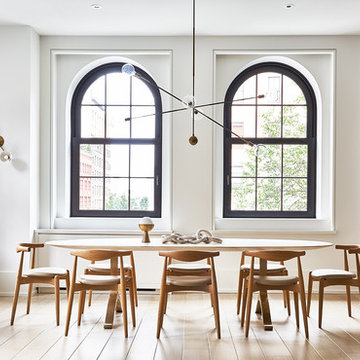
Marco Ricca
Ejemplo de comedor nórdico abierto sin chimenea con paredes blancas, suelo de madera clara y suelo beige
Ejemplo de comedor nórdico abierto sin chimenea con paredes blancas, suelo de madera clara y suelo beige
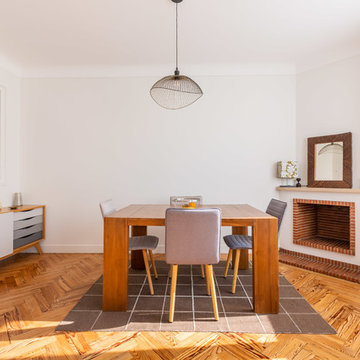
Salle à manger avec la cheminée et le parquet conservés
Crédit photo : Eric Bouloumié
Imagen de comedor nórdico con chimenea de esquina, paredes blancas, suelo de madera en tonos medios y suelo marrón
Imagen de comedor nórdico con chimenea de esquina, paredes blancas, suelo de madera en tonos medios y suelo marrón
Encuentra al profesional adecuado para tu proyecto
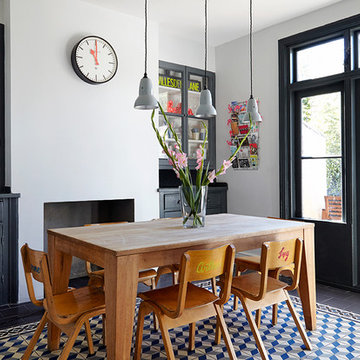
©Anna Stathaki
Diseño de comedor de cocina escandinavo de tamaño medio con paredes blancas, todas las chimeneas y marco de chimenea de hormigón
Diseño de comedor de cocina escandinavo de tamaño medio con paredes blancas, todas las chimeneas y marco de chimenea de hormigón
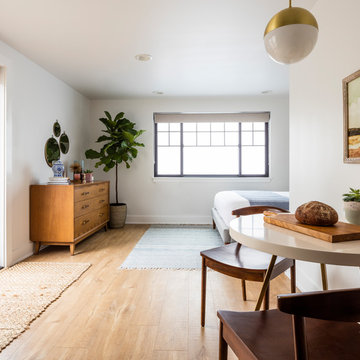
This one is near and dear to my heart. Not only is it in my own backyard, it is also the first remodel project I've gotten to do for myself! This space was previously a detached two car garage in our backyard. Seeing it transform from such a utilitarian, dingy garage to a bright and cheery little retreat was so much fun and so rewarding! This space was slated to be an AirBNB from the start and I knew I wanted to design it for the adventure seeker, the savvy traveler, and those who appreciate all the little design details . My goal was to make a warm and inviting space that our guests would look forward to coming back to after a full day of exploring the city or gorgeous mountains and trails that define the Pacific Northwest. I also wanted to make a few bold choices, like the hunter green kitchen cabinets or patterned tile, because while a lot of people might be too timid to make those choice for their own home, who doesn't love trying it on for a few days?At the end of the day I am so happy with how it all turned out!
---
Project designed by interior design studio Kimberlee Marie Interiors. They serve the Seattle metro area including Seattle, Bellevue, Kirkland, Medina, Clyde Hill, and Hunts Point.
For more about Kimberlee Marie Interiors, see here: https://www.kimberleemarie.com/
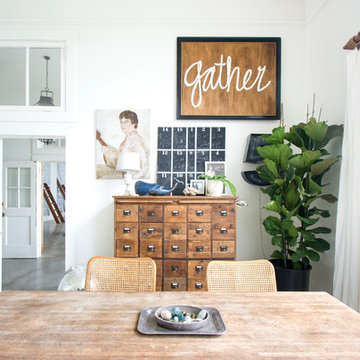
Ashley Grabham
Modelo de comedor nórdico grande cerrado con paredes blancas, suelo de madera clara y suelo blanco
Modelo de comedor nórdico grande cerrado con paredes blancas, suelo de madera clara y suelo blanco
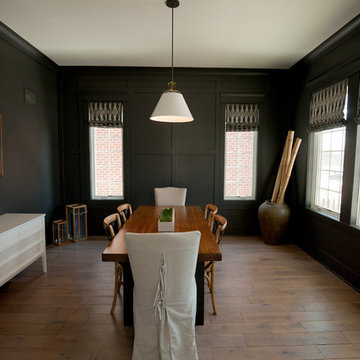
Ejemplo de comedor escandinavo grande cerrado con paredes negras y suelo de madera en tonos medios
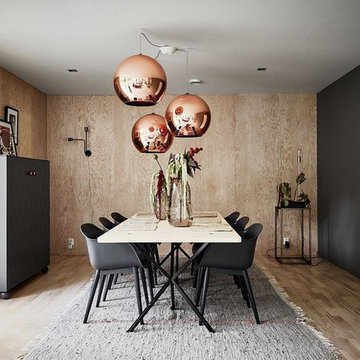
Foto: Fredric Boukari
Foto de comedor escandinavo grande cerrado con suelo de madera clara y paredes negras
Foto de comedor escandinavo grande cerrado con suelo de madera clara y paredes negras
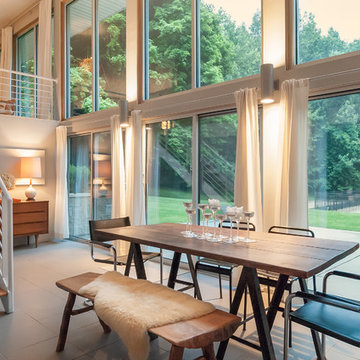
Chicago ad exec's quiet mid-century modern getaway tucked in SW Michigan.
Photos by Kristian Walker
Ejemplo de comedor nórdico sin chimenea con paredes blancas
Ejemplo de comedor nórdico sin chimenea con paredes blancas
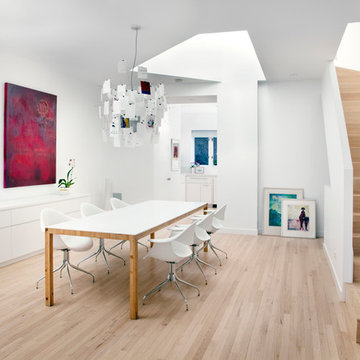
Photography: Amy Braswell
Modelo de comedor nórdico con paredes blancas, suelo de madera clara y suelo beige
Modelo de comedor nórdico con paredes blancas, suelo de madera clara y suelo beige
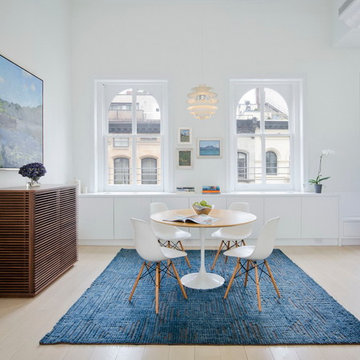
A young couple with three small children purchased this full floor loft in Tribeca in need of a gut renovation. The existing apartment was plagued with awkward spaces, limited natural light and an outdated décor. It was also lacking the required third child’s bedroom desperately needed for their newly expanded family. StudioLAB aimed for a fluid open-plan layout in the larger public spaces while creating smaller, tighter quarters in the rear private spaces to satisfy the family’s programmatic wishes. 3 small children’s bedrooms were carved out of the rear lower level connected by a communal playroom and a shared kid’s bathroom. Upstairs, the master bedroom and master bathroom float above the kid’s rooms on a mezzanine accessed by a newly built staircase. Ample new storage was built underneath the staircase as an extension of the open kitchen and dining areas. A custom pull out drawer containing the food and water bowls was installed for the family’s two dogs to be hidden away out of site when not in use. All wall surfaces, existing and new, were limited to a bright but warm white finish to create a seamless integration in the ceiling and wall structures allowing the spatial progression of the space and sculptural quality of the midcentury modern furniture pieces and colorful original artwork, painted by the wife’s brother, to enhance the space. The existing tin ceiling was left in the living room to maximize ceiling heights and remain a reminder of the historical details of the original construction. A new central AC system was added with an exposed cylindrical duct running along the long living room wall. A small office nook was built next to the elevator tucked away to be out of site.
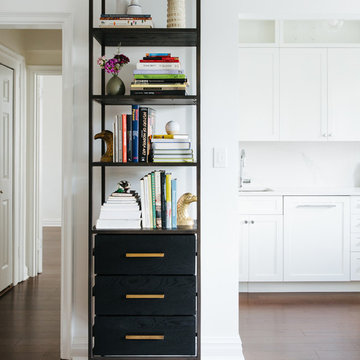
Ejemplo de comedor nórdico de tamaño medio abierto sin chimenea con paredes blancas, suelo de madera oscura y suelo marrón
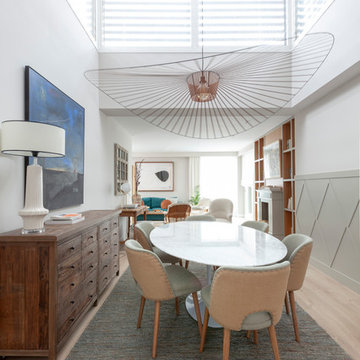
Diseño de comedor nórdico abierto sin chimenea con paredes blancas y suelo de madera clara
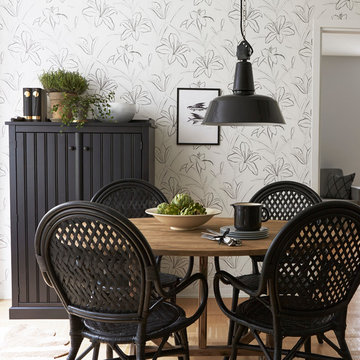
Diseño de comedor nórdico de tamaño medio sin chimenea con paredes multicolor y suelo de madera en tonos medios
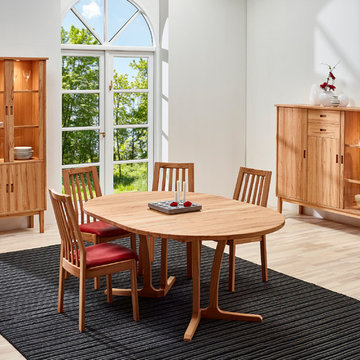
Redheart beech setting consisting of 1608 chairs, 4275G/1 table extended form with 4381 display cabinet and 4321 highboard with plain doors.
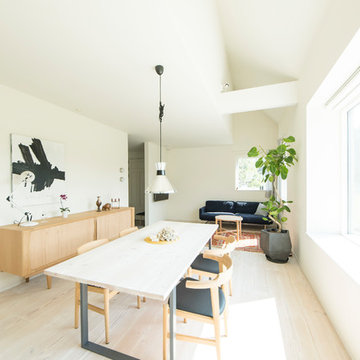
三角形の勾配を活かしたリビングの天井は高さ方向の広がりを出し、幅30㎝のダグラスファーのフローリングは水平方向への伸びやかさを演出しています。ダイニングにある大きな木製窓は、ふと腰かけたり、窓辺のディスプレイを楽しんだりしやすい高さに設定し、自然と人や物が集う、LDKの中心的存在としました。
Foto de comedor nórdico abierto con paredes blancas y suelo beige
Foto de comedor nórdico abierto con paredes blancas y suelo beige
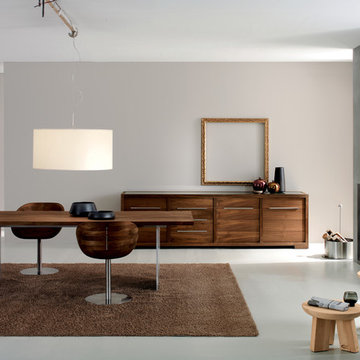
Dining chair in solid wood with base that swivels in steel.
Imagen de comedor nórdico con paredes grises y todas las chimeneas
Imagen de comedor nórdico con paredes grises y todas las chimeneas
277 fotos de comedores nórdicos
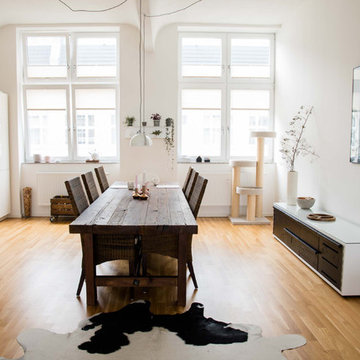
Foto: Claudia Georgi © 2014 Houzz
Imagen de comedor nórdico de tamaño medio con paredes blancas y suelo de madera en tonos medios
Imagen de comedor nórdico de tamaño medio con paredes blancas y suelo de madera en tonos medios
1
