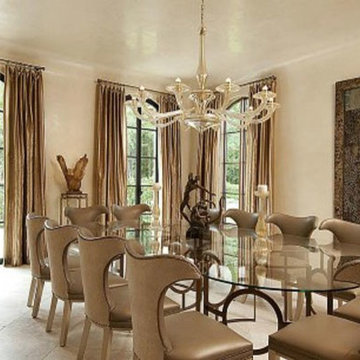383 fotos de comedores
Filtrar por
Presupuesto
Ordenar por:Popular hoy
121 - 140 de 383 fotos
Artículo 1 de 3
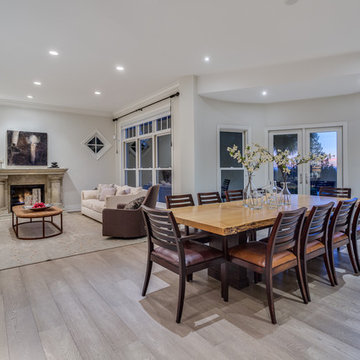
Photography by 360hometours.ca
Ejemplo de comedor tradicional grande abierto con paredes grises y suelo de madera clara
Ejemplo de comedor tradicional grande abierto con paredes grises y suelo de madera clara
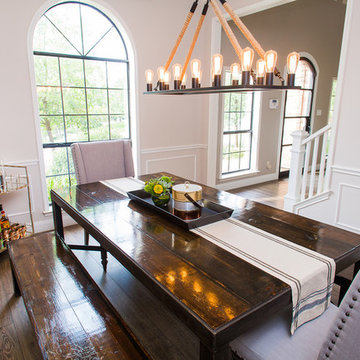
A collection of contemporary interiors showcasing today's top design trends merged with timeless elements. Find inspiration for fresh and stylish hallway and powder room decor, modern dining, and inviting kitchen design.
These designs will help narrow down your style of decor, flooring, lighting, and color palettes. Browse through these projects of ours and find inspiration for your own home!
Project designed by Sara Barney’s Austin interior design studio BANDD DESIGN. They serve the entire Austin area and its surrounding towns, with an emphasis on Round Rock, Lake Travis, West Lake Hills, and Tarrytown.
For more about BANDD DESIGN, click here: https://bandddesign.com/
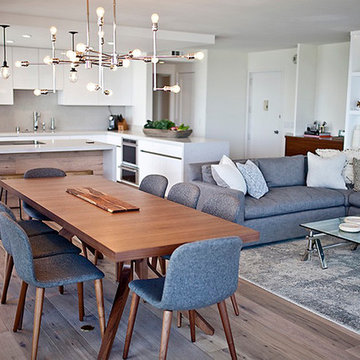
Kristen Vincent Photography
Diseño de comedor de cocina contemporáneo grande con paredes blancas y suelo de madera clara
Diseño de comedor de cocina contemporáneo grande con paredes blancas y suelo de madera clara
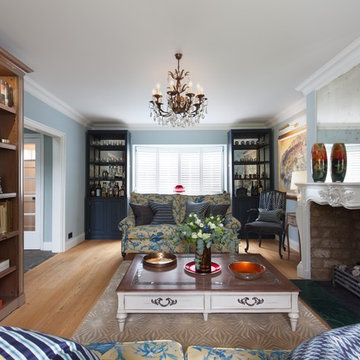
Diseño de comedor contemporáneo grande cerrado con paredes azules, suelo de madera clara, todas las chimeneas, marco de chimenea de yeso y suelo beige
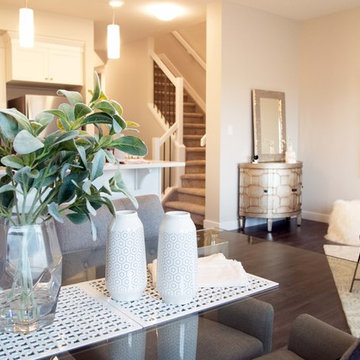
Dolce Vita Homes LP
Ejemplo de comedor clásico renovado pequeño abierto sin chimenea con paredes beige, suelo de madera oscura y suelo marrón
Ejemplo de comedor clásico renovado pequeño abierto sin chimenea con paredes beige, suelo de madera oscura y suelo marrón
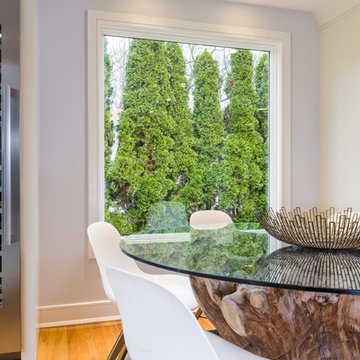
A tighter shot of the Dining room captures the unique beauty of the Teak Root Table topped with half an inch 68” glass top. Guests are able to view all the intricate details of the root system that also encompasses volcanic remains.
Chuck Danas Photography
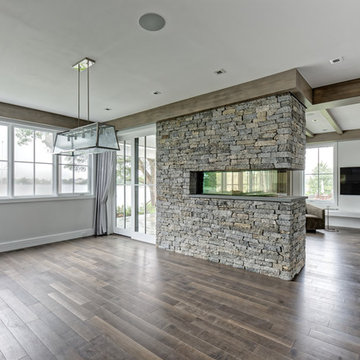
Imagen de comedor clásico renovado de tamaño medio con paredes blancas, chimenea de esquina, marco de chimenea de piedra y suelo marrón
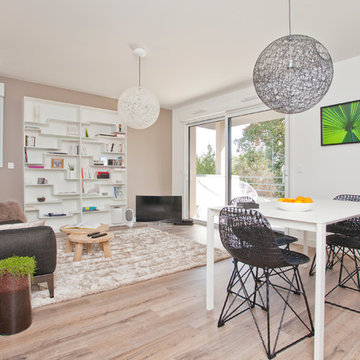
Ingrid Klasema
Imagen de comedor actual extra grande abierto sin chimenea con paredes beige y suelo de madera clara
Imagen de comedor actual extra grande abierto sin chimenea con paredes beige y suelo de madera clara
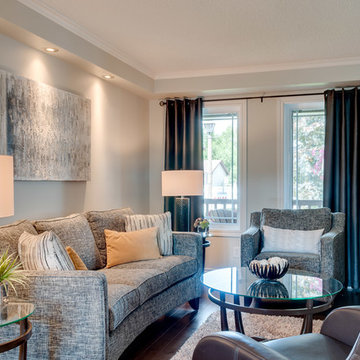
http://karmaphoto.ca/
Diseño de comedor de cocina contemporáneo de tamaño medio sin chimenea con paredes grises y suelo de madera oscura
Diseño de comedor de cocina contemporáneo de tamaño medio sin chimenea con paredes grises y suelo de madera oscura
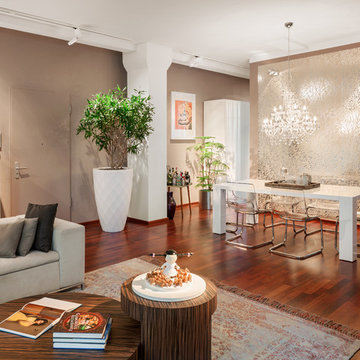
Adrian Schulz www.architekturphotos.de
Foto de comedor actual grande abierto con paredes marrones y suelo de madera en tonos medios
Foto de comedor actual grande abierto con paredes marrones y suelo de madera en tonos medios
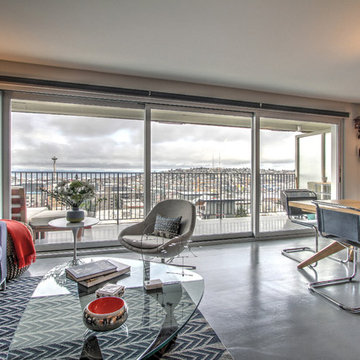
Remodel of a 1960's condominium to modernize and open up the space to the view.
Ambrose Construction.
Michael Dickter photography.
Foto de comedor moderno pequeño con suelo de cemento
Foto de comedor moderno pequeño con suelo de cemento
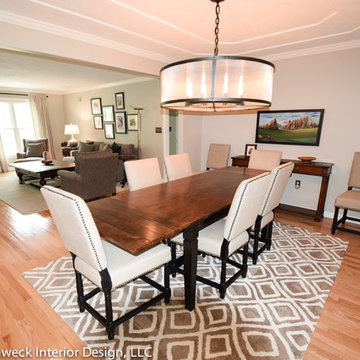
This 7 year old carriage home was in excellent condition, yet dated with builder special finishes. I removed several pieces within the kitchen, including dated appliances, a few gingerbread valances, brass knobs, yellow paint, and a boring chandelier above the kitchen table area. I added a mixed materials backsplash, new oil rubbed bronze hardware throughout the home on all cabinetry and doors with the exception of the newly remodeled master bathroom. Large imposing faux pillars dominated the dining area, and once removed, allowed the open floor plan to flow. Benjamin Moore Revere Pewter paint was used throughout the house except in the master bath where I used Sherwin Wms. Pediment.
I added custom window treatments to all bedrooms and the living room, and the client opted for new furniture in the kitchen, living room and dining room, rounding out a most lovely new, and improved, transitional style.
New lighting was added throughout the three bedroom home, and a covered room pergolas was added to the exterior patio area.
The client, newly relocated to the Pittsburgh area from New York wanted a very specific master bathroom, and that is what was delivered: a top of the line, sleek, spa-like space that will allow seamless aging in place.
Overall, the project went flawlessly and my client is very pleased with the results.
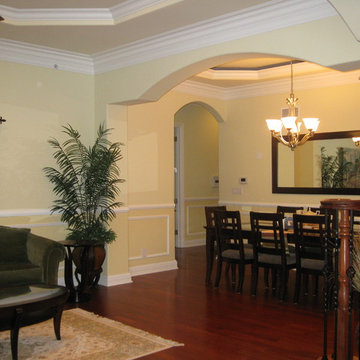
A combined living and dining room.
Modelo de comedor tradicional renovado de tamaño medio abierto con paredes amarillas y suelo de madera oscura
Modelo de comedor tradicional renovado de tamaño medio abierto con paredes amarillas y suelo de madera oscura
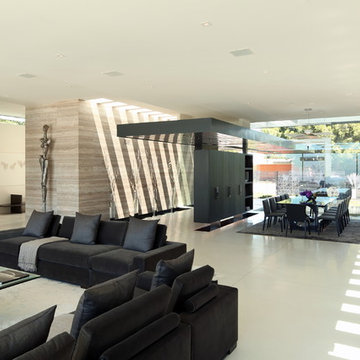
Ejemplo de comedor actual de tamaño medio abierto sin chimenea con paredes beige, suelo de baldosas de cerámica y suelo beige
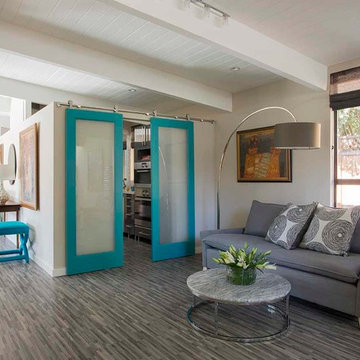
Turquoise and frosted glass exposed rail, rolling doors are a bright color popping contrast to the light muted greys, cremes and whites of this decor. These doors are used to close off the kitchen when entertaining is done in this dining area. Light grey ministrip engineered flooring is used throughout this home. Recessed, low profile L.E.D. light fixtures were installed in the original T&G wood ceiling. Dark tobacco, natural fiber shades were installed in front of the new aluminum, bronze finished Low E windows. The light grey wall color and white ceiling, beams and trim are a nice contast to the grey flooring.
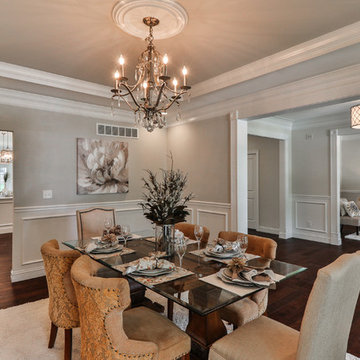
Joel Marion Photography
Diseño de comedor tradicional de tamaño medio cerrado sin chimenea con paredes grises, suelo de madera oscura y suelo marrón
Diseño de comedor tradicional de tamaño medio cerrado sin chimenea con paredes grises, suelo de madera oscura y suelo marrón
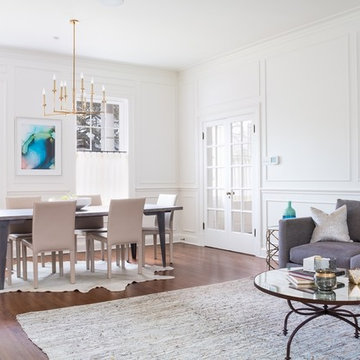
Formal living / dining combo
Imagen de comedor tradicional grande abierto con paredes blancas y suelo de madera en tonos medios
Imagen de comedor tradicional grande abierto con paredes blancas y suelo de madera en tonos medios
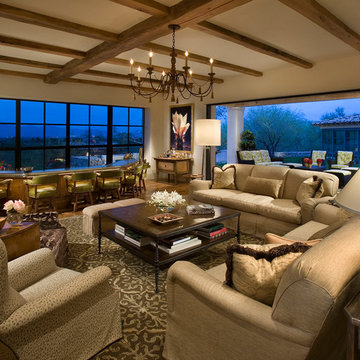
Diseño de comedor clásico grande cerrado con paredes beige, suelo de madera clara, todas las chimeneas y marco de chimenea de piedra
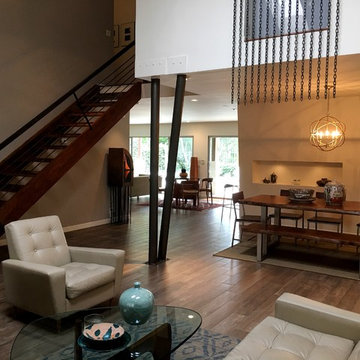
Imagen de comedor moderno de tamaño medio abierto sin chimenea con paredes beige, suelo de madera clara y suelo beige
383 fotos de comedores
7
