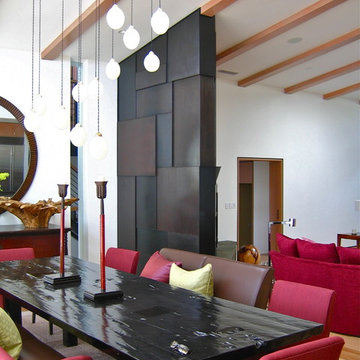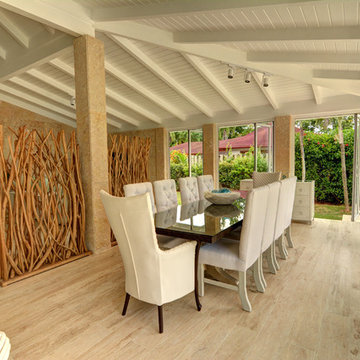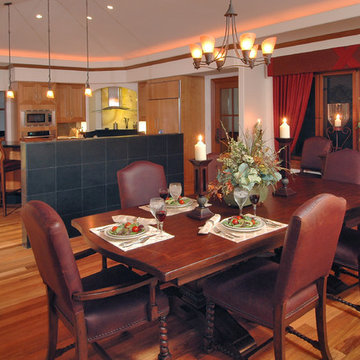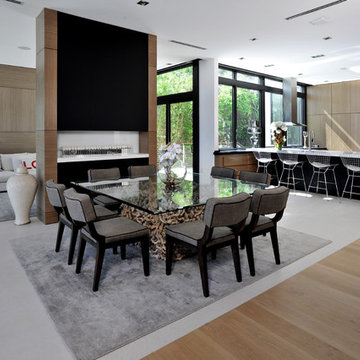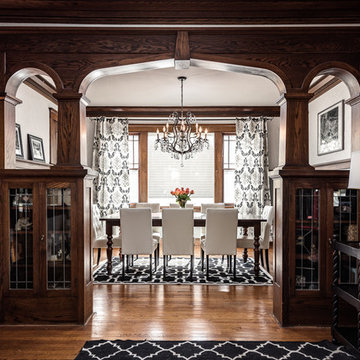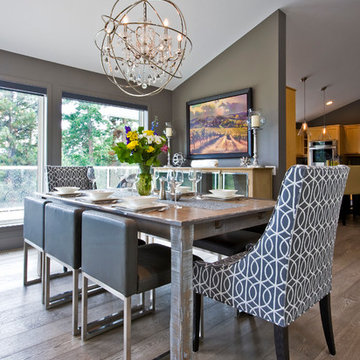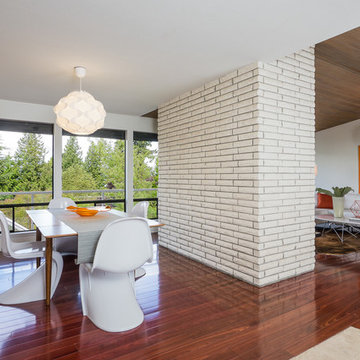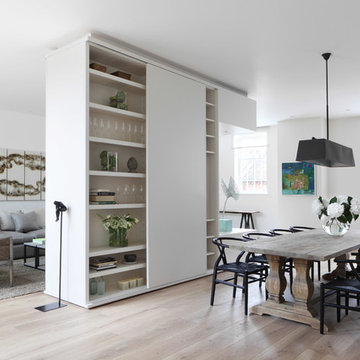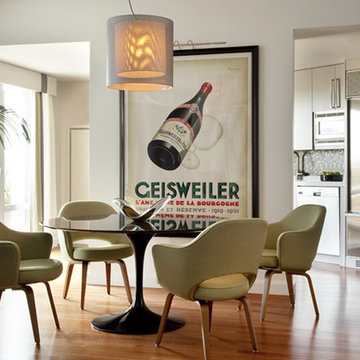Comedores
Filtrar por
Presupuesto
Ordenar por:Popular hoy
21 - 40 de 140 fotos
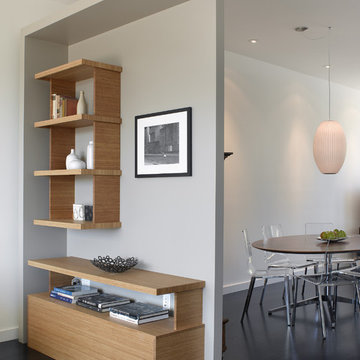
Sarah Willmer Architect
Ken Gutmaker Photos
Ejemplo de comedor actual con paredes blancas
Ejemplo de comedor actual con paredes blancas
Encuentra al profesional adecuado para tu proyecto
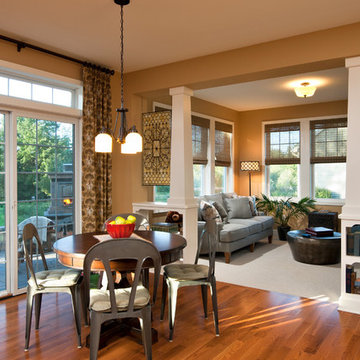
2012 Randall Perry
Foto de comedor clásico con paredes marrones y suelo de madera en tonos medios
Foto de comedor clásico con paredes marrones y suelo de madera en tonos medios
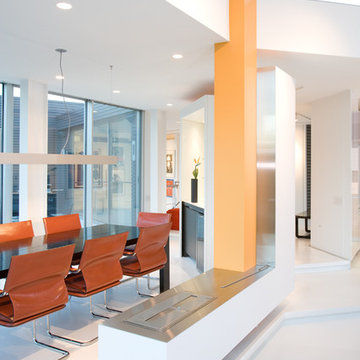
For this house “contextual” means focusing the good view and taking the bad view out of focus. In order to accomplish this, the form of the house was inspired by horse blinders. Conceived as two tubes with directed views, one tube is for entertaining and the other one for sleeping. Directly across the street from the house is a lake, “the good view.” On all other sides of the house are neighbors of very close proximity which cause privacy issues and unpleasant views – “the bad view.” Thus the sides and rear are mostly solid in order to block out the less desirable views and the front is completely transparent in order to frame and capture the lake – “horse blinders.” There are several sustainable features in the house’s detailing. The entire structure is made of pre-fabricated recycled steel and concrete. Through the extensive use of high tech and super efficient glass, both as windows and clerestories, there is no need for artificial light during the day. The heating for the building is provided by a radiant system composed of several hundred feet of tubes filled with hot water embedded into the concrete floors. The façade is made up of composite board that is held away from the skin in order to create ventilated façade. This ventilation helps to control the temperature of the building envelope and a more stable temperature indoors. Photo Credit: Alistair Tutton
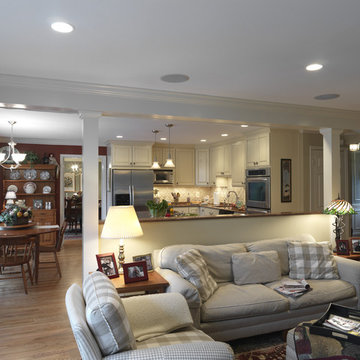
Case Design/Remodeling Inc
Project Designer: Nicole Zeigler
ADP: Lisa Magee
Job #: 12614073
Diseño de comedor clásico abierto
Diseño de comedor clásico abierto
Volver a cargar la página para no volver a ver este anuncio en concreto
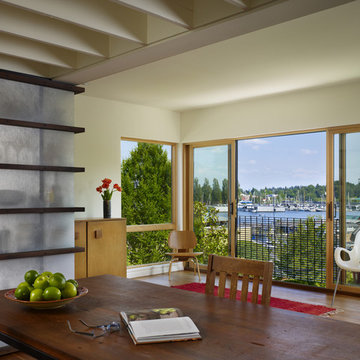
The modern Great Room designed by chadbourne + doss architects focuses on views of Portage Bay. The Pantry is enclosed in translucent fiberglass acrylic.
Photo by Benjamin Benschneider

Oakland Hills Whole Hose Remodel. Award-winning Design for Living’s Dream Kitchen Contest in 2007. Design by Twig Gallemore at Elevation Design & Architecture. Photo of dining room to living room and fireplace
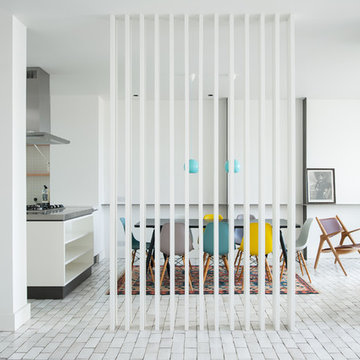
The ground floor, originally comprising of two rooms, was knocked through to create one large, open-plan room, maximising the views of the sea and coastline.
Photography: Jim Stephenson
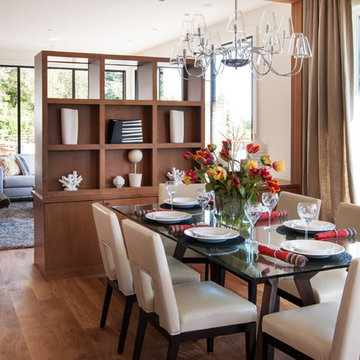
Diseño de comedor contemporáneo con paredes blancas y suelo de madera en tonos medios
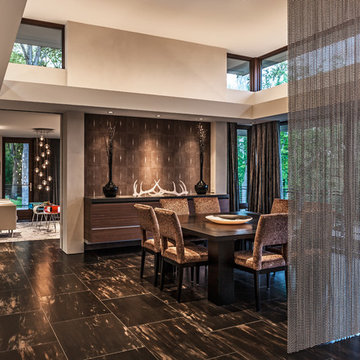
Paul Crosby Photography
Diseño de comedor actual con paredes blancas y suelo de baldosas de cerámica
Diseño de comedor actual con paredes blancas y suelo de baldosas de cerámica
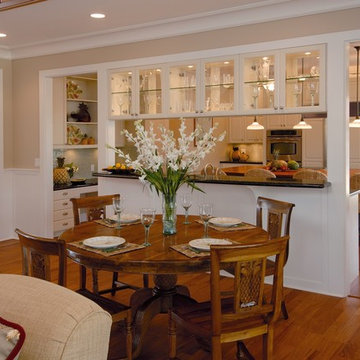
Photographer: Augie Salbosa
Imagen de comedor exótico abierto con suelo marrón
Imagen de comedor exótico abierto con suelo marrón
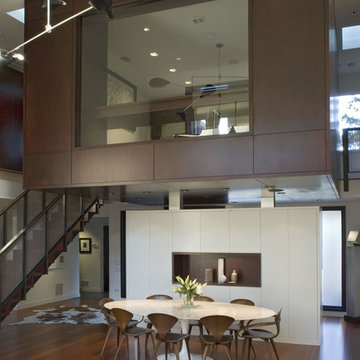
Modelo de comedor contemporáneo con paredes blancas y suelo de madera oscura
2
