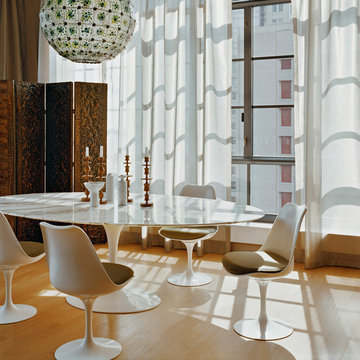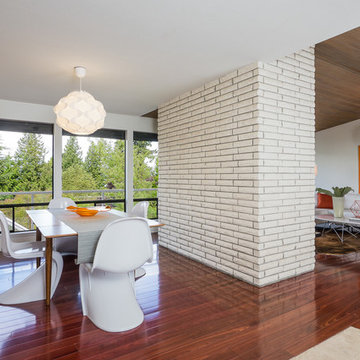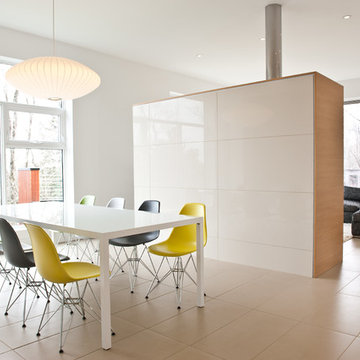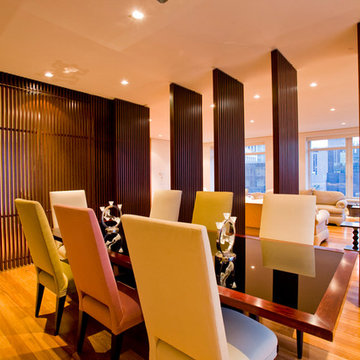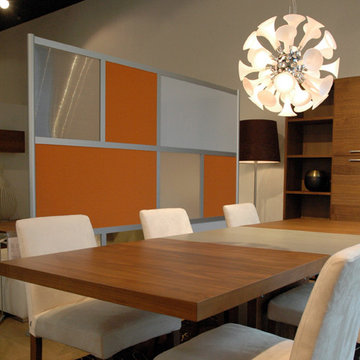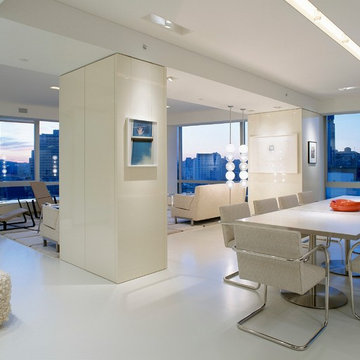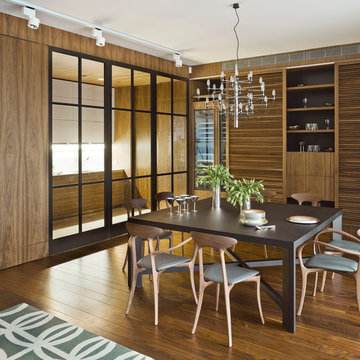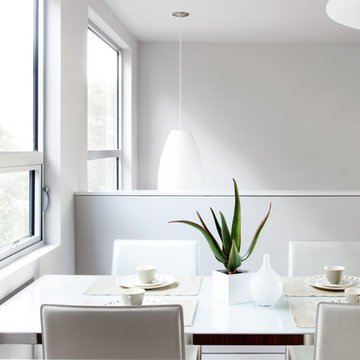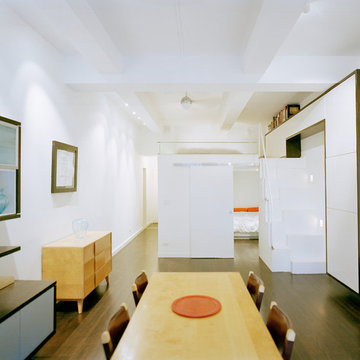18 fotos de comedores modernos
Filtrar por
Presupuesto
Ordenar por:Popular hoy
1 - 18 de 18 fotos
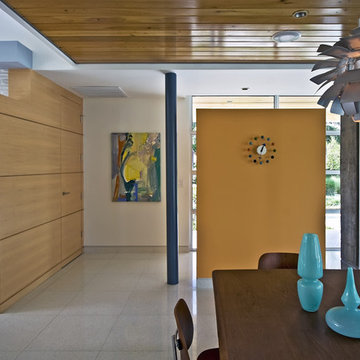
Photographer Rosky & Associates, Inc.
Artwork by Ande Lister
Foto de comedor de cocina moderno con paredes blancas
Foto de comedor de cocina moderno con paredes blancas
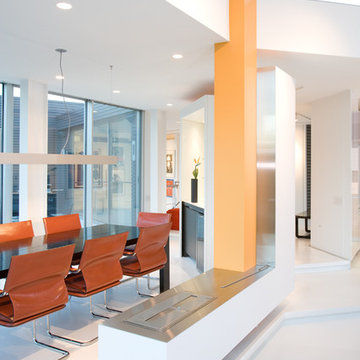
For this house “contextual” means focusing the good view and taking the bad view out of focus. In order to accomplish this, the form of the house was inspired by horse blinders. Conceived as two tubes with directed views, one tube is for entertaining and the other one for sleeping. Directly across the street from the house is a lake, “the good view.” On all other sides of the house are neighbors of very close proximity which cause privacy issues and unpleasant views – “the bad view.” Thus the sides and rear are mostly solid in order to block out the less desirable views and the front is completely transparent in order to frame and capture the lake – “horse blinders.” There are several sustainable features in the house’s detailing. The entire structure is made of pre-fabricated recycled steel and concrete. Through the extensive use of high tech and super efficient glass, both as windows and clerestories, there is no need for artificial light during the day. The heating for the building is provided by a radiant system composed of several hundred feet of tubes filled with hot water embedded into the concrete floors. The façade is made up of composite board that is held away from the skin in order to create ventilated façade. This ventilation helps to control the temperature of the building envelope and a more stable temperature indoors. Photo Credit: Alistair Tutton
Encuentra al profesional adecuado para tu proyecto
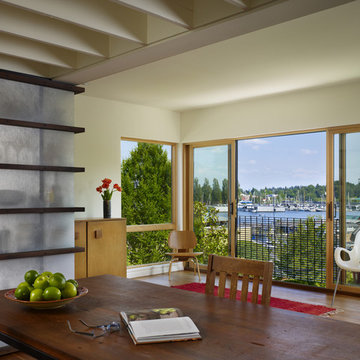
The modern Great Room designed by chadbourne + doss architects focuses on views of Portage Bay. The Pantry is enclosed in translucent fiberglass acrylic.
Photo by Benjamin Benschneider
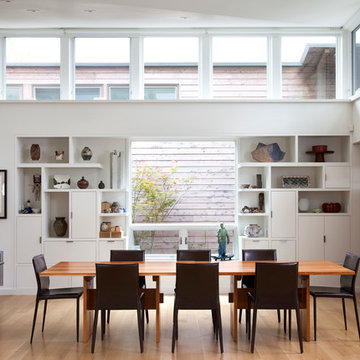
Frank Ooms
Modelo de comedor minimalista con paredes blancas y suelo de madera en tonos medios
Modelo de comedor minimalista con paredes blancas y suelo de madera en tonos medios
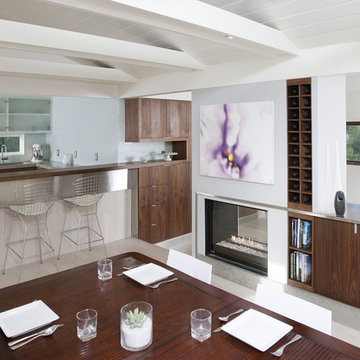
Dining room with dual-sided fireplace and light troughs integrated into existing structural collar ties.
Diseño de comedor minimalista abierto
Diseño de comedor minimalista abierto
Volver a cargar la página para no volver a ver este anuncio en concreto
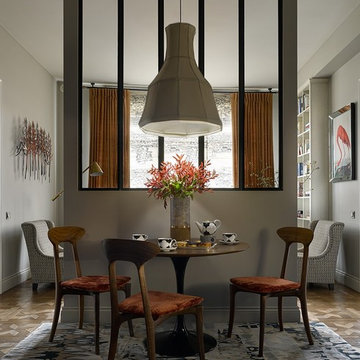
Modelo de comedor minimalista abierto con paredes grises, suelo de madera en tonos medios y suelo marrón
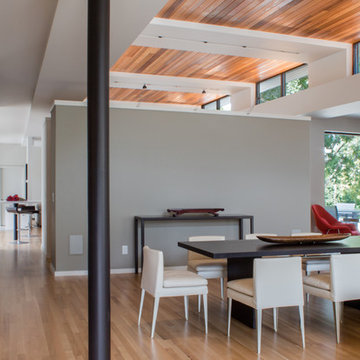
Ruth DiPietro
Modelo de comedor minimalista con paredes grises y suelo de madera en tonos medios
Modelo de comedor minimalista con paredes grises y suelo de madera en tonos medios
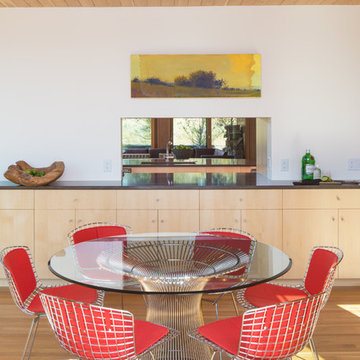
Location: Jackson Hole, WY
Project Manager: Keith A. Benjamin
Superintendent: Russell E. Weaver
Architect: Nagle Hartray
Foto de comedor minimalista abierto
Foto de comedor minimalista abierto
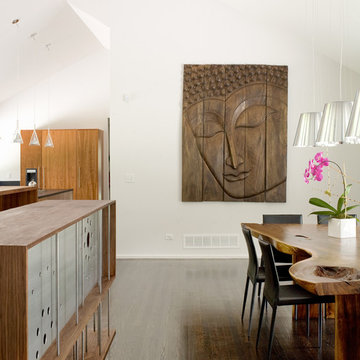
This contemporary renovation makes no concession towards differentiating the old from the new. Rather than razing the entire residence an effort was made to conserve what elements could be worked with and added space where an expanded program required it. Clad with cedar, the addition contains a master suite on the first floor and two children’s rooms and playroom on the second floor. A small vegetated roof is located adjacent to the stairwell and is visible from the upper landing. Interiors throughout the house, both in new construction and in the existing renovation, were handled with great care to ensure an experience that is cohesive. Partition walls that once differentiated living, dining, and kitchen spaces, were removed and ceiling vaults expressed. A new kitchen island both defines and complements this singular space.
The parti is a modern addition to a suburban midcentury ranch house. Hence, the name “Modern with Ranch.”
18 fotos de comedores modernos
1
