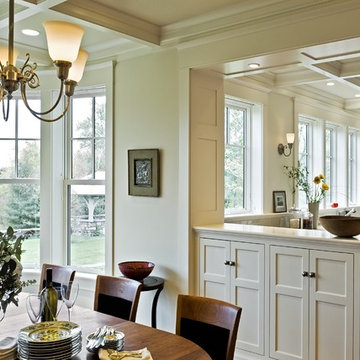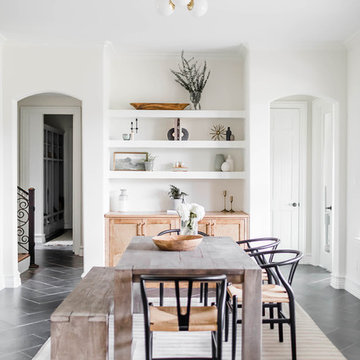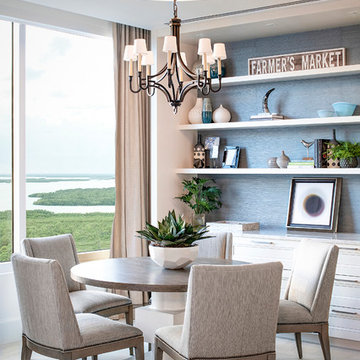2.484 fotos de comedores
Filtrar por
Presupuesto
Ordenar por:Popular hoy
1 - 20 de 2484 fotos

Architect: Brandon Architects Inc.
Contractor/Interior Designer: Patterson Construction, Newport Beach, CA.
Photos by: Jeri Keogel
Diseño de comedor costero con paredes grises, suelo de madera en tonos medios, suelo beige y cortinas
Diseño de comedor costero con paredes grises, suelo de madera en tonos medios, suelo beige y cortinas

Wallpaper: York 63353 Estuary
Paint: Egret White Sw 7570
Tile: AMT Treverk White- all 3 sizes- Staggered. Grout: Mapei 93 Warm Gray
Wine Room: See detail C3
Cabinet: Clear Alder- Ebony- Slab Door
Wood top
Tile: AMT Lounge Spritzer 12 x24 Deco Inlay – Horizontal stacked
Grout: Mapei 93 Warm Gray
Photography: Steve Chenn
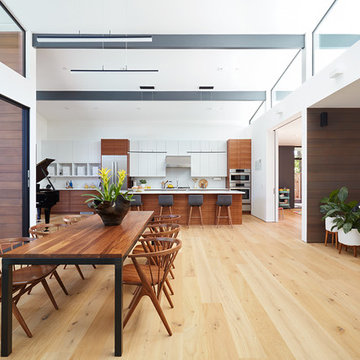
Klopf Architecture and Outer space Landscape Architects designed a new warm, modern, open, indoor-outdoor home in Los Altos, California. Inspired by mid-century modern homes but looking for something completely new and custom, the owners, a couple with two children, bought an older ranch style home with the intention of replacing it.
Created on a grid, the house is designed to be at rest with differentiated spaces for activities; living, playing, cooking, dining and a piano space. The low-sloping gable roof over the great room brings a grand feeling to the space. The clerestory windows at the high sloping roof make the grand space light and airy.
Upon entering the house, an open atrium entry in the middle of the house provides light and nature to the great room. The Heath tile wall at the back of the atrium blocks direct view of the rear yard from the entry door for privacy.
The bedrooms, bathrooms, play room and the sitting room are under flat wing-like roofs that balance on either side of the low sloping gable roof of the main space. Large sliding glass panels and pocketing glass doors foster openness to the front and back yards. In the front there is a fenced-in play space connected to the play room, creating an indoor-outdoor play space that could change in use over the years. The play room can also be closed off from the great room with a large pocketing door. In the rear, everything opens up to a deck overlooking a pool where the family can come together outdoors.
Wood siding travels from exterior to interior, accentuating the indoor-outdoor nature of the house. Where the exterior siding doesn’t come inside, a palette of white oak floors, white walls, walnut cabinetry, and dark window frames ties all the spaces together to create a uniform feeling and flow throughout the house. The custom cabinetry matches the minimal joinery of the rest of the house, a trim-less, minimal appearance. Wood siding was mitered in the corners, including where siding meets the interior drywall. Wall materials were held up off the floor with a minimal reveal. This tight detailing gives a sense of cleanliness to the house.
The garage door of the house is completely flush and of the same material as the garage wall, de-emphasizing the garage door and making the street presentation of the house kinder to the neighborhood.
The house is akin to a custom, modern-day Eichler home in many ways. Inspired by mid-century modern homes with today’s materials, approaches, standards, and technologies. The goals were to create an indoor-outdoor home that was energy-efficient, light and flexible for young children to grow. This 3,000 square foot, 3 bedroom, 2.5 bathroom new house is located in Los Altos in the heart of the Silicon Valley.
Klopf Architecture Project Team: John Klopf, AIA, and Chuang-Ming Liu
Landscape Architect: Outer space Landscape Architects
Structural Engineer: ZFA Structural Engineers
Staging: Da Lusso Design
Photography ©2018 Mariko Reed
Location: Los Altos, CA
Year completed: 2017
Encuentra al profesional adecuado para tu proyecto

Interior Design by ecd Design LLC
This newly remodeled home was transformed top to bottom. It is, as all good art should be “A little something of the past and a little something of the future.” We kept the old world charm of the Tudor style, (a popular American theme harkening back to Great Britain in the 1500’s) and combined it with the modern amenities and design that many of us have come to love and appreciate. In the process, we created something truly unique and inspiring.
RW Anderson Homes is the premier home builder and remodeler in the Seattle and Bellevue area. Distinguished by their excellent team, and attention to detail, RW Anderson delivers a custom tailored experience for every customer. Their service to clients has earned them a great reputation in the industry for taking care of their customers.
Working with RW Anderson Homes is very easy. Their office and design team work tirelessly to maximize your goals and dreams in order to create finished spaces that aren’t only beautiful, but highly functional for every customer. In an industry known for false promises and the unexpected, the team at RW Anderson is professional and works to present a clear and concise strategy for every project. They take pride in their references and the amount of direct referrals they receive from past clients.
RW Anderson Homes would love the opportunity to talk with you about your home or remodel project today. Estimates and consultations are always free. Call us now at 206-383-8084 or email Ryan@rwandersonhomes.com.

New Construction-
The big challenge of this kitchen was the lack of wall cabinet space due to the large number of windows, and the client’s desire to have furniture in the kitchen . The view over a private lake is worth the trade, but finding a place to put dishes and glasses became problematic. The house was designed by Architect, Jack Jenkins and he allowed for a walk in pantry around the corner that accommodates smaller countertop appliances, food and a second refrigerator. Back at the Kitchen, Dishes & glasses were placed in drawers that were customized to accommodate taller tumblers. Base cabinets included rollout drawers to maximize the storage. The bookcase acts as a mini-drop off for keys on the way out the door. A second oven was placed on the island, so the microwave could be placed higher than countertop level on one of the only walls in the kitchen. Wall space was exclusively dedicated to appliances. The furniture pcs in the kitchen was selected and designed into the plan with dish storage in mind, but feels spontaneous in this casual and warm space.
Homeowners have grown children, who are often home. Their extended family is very large family. Father’s Day they had a small gathering of 24 people, so the kitchen was the heart of activity. The house has a very restful feel and casually entertain often.Multiple work zones for multiple people. Plenty of space to lay out buffet style meals for large gatherings.Sconces at window, slat board walls, brick tile backsplash,
Bathroom Vanity, Mudroom, & Kitchen Space designed by Tara Hutchens CKB, CBD (Designer at Splash Kitchens & Baths) Finishes and Styling by Cathy Winslow (owner of Splash Kitchens & Baths) Photos by Tom Harper.
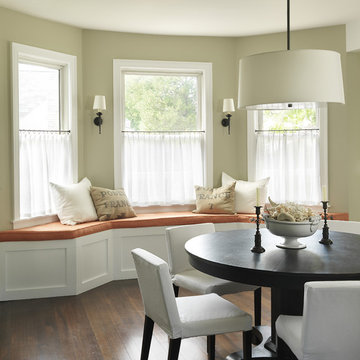
photo taken by Nat Rea photography
Diseño de comedor tradicional con paredes beige, suelo de madera oscura y cortinas
Diseño de comedor tradicional con paredes beige, suelo de madera oscura y cortinas
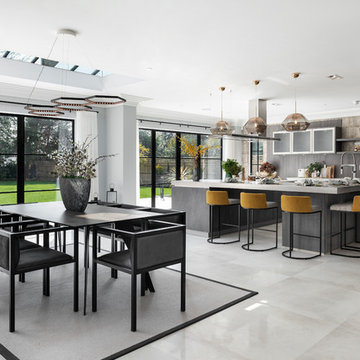
A striking industrial kitchen for a newly built home in Buckinghamshire. This exquisite property, developed by EAB Homes, is a magnificent new home that sets a benchmark for individuality and refinement. The home is a beautiful example of open-plan living and the kitchen is the relaxed heart of the home and forms the hub for the dining area, coffee station, wine area, prep kitchen and garden room.
The kitchen layout centres around a U-shaped kitchen island which creates additional storage space and a large work surface for food preparation or entertaining friends. To add a contemporary industrial feel, the kitchen cabinets are finished in a combination of Grey Oak and Graphite Concrete. Steel accents such as the knurled handles, thicker island worktop with seamless welded sink, plinth and feature glazed units add individuality to the design and tie the kitchen together with the overall interior scheme.
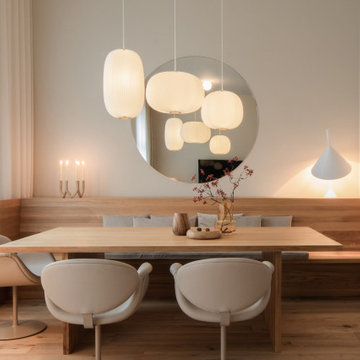
Imagen de comedor escandinavo pequeño sin chimenea con paredes blancas, suelo de madera clara y suelo beige
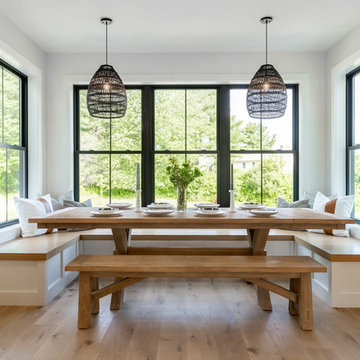
Modelo de comedor de estilo de casa de campo pequeño sin chimenea con paredes grises, suelo de madera clara y suelo beige

Merrick Ales Photography
Foto de comedor actual pequeño sin chimenea con paredes multicolor y suelo de madera oscura
Foto de comedor actual pequeño sin chimenea con paredes multicolor y suelo de madera oscura

Kitchen:
• Material – Plain Sawn White Oak
• Finish – Unfinished
• Door Style – #7 Shaker 1/4"
• Cabinet Construction – Inset
Kitchen Island/Hutch:
• Material – Painted Maple
• Finish – Black Horizon
• Door Style – Uppers: #28 Shaker 1/2"; Lowers: #50 3" Shaker 1/2"
• Cabinet Construction – Inset
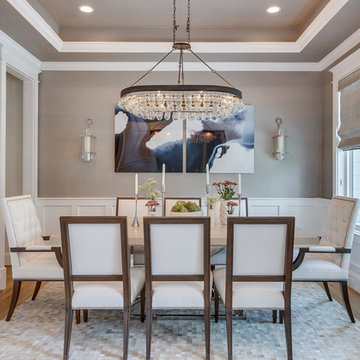
Christy Kosnic Photography
Diseño de comedor tradicional renovado grande cerrado sin chimenea con paredes grises y suelo de madera clara
Diseño de comedor tradicional renovado grande cerrado sin chimenea con paredes grises y suelo de madera clara
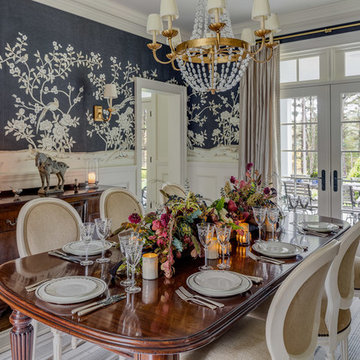
Greg Premru
Foto de comedor campestre de tamaño medio cerrado sin chimenea con paredes multicolor y suelo de madera oscura
Foto de comedor campestre de tamaño medio cerrado sin chimenea con paredes multicolor y suelo de madera oscura
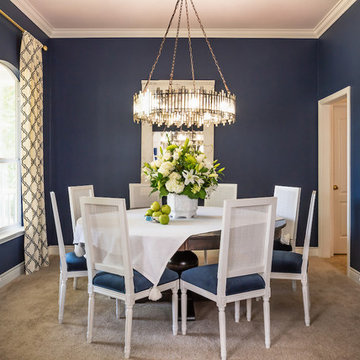
Dramatic navy walls are particularly romantic for night time dinner parties. The stunning chandelier, by Arhaus, sets the tone for this decidedly grown-up space. Dining chairs, upholstered in Perennial Navy are from RH.
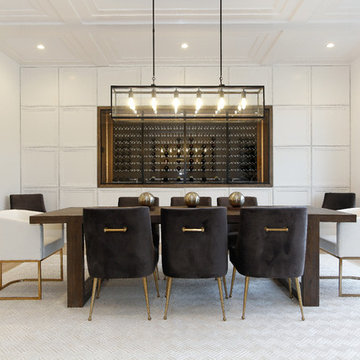
Foto de comedor actual grande cerrado sin chimenea con paredes blancas, suelo de madera clara y suelo marrón
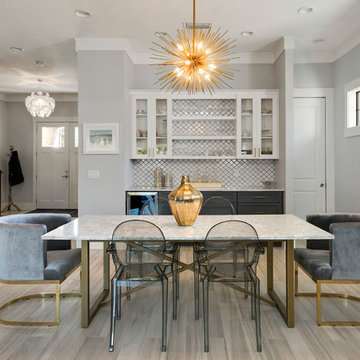
Ejemplo de comedor clásico renovado de tamaño medio sin chimenea con paredes grises y suelo beige
2.484 fotos de comedores
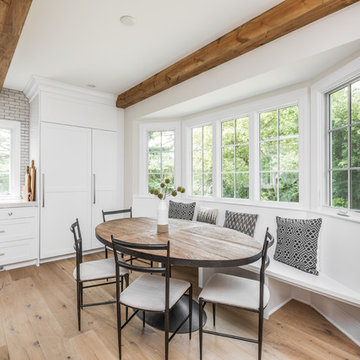
Foto de comedor de cocina clásico con paredes blancas, suelo de madera clara y suelo beige
1
