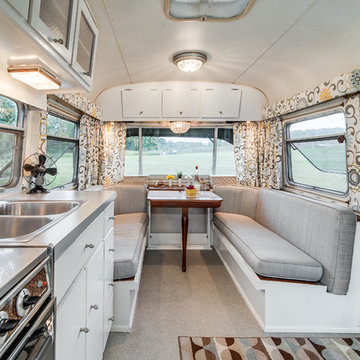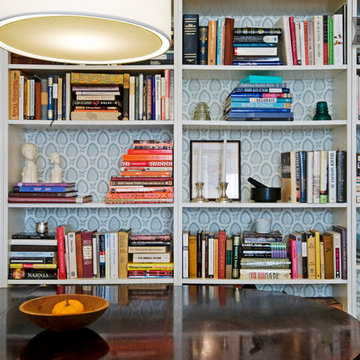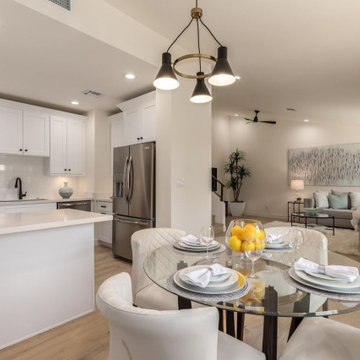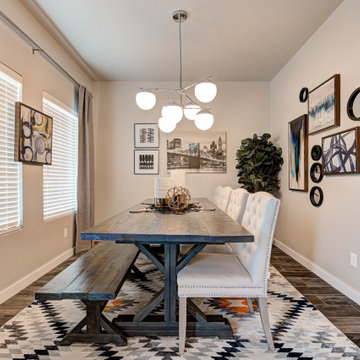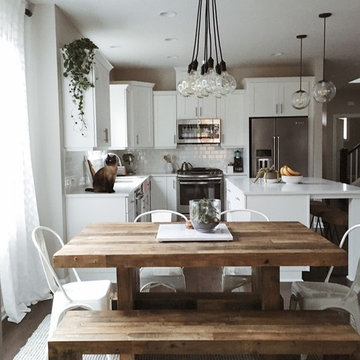3.068 fotos de comedores pequeños
Filtrar por
Presupuesto
Ordenar por:Popular hoy
21 - 40 de 3068 fotos
Artículo 1 de 3
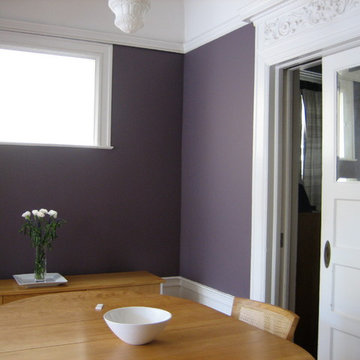
Myriem Drainer
Foto de comedor tradicional pequeño cerrado con paredes púrpuras y suelo de madera clara
Foto de comedor tradicional pequeño cerrado con paredes púrpuras y suelo de madera clara
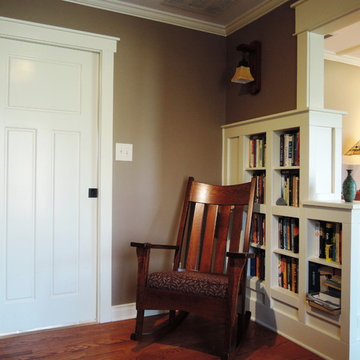
Built-ins shelves are a key component in the 'Reading Room' adjacent to he Dining Room. The Reading Room also serves as a mingling/cocktail area during dinners with family and friends.
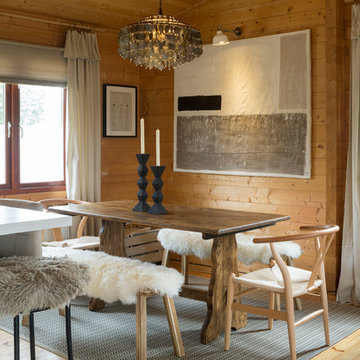
Open plan kitchen living area in a log cabin on the outskirts of London. This is the designer's own home.
All of the furniture has been sourced from high street retailers, car boot sales, ebay, handed down and upcycled.
The dining table was free from a pub clearance (lovingly and sweatily sanded down through 10 layers of thick, black paint, and waxed). The benches are IKEA. The painting is by Pia.
Design by Pia Pelkonen
Photography by Richard Chivers
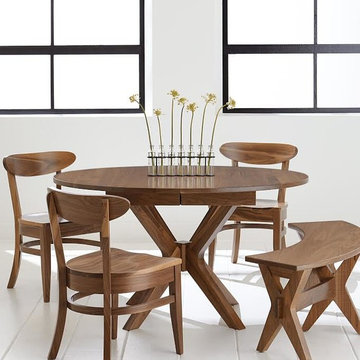
The Vadsco Pedestal table is a modern take on the dining table. The Vadsco table is available in a 42x54" oval shape with 1 - 12" leaf. Also available in 48x54 - with up to 1 - 12" leaf.
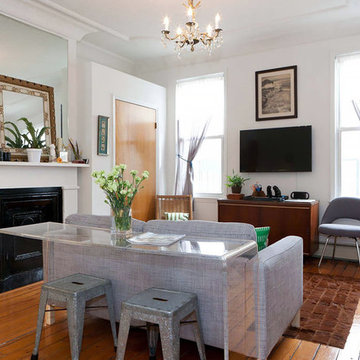
Because the apartment was too small for a dedicated dining area and home office space, we custom-designed a long, acrylic console to flank the back of the couch, where tenants can enjoy meals and work on their laptops. A patchwork cowhide rug warms the space, and separates the living and dining areas. Clients chose to keep all the walls in this space a flat white color in case they needed to make quick touchups down the road.
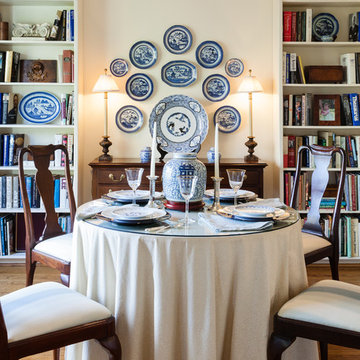
Open bookshelves create a cozy atmosphere in the small dining room and a collection of antique blue and white Canton china adds color to an otherwise neutral room. The dining table was created from a metal pedestal base from a restaurant supply source with a 42" diameter plywood top. An alternate 54" diameter plywood with its own skirt will allow seating for six guests. In addition to the books and china, the shelves display some of the owner's collection of antique wood boxes, architectural fragments, family photos and a furniture mold.
Photo by Lisa Banting
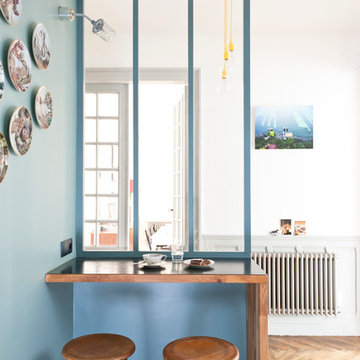
Julien Fernandez
Ejemplo de comedor contemporáneo pequeño abierto sin chimenea con paredes azules y suelo de madera en tonos medios
Ejemplo de comedor contemporáneo pequeño abierto sin chimenea con paredes azules y suelo de madera en tonos medios
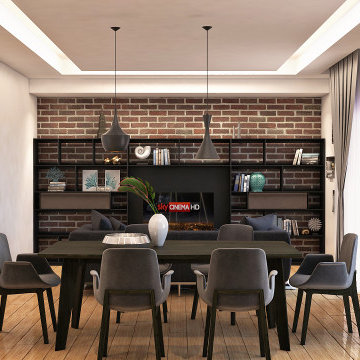
Modelo de comedor moderno pequeño con suelo de baldosas de porcelana
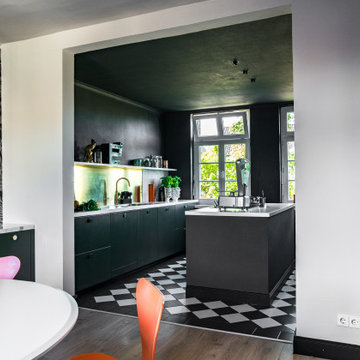
Modelo de comedor de cocina industrial pequeño con paredes negras y suelo de madera clara
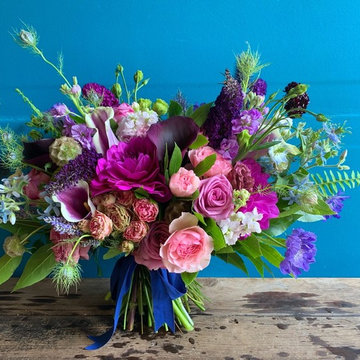
Oakland, California-based floral designer Pilar Zuniga of Gorgeous & Green fashioned a hand-tied bridal bouquet in a cool paletted with fuschia dahlias as the focal flower.
Photography: Gorgeous & Green

In this open floor plan we defined the dining room by added faux wainscoting. Then painted it Sherwin Williams Dovetail. The ceilings are also low in this home so we added a semi flush mount instead of a chandelier here.
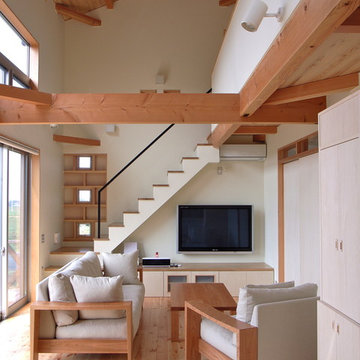
ネコと楽しめる階段室。3つの小窓は一番下がネコ用、真ん中がヒト用です。
踊り場も広いから読書をするのにも快適です。
家具の一部を伸ばして階段になっています。
家具と階段の一部を兼ねることでデザインもスッキリ、何よりも楽しそうな雰囲気が出ます!
Imagen de comedor moderno pequeño abierto con paredes blancas, suelo de madera clara y suelo marrón
Imagen de comedor moderno pequeño abierto con paredes blancas, suelo de madera clara y suelo marrón
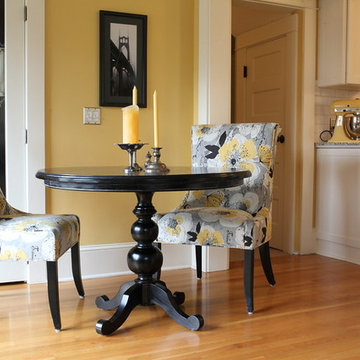
© Rick Keating Photographer, all rights reserved, not for reproduction http://www.rickkeatingphotographer.com
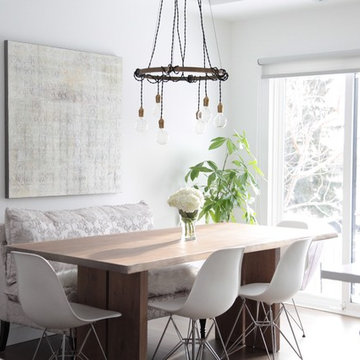
Andrea Whitfield
Diseño de comedor contemporáneo pequeño abierto con paredes blancas y suelo de madera en tonos medios
Diseño de comedor contemporáneo pequeño abierto con paredes blancas y suelo de madera en tonos medios
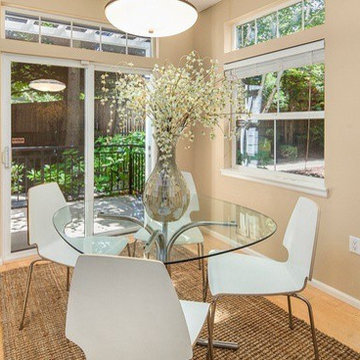
Ejemplo de comedor moderno pequeño cerrado sin chimenea con paredes beige y suelo de madera clara
3.068 fotos de comedores pequeños
2
