304 fotos de comedores pequeños con vigas vistas
Filtrar por
Presupuesto
Ordenar por:Popular hoy
61 - 80 de 304 fotos
Artículo 1 de 3
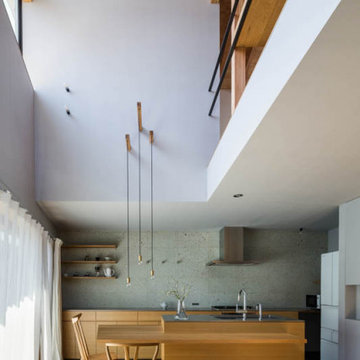
Diseño de comedor gris pequeño abierto con paredes grises, suelo de baldosas de porcelana, suelo gris y vigas vistas
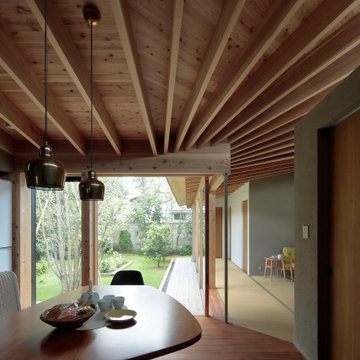
天井の表し梁がリズミカルに円弧を描きます。
Ejemplo de comedor de cocina pequeño con paredes verdes, suelo de madera en tonos medios, vigas vistas y papel pintado
Ejemplo de comedor de cocina pequeño con paredes verdes, suelo de madera en tonos medios, vigas vistas y papel pintado
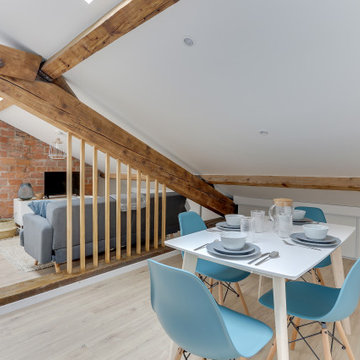
Cet appartement à entièrement été créé et viabilisé à partir de combles vierges. Ces larges espaces sous combles étaient tellement vastes que j'ai pu y implanter deux appartements de type 2. Retrouvez son jumeau dans un tout autre style nommé NATURAL dans la catégorie projets.
Pour la rénovation de cet appartement l'enjeu était d'optimiser les espaces tout en conservant le plus de charme et de cachet possible. J'ai donc sans hésité choisi de laisser les belles poutres de la charpente apparentes ainsi qu'un mur de brique existant que nous avons pris le soin de rénover.
L'ajout d'une claustras sur mesure nous permet de distinguer le coin TV du coin repas.
La large cuisine installée sous un plafond cathédrale nous offre de beaux et lumineux volumes : mission réussie pour les propriétaires qui souhaitaient proposer un logement sous pentes sans que leurs locataires se sentent oppressés !
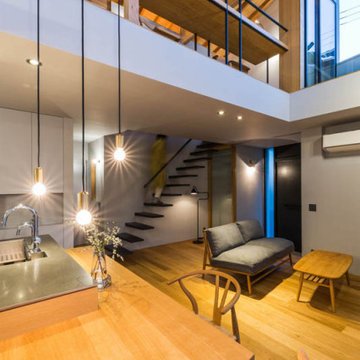
Foto de comedor gris pequeño abierto con paredes grises, suelo de baldosas de porcelana, suelo gris y vigas vistas
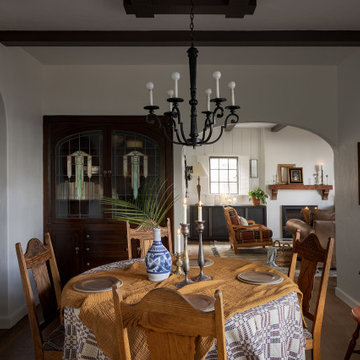
Dining room with round dining table and antique chairs, a black matte chandelier, seating in the corner, and exposed painted beams. A cut out looks into the living room and opens the space.
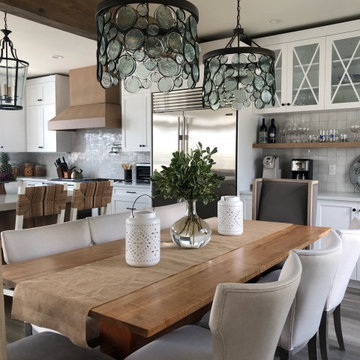
Ejemplo de comedor marinero pequeño abierto con paredes blancas, suelo laminado, todas las chimeneas, marco de chimenea de piedra, suelo gris y vigas vistas
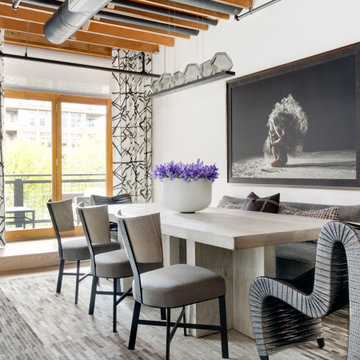
Ejemplo de comedor de cocina actual pequeño con paredes blancas, suelo de madera clara, suelo beige y vigas vistas
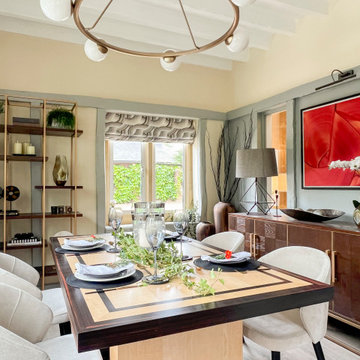
Nested in the beautiful Cotswolds, this converted barn was in need of a redesign and modernisation to maintain its country style yet bring a contemporary twist. The home owner wanted a formal dining room inspired by an art deco scheme, centred around the table she fell in love with and her contemporary artwork.
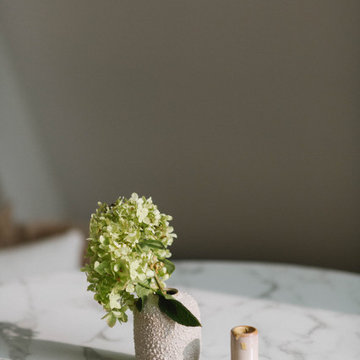
Modelo de comedor retro pequeño con paredes blancas, suelo de madera clara, todas las chimeneas, marco de chimenea de piedra, suelo beige y vigas vistas
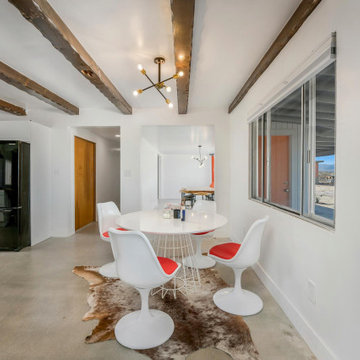
Open concept living room opens to dining area with midcentury modern dining chairs.
Foto de comedor de cocina moderno pequeño con paredes blancas, suelo de cemento, suelo beige y vigas vistas
Foto de comedor de cocina moderno pequeño con paredes blancas, suelo de cemento, suelo beige y vigas vistas
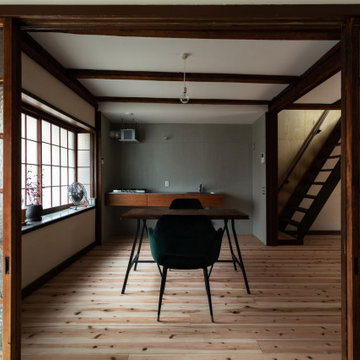
玄関土間から居間を見る。(撮影:笹倉洋平)
Diseño de comedor tradicional pequeño abierto con paredes blancas, suelo de madera clara, suelo beige, vigas vistas y machihembrado
Diseño de comedor tradicional pequeño abierto con paredes blancas, suelo de madera clara, suelo beige, vigas vistas y machihembrado
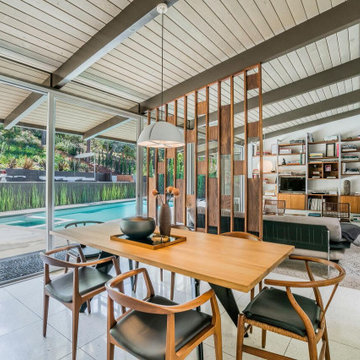
Dining room with solid walnut partition.
Foto de comedor retro pequeño con paredes blancas y vigas vistas
Foto de comedor retro pequeño con paredes blancas y vigas vistas
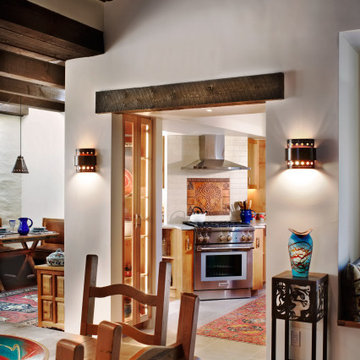
A view from the Dining Room through what used to be a blank wall with a vent on it. Opened it up and replaced the old china cabinets with two lit display cabinets. Rotated the range from the back wall and made it a focal point at the same time as making more room to work there in the small galley kitchen.
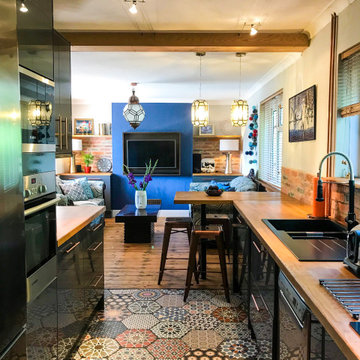
Modelo de comedor ecléctico pequeño abierto con paredes grises, suelo de baldosas de porcelana, suelo multicolor, vigas vistas y ladrillo
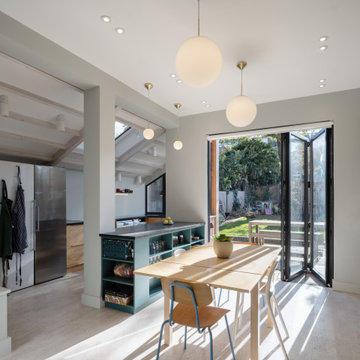
Extensions and remodelling of a north London house transformed this family home. A new dormer extension for home working and at ground floor a small kitchen extension which transformed the back of the house, replacing a cramped kitchen dining room with poor connections to the garden to create a large open space for entertaining, cooking, and family life with daylight and views in all directions; to the living rooms, new mini courtyard and garden.
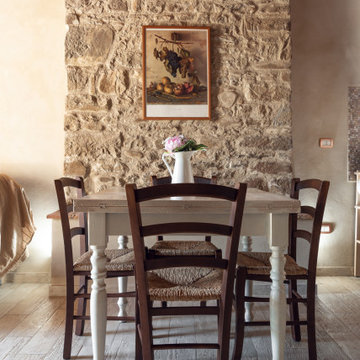
Committenti: Francesca & Davide. Ripresa fotografica: impiego obiettivo 24mm su pieno formato; macchina su treppiedi con allineamento ortogonale dell'inquadratura; impiego luce naturale esistente con l'ausilio di luci flash e luci continue 5500°K. Post-produzione: aggiustamenti base immagine; fusione manuale di livelli con differente esposizione per produrre un'immagine ad alto intervallo dinamico ma realistica; rimozione elementi di disturbo. Obiettivo commerciale: realizzazione fotografie di complemento ad annunci su siti web di affitti come Airbnb, Booking, eccetera; pubblicità su social network.
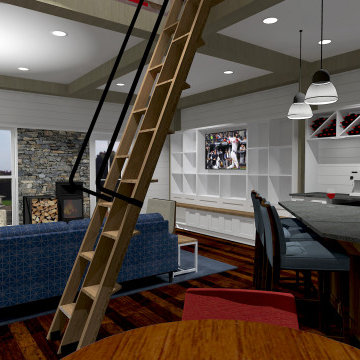
View from dining area toward living room
Ejemplo de comedor campestre pequeño con con oficina, paredes blancas, suelo de madera oscura, estufa de leña, marco de chimenea de piedra, suelo marrón, vigas vistas y machihembrado
Ejemplo de comedor campestre pequeño con con oficina, paredes blancas, suelo de madera oscura, estufa de leña, marco de chimenea de piedra, suelo marrón, vigas vistas y machihembrado
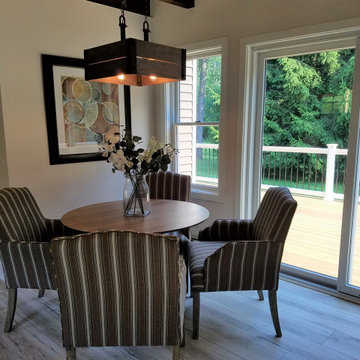
Comfortable dining in upholstered chairs with a view of the woods outside. The rustic wood chandelier echoes the rustic wood beams and kitchen cabinetry in keeping with the natural materials throughout.
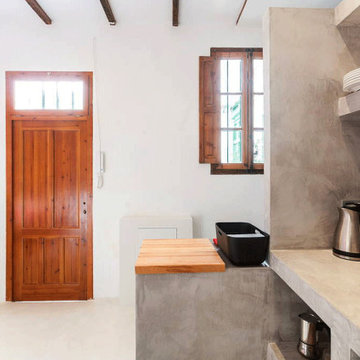
Modelo de comedor mediterráneo pequeño con con oficina, paredes blancas, suelo de cemento, suelo blanco y vigas vistas
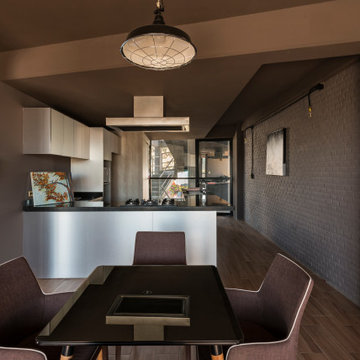
Piedra “Stone” is a residential building that aimed to evoke the form of a polished geometry that experiences the flow of energy between the earth and the sky. The selection of the reflective glass facade was key to produce this evocation, since it reflects and changes with its context, becoming a dynamic element.
The architectural program consisted of 3 towers placed one next to the other, surrounding the common garden, the geometry of each building is shaped as if it dialogs and seduces the neighboring volume, wanting to touch but never succeeding. Each one is part of a system keeping its individuality and essence.
This apartment complex is designed to create a unique experience for each homeowner since they will all be different as well; hence each one of the 30 apartments units is different in surface, shape, location, or features. Seeking an individual identity for their owners. Additionally, the interior design was designed to provide an intimate and unique discovery. For that purpose, each apartment has handcrafted golden appliances such as lamps, electric outlets, faucets, showers, etc that intend to awaken curiosity along the way.
Additionally, one of the main objectives of the project was to promote an integrated community where neighbors could do more than cohabitate. Consequently, the towers were placed surrounding an urban orchard where not only the habitats will have the opportunity to grow their own food but also socialize and even have creative conflicts with each other. Finally, instead of demolishing an existing guest house located in the lot, the design team decided to integrate it into the community as a social space in the center of the lot that the neighbors decided to occupy as an art workshop for painters and was even occupied for such purpose even during the construction of the towers.
304 fotos de comedores pequeños con vigas vistas
4