796 fotos de comedores pequeños con todas las chimeneas
Filtrar por
Presupuesto
Ordenar por:Popular hoy
141 - 160 de 796 fotos
Artículo 1 de 3
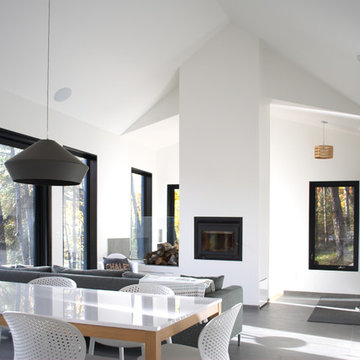
Luc Bélanger
Imagen de comedor nórdico pequeño con paredes blancas, suelo de baldosas de cerámica, todas las chimeneas, marco de chimenea de yeso y suelo gris
Imagen de comedor nórdico pequeño con paredes blancas, suelo de baldosas de cerámica, todas las chimeneas, marco de chimenea de yeso y suelo gris
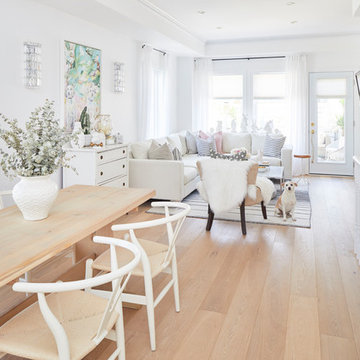
Modelo de comedor escandinavo pequeño con paredes blancas, suelo de madera clara, todas las chimeneas, marco de chimenea de madera y suelo blanco
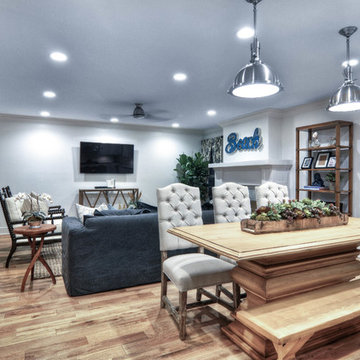
Foto de comedor de cocina costero pequeño con paredes blancas, suelo de madera clara, todas las chimeneas y marco de chimenea de madera
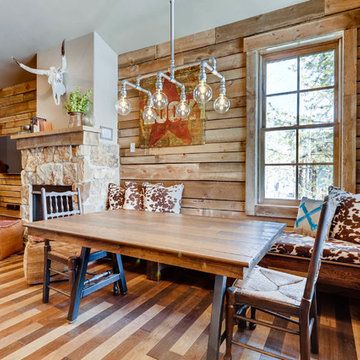
Rent this cabin in Grand Lake Colorado at www.GrandLakeCabinRentals.com
Imagen de comedor rural pequeño abierto con paredes marrones, suelo de madera oscura, todas las chimeneas, marco de chimenea de piedra y suelo marrón
Imagen de comedor rural pequeño abierto con paredes marrones, suelo de madera oscura, todas las chimeneas, marco de chimenea de piedra y suelo marrón
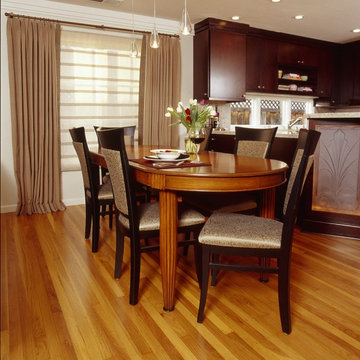
Photo by Bernardo Grijalva
Imagen de comedor minimalista pequeño abierto con paredes verdes, suelo de madera en tonos medios, todas las chimeneas y marco de chimenea de piedra
Imagen de comedor minimalista pequeño abierto con paredes verdes, suelo de madera en tonos medios, todas las chimeneas y marco de chimenea de piedra
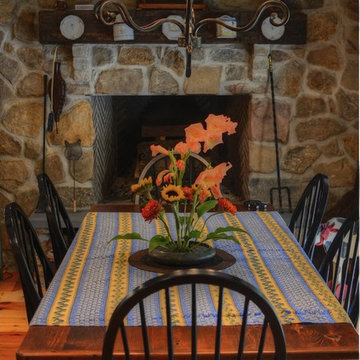
Circa 1728, this house was expanded on with a new kitchen, breakfast area, entrance hall and closet area. The new second floor consisted of a billard room and connecting hallway to the existing residence.
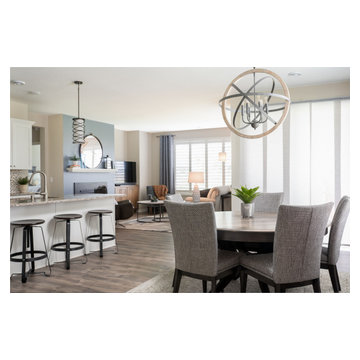
Transitional dining area with neutral finishes and pops of color
Modelo de comedor tradicional renovado pequeño abierto con paredes grises, suelo vinílico, todas las chimeneas y suelo gris
Modelo de comedor tradicional renovado pequeño abierto con paredes grises, suelo vinílico, todas las chimeneas y suelo gris
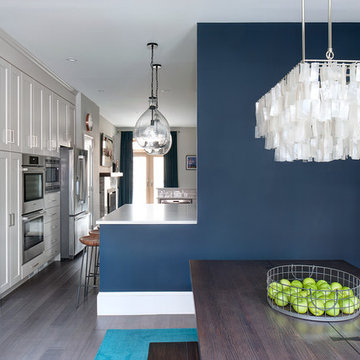
When down2earth interior design was called upon to redesign this Queen Village row house, we knew that a complete overhaul to the plan was necessary. The kitchen, originally in the back of the house, had an unusable fireplace taking up valuable space, a terrible workflow, and cabinets and counters that had seen better days. The dining room and family room were one open space without definition or character.
The solution: reorganize the entire first floor. The dining area, with its deep blue walls and capiz chandelier, provides an immediate sense of place when you first walk into the home, and there is space for entryway items immediately next to the door.
Photos: Rebecca McAlpin
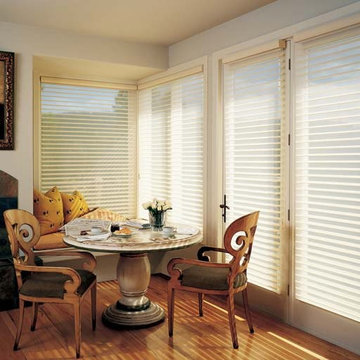
Imagen de comedor clásico pequeño abierto con paredes blancas, suelo de madera en tonos medios, todas las chimeneas, marco de chimenea de baldosas y/o azulejos y suelo marrón
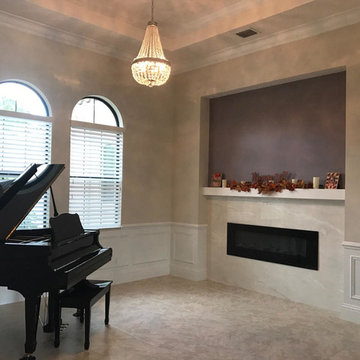
Porcelain tile slab with floating mantle electric fireplace
Modelo de comedor de cocina clásico renovado pequeño con paredes beige, todas las chimeneas y marco de chimenea de baldosas y/o azulejos
Modelo de comedor de cocina clásico renovado pequeño con paredes beige, todas las chimeneas y marco de chimenea de baldosas y/o azulejos
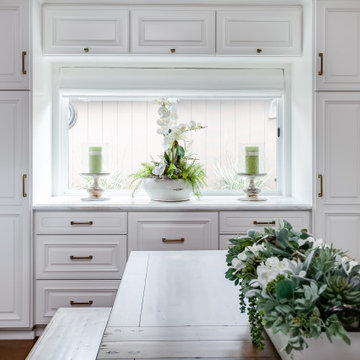
The dining area is an extension of the kitchen and boasts storage for pantry items, china, serving vessels, and small appliances. Cabinetry surrounds the window and a buffet counter clad in statuario marble makes entertaining a snap.
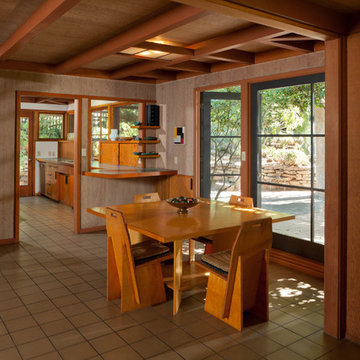
This view is from the "link" into 1949 dining room and kitchen. Addition was slab on grade to match existing floor height, and we added quarry tile throughout. Original interior walls were plywood stained grey. Furniture throughout is just perfect for this period and style. Scott Mayoral photo
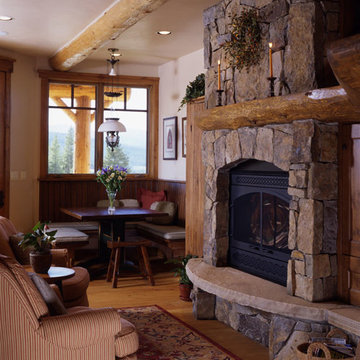
Another moss rock fireplace is the focal point for the casual eating area and kitchen. It's cozy warmth provides just the right touch on cold winter days and chilly spring and fall mornings.
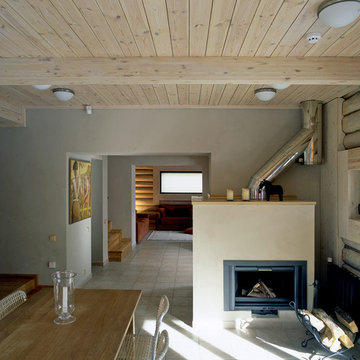
архитектор Алексей Розенберг
фото Евгений Лучин
Foto de comedor de estilo de casa de campo pequeño con todas las chimeneas
Foto de comedor de estilo de casa de campo pequeño con todas las chimeneas
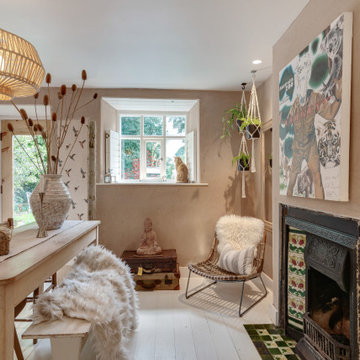
This dining room brings the outdoors in as much as possible in this listed property. The owners are keen travellers and use this space for work as well as entertainment.
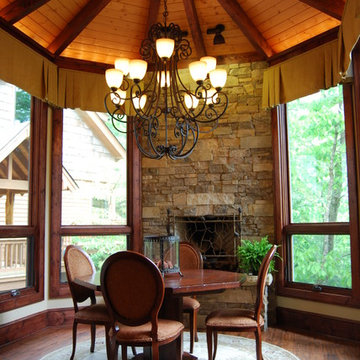
This addition was added to the kitchen area. It features a rock fireplace, vaulted ceiling and large windows to showcase views of the lake. Designed by Peter J. Pioli Interiors in Sapphire, NC.
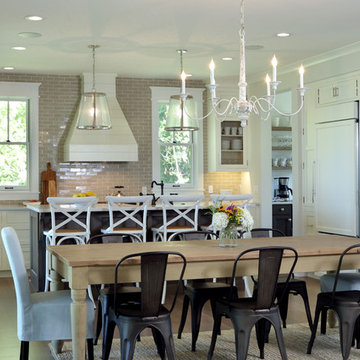
Builder: Boone Construction
Photographer: M-Buck Studio
This lakefront farmhouse skillfully fits four bedrooms and three and a half bathrooms in this carefully planned open plan. The symmetrical front façade sets the tone by contrasting the earthy textures of shake and stone with a collection of crisp white trim that run throughout the home. Wrapping around the rear of this cottage is an expansive covered porch designed for entertaining and enjoying shaded Summer breezes. A pair of sliding doors allow the interior entertaining spaces to open up on the covered porch for a seamless indoor to outdoor transition.
The openness of this compact plan still manages to provide plenty of storage in the form of a separate butlers pantry off from the kitchen, and a lakeside mudroom. The living room is centrally located and connects the master quite to the home’s common spaces. The master suite is given spectacular vistas on three sides with direct access to the rear patio and features two separate closets and a private spa style bath to create a luxurious master suite. Upstairs, you will find three additional bedrooms, one of which a private bath. The other two bedrooms share a bath that thoughtfully provides privacy between the shower and vanity.
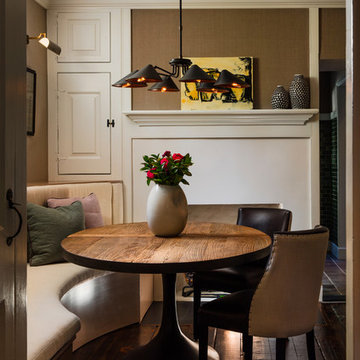
Jason Varney
Diseño de comedor de cocina clásico renovado pequeño con paredes beige, suelo de madera oscura, todas las chimeneas y marco de chimenea de yeso
Diseño de comedor de cocina clásico renovado pequeño con paredes beige, suelo de madera oscura, todas las chimeneas y marco de chimenea de yeso
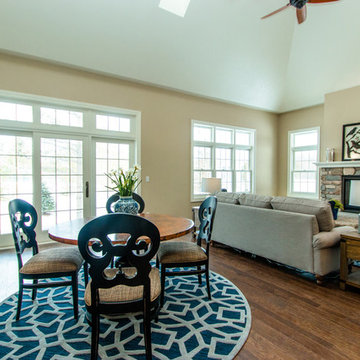
Annette Anderson - interior designer, Pete Seroogy - photographer
Imagen de comedor tradicional renovado pequeño abierto con paredes beige, suelo de madera en tonos medios, todas las chimeneas y marco de chimenea de piedra
Imagen de comedor tradicional renovado pequeño abierto con paredes beige, suelo de madera en tonos medios, todas las chimeneas y marco de chimenea de piedra
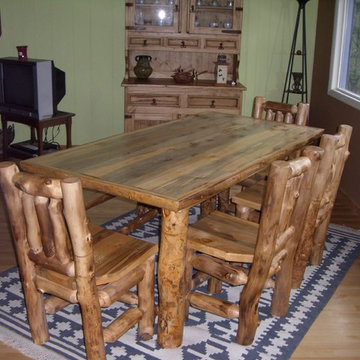
Custom dining set made using Colorado Aspen trees and beetle kill pine.
Foto de comedor rústico pequeño cerrado con paredes verdes, suelo de madera clara, todas las chimeneas, marco de chimenea de piedra y suelo beige
Foto de comedor rústico pequeño cerrado con paredes verdes, suelo de madera clara, todas las chimeneas, marco de chimenea de piedra y suelo beige
796 fotos de comedores pequeños con todas las chimeneas
8