796 fotos de comedores pequeños con todas las chimeneas
Filtrar por
Presupuesto
Ordenar por:Popular hoy
221 - 240 de 796 fotos
Artículo 1 de 3
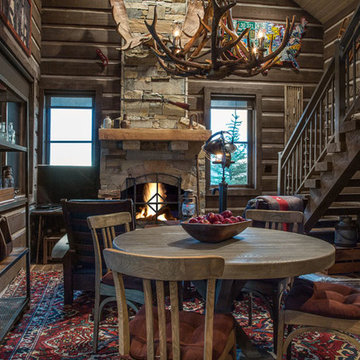
Photos by Scot Zimmerman, Interior Design by Kay Mammen & Nancy Johnson
Diseño de comedor rural pequeño abierto con paredes marrones, suelo de madera oscura, todas las chimeneas, marco de chimenea de piedra y suelo marrón
Diseño de comedor rural pequeño abierto con paredes marrones, suelo de madera oscura, todas las chimeneas, marco de chimenea de piedra y suelo marrón
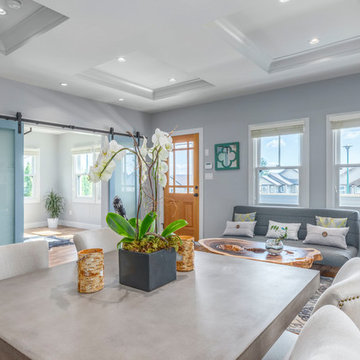
Imagen de comedor tradicional renovado pequeño abierto con paredes grises, suelo de madera en tonos medios, todas las chimeneas, marco de chimenea de madera y suelo marrón
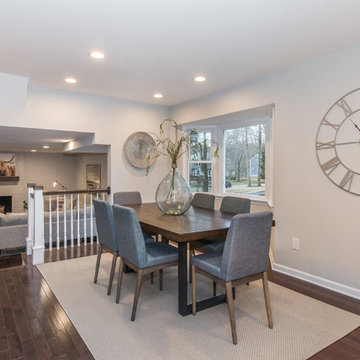
The Randolph flip is another successful project by an energetic client always looking to fix up a very uncared home and flip it to a lucky buyer. The end result is a very open clean house with many beautiful features. THis home had been neglected for years starting on the outside with very overgrown landscaping making it a very unfriendly looking home nobody would want to approach. We cleaned up the yard gave it some new bright siding. But the real magic happened on the inside by opening up the living room, kitchen and dining area creating a welcome and entertaining amenable space. We relocated the kitchen to give it a better flow and allowing for the kitchen to enlarge in size. Created a more friendly family room by refacing the fireplace in stone and giving everything a fresh look. Upstairs we expanded the master bedroom and gave it a beautiful master bathroom. Take a look and see the transformation!
Front door photography, llc
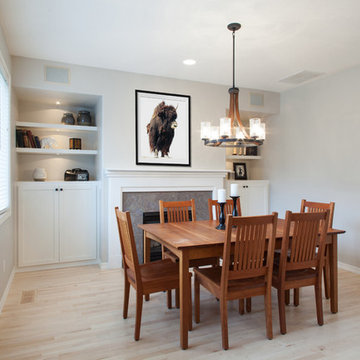
Portland Metro's Design and Build Firm | Photo Credit: Shawn St. Peter
Ejemplo de comedor de cocina clásico renovado pequeño con paredes grises, suelo de madera clara, todas las chimeneas y marco de chimenea de baldosas y/o azulejos
Ejemplo de comedor de cocina clásico renovado pequeño con paredes grises, suelo de madera clara, todas las chimeneas y marco de chimenea de baldosas y/o azulejos
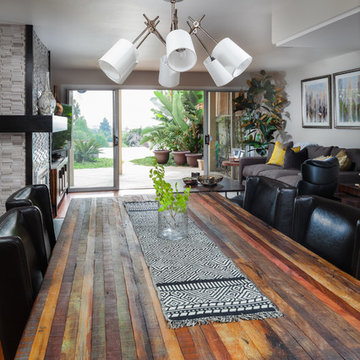
Andy McRory Photography. Client: J Hill Interior Designs, San Diego
Ejemplo de comedor de cocina bohemio pequeño con paredes blancas, suelo de madera en tonos medios, todas las chimeneas y marco de chimenea de piedra
Ejemplo de comedor de cocina bohemio pequeño con paredes blancas, suelo de madera en tonos medios, todas las chimeneas y marco de chimenea de piedra
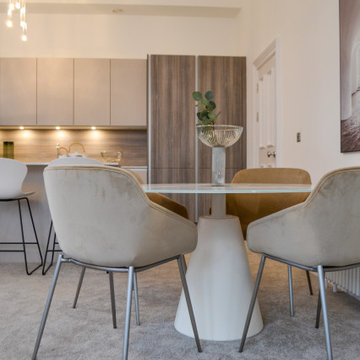
When we looked at the space objectively, we took inspiration from the vast amount of light that flooded the property. We embraces this with brighter toned, soft feeling fabrics and leathers. The kitchen by Kitchens International was a cause of inspiration for the dining area – choosing materials of white glass and polished chrome, contrasting with dark toned glass accessories.
For bedroom areas, we decided on cool tones of blush, again being inspired by the washes of natural light in the spaces. The layout of the rooms allowed us to create sperate living areas within the rooms. We chose areas of work, play, sleep and relaxation
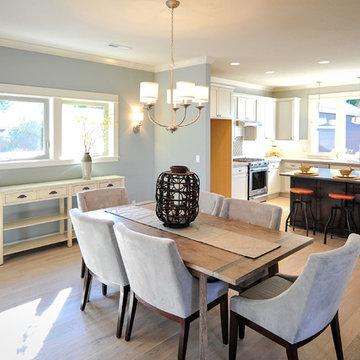
Photographed By: Heidi Von Tagen
Ejemplo de comedor de cocina contemporáneo pequeño con paredes grises, suelo de madera clara y todas las chimeneas
Ejemplo de comedor de cocina contemporáneo pequeño con paredes grises, suelo de madera clara y todas las chimeneas
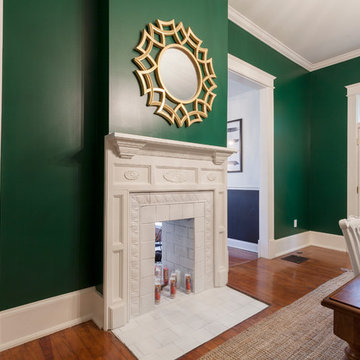
Imagen de comedor bohemio pequeño cerrado con paredes verdes, suelo de madera en tonos medios, todas las chimeneas y marco de chimenea de baldosas y/o azulejos
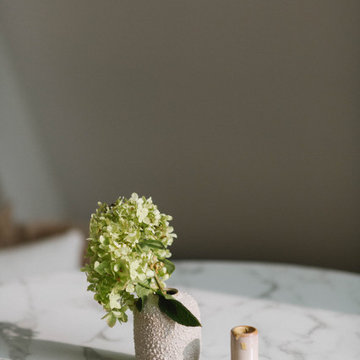
Modelo de comedor retro pequeño con paredes blancas, suelo de madera clara, todas las chimeneas, marco de chimenea de piedra, suelo beige y vigas vistas
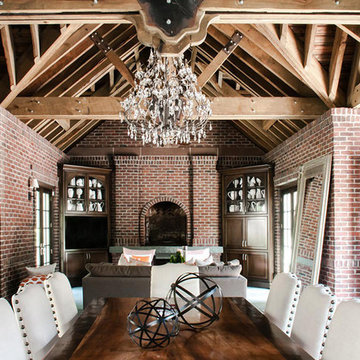
Brick Guest House Dining Room, Fireplace & Sitting Area
Foto de comedor clásico pequeño abierto con suelo de pizarra, todas las chimeneas, marco de chimenea de ladrillo y suelo gris
Foto de comedor clásico pequeño abierto con suelo de pizarra, todas las chimeneas, marco de chimenea de ladrillo y suelo gris
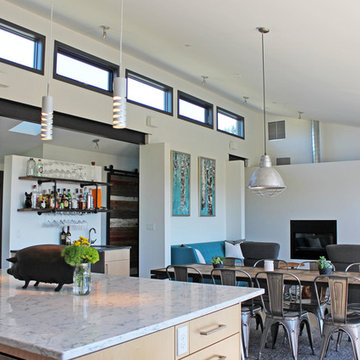
After their Niwot, Colorado, home was inundated with floodwater and mud in the historic 2013 flood, the owners brought their “glass is half full” zest for life to the process of restarting their lives in a modest budget-conscious home. It wouldn’t have been possible without the goodwill of neighbors, friends, strangers, donated services, and their own grit and full engagement in the building process.
Water-shed Revival is a 2000 square foot home designed for social engagement, inside-outside living, the joy of cooking, and soaking in the sun and mountain views. The lofty space under the shed roof speaks of farm structures, but with a twist of the modern vis-à-vis clerestory windows and glass walls. Concrete floors act as a passive solar heat sink for a constant sense of thermal comfort, not to mention a relief for muddy pet paw cleanups. Cost-effective structure and material choices, such as corrugated metal and HardiePanel siding, point this home and this couple toward a renewed future.
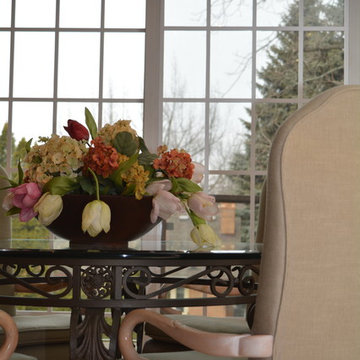
This space is open to the kitchen and consists of an eating area and small den. The change was quite dramatic. The space is now bright and airy, yet cozy and warm. The sculptured chairs, iron table and stunning chandelier tie the space together while stunning artwork adds interest and, in some cases, whimsy. I just love this space.
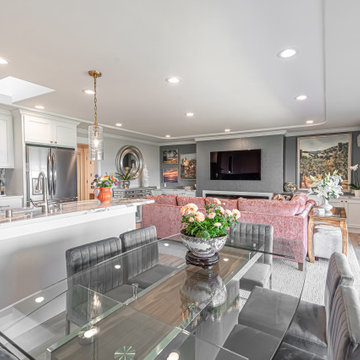
Built-n cabinetry flank the double pocket door to the den and is open to the kitchen and the large deck via a folding door system.Expandable glass table allows for seating for 10, bar seating for 1 at breakfast bar. Luxury vinyl plan border detail around carpet.
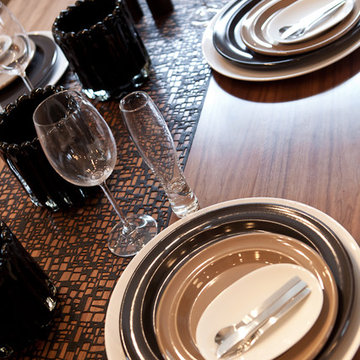
A Hotel Luxe Modern Transitional Home by Natalie Fuglestveit Interior Design, Calgary Interior Design Firm. Photos by Lindsay Nichols Photography.
Interior design includes modern fireplace with 24"x24" calacutta marble tile face, 18 karat vase with tree, black and white geometric prints, modern Gus white Delano armchairs, natural walnut hardwood floors, medium brown wall color, ET2 Lighting linear pendant fixture over dining table with tear drop glass, acrylic coffee table, carmel shag wool area rug, champagne gold Delta Trinsic faucet, charcoal flat panel cabinets, tray ceiling with chandelier in master bedroom, pink floral drapery in girls room with teal linear border.
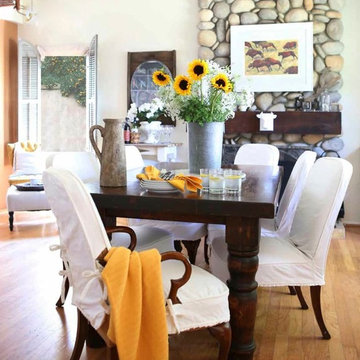
Lu Tapp
Ejemplo de comedor de cocina bohemio pequeño con paredes blancas, suelo de madera clara, todas las chimeneas y marco de chimenea de piedra
Ejemplo de comedor de cocina bohemio pequeño con paredes blancas, suelo de madera clara, todas las chimeneas y marco de chimenea de piedra
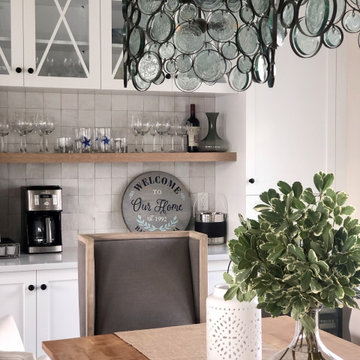
Imagen de comedor costero pequeño abierto con paredes blancas, suelo laminado, todas las chimeneas, marco de chimenea de piedra, suelo gris y vigas vistas
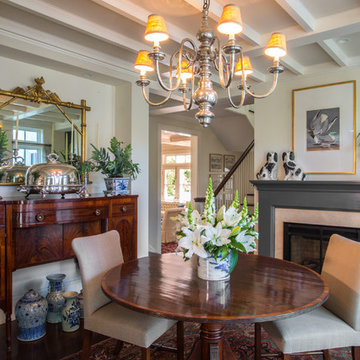
Modelo de comedor de cocina tradicional pequeño con paredes beige, suelo de madera en tonos medios, todas las chimeneas, marco de chimenea de madera y suelo marrón
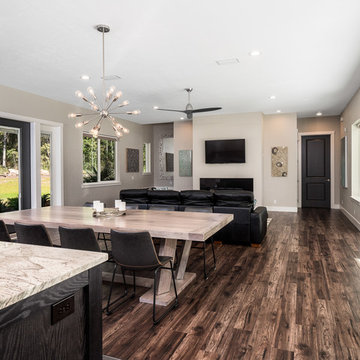
Ejemplo de comedor tradicional renovado pequeño abierto con paredes grises, suelo de madera oscura, todas las chimeneas y suelo marrón
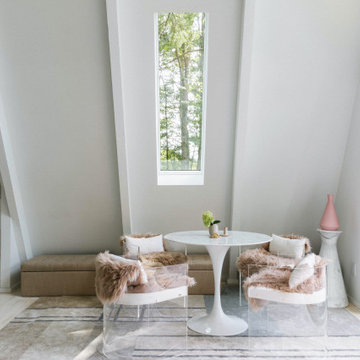
Foto de comedor de cocina vintage pequeño con paredes blancas, suelo de madera clara, todas las chimeneas, marco de chimenea de piedra, suelo beige y vigas vistas
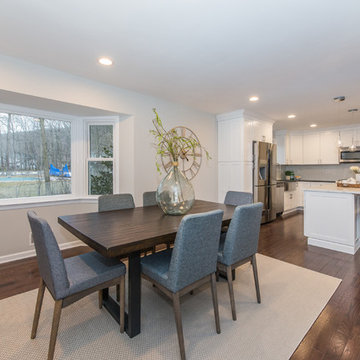
The Randolph flip is another successful project by an energetic client always looking to fix up a very uncared home and flip it to a lucky buyer. The end result is a very open clean house with many beautiful features. THis home had been neglected for years starting on the outside with very overgrown landscaping making it a very unfriendly looking home nobody would want to approach. We cleaned up the yard gave it some new bright siding. But the real magic happened on the inside by opening up the living room, kitchen and dining area creating a welcome and entertaining amenable space. We relocated the kitchen to give it a better flow and allowing for the kitchen to enlarge in size. Created a more friendly family room by refacing the fireplace in stone and giving everything a fresh look. Upstairs we expanded the master bedroom and gave it a beautiful master bathroom. Take a look and see the transformation!
Front door photography, llc
796 fotos de comedores pequeños con todas las chimeneas
12