Comedores
Filtrar por
Presupuesto
Ordenar por:Popular hoy
41 - 60 de 509 fotos
Artículo 1 de 3
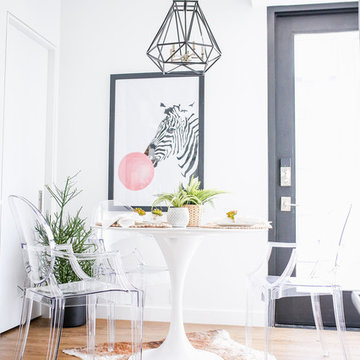
MCM sofa, Clean lines, white walls and a hint of boho, black marble 1X4" Tile
Foto de comedor escandinavo pequeño abierto con suelo vinílico y suelo marrón
Foto de comedor escandinavo pequeño abierto con suelo vinílico y suelo marrón
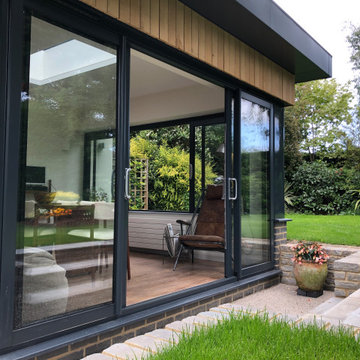
EP Architects, were recommended by a previous client to provide architectural services to design a single storey side extension and internal alterations to this 1960’s private semi-detached house.
The brief was to design a modern flat roofed, highly glazed extension to allow views over a well maintained garden. Due to the sloping nature of the site the extension sits into the lawn to the north of the site and opens out to a patio to the west. The clients were very involved at an early stage by providing mood boards and also in the choice of external materials and the look that they wanted to create in their project, which was welcomed.
A large flat roof light provides light over a large dining space, in addition to the large sliding patio doors. Internally, the existing dining room was divided to provide a large utility room and cloakroom, accessed from the kitchen and providing rear access to the garden and garage.
The extension is quite different to the original house, yet compliments it, with its simplicity and strong detailing.
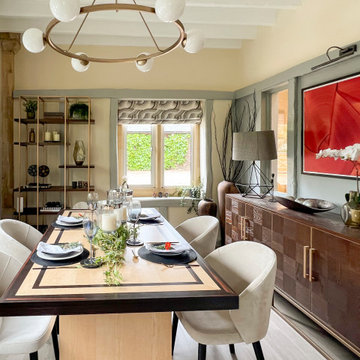
Nested in the beautiful Cotswolds, this converted barn was in need of a redesign and modernisation to maintain its country style yet bring a contemporary twist. The home owner wanted a formal dining room inspired by an art deco scheme, centred around the table she feel in love with and her contemporary artwork.
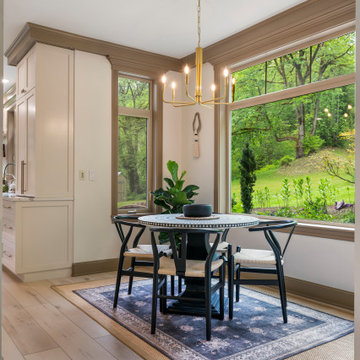
Clean and bright for a space where you can clear your mind and relax. Unique knots bring life and intrigue to this tranquil maple design. With the Modin Collection, we have raised the bar on luxury vinyl plank. The result is a new standard in resilient flooring. Modin offers true embossed in register texture, a low sheen level, a rigid SPC core, an industry-leading wear layer, and so much more.
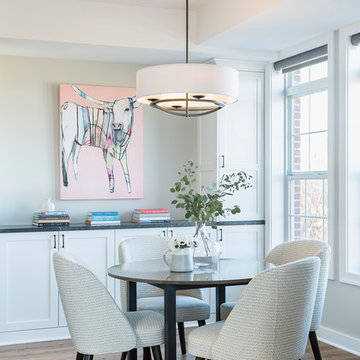
Andrea Rugg Photography
Foto de comedor de cocina clásico renovado pequeño con paredes grises, suelo vinílico y suelo marrón
Foto de comedor de cocina clásico renovado pequeño con paredes grises, suelo vinílico y suelo marrón
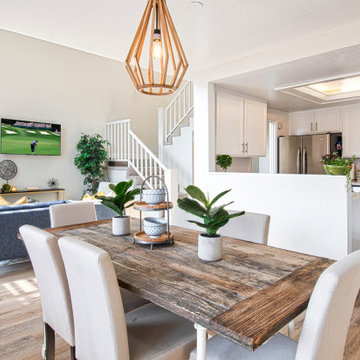
Provenza Uptown Chic Collection, Rainbow Plank Waterproof LVT
Imagen de comedor costero pequeño abierto con suelo vinílico y suelo marrón
Imagen de comedor costero pequeño abierto con suelo vinílico y suelo marrón
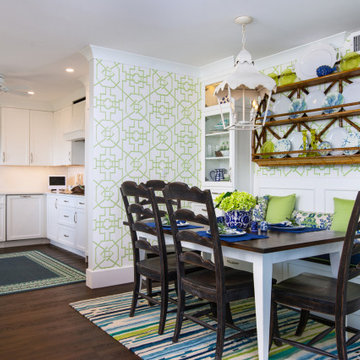
This charming dining area was created with built-ins providing a storage bench for seating and cabinets flanking either side for display and storage purposes. The large plate rack brings a unique design to this charming area. The table can be turned and expanded for additional seating. Opposite the area shown is a coffee station, complete with wine storage, additional glass cabinets and storage below.
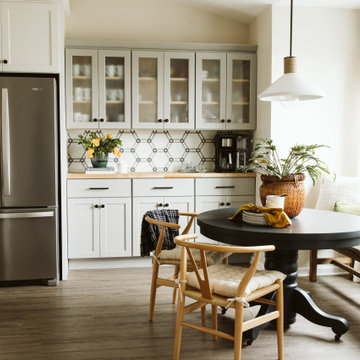
Ejemplo de comedor de cocina abovedado de estilo de casa de campo pequeño con paredes blancas, suelo vinílico y suelo marrón
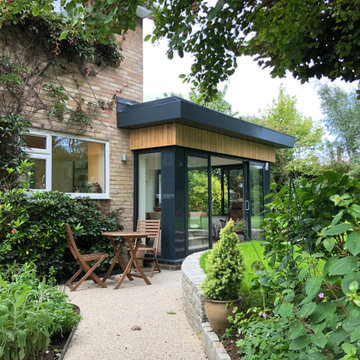
EP Architects, were recommended by a previous client to provide architectural services to design a single storey side extension and internal alterations to this 1960’s private semi-detached house.
The brief was to design a modern flat roofed, highly glazed extension to allow views over a well maintained garden. Due to the sloping nature of the site the extension sits into the lawn to the north of the site and opens out to a patio to the west. The clients were very involved at an early stage by providing mood boards and also in the choice of external materials and the look that they wanted to create in their project, which was welcomed.
A large flat roof light provides light over a large dining space, in addition to the large sliding patio doors. Internally, the existing dining room was divided to provide a large utility room and cloakroom, accessed from the kitchen and providing rear access to the garden and garage.
The extension is quite different to the original house, yet compliments it, with its simplicity and strong detailing.
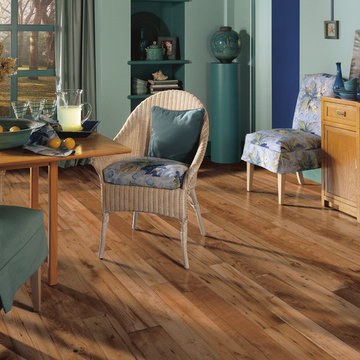
These beautiful vinyl plank floors are showcased in the dining room of this home.
Diseño de comedor de estilo de casa de campo pequeño cerrado con paredes azules y suelo vinílico
Diseño de comedor de estilo de casa de campo pequeño cerrado con paredes azules y suelo vinílico
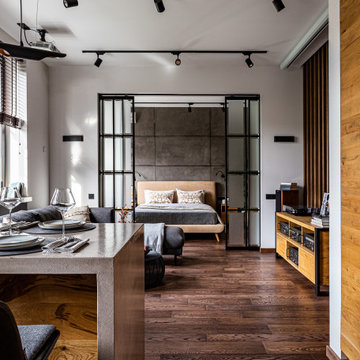
Обеденная зона
Дизайн проект: Семен Чечулин
Стиль: Наталья Орешкова
Modelo de comedor de cocina urbano pequeño con paredes blancas, suelo vinílico y suelo marrón
Modelo de comedor de cocina urbano pequeño con paredes blancas, suelo vinílico y suelo marrón
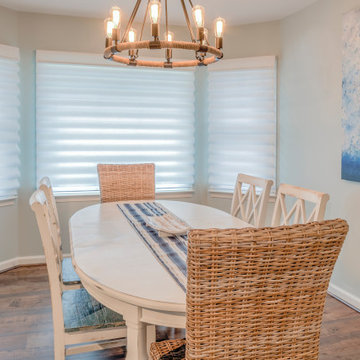
Kitchen Remodel in Velta Drive, Ocean View DE - Dining Area with Oval Dining Table and Six Chairs
Diseño de comedor costero pequeño abierto con suelo vinílico
Diseño de comedor costero pequeño abierto con suelo vinílico
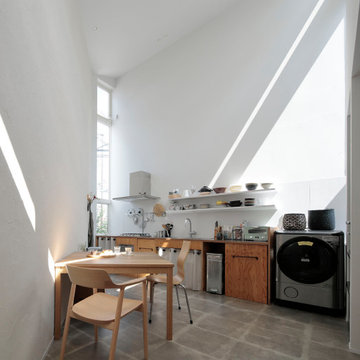
ライフスタイルを伺うと庭と食事をするダイニングキッチンが家族の生活の中心になると思われました。そこで天井高さ5mと大きく取り、南から光を取り込む高窓を作っています。室内に居ながらも外にいるようなダイニングとし、毎日の食事が楽しくなるようにしました。
Imagen de comedor de cocina blanco minimalista pequeño con paredes blancas, suelo vinílico, suelo gris, papel pintado y papel pintado
Imagen de comedor de cocina blanco minimalista pequeño con paredes blancas, suelo vinílico, suelo gris, papel pintado y papel pintado
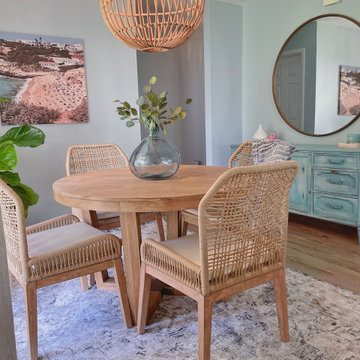
This coastal dining room was inspired by a trip to Portugal. The room was designed around the colors and feel of the canvas art print hanging on the wall.
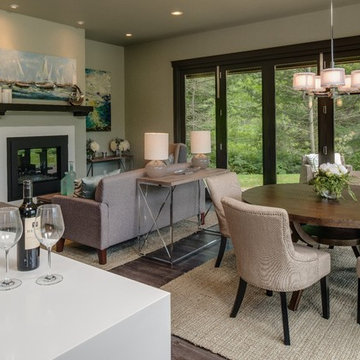
Imagen de comedor actual pequeño abierto sin chimenea con paredes beige, suelo vinílico y suelo marrón
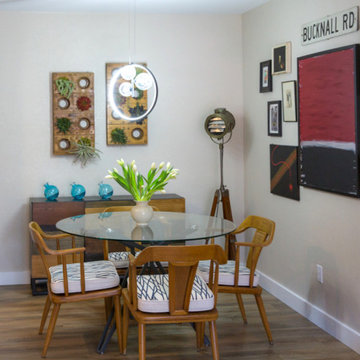
Modelo de comedor bohemio pequeño con con oficina, suelo vinílico y suelo gris
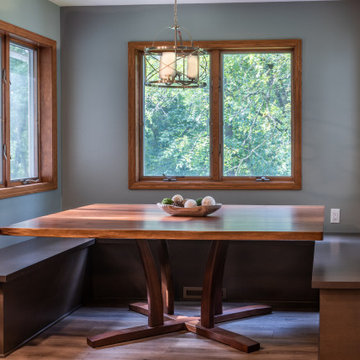
The Result of this Home Renovation?
Diseño de comedor contemporáneo pequeño con con oficina, paredes verdes y suelo vinílico
Diseño de comedor contemporáneo pequeño con con oficina, paredes verdes y suelo vinílico
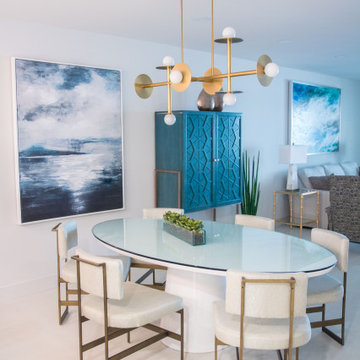
Open dining area seats 6 easily around this oval tulip table. The owner opted for a 3/4" glass top to protect the table's surface during fun family gatherings. Fabric on chairs is COM. Light fixture is by Ellen DeGeneres for Feiss Lighting.
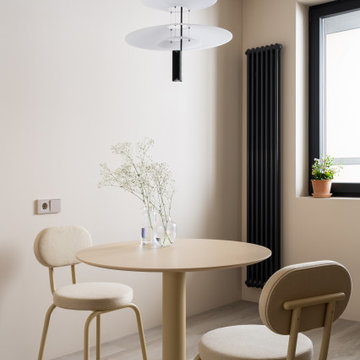
Foto de comedor actual pequeño abierto sin chimenea con paredes beige, suelo vinílico y suelo gris
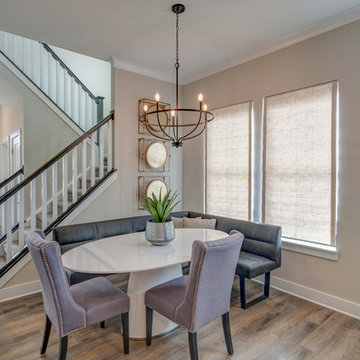
This informal dining room creates a somewhat private space by the placement of the stairs. Enjoy dinners with friends and family in this space.
Photo Credit: Tom Graham
3