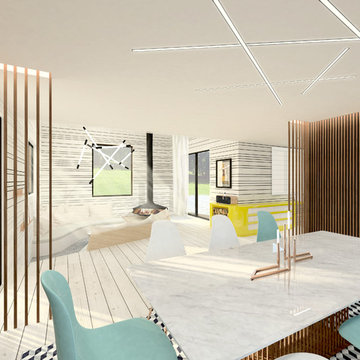405 fotos de comedores pequeños con paredes marrones
Filtrar por
Presupuesto
Ordenar por:Popular hoy
141 - 160 de 405 fotos
Artículo 1 de 3
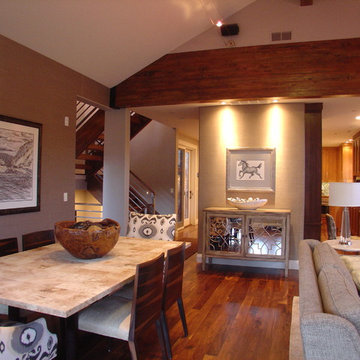
The dining space is part of the great room and there is also an out door deck which serves as an outdoor dining space.
Interior Design by Kay Mammen & Nancy Johnson
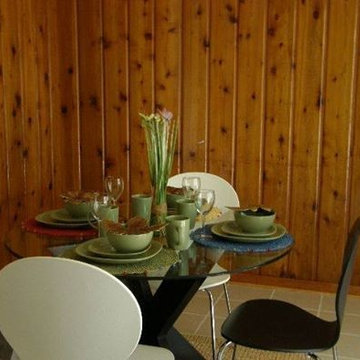
Shirley Hawkins
Foto de comedor de cocina clásico pequeño con paredes marrones y suelo de baldosas de cerámica
Foto de comedor de cocina clásico pequeño con paredes marrones y suelo de baldosas de cerámica
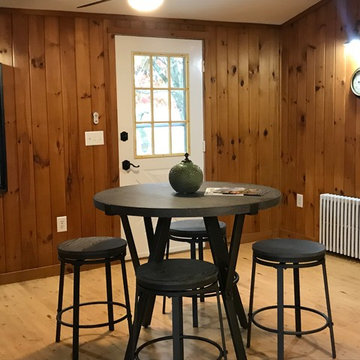
Ejemplo de comedor rural pequeño sin chimenea con paredes marrones, suelo de madera clara y suelo beige
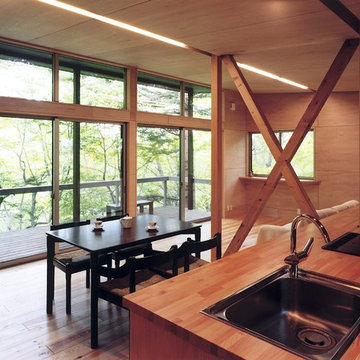
湖畔の森に建つ別荘
Diseño de comedor contemporáneo pequeño abierto con paredes marrones, suelo de madera clara y suelo marrón
Diseño de comedor contemporáneo pequeño abierto con paredes marrones, suelo de madera clara y suelo marrón
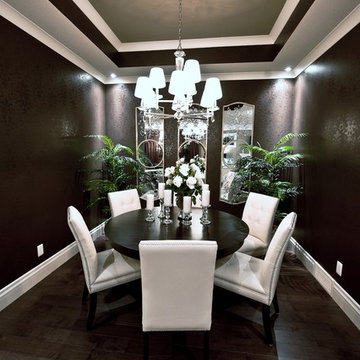
Foto de comedor de cocina tradicional pequeño con paredes marrones y suelo de madera en tonos medios
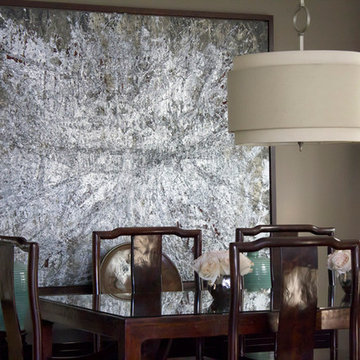
Interior design: ZWADA home - Don Zwarych and Kyo Sada
Photography: Kyo Sada
Ejemplo de comedor asiático pequeño con paredes marrones
Ejemplo de comedor asiático pequeño con paredes marrones
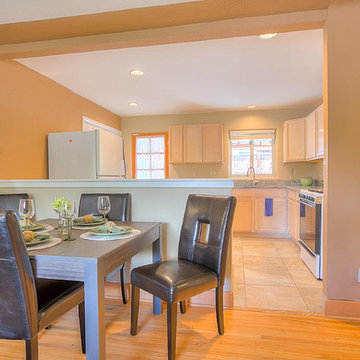
Listed by Joe Brooks, KW Academy Office, Albuquerque. Furniture provided by CORT Furniture Rental, Albuquerque. Eric @ KW Academy Office, Albuquerque, NM
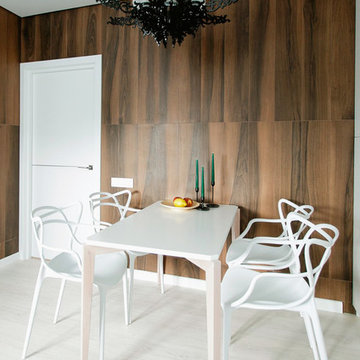
В кухне-гостиной, даже при небольших габаритах, удалось разместить обеденную зону. Несмотря на белый цвет стола и стульев, на фоне активной плитки под дерево они уступают. А в компании с прекрасной люстрой создают отличную композицию.
Фотограф:Лена Швоева
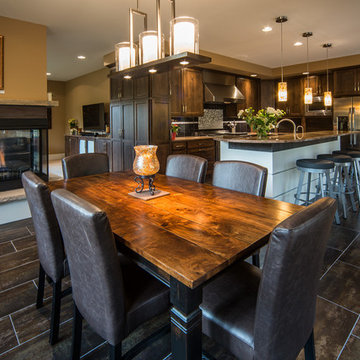
The floor plan for the main level is just under 1300 s.f. including the master suite. The open layout creates a relaxed entertaining space. The media room tucked around the corner allows guests to watch TV without disturbing conversation in the kitchen.
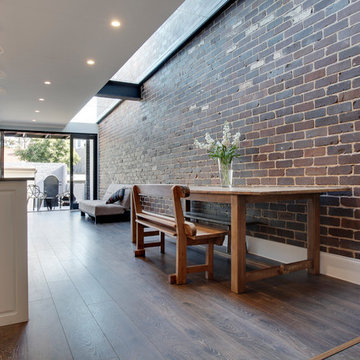
Live by the Sea Photography
Diseño de comedor actual pequeño abierto con paredes marrones, suelo de madera en tonos medios y suelo marrón
Diseño de comedor actual pequeño abierto con paredes marrones, suelo de madera en tonos medios y suelo marrón
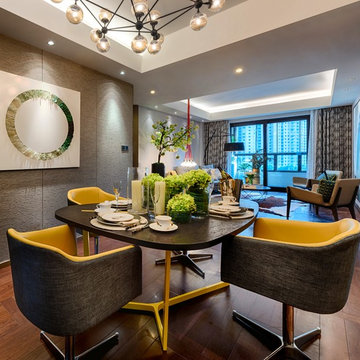
Photography credit: Ten Red Dot
Imagen de comedor contemporáneo pequeño abierto con paredes marrones y suelo de madera en tonos medios
Imagen de comedor contemporáneo pequeño abierto con paredes marrones y suelo de madera en tonos medios
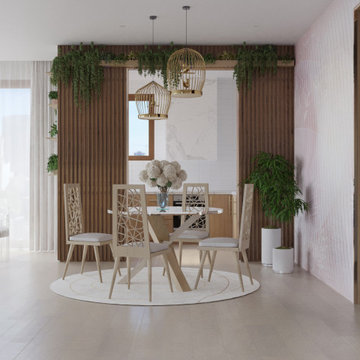
Luxury Interiors
www.branadesigns.com
Foto de comedor de cocina actual pequeño sin chimenea con paredes marrones, suelo de madera clara, suelo beige y papel pintado
Foto de comedor de cocina actual pequeño sin chimenea con paredes marrones, suelo de madera clara, suelo beige y papel pintado
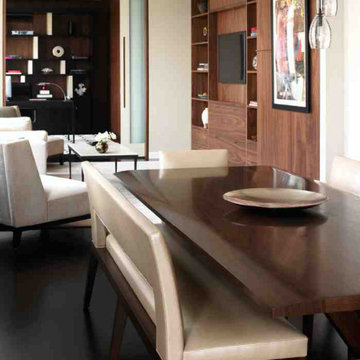
We love when our clients trust us enough to do a second project for them. In the case of this couple looking for a NYC Pied-a-Terre – this was our 4th! After designing their homes in Bernardsville, NJ and San Diego, CA and a home for their daughter in Orange County, CA, we were called up for duty on the search for a NYC apartment which would accommodate this couple with room enough for their four children as well!
What we cherish most about working with clients is the trust that develops over time. In this case, not only were we asked to come on board for design and project coordination, but we also helped with the actual apartment selection decision between locations in TriBeCa, Upper West Side and the West Village. The TriBeCa building didn’t have enough services in the building; the Upper West Side neighborhood was too busy and impersonal; and, the West Village apartment was just right.
Our work on this apartment was to oversee the design and build-out of the combination of a 3,000 square foot 3-bedroom unit with a 1,000 square foot 1-bedroom unit. We reorganized the space to accommodate this family of 6. The living room in the 1 bedroom became the media room; the kitchen became a bar; and the bedroom became a guest suite.
The most amazing feature of this apartment are its views – uptown to the Empire State Building, downtown to the Statue of Liberty and west for the most vibrant sunsets. We opened up the space to create view lines through the apartment all the way back into the home office.
Customizing New York City apartments takes creativity and patience. In order to install recessed lighting, Ray devised a floating ceiling situated below the existing concrete ceiling to accept the wiring and housing.
In the design of the space, we wanted to create a flow and continuity between the public spaces. To do this, we designed walnut panels which run from the center hall through the media room into the office and on to the sitting room. The richness of the wood helps ground the space and draws your eye to the lightness of the gorgeous views. For additional light capture, we designed a 9 foot by 10 foot metal and mirror wall treatment in the living room. The purpose is to catch the light and reflect it back into the living space creating expansiveness and brightness.
Adding unique and meaningful art pieces is the critical final stage of design. For the master bedroom, we commissioned Ira Lohan, a Santa Fe, NM artist we know, to create a totem with glass feathers. This piece was inspired by folklore from his Native American roots which says home is defined by where an eagle’s feathers land. Ira drove this piece across the country and delivered and installed it himself!!
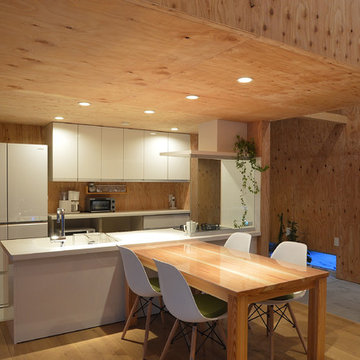
Diseño de comedor minimalista pequeño abierto con paredes marrones, suelo de madera clara y suelo marrón
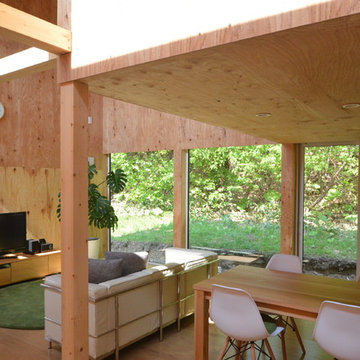
Modelo de comedor minimalista pequeño abierto con suelo de cemento, suelo gris y paredes marrones
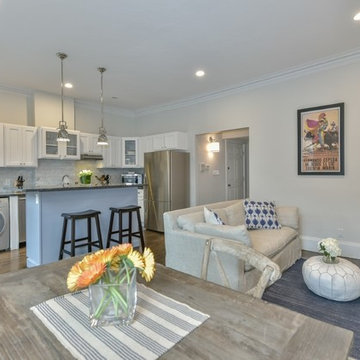
Imagen de comedor clásico renovado pequeño abierto con paredes marrones, suelo de madera oscura y suelo marrón
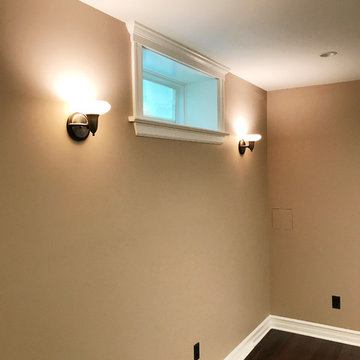
The wall color is a C2, full spectrum paint color called Fieldstone BD14. This color provides both light and warmth in a typically dark, basement location. The wall sconces are the Glides from Rejuvenation, with custard glass shades and a two tone metal finish. The dark hardwood flooring, creates a feeling of spaciousness within a small amount of sq. footage. New Construction, ADU, Design / Build, Seattle, WA. Belltown Design. Photography by Paula McHugh
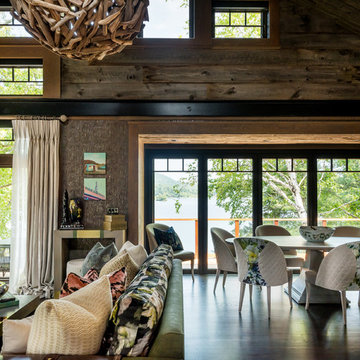
Elizabeth Pedinotti Haynes
Modelo de comedor de cocina rústico pequeño con paredes marrones, suelo de madera oscura, chimenea lineal, marco de chimenea de metal y suelo marrón
Modelo de comedor de cocina rústico pequeño con paredes marrones, suelo de madera oscura, chimenea lineal, marco de chimenea de metal y suelo marrón
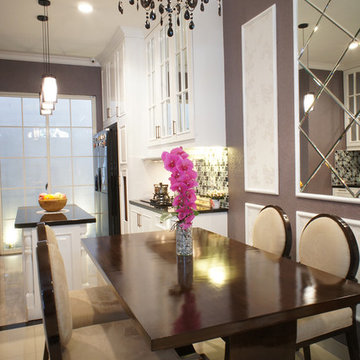
Diseño de comedor tradicional pequeño cerrado con paredes marrones y suelo de baldosas de cerámica
405 fotos de comedores pequeños con paredes marrones
8
