163 fotos de comedores pequeños con estufa de leña
Filtrar por
Presupuesto
Ordenar por:Popular hoy
121 - 140 de 163 fotos
Artículo 1 de 3
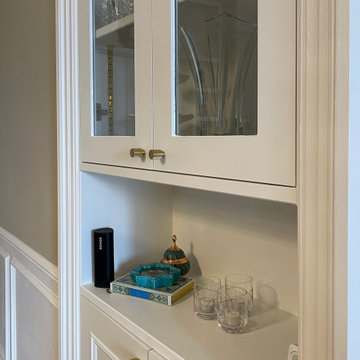
gorgeous bespoke carpentry fitted into an old chimneyy breast
Modelo de comedor tradicional pequeño con paredes beige, suelo de madera en tonos medios, estufa de leña, marco de chimenea de piedra, suelo marrón y panelado
Modelo de comedor tradicional pequeño con paredes beige, suelo de madera en tonos medios, estufa de leña, marco de chimenea de piedra, suelo marrón y panelado
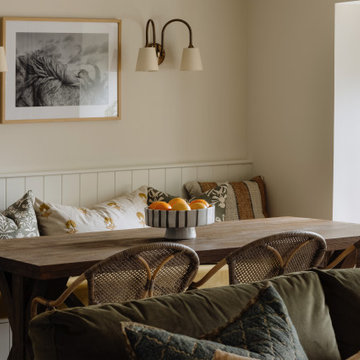
Ejemplo de comedor bohemio pequeño con con oficina, paredes beige, suelo de madera en tonos medios, estufa de leña, marco de chimenea de ladrillo, suelo marrón y vigas vistas
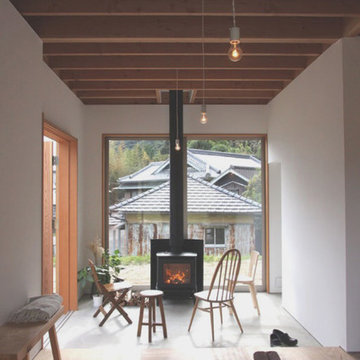
Diseño de comedor de cocina nórdico pequeño con paredes blancas, suelo de madera en tonos medios, estufa de leña, marco de chimenea de hormigón y suelo marrón
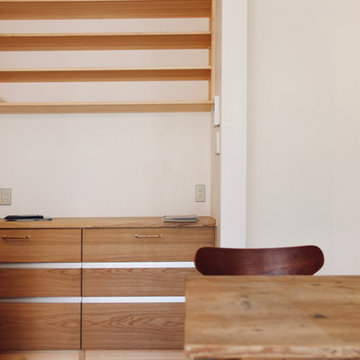
平家改修工事
Imagen de comedor escandinavo pequeño abierto con paredes blancas, suelo de madera en tonos medios, estufa de leña, marco de chimenea de madera y suelo beige
Imagen de comedor escandinavo pequeño abierto con paredes blancas, suelo de madera en tonos medios, estufa de leña, marco de chimenea de madera y suelo beige
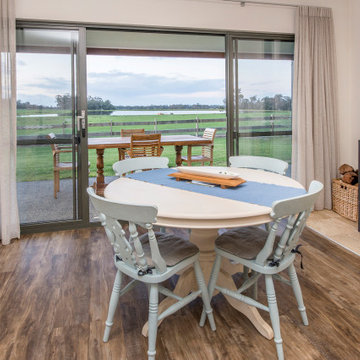
Dining table near entry flows indoor/outdoor.
Diseño de comedor de cocina moderno pequeño con estufa de leña
Diseño de comedor de cocina moderno pequeño con estufa de leña
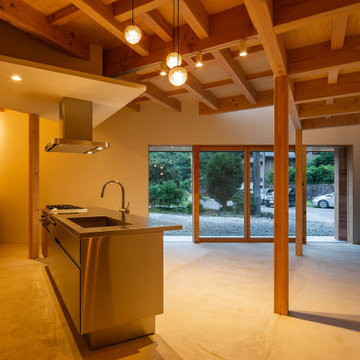
愛知県瀬戸市にある定光寺
山林を切り開いた敷地で広い。
市街化調整区域であり、分家申請となるが
実家の南側で建築可能な敷地は50坪強の三角形である。
実家の日当たりを配慮し敷地いっぱいに南側に寄せた三角形の建物を建てるようにした。
東側は うっそうとした森でありそちらからの日当たりはあまり期待できそうもない。
自然との融合という考え方もあったが 状況から融合を選択できそうもなく
隔離という判断し開口部をほぼ設けていない。
ただ樹木の高い部分にある新芽はとても美しく その部分にだけ開口部を設ける。
その開口からの朝の光はとても美しい。
玄関からアプロ-チされる低い天井の白いシンプルなロ-カを抜けると
構造材表しの荒々しい高天井であるLDKに入り、対照的な空間表現となっている。
ところどころに小さな吹き抜けを配し、二階への連続性を表現している。
二階には オ-プンな将来的な子供部屋 そこからスキップされた寝室に入る
その空間は 三角形の頂点に向かって構造材が伸びていく。
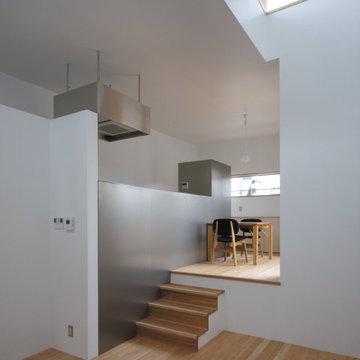
Foto de comedor retro pequeño con paredes blancas, suelo de madera clara, estufa de leña, marco de chimenea de metal y suelo beige
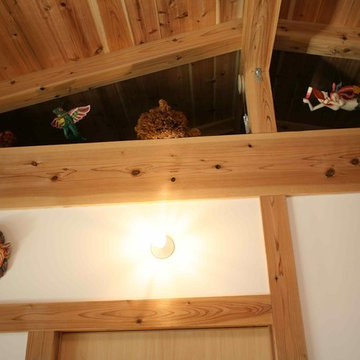
無垢のスギ材の柱と梁の構造材、無垢スギ板の天井
Foto de comedor minimalista pequeño abierto con paredes blancas, suelo de madera oscura, estufa de leña, marco de chimenea de baldosas y/o azulejos y suelo marrón
Foto de comedor minimalista pequeño abierto con paredes blancas, suelo de madera oscura, estufa de leña, marco de chimenea de baldosas y/o azulejos y suelo marrón

3D architectural animation company has created an amazing 3d interior visualization of Sky Lounge in New York City. This is one of our favorite Apartments design 3d interiors, which you can see in the Images above. Starting to imagine what it would be like to live in these ultra-modern and sophisticated condos? This design 3d interior will give you a great inspiration to create your own 3d interior.
This is an example of how a 3D architectural visualization Service can be used to create an immersive, fully immersive environment. It’s an icon designed by Yantram 3D Architectural Animation Company and a demo of how they can use 3D architectural animation and 3D virtual reality to create a functional, functional, and rich immersive environment.
We created 3D Interior Visualization of the Sky Lounge and guiding principles, in order to better understand the growing demand that is being created by the launch of Sky Lounge in New York City. The 3D renderings were inspired by the City's Atmosphere, strong blue color, and potential consumers’ personalities, which are exactly what we felt needed to be incorporated into the design of the interior of Sky Launch.
If you’ve ever been to New York City (or even heard of it), you may have seen the Sky Lounge in the Downtown Eastside. The Sky Lounge is a rooftop area for relaxation on multi-story buildings. that features art-house music and a larger-than-life view of the Building and is actually the best dinner date place for New Yorkers, so there is a great demand for their space.
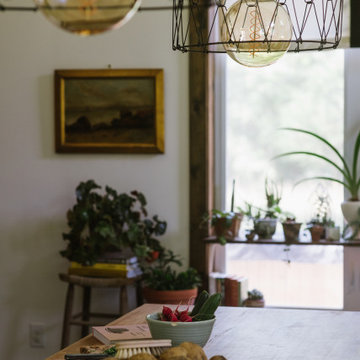
Repurposed Upcycled Hanging Pendant Lamps over Kitchen Island
Vintage Art Oil Landscape
Green Plants
Vintage Stool
Garden Vegetables
Butcherblock Countertops by Lumber Liquidators
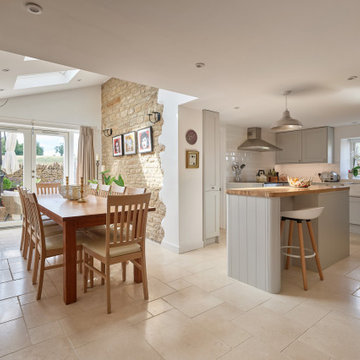
We were commissioned by our clients to design a light and airy open-plan kitchen and dining space with plenty of natural light whilst also capturing the views of the fields at the rear of their property. We not only achieved that but also took our designs a step further to create a beautiful first-floor ensuite bathroom to the master bedroom which our clients love!
Our initial brief was very clear and concise, with our clients having a good understanding of what they wanted to achieve – the removal of the existing conservatory to create an open and light-filled space that then connects on to what was originally a small and dark kitchen. The two-storey and single-storey rear extension with beautiful high ceilings, roof lights, and French doors with side lights on the rear, flood the interior spaces with natural light and allow for a beautiful, expansive feel whilst also affording stunning views over the fields. This new extension allows for an open-plan kitchen/dining space that feels airy and light whilst also maximising the views of the surrounding countryside.
The only change during the concept design was the decision to work in collaboration with the client’s adjoining neighbour to design and build their extensions together allowing a new party wall to be created and the removal of wasted space between the two properties. This allowed them both to gain more room inside both properties and was essentially a win-win for both clients, with the original concept design being kept the same but on a larger footprint to include the new party wall.
The different floor levels between the two properties with their extensions and building on the party wall line in the new wall was a definite challenge. It allowed us only a very small area to work to achieve both of the extensions and the foundations needed to be very deep due to the ground conditions, as advised by Building Control. We overcame this by working in collaboration with the structural engineer to design the foundations and the work of the project manager in managing the team and site efficiently.
We love how large and light-filled the space feels inside, the stunning high ceilings, and the amazing views of the surrounding countryside on the rear of the property. The finishes inside and outside have blended seamlessly with the existing house whilst exposing some original features such as the stone walls, and the connection between the original cottage and the new extension has allowed the property to still retain its character.
There are a number of special features to the design – the light airy high ceilings in the extension, the open plan kitchen and dining space, the connection to the original cottage whilst opening up the rear of the property into the extension via an existing doorway, the views of the beautiful countryside, the hidden nature of the extension allowing the cottage to retain its original character and the high-end materials which allows the new additions to blend in seamlessly.
The property is situated within the AONB (Area of Outstanding Natural Beauty) and our designs were sympathetic to the Cotswold vernacular and character of the existing property, whilst maximising its views of the stunning surrounding countryside.
The works have massively improved our client’s lifestyles and the way they use their home. The previous conservatory was originally used as a dining space however the temperatures inside made it unusable during hot and cold periods and also had the effect of making the kitchen very small and dark, with the existing stone walls blocking out natural light and only a small window to allow for light and ventilation. The original kitchen didn’t feel open, warm, or welcoming for our clients.
The new extension allowed us to break through the existing external stone wall to create a beautiful open-plan kitchen and dining space which is both warm, cosy, and welcoming, but also filled with natural light and affords stunning views of the gardens and fields beyond the property. The space has had a huge impact on our client’s feelings towards their main living areas and created a real showcase entertainment space.
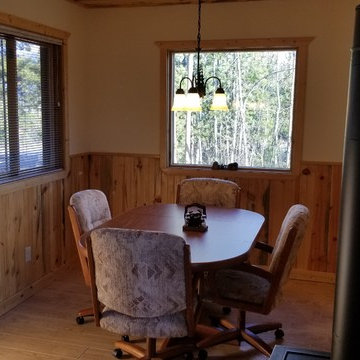
Modelo de comedor de cocina rústico pequeño con paredes beige, suelo de madera clara, estufa de leña y suelo marrón
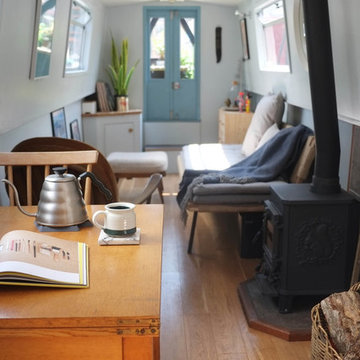
Small Space Design - Narrowboat Interior
Lounge Diner
Photography by Lunar Lunar
Foto de comedor actual pequeño abierto con paredes grises, suelo de madera clara, estufa de leña, marco de chimenea de baldosas y/o azulejos y suelo marrón
Foto de comedor actual pequeño abierto con paredes grises, suelo de madera clara, estufa de leña, marco de chimenea de baldosas y/o azulejos y suelo marrón
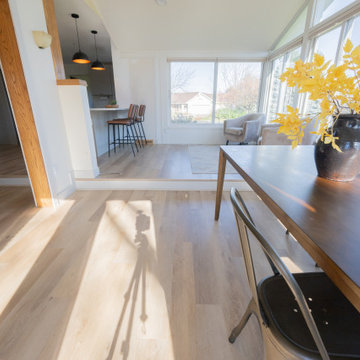
Inspired by sandy shorelines on the California coast, this beachy blonde vinyl floor brings just the right amount of variation to each room. With the Modin Collection, we have raised the bar on luxury vinyl plank. The result is a new standard in resilient flooring. Modin offers true embossed in register texture, a low sheen level, a rigid SPC core, an industry-leading wear layer, and so much more.
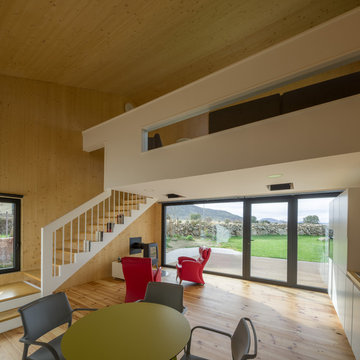
Jesus Municio
Imagen de comedor contemporáneo pequeño con suelo de madera clara y estufa de leña
Imagen de comedor contemporáneo pequeño con suelo de madera clara y estufa de leña
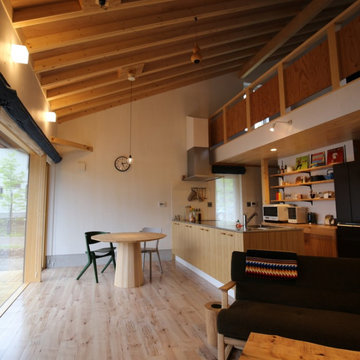
Diseño de comedor machihembrado rústico pequeño abierto con paredes blancas, suelo de contrachapado, estufa de leña, vigas vistas y machihembrado
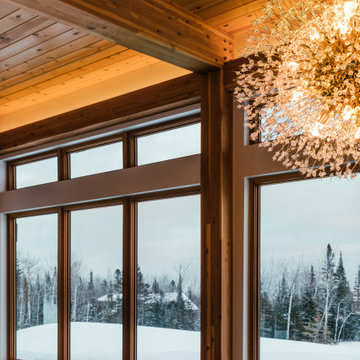
View toward Lake
Modelo de comedor rústico pequeño abierto con paredes blancas, suelo de cemento, estufa de leña, marco de chimenea de hormigón, suelo gris y madera
Modelo de comedor rústico pequeño abierto con paredes blancas, suelo de cemento, estufa de leña, marco de chimenea de hormigón, suelo gris y madera
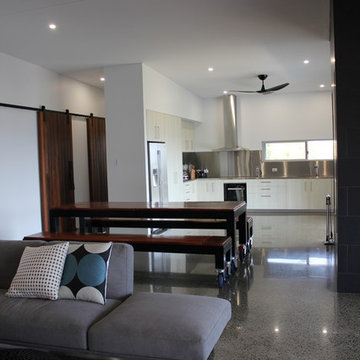
Open plan living, polished concrete floors, industrial style furniture.
(Nicole Weston Architect)
Diseño de comedor contemporáneo pequeño abierto con paredes blancas, suelo de cemento, estufa de leña y suelo multicolor
Diseño de comedor contemporáneo pequeño abierto con paredes blancas, suelo de cemento, estufa de leña y suelo multicolor
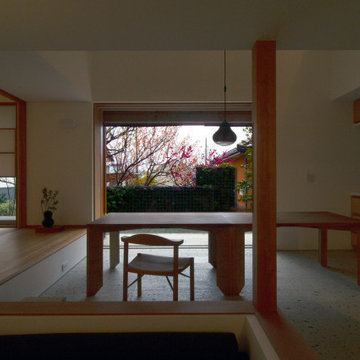
南側のお隣さんの桜を借景にして、家にいながらお花見を楽しめます。
雨も混雑も気にする必要がありません。
Foto de comedor minimalista pequeño abierto con paredes blancas, estufa de leña, marco de chimenea de piedra y suelo blanco
Foto de comedor minimalista pequeño abierto con paredes blancas, estufa de leña, marco de chimenea de piedra y suelo blanco

2階建の家をスキップフロアで7つの階層に区切っています。それぞれの階層は、季節や時間によってそれぞれの心地よさがあります。
また、ところどころに茶室のような小窓も設け、家の中で様々な景色や光を一年中楽しめます。
Imagen de comedor minimalista pequeño abierto con paredes blancas, estufa de leña, marco de chimenea de piedra, suelo blanco y bandeja
Imagen de comedor minimalista pequeño abierto con paredes blancas, estufa de leña, marco de chimenea de piedra, suelo blanco y bandeja
163 fotos de comedores pequeños con estufa de leña
7