163 fotos de comedores pequeños con estufa de leña
Filtrar por
Presupuesto
Ordenar por:Popular hoy
81 - 100 de 163 fotos
Artículo 1 de 3
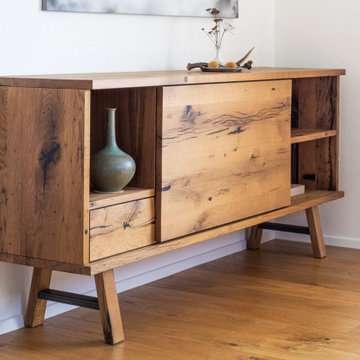
Ein Esszimmer aus Eiche Altholz aus ehemals Tiroler Berghütten, wem wirds da nicht gleich wohlig und warm ums Herz - genau das was man von einem gemütlichen Essplatz doch erwartet. Schön wenn allein die Möbel schon für das perfekt heimelige Ambiente sorgen!!!
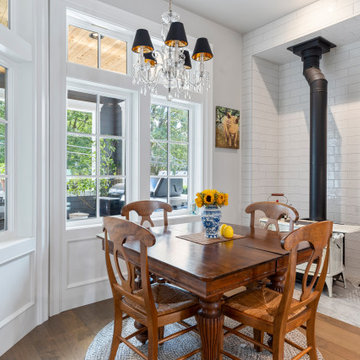
Ejemplo de comedor clásico pequeño con con oficina, paredes grises, suelo de madera en tonos medios, estufa de leña, marco de chimenea de baldosas y/o azulejos y suelo marrón
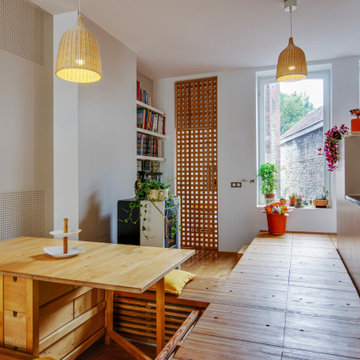
L'estrade anime la pièce de vie, on peut s'y assoir autour de la table ou du poêle et ranger quantité d'objets dans son épaisseur
Foto de comedor pequeño con paredes beige, suelo de madera en tonos medios y estufa de leña
Foto de comedor pequeño con paredes beige, suelo de madera en tonos medios y estufa de leña
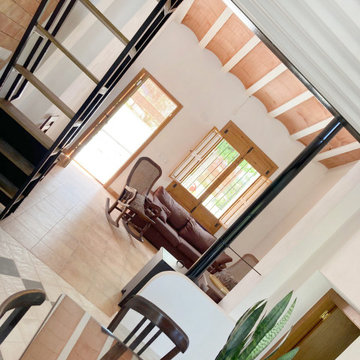
Modelo de comedor abovedado rural pequeño abierto con paredes blancas, suelo de baldosas de cerámica, estufa de leña y suelo marrón
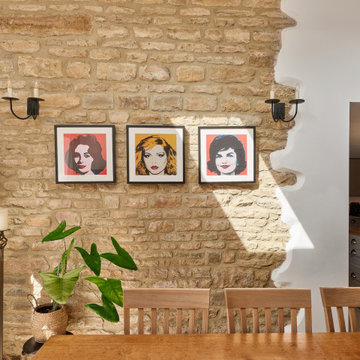
We were commissioned by our clients to design a light and airy open-plan kitchen and dining space with plenty of natural light whilst also capturing the views of the fields at the rear of their property. We not only achieved that but also took our designs a step further to create a beautiful first-floor ensuite bathroom to the master bedroom which our clients love!
Our initial brief was very clear and concise, with our clients having a good understanding of what they wanted to achieve – the removal of the existing conservatory to create an open and light-filled space that then connects on to what was originally a small and dark kitchen. The two-storey and single-storey rear extension with beautiful high ceilings, roof lights, and French doors with side lights on the rear, flood the interior spaces with natural light and allow for a beautiful, expansive feel whilst also affording stunning views over the fields. This new extension allows for an open-plan kitchen/dining space that feels airy and light whilst also maximising the views of the surrounding countryside.
The only change during the concept design was the decision to work in collaboration with the client’s adjoining neighbour to design and build their extensions together allowing a new party wall to be created and the removal of wasted space between the two properties. This allowed them both to gain more room inside both properties and was essentially a win-win for both clients, with the original concept design being kept the same but on a larger footprint to include the new party wall.
The different floor levels between the two properties with their extensions and building on the party wall line in the new wall was a definite challenge. It allowed us only a very small area to work to achieve both of the extensions and the foundations needed to be very deep due to the ground conditions, as advised by Building Control. We overcame this by working in collaboration with the structural engineer to design the foundations and the work of the project manager in managing the team and site efficiently.
We love how large and light-filled the space feels inside, the stunning high ceilings, and the amazing views of the surrounding countryside on the rear of the property. The finishes inside and outside have blended seamlessly with the existing house whilst exposing some original features such as the stone walls, and the connection between the original cottage and the new extension has allowed the property to still retain its character.
There are a number of special features to the design – the light airy high ceilings in the extension, the open plan kitchen and dining space, the connection to the original cottage whilst opening up the rear of the property into the extension via an existing doorway, the views of the beautiful countryside, the hidden nature of the extension allowing the cottage to retain its original character and the high-end materials which allows the new additions to blend in seamlessly.
The property is situated within the AONB (Area of Outstanding Natural Beauty) and our designs were sympathetic to the Cotswold vernacular and character of the existing property, whilst maximising its views of the stunning surrounding countryside.
The works have massively improved our client’s lifestyles and the way they use their home. The previous conservatory was originally used as a dining space however the temperatures inside made it unusable during hot and cold periods and also had the effect of making the kitchen very small and dark, with the existing stone walls blocking out natural light and only a small window to allow for light and ventilation. The original kitchen didn’t feel open, warm, or welcoming for our clients.
The new extension allowed us to break through the existing external stone wall to create a beautiful open-plan kitchen and dining space which is both warm, cosy, and welcoming, but also filled with natural light and affords stunning views of the gardens and fields beyond the property. The space has had a huge impact on our client’s feelings towards their main living areas and created a real showcase entertainment space.
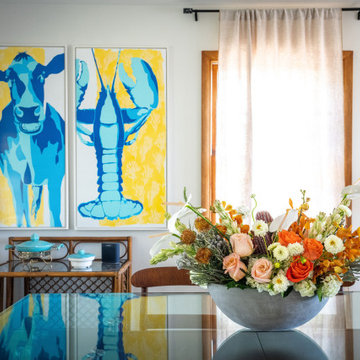
Ejemplo de comedor vintage pequeño con paredes blancas, suelo de madera en tonos medios, estufa de leña y suelo marrón
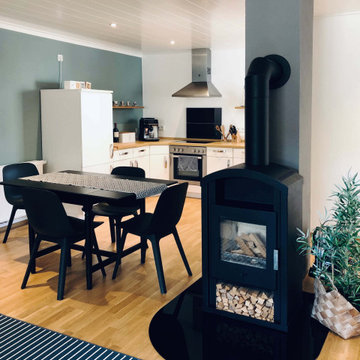
Foto de comedor actual pequeño abierto con paredes blancas, suelo laminado, estufa de leña, marco de chimenea de metal, suelo marrón y machihembrado
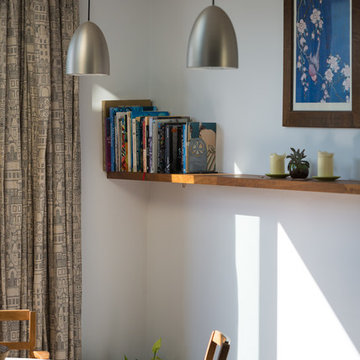
A cool contemporary extension onto a period property. Brings light into kitchen area and connects large open plan space with terrace and garden.
Modelo de comedor actual pequeño abierto con paredes grises, suelo laminado, estufa de leña y suelo gris
Modelo de comedor actual pequeño abierto con paredes grises, suelo laminado, estufa de leña y suelo gris
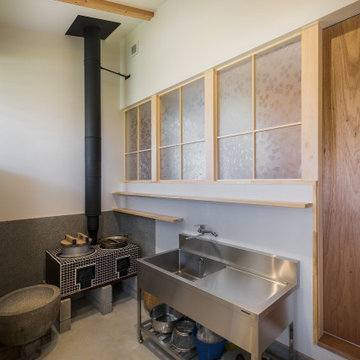
Foto de comedor actual pequeño cerrado con paredes blancas, suelo de cemento, estufa de leña, marco de chimenea de hormigón, suelo gris, vigas vistas y machihembrado

Diseño de comedor asiático pequeño abierto con paredes blancas, suelo de madera clara, estufa de leña, marco de chimenea de metal y vigas vistas
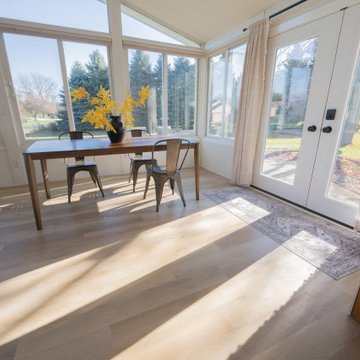
Inspired by sandy shorelines on the California coast, this beachy blonde vinyl floor brings just the right amount of variation to each room. With the Modin Collection, we have raised the bar on luxury vinyl plank. The result is a new standard in resilient flooring. Modin offers true embossed in register texture, a low sheen level, a rigid SPC core, an industry-leading wear layer, and so much more.
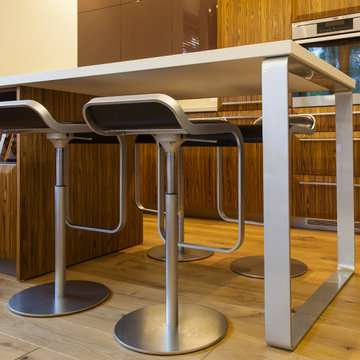
The lady bought a new apartment and asked me to work on it and terasse in scandinavian style.
Modelo de comedor actual pequeño con paredes blancas y estufa de leña
Modelo de comedor actual pequeño con paredes blancas y estufa de leña
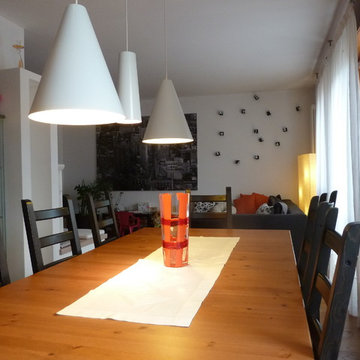
luca docci
Imagen de comedor actual pequeño con paredes blancas, suelo de madera clara, estufa de leña y marco de chimenea de baldosas y/o azulejos
Imagen de comedor actual pequeño con paredes blancas, suelo de madera clara, estufa de leña y marco de chimenea de baldosas y/o azulejos

Modelo de comedor contemporáneo pequeño abierto con paredes blancas, suelo de baldosas de cerámica, estufa de leña, suelo multicolor y vigas vistas
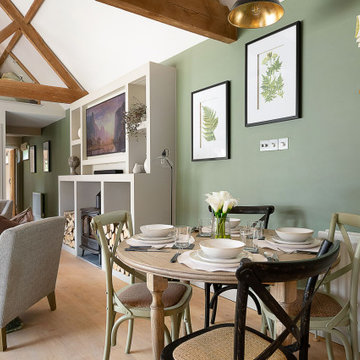
Foto de comedor de estilo de casa de campo pequeño con paredes verdes, suelo de madera clara, estufa de leña y vigas vistas
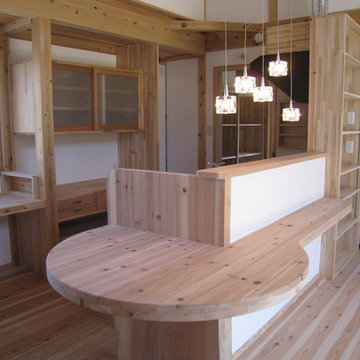
杉板の作り付けテーブル。
Modelo de comedor asiático pequeño abierto con paredes blancas, suelo de madera clara, estufa de leña, marco de chimenea de yeso y suelo beige
Modelo de comedor asiático pequeño abierto con paredes blancas, suelo de madera clara, estufa de leña, marco de chimenea de yeso y suelo beige
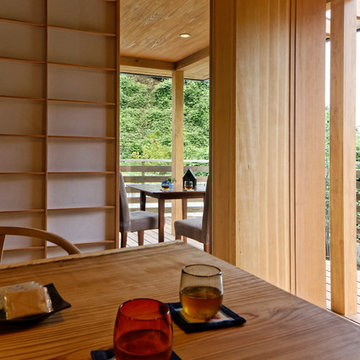
食堂のテーブルから外のテラスを見る
Imagen de comedor moderno pequeño abierto con paredes beige, suelo de madera en tonos medios, estufa de leña, marco de chimenea de piedra y suelo marrón
Imagen de comedor moderno pequeño abierto con paredes beige, suelo de madera en tonos medios, estufa de leña, marco de chimenea de piedra y suelo marrón
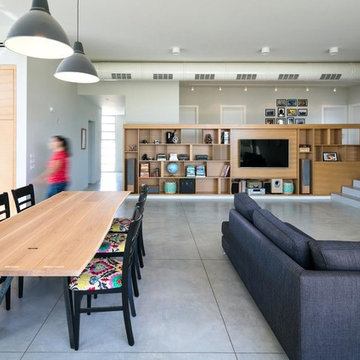
Uzi Porat
Modelo de comedor minimalista pequeño abierto con paredes blancas, suelo de cemento, estufa de leña y marco de chimenea de metal
Modelo de comedor minimalista pequeño abierto con paredes blancas, suelo de cemento, estufa de leña y marco de chimenea de metal
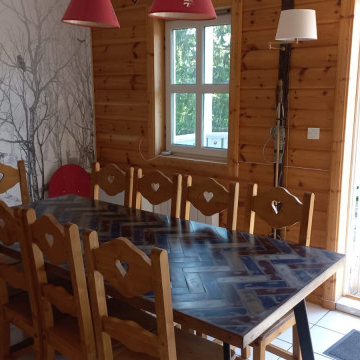
Modelo de comedor rústico pequeño con suelo de baldosas de cerámica, estufa de leña, suelo blanco y machihembrado
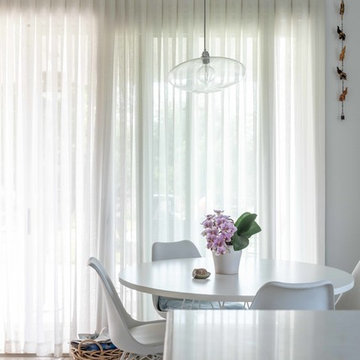
Imagen de comedor de cocina marinero pequeño con paredes blancas, suelo de baldosas de porcelana, estufa de leña, marco de chimenea de yeso y suelo blanco
163 fotos de comedores pequeños con estufa de leña
5