588 fotos de comedores con paredes blancas y panelado
Filtrar por
Presupuesto
Ordenar por:Popular hoy
1 - 20 de 588 fotos
Artículo 1 de 3

Modelo de comedor nórdico de tamaño medio con suelo de madera clara, panelado, paredes blancas y suelo beige

Ejemplo de comedor actual con paredes blancas, suelo de madera en tonos medios, suelo marrón y panelado
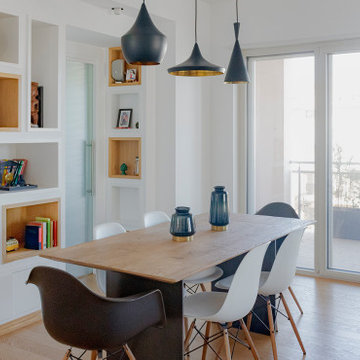
Living con zona pranzo e zona relax
Imagen de comedor contemporáneo grande sin chimenea con paredes blancas, suelo de madera clara, panelado y bandeja
Imagen de comedor contemporáneo grande sin chimenea con paredes blancas, suelo de madera clara, panelado y bandeja
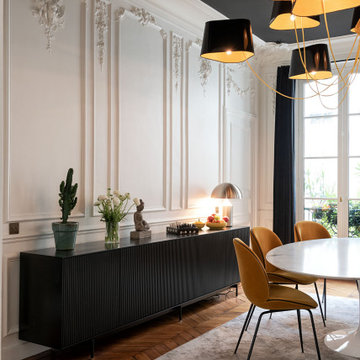
Modelo de comedor contemporáneo con paredes blancas, suelo de madera en tonos medios, suelo marrón y panelado

Diseño de comedor contemporáneo de tamaño medio abierto con paredes blancas, suelo multicolor, panelado, suelo de baldosas de cerámica, todas las chimeneas y marco de chimenea de metal

Tracy, one of our fabulous customers who last year undertook what can only be described as, a colossal home renovation!
With the help of her My Bespoke Room designer Milena, Tracy transformed her 1930's doer-upper into a truly jaw-dropping, modern family home. But don't take our word for it, see for yourself...

A pair of brass swing arm wall sconces are mounted over custom built-in cabinets and stacked oak floating shelves. The texture and sheen of the square, hand-made, Zellige tile backsplash provides visual interest and design style while large windows offer spectacular views of the property creating an enjoyable and relaxed atmosphere for dining and entertaining.
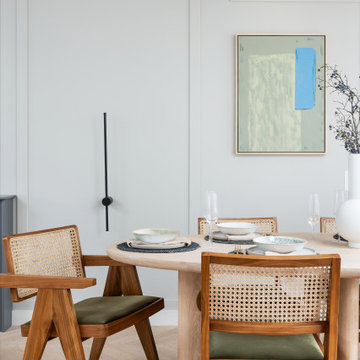
Modelo de comedor contemporáneo con paredes blancas, suelo de madera clara, suelo beige y panelado

Ejemplo de comedor moderno pequeño cerrado sin chimenea con paredes blancas, suelo de madera en tonos medios, suelo marrón y panelado

This 5,200-square foot modern farmhouse is located on Manhattan Beach’s Fourth Street, which leads directly to the ocean. A raw stone facade and custom-built Dutch front-door greets guests, and customized millwork can be found throughout the home. The exposed beams, wooden furnishings, rustic-chic lighting, and soothing palette are inspired by Scandinavian farmhouses and breezy coastal living. The home’s understated elegance privileges comfort and vertical space. To this end, the 5-bed, 7-bath (counting halves) home has a 4-stop elevator and a basement theater with tiered seating and 13-foot ceilings. A third story porch is separated from the upstairs living area by a glass wall that disappears as desired, and its stone fireplace ensures that this panoramic ocean view can be enjoyed year-round.
This house is full of gorgeous materials, including a kitchen backsplash of Calacatta marble, mined from the Apuan mountains of Italy, and countertops of polished porcelain. The curved antique French limestone fireplace in the living room is a true statement piece, and the basement includes a temperature-controlled glass room-within-a-room for an aesthetic but functional take on wine storage. The takeaway? Efficiency and beauty are two sides of the same coin.

What a stunning view. This custom kitchen is breathtaking from every view. These are custom cabinets from Dutch Made Inc. Inset construction and stacked cabinets. Going to the ceiling makes the room soar. The cabinets are white paint on maple. The island is a yummy walnut that is gorgeous. An island that is perfect for snacking, breakfast or doing homework with the kids. The glass doors were made to match the exterior windows with mullions. No detail was over looked. Notice the corner with the coffee makers. This is how a kitchen designer makes the kitchen perfect in beauty and function. Countertops are Taj Mahal quartzite. Photographs by @mikeakaskel. Designed by Dan and Jean Thompson
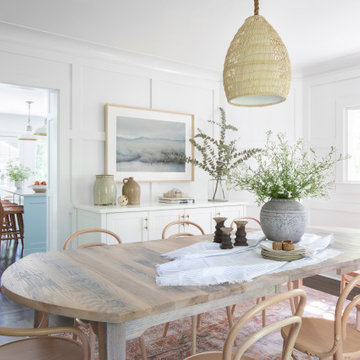
Foto de comedor marinero con paredes blancas, suelo de madera oscura, suelo marrón y panelado
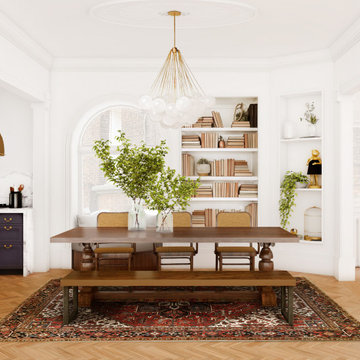
Ejemplo de comedor de cocina blanco minimalista sin chimenea con paredes blancas, suelo de madera en tonos medios, suelo marrón y panelado

Saari & Forrai Photography
MSI Custom Homes, LLC
Imagen de comedor de cocina de estilo de casa de campo grande sin chimenea con paredes blancas, suelo de madera en tonos medios, suelo marrón, casetón y panelado
Imagen de comedor de cocina de estilo de casa de campo grande sin chimenea con paredes blancas, suelo de madera en tonos medios, suelo marrón, casetón y panelado

Sunny, airy and carefree, the dining room is the epitome of a breezy summer’s day. A large open display unit filled with handpicked curios stimulates visual interest while adding cheer to the decor scheme. “We perpetuated the living room aesthetic with a base palette of white, while cutting the monotony with bright yellows and blues. We were particular about maintaining a European sensibility by way of colour, material and texture. We used royal blues, whites, greys and wines to curate a colour spectrum reminiscent of Europe. We complemented these hues with muted fabrics and subtle patterns, and plenty of pine wood.
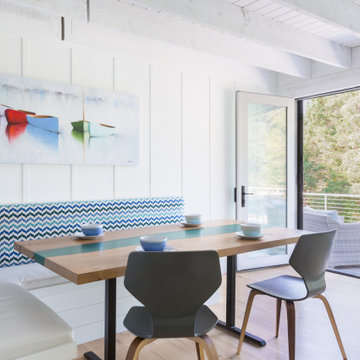
Foto de comedor marinero con con oficina, paredes blancas, suelo de madera clara, suelo beige y panelado
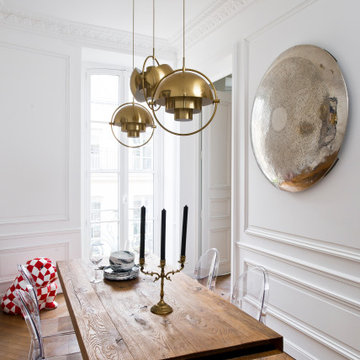
Diseño de comedor actual con paredes blancas, suelo de madera en tonos medios, suelo marrón y panelado
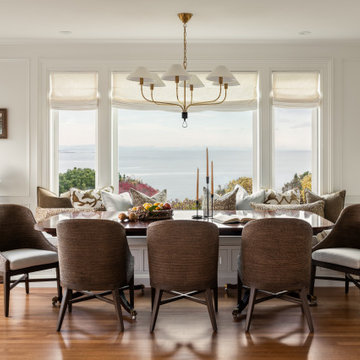
custom home, custom millwork, historic home, luxury design,
Ejemplo de comedor clásico con paredes blancas, suelo de madera en tonos medios, suelo marrón y panelado
Ejemplo de comedor clásico con paredes blancas, suelo de madera en tonos medios, suelo marrón y panelado

Tracy, one of our fabulous customers who last year undertook what can only be described as, a colossal home renovation!
With the help of her My Bespoke Room designer Milena, Tracy transformed her 1930's doer-upper into a truly jaw-dropping, modern family home. But don't take our word for it, see for yourself...

Diseño de comedor tradicional renovado abierto con paredes blancas, suelo gris, papel pintado y panelado
588 fotos de comedores con paredes blancas y panelado
1