196 fotos de comedores con panelado
Filtrar por
Presupuesto
Ordenar por:Popular hoy
1 - 20 de 196 fotos
Artículo 1 de 3

Custom Home in Dallas (Midway Hollow), Dallas
Modelo de comedor tradicional renovado grande cerrado con paredes grises, suelo marrón, bandeja, panelado y suelo de madera oscura
Modelo de comedor tradicional renovado grande cerrado con paredes grises, suelo marrón, bandeja, panelado y suelo de madera oscura

Grand view from the Dining Room with tray ceiling and columns with stone bases,
Ejemplo de comedor de cocina grande sin chimenea con paredes grises, suelo de madera oscura, suelo marrón, bandeja, panelado y boiserie
Ejemplo de comedor de cocina grande sin chimenea con paredes grises, suelo de madera oscura, suelo marrón, bandeja, panelado y boiserie

Modern family and dining room with built-in media unit.
Foto de comedor minimalista grande abierto sin chimenea con paredes beige, suelo de madera clara, suelo beige y panelado
Foto de comedor minimalista grande abierto sin chimenea con paredes beige, suelo de madera clara, suelo beige y panelado

Tracy, one of our fabulous customers who last year undertook what can only be described as, a colossal home renovation!
With the help of her My Bespoke Room designer Milena, Tracy transformed her 1930's doer-upper into a truly jaw-dropping, modern family home. But don't take our word for it, see for yourself...

This 5,200-square foot modern farmhouse is located on Manhattan Beach’s Fourth Street, which leads directly to the ocean. A raw stone facade and custom-built Dutch front-door greets guests, and customized millwork can be found throughout the home. The exposed beams, wooden furnishings, rustic-chic lighting, and soothing palette are inspired by Scandinavian farmhouses and breezy coastal living. The home’s understated elegance privileges comfort and vertical space. To this end, the 5-bed, 7-bath (counting halves) home has a 4-stop elevator and a basement theater with tiered seating and 13-foot ceilings. A third story porch is separated from the upstairs living area by a glass wall that disappears as desired, and its stone fireplace ensures that this panoramic ocean view can be enjoyed year-round.
This house is full of gorgeous materials, including a kitchen backsplash of Calacatta marble, mined from the Apuan mountains of Italy, and countertops of polished porcelain. The curved antique French limestone fireplace in the living room is a true statement piece, and the basement includes a temperature-controlled glass room-within-a-room for an aesthetic but functional take on wine storage. The takeaway? Efficiency and beauty are two sides of the same coin.

What a stunning view. This custom kitchen is breathtaking from every view. These are custom cabinets from Dutch Made Inc. Inset construction and stacked cabinets. Going to the ceiling makes the room soar. The cabinets are white paint on maple. The island is a yummy walnut that is gorgeous. An island that is perfect for snacking, breakfast or doing homework with the kids. The glass doors were made to match the exterior windows with mullions. No detail was over looked. Notice the corner with the coffee makers. This is how a kitchen designer makes the kitchen perfect in beauty and function. Countertops are Taj Mahal quartzite. Photographs by @mikeakaskel. Designed by Dan and Jean Thompson
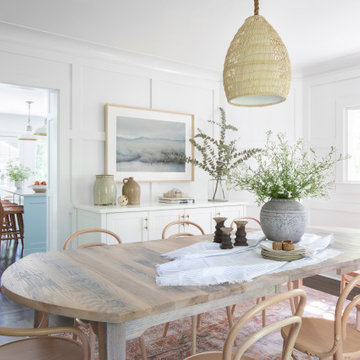
Foto de comedor marinero con paredes blancas, suelo de madera oscura, suelo marrón y panelado
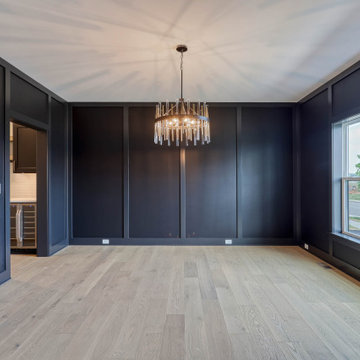
formal dining room with wall detail
Modelo de comedor retro grande cerrado con paredes negras, suelo de madera clara, panelado y suelo marrón
Modelo de comedor retro grande cerrado con paredes negras, suelo de madera clara, panelado y suelo marrón

Originally, the dining layout was too small for our clients needs. We reconfigured the space to allow for a larger dining table to entertain guests. Adding the layered lighting installation helped to define the longer space and bring organic flow and loose curves above the angular custom dining table. The door to the pantry is disguised by the wood paneling on the wall.
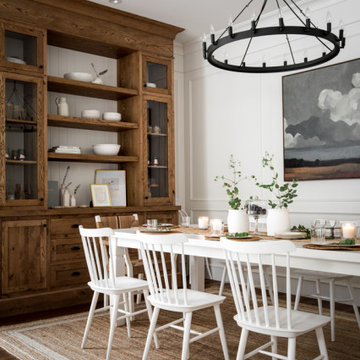
Diseño de comedor tradicional renovado de tamaño medio abierto con paredes blancas, suelo de madera en tonos medios, suelo marrón y panelado
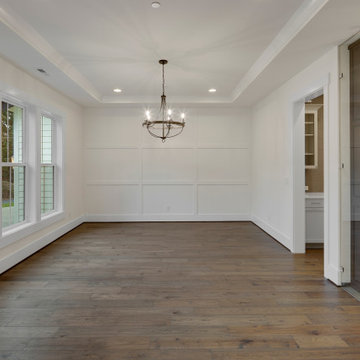
he Barbaro's dining room is a captivating space that invites you to gather and indulge in culinary delights. The room features a dark hardwood floor that adds a touch of richness and warmth to the atmosphere. A stunning chandelier hangs above the dining table, casting a soft and alluring glow, setting the perfect ambiance for intimate dinners or lively gatherings. The white walls create a sense of openness and purity, allowing the room to feel bright and airy. With its combination of the dark hardwood floor, mesmerizing chandelier, and pristine white walls, the dining room in the Barbaro exudes a sophisticated and welcoming charm, making it an ideal setting for memorable dining experiences.
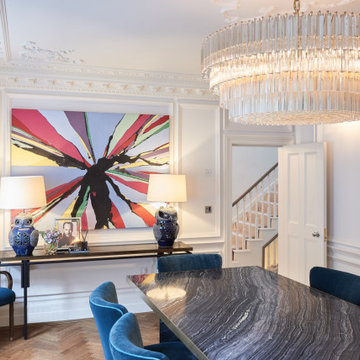
Imagen de comedor clásico renovado de tamaño medio cerrado con paredes blancas, suelo de madera en tonos medios, suelo marrón y panelado
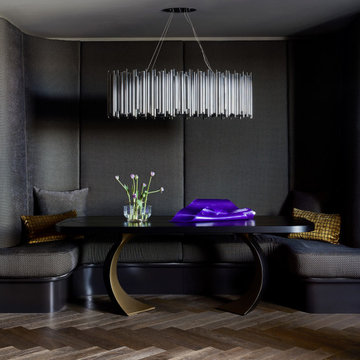
Imagen de comedor contemporáneo de tamaño medio abierto sin chimenea con paredes marrones, suelo de madera en tonos medios, suelo marrón y panelado

Imagen de comedor clásico extra grande cerrado con paredes blancas, suelo de madera en tonos medios, suelo marrón, vigas vistas y panelado

Handcut french parquet floors, installed, sanded wirebrushed and oiled with hardwax oil
Ejemplo de comedor clásico de tamaño medio abierto con paredes metalizadas, suelo de madera oscura, todas las chimeneas, marco de chimenea de hormigón, suelo marrón, bandeja y panelado
Ejemplo de comedor clásico de tamaño medio abierto con paredes metalizadas, suelo de madera oscura, todas las chimeneas, marco de chimenea de hormigón, suelo marrón, bandeja y panelado

Dry bar in dining room. Custom millwork design with integrated panel front wine refrigerator and antique mirror glass backsplash with rosettes.
Imagen de comedor de cocina clásico renovado de tamaño medio con paredes blancas, suelo de madera en tonos medios, chimenea de doble cara, marco de chimenea de piedra, suelo marrón, bandeja y panelado
Imagen de comedor de cocina clásico renovado de tamaño medio con paredes blancas, suelo de madera en tonos medios, chimenea de doble cara, marco de chimenea de piedra, suelo marrón, bandeja y panelado

A wall of steel and glass allows panoramic views of the lake at our Modern Northwoods Cabin project.
Diseño de comedor abovedado actual grande con paredes negras, suelo de madera clara, todas las chimeneas, marco de chimenea de piedra, suelo marrón y panelado
Diseño de comedor abovedado actual grande con paredes negras, suelo de madera clara, todas las chimeneas, marco de chimenea de piedra, suelo marrón y panelado

Vista zona pranzo con tavolo in vetro nero, mobile con nate in legno cannettato, lampade foscarini.
Ingresso in resina.
Ejemplo de comedor minimalista grande abierto con paredes blancas, suelo de madera en tonos medios y panelado
Ejemplo de comedor minimalista grande abierto con paredes blancas, suelo de madera en tonos medios y panelado

Foto de comedor mediterráneo grande abierto con paredes blancas, suelo de baldosas de cerámica, chimenea de doble cara, marco de chimenea de ladrillo, suelo beige, casetón y panelado

This custom made butlers pantry and wine center directly off the dining room creates an open space for entertaining.
Foto de comedor de cocina tradicional extra grande con paredes blancas, suelo de madera oscura, suelo marrón, bandeja y panelado
Foto de comedor de cocina tradicional extra grande con paredes blancas, suelo de madera oscura, suelo marrón, bandeja y panelado
196 fotos de comedores con panelado
1