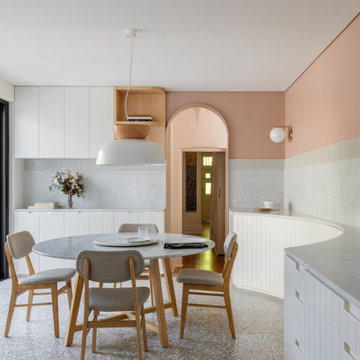1.846 fotos de comedores nórdicos
Filtrar por
Presupuesto
Ordenar por:Popular hoy
41 - 60 de 1846 fotos
Artículo 1 de 3
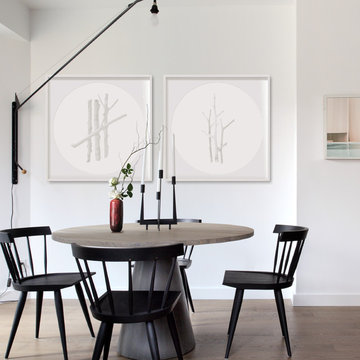
Foto de comedor nórdico de tamaño medio sin chimenea con paredes blancas y suelo de madera en tonos medios
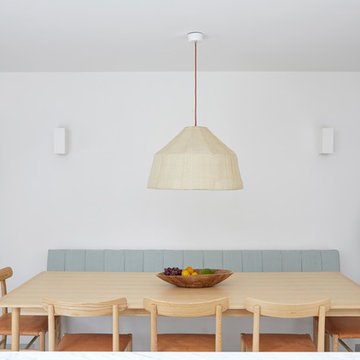
Anna Stathaki
Imagen de comedor de cocina escandinavo grande con paredes blancas, suelo de cemento y suelo gris
Imagen de comedor de cocina escandinavo grande con paredes blancas, suelo de cemento y suelo gris
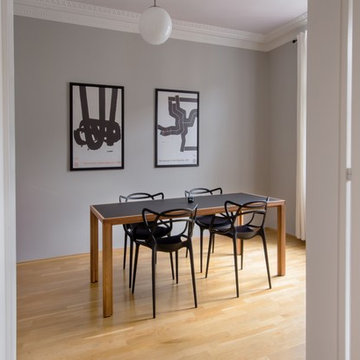
Für die Altbauwohnung einer Kundin sollte ein Einrichtungsplan einschließlich eines Farb- und Materialkonzeptes entwickelt werden:
Leistungen
· Entwicklung eines Inneneinrichtungskonzepts
· Farb- und Materialkonzeption
· Möblierungsplanung
· Entwurf individueller Einrichtungslösungen (Esstisch
Esszimmer)
· Auftragsabwicklung
Fotografie: Cristian Goltz-Lopéz, Frankfurt
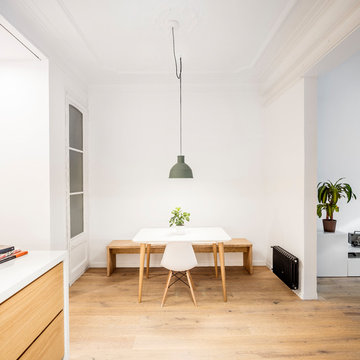
Cocina abierta con espacio de comedor. Aparentemente sencillo, pero cuidado hasta el último detalle.
Imagen de comedor escandinavo de tamaño medio abierto con paredes blancas y suelo de madera en tonos medios
Imagen de comedor escandinavo de tamaño medio abierto con paredes blancas y suelo de madera en tonos medios
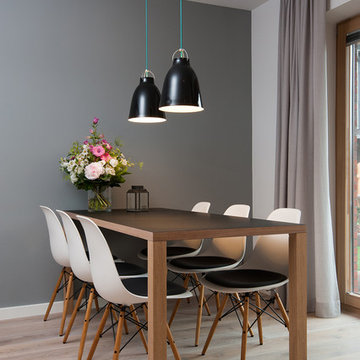
Nicole Mai Westendorf
Diseño de comedor escandinavo pequeño con paredes grises y suelo de madera clara
Diseño de comedor escandinavo pequeño con paredes grises y suelo de madera clara
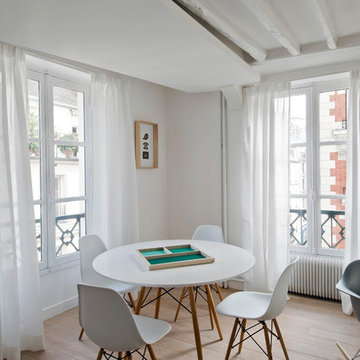
©JULIEN CLAPOT pour LOG ARCHITECTURE
Modelo de comedor escandinavo de tamaño medio abierto con paredes beige y suelo de madera en tonos medios
Modelo de comedor escandinavo de tamaño medio abierto con paredes beige y suelo de madera en tonos medios
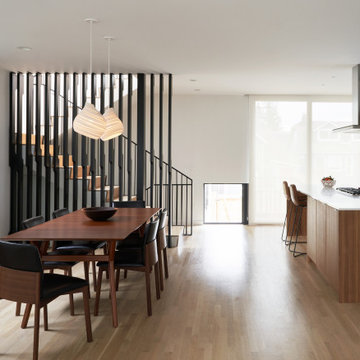
Ejemplo de comedor de cocina nórdico de tamaño medio con paredes blancas, suelo de madera clara y suelo beige
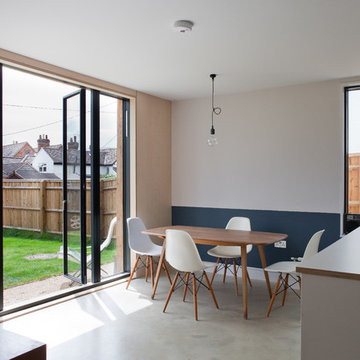
Kristen McCluskie
Imagen de comedor escandinavo de tamaño medio abierto con suelo de cemento, suelo gris y paredes multicolor
Imagen de comedor escandinavo de tamaño medio abierto con suelo de cemento, suelo gris y paredes multicolor
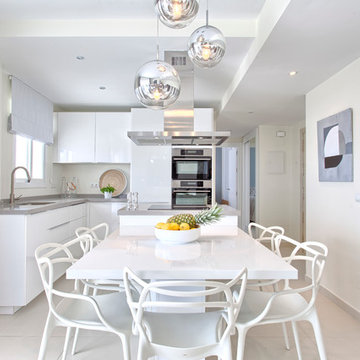
Victor Grabarczyk
Modelo de comedor de cocina escandinavo de tamaño medio sin chimenea con suelo de baldosas de cerámica y paredes blancas
Modelo de comedor de cocina escandinavo de tamaño medio sin chimenea con suelo de baldosas de cerámica y paredes blancas
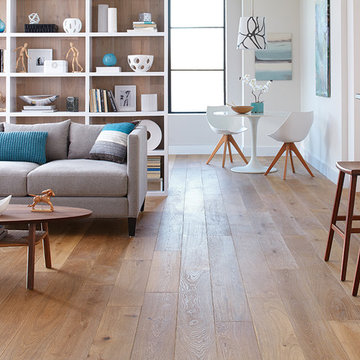
Color:Castle-Combe-West-End-Chelsea
Foto de comedor de cocina nórdico de tamaño medio sin chimenea con paredes blancas y suelo de madera en tonos medios
Foto de comedor de cocina nórdico de tamaño medio sin chimenea con paredes blancas y suelo de madera en tonos medios

ダイニングから中庭、リビングを見る
Imagen de comedor blanco nórdico de tamaño medio abierto sin chimenea con paredes blancas, suelo de contrachapado, suelo beige, papel pintado y papel pintado
Imagen de comedor blanco nórdico de tamaño medio abierto sin chimenea con paredes blancas, suelo de contrachapado, suelo beige, papel pintado y papel pintado
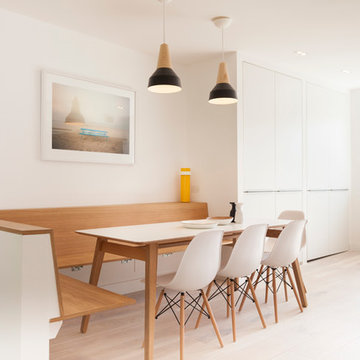
Renovation project in W2. Designer Tom Lousada. Photos by Amandine Alessandra
Diseño de comedor de cocina escandinavo de tamaño medio sin chimenea con paredes blancas y suelo de madera clara
Diseño de comedor de cocina escandinavo de tamaño medio sin chimenea con paredes blancas y suelo de madera clara
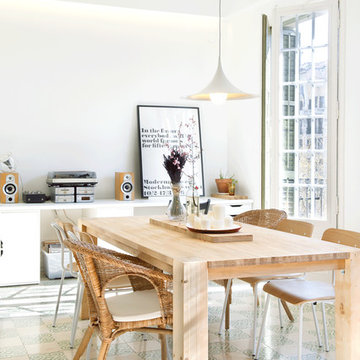
Víctor Hugo www.vicugo.com
Imagen de comedor nórdico de tamaño medio abierto sin chimenea con paredes blancas y suelo de baldosas de cerámica
Imagen de comedor nórdico de tamaño medio abierto sin chimenea con paredes blancas y suelo de baldosas de cerámica
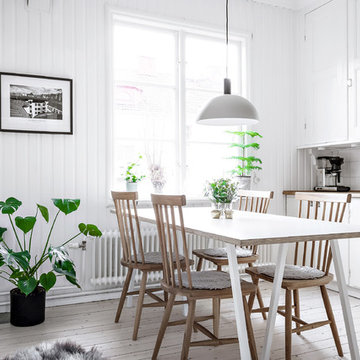
Bjurfors.se/SE360
Ejemplo de comedor de cocina nórdico con suelo de madera clara, suelo blanco y paredes blancas
Ejemplo de comedor de cocina nórdico con suelo de madera clara, suelo blanco y paredes blancas
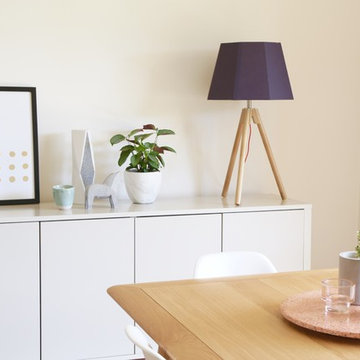
This gorgeous family home located in southern Sydney has been transformed over the course of 12 months.
Our clients were a young family who had recently moved into the home and were faced with an abundance of space to fill. They had a good idea of the looks they liked, but felt unsure about where to buy furniture and homewares and how to pull the whole look together. Together we agreed that their style was a hybrid of Scandi meets luxes meets family friendly.
The first area we worked on was the formal living space. The room had very generous proportions and great natural light. Although technically a formal space, with two small children the room still needed to be family friendly.
Matching charcoal grey sofas are a comfy choice and the durable fabric choice easily hides wear and tear. When it came to cushions, texture was the name of the game. Leather, linen and velvet all feature heavily, with a soft palette of pale pink, grey, navy, neutrals and tan.
It’s the little finishing touches that make this room extra special. We chose concrete and marble accessories with small doses of black and timber to keep the look fresh and modern.
Next on our list was the master bedroom. And it was here that we really upped the luxury factor. Our clients really wanted this space to feel like an adults-only escape. We kept much of the colour palette from the downstairs area – navy, pale pink and grey – but we also added in crisp white and soft oatmeal tones to soften the look.
We ditched the Scandi vibes and introduced luxury embellishments like glass lamp bases and tufting in the bedhead and footstool. The result was the perfect blend of relaxation and glamour.
The final area to receive our magic touch was the dining room and kitchen. Many of the larger pieces were already in place, but the rooms needed dressing to bring them to life. Minty greens, cool greys and soft pinks work back perfectly with a blonde timber dining table a fresh white kitchen.
Overall, each area of the home has it’s own distinct look, yet there are enough common elements in place to creative a cohesive design scheme. It’s a contemporary home that the clients and their young family will enjoy for many years to come.
Scott Keenan - @travellingman_au
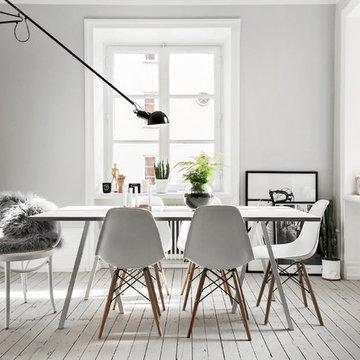
Foto: Kronfoto / Adam Helbaoui - Styling: Scandinavian Homes
Foto de comedor escandinavo pequeño sin chimenea con paredes blancas y suelo de madera pintada
Foto de comedor escandinavo pequeño sin chimenea con paredes blancas y suelo de madera pintada
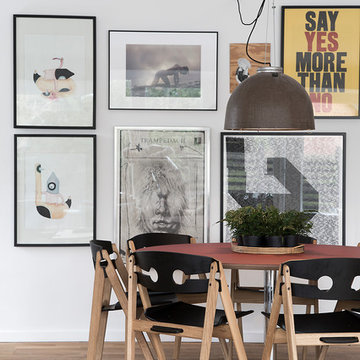
Imagen de comedor nórdico de tamaño medio cerrado sin chimenea con paredes blancas y suelo de madera en tonos medios
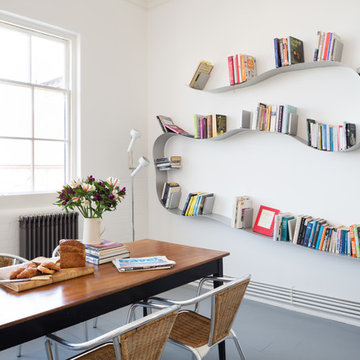
paul craig
Diseño de comedor nórdico grande con paredes blancas y suelo de madera pintada
Diseño de comedor nórdico grande con paredes blancas y suelo de madera pintada
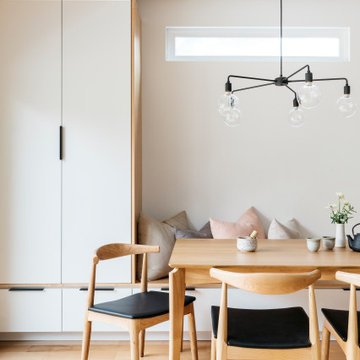
We lovingly named this project our Hide & Seek House. Our clients had done a full home renovation a decade prior, but they realized that they had not built in enough storage in their home, leaving their main living spaces cluttered and chaotic. They commissioned us to bring simplicity and order back into their home with carefully planned custom casework in their entryway, living room, dining room and kitchen. We blended the best of Scandinavian and Japanese interiors to create a calm, minimal, and warm space for our clients to enjoy.
1.846 fotos de comedores nórdicos
3
